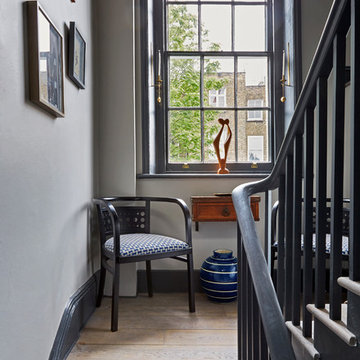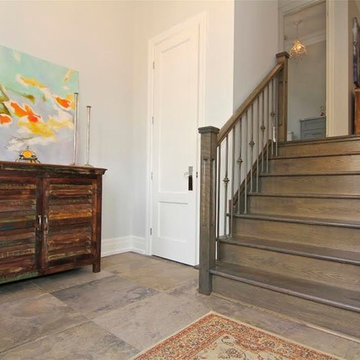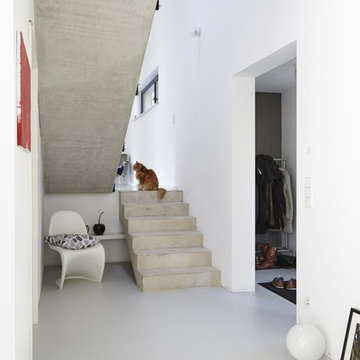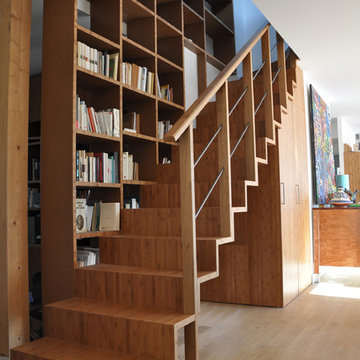Staircase Design Ideas with Wood Risers and Concrete Risers
Refine by:
Budget
Sort by:Popular Today
101 - 120 of 46,569 photos
Item 1 of 3
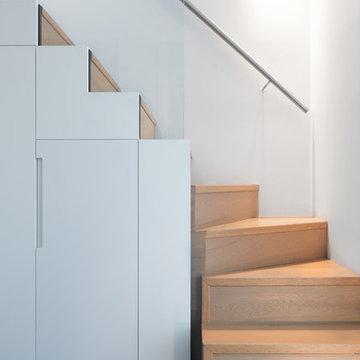
Photography: Jim Stephenson
This is an example of a small contemporary wood l-shaped staircase in London with wood risers.
This is an example of a small contemporary wood l-shaped staircase in London with wood risers.
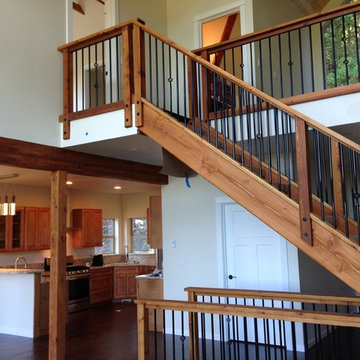
Photo of a large arts and crafts carpeted straight staircase in Seattle with wood risers.
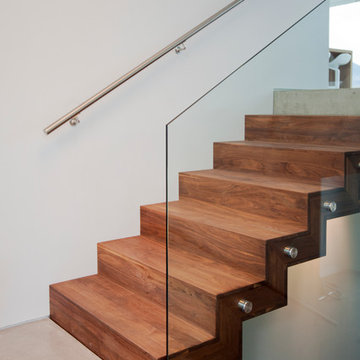
Janis Nicolay
Photo of a mid-sized contemporary wood u-shaped staircase in Vancouver with wood risers.
Photo of a mid-sized contemporary wood u-shaped staircase in Vancouver with wood risers.
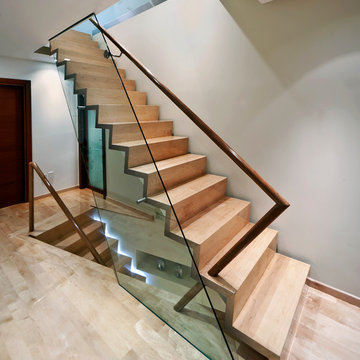
Photography © Oleg March
Inspiration for a mid-sized modern wood straight staircase in New York with wood risers.
Inspiration for a mid-sized modern wood straight staircase in New York with wood risers.
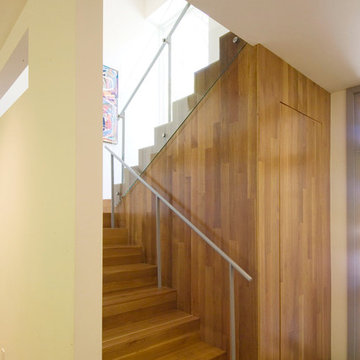
Photo of a large contemporary wood u-shaped staircase in Boston with wood risers and metal railing.
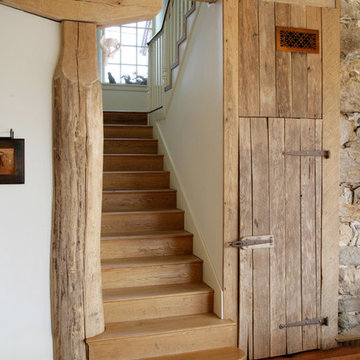
Jim Graham Photography
Design ideas for a country wood u-shaped staircase in Philadelphia with wood risers.
Design ideas for a country wood u-shaped staircase in Philadelphia with wood risers.
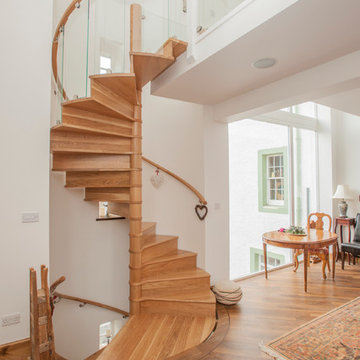
Haldane UK has designed, manufactured and supplied a bespoke American white oak spiral staircase which rose through 2 flights for the refurbishment of a manse in Scotland.
Working with sketched drawings supplied by the client, Haldane developed a solution which enabled the spiral staircase to be virtually free standing from ground floor to second floor with only fixings to each of the landing sections.
The staircase featured 32mm solid oak treads measuring 1000mm, 170mm diameter solid oak spacer components and was designed to provide a 20mm clear space from the treads to the wall.
Haldane also manufactured and supplied 10.5 linear metres of 60x50mm elliptical spiral handrail which was fixed to the wall via brackets and finished with a bull nose end.
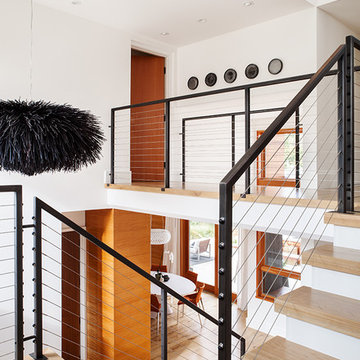
Mid-sized contemporary wood l-shaped staircase in San Francisco with wood risers and metal railing.
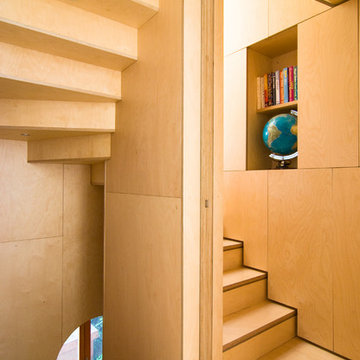
Photo of a small contemporary wood u-shaped staircase in London with wood risers.
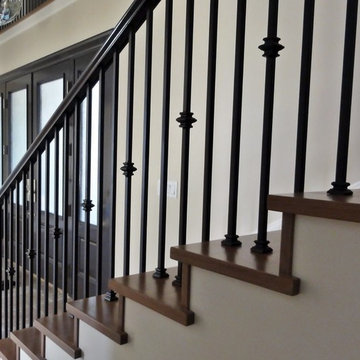
The sky's the limit when creating a custom Wrought Iron Railing. Iron is such a versitile material, we can create almost any design you can imagine!
Our Wrought Iron Railings are custom designed and fabricated to fit the space in which it was intended. All metal components are welded together to create a structuraly solid railing you can enjoy for a lifetime!
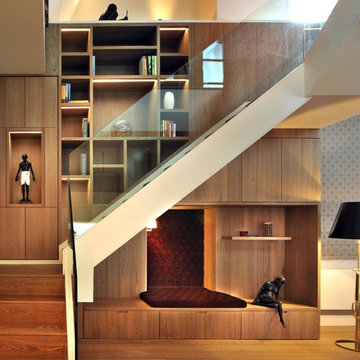
This staircase, designed by Thomas Griem, not only connects the lower and upper floors of this penthouse but cleverly provides library and storage along the way. Constructed entirely out of Oak and sturdy in appearance, the library offers a reading niche on its lower level and supports a minimal white & clear glass staircase that bridges to the upper level of the apartment hewn out of the roof space of the grade one listed St Pancras Hotel.
Photographer: Philip Vile
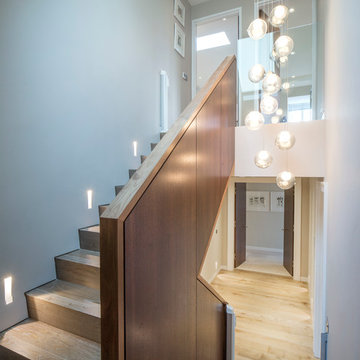
Tony Murray Photography
Large contemporary wood curved staircase in London with wood risers.
Large contemporary wood curved staircase in London with wood risers.
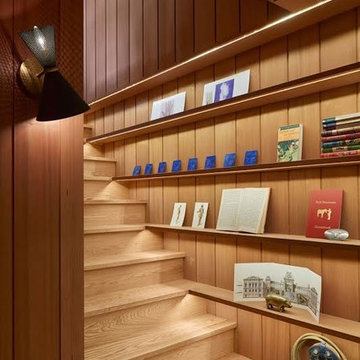
Wood stairway with redwood built-in shelving, wood paneled ceiling, mid-century wall sconce in mid-century-modern home in Berkeley, California - Photo by Bruce Damonte.
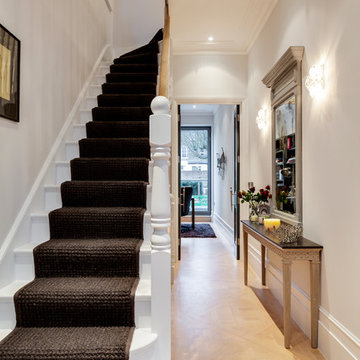
Chris Snook
Photo of a small traditional wood l-shaped staircase in London with wood risers.
Photo of a small traditional wood l-shaped staircase in London with wood risers.
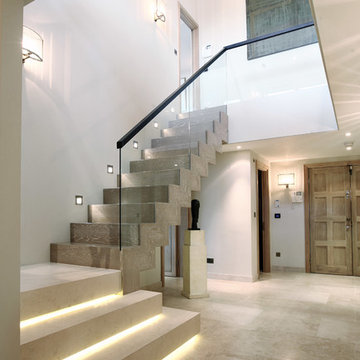
Alex Maguire
Design ideas for a contemporary wood l-shaped staircase in London with wood risers.
Design ideas for a contemporary wood l-shaped staircase in London with wood risers.
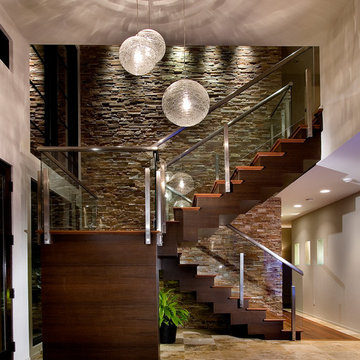
Amaryllis is almost beyond description; the entire back of the home opens seamlessly to a gigantic covered entertainment lanai and can only be described as a visual testament to the indoor/outdoor aesthetic which is commonly a part of our designs. This home includes four bedrooms, six full bathrooms, and two half bathrooms. Additional features include a theatre room, a separate private spa room near the swimming pool, a very large open kitchen, family room, and dining spaces that coupled with a huge master suite with adjacent flex space. The bedrooms and bathrooms upstairs flank a large entertaining space which seamlessly flows out to the second floor lounge balcony terrace. Outdoor entertaining will not be a problem in this home since almost every room on the first floor opens to the lanai and swimming pool. 4,516 square feet of air conditioned space is enveloped in the total square footage of 6,417 under roof area.
Staircase Design Ideas with Wood Risers and Concrete Risers
6
