Staircase Design Ideas with Wood Risers and Metal Railing
Refine by:
Budget
Sort by:Popular Today
201 - 220 of 7,132 photos
Item 1 of 3
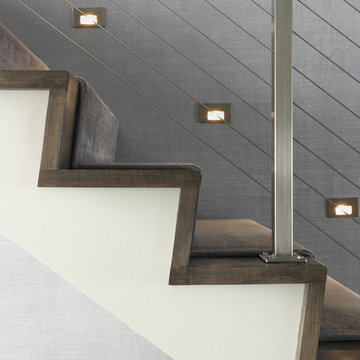
Design ideas for a mid-sized contemporary wood u-shaped staircase in Burlington with metal railing and wood risers.
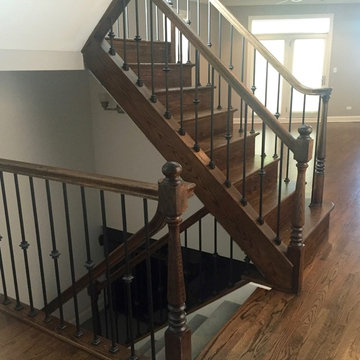
Mid-sized traditional wood u-shaped staircase in Chicago with wood risers and metal railing.
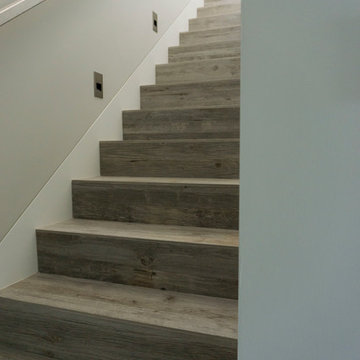
Photo of a mid-sized country wood straight staircase in San Diego with wood risers and metal railing.
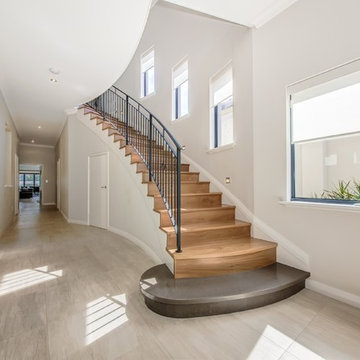
Showcasing the level of craftsmanship synonymous with Atrium Homes, this narrow lot design is suitable for blocks with a 10m wide frontage. Cleverly designed to maximise space, the home features four bedrooms, kitchen, meals, dining, home theatre, upstairs living area and three bathrooms.
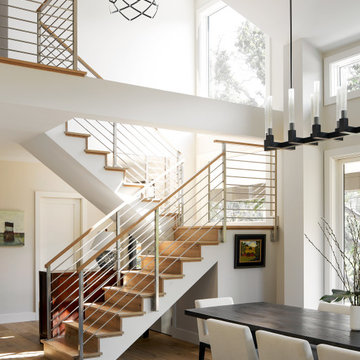
Located in Sonoma on 2.5 acres with sweeping canyon views, our client's home was built on a long, rectangular lot in 1972. They had owned it for just over ten years and used it for weekend escapes and entertaining. The home burnt down during the 2017 Tubbs fire, and our firm was engaged to design the rebuild. The site did not offer much wiggle room for a new footprint, given the flat bench area that had been graded into a steep hillside when the original subdivision and road were developed. This resulted in a plan that would mostly remain the same; a linear rectangle designed to fit between the driveway and the pool.
The primary site strategy move was to change the front entry from the driveway end of the site to the middle of the rectangle, improving the privacy between the master bedroom and public space. We were also able to add a partial second floor to relocate the guest bedrooms from the main level upstairs, thereby enlarging the entertaining spaces to expand graciously to the pool (which remained undamaged). A large pantry and kitchen area were also essential.
Fireproof materials include fiber cement board siding and soffits, standing seam metal roofing, and concrete slab porch floors which do not catch embers underneath. The renovated pool was outfitted for fire prevention.
The interiors showcase light and distant views and connect seamlessly to the flat areas outside, providing ample space for entertaining year-round and the clients' two springer spaniels.
Materials:
• HardiePlank and board for firesafe siding, panels, trim, per CalFire WUI approved exterior wall siding and sheathing
• Town & Country fireplace
• Western Window Systems and Loewen Doors/Windows
• Thermador appliances
• Flooring: Brushed & Aged French Oak Hardwood Flooring - Mediterranean Kerrew French Oak,
• StoneK2 Black Pearl Ledgestone,
• Utopia Series Florence Hot Tub
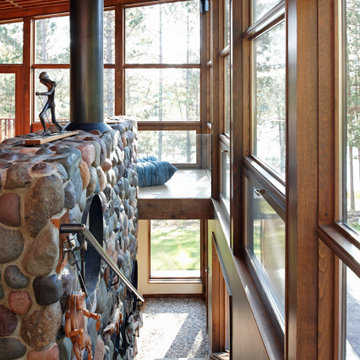
Christian Dean, AIA Principal-In-Charge, Bob Ganser, AIA, Ben Awes, AIA, Krista Jensen
Wood straight staircase in Minneapolis with wood risers and metal railing.
Wood straight staircase in Minneapolis with wood risers and metal railing.
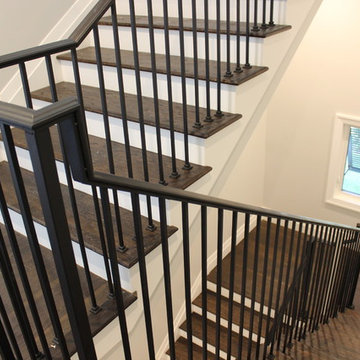
Custom stair and balcony balustrades in a Captiva Island home. The wrought iron balustrade was custom made in the Trimcraft Production Facility, then completed with a custom painted finish. Comprising a 2 1/4” wide “Dixie Cap” handrail, 1 1/4” square newels and 1/2” square balusters.
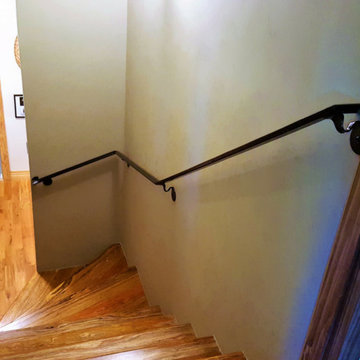
Custom made metal handrail.
Mid-sized wood curved staircase in Denver with metal railing and wood risers.
Mid-sized wood curved staircase in Denver with metal railing and wood risers.
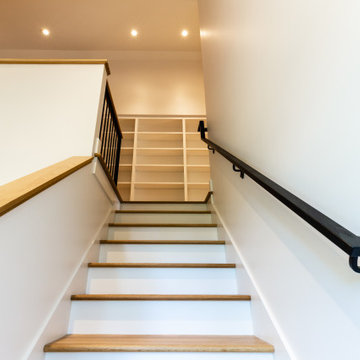
This is an example of a scandinavian wood straight staircase in Other with wood risers and metal railing.
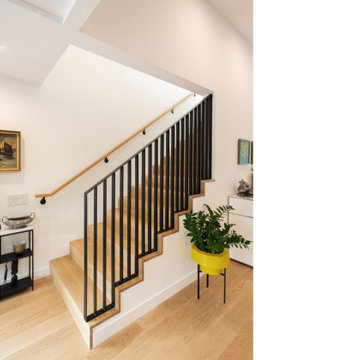
Mid-sized contemporary wood straight staircase in Los Angeles with wood risers and metal railing.
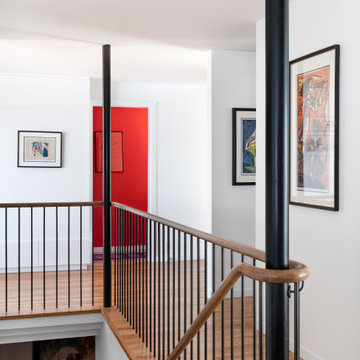
Mahogany handrail elegantly wraps blackened structural steel columns.
Design ideas for a mid-sized midcentury wood straight staircase in Seattle with wood risers and metal railing.
Design ideas for a mid-sized midcentury wood straight staircase in Seattle with wood risers and metal railing.
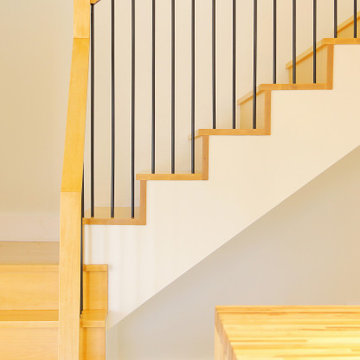
From the outside this one of a kind modern farmhouse home is set off by the contrasting materials of the Shou Sugi Ban Siding, exposed douglas fir accents and steel metal roof while the inside boasts a clean lined modern aesthetic equipped with a wood fired pizza oven. Through the design and planning phases of this home we developed a simple form that could be both beautiful and every efficient. This home is ready to be net zero with the future addition of renewable resource strategies (ie. solar panels).
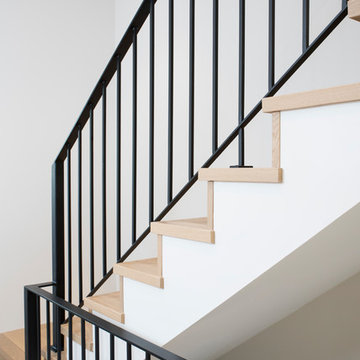
Reka Ivany Photography
Mid-sized transitional wood straight staircase in Vancouver with wood risers and metal railing.
Mid-sized transitional wood straight staircase in Vancouver with wood risers and metal railing.
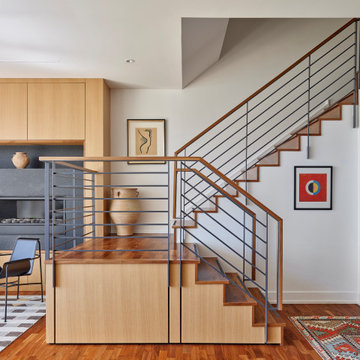
Open stair with steel railing. Photo: Jeffrey Totaro.
This is an example of a small contemporary wood u-shaped staircase in Philadelphia with wood risers and metal railing.
This is an example of a small contemporary wood u-shaped staircase in Philadelphia with wood risers and metal railing.
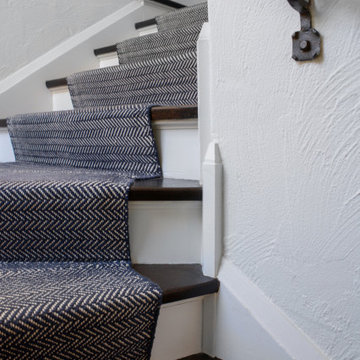
Great new and old details in this architecturally-rich home: textured plaster, wrought iron railing, detailed trim, and a new custom stair runner.
Mid-sized traditional wood l-shaped staircase in Milwaukee with wood risers and metal railing.
Mid-sized traditional wood l-shaped staircase in Milwaukee with wood risers and metal railing.
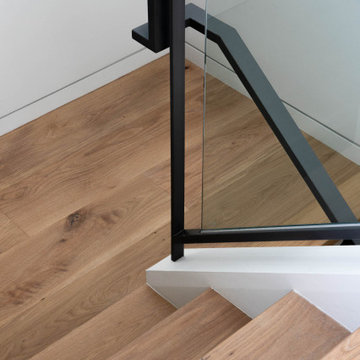
Stair Landing
Inspiration for a small beach style wood u-shaped staircase in Orange County with wood risers and metal railing.
Inspiration for a small beach style wood u-shaped staircase in Orange County with wood risers and metal railing.
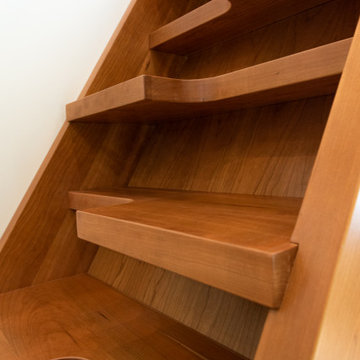
A custom designed ship ladder leads to the open loft area above.
Designed by: H2D Architecture + Design
www.h2darchitects.com
Photos by: Chad Coleman Photography
#whidbeyisland
#whidbeyislandarchitect
#h2darchitects
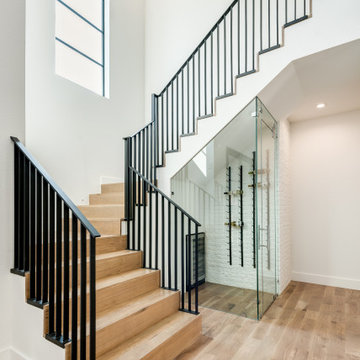
Contemporary wood l-shaped staircase in Dallas with wood risers and metal railing.
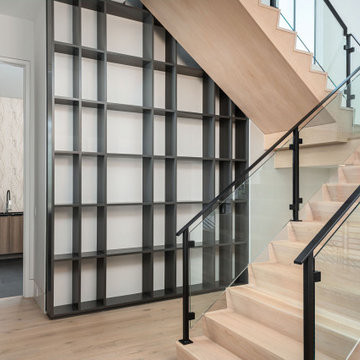
Two Story Built-in flanking a free standing staircase
with glass and metal railing.
Modern Staircase Design.
This is an example of a large modern wood l-shaped staircase in Charleston with wood risers, metal railing and wood walls.
This is an example of a large modern wood l-shaped staircase in Charleston with wood risers, metal railing and wood walls.
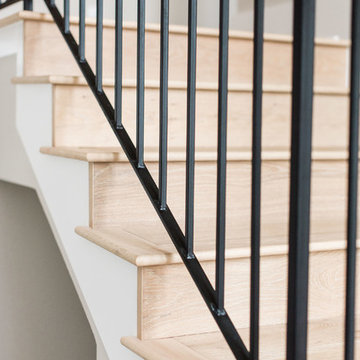
Madeline Harper Photography
Photo of a large country wood l-shaped staircase in Austin with wood risers and metal railing.
Photo of a large country wood l-shaped staircase in Austin with wood risers and metal railing.
Staircase Design Ideas with Wood Risers and Metal Railing
11