Staircase Design Ideas with Wood Risers and Metal Railing
Refine by:
Budget
Sort by:Popular Today
41 - 60 of 7,118 photos
Item 1 of 3
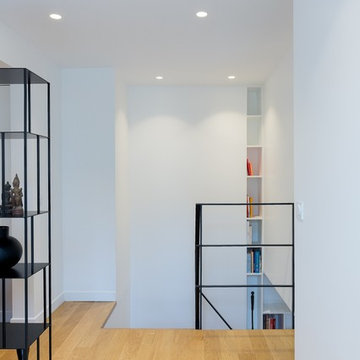
Dondain
Photo of a contemporary wood u-shaped staircase in Paris with wood risers and metal railing.
Photo of a contemporary wood u-shaped staircase in Paris with wood risers and metal railing.
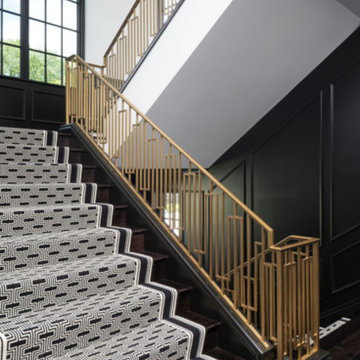
Design ideas for a contemporary wood u-shaped staircase in Minneapolis with wood risers and metal railing.
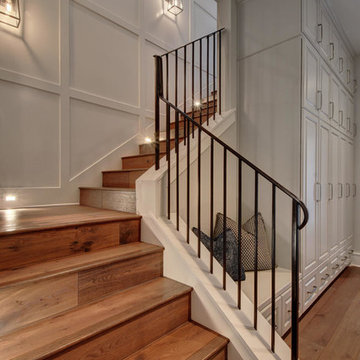
Large transitional wood l-shaped staircase in Austin with wood risers and metal railing.
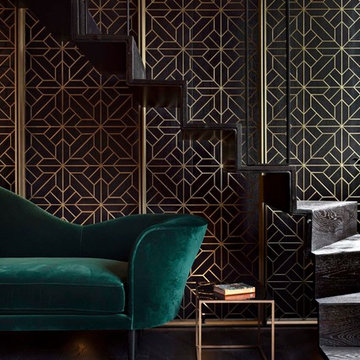
Michael Franke
Inspiration for a contemporary wood l-shaped staircase in London with metal railing and wood risers.
Inspiration for a contemporary wood l-shaped staircase in London with metal railing and wood risers.
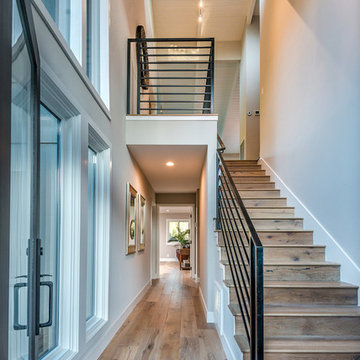
Design ideas for a small modern wood straight staircase in San Francisco with wood risers and metal railing.
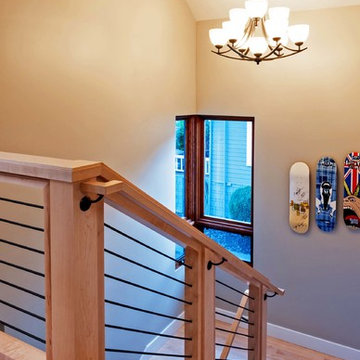
This is an example of a mid-sized contemporary wood u-shaped staircase in Seattle with wood risers and metal railing.
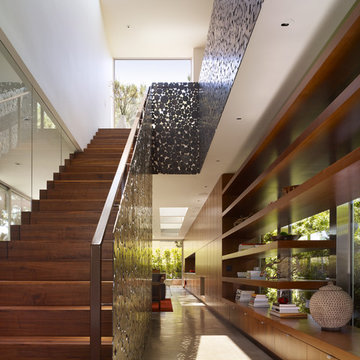
Benny Chan
Mid-sized contemporary wood straight staircase in Los Angeles with wood risers and metal railing.
Mid-sized contemporary wood straight staircase in Los Angeles with wood risers and metal railing.
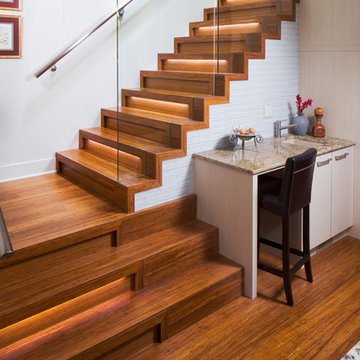
due to lot orientation and proportion, we needed to find a way to get more light into the house, specifically during the middle of the day. the solution that we came up with was the location of the stairs along the long south property line, combined with the glass railing, skylights, and some windows into the stair well. we allowed the stairs to project through the glass as thought the glass had sliced through the steps.
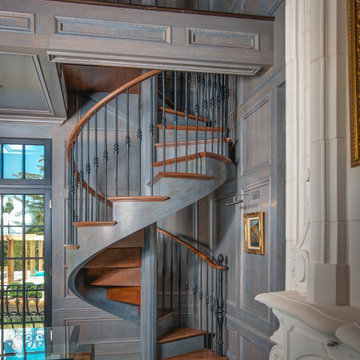
Aesthetic Value: Client required an upscale classical European look with minimalist features. Spiral became dramatic feature in customers home office.
Stair Safety: All the local municipal codes were followed and met.
Quality of Workmanship: Twelve sided mortised center column with minimalist engineered outside sawtooth stringer which is a very rare type of spiral stair.
Technical Challenge: It was the owners lack of vision at beginning of project that challenged us to make numerous aesthetic suggestions and mock ups until owner finally feel in love with the sawtooth spiral with 12-sided column design.
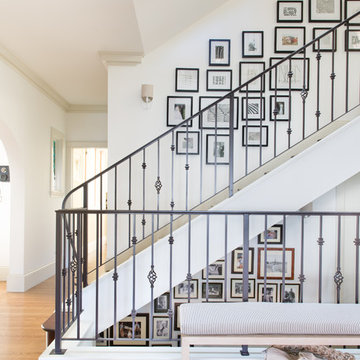
Well-traveled. Relaxed. Timeless.
Our well-traveled clients were soon-to-be empty nesters when they approached us for help reimagining their Presidio Heights home. The expansive Spanish-Revival residence originally constructed in 1908 had been substantially renovated 8 year prior, but needed some adaptations to better suit the needs of a family with three college-bound teens. We evolved the space to be a bright, relaxed reflection of the family’s time together, revising the function and layout of the ground-floor rooms and filling them with casual, comfortable furnishings and artifacts collected abroad.
One of the key changes we made to the space plan was to eliminate the formal dining room and transform an area off the kitchen into a casual gathering spot for our clients and their children. The expandable table and coffee/wine bar means the room can handle large dinner parties and small study sessions with similar ease. The family room was relocated from a lower level to be more central part of the main floor, encouraging more quality family time, and freeing up space for a spacious home gym.
In the living room, lounge-worthy upholstery grounds the space, encouraging a relaxed and effortless West Coast vibe. Exposed wood beams recall the original Spanish-influence, but feel updated and fresh in a light wood stain. Throughout the entry and main floor, found artifacts punctate the softer textures — ceramics from New Mexico, religious sculpture from Asia and a quirky wall-mounted phone that belonged to our client’s grandmother.
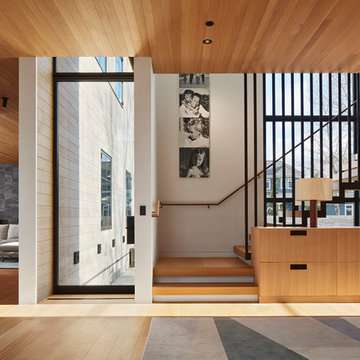
Steve Hall - Hall + Merrick Photographers
Contemporary wood l-shaped staircase in Chicago with wood risers and metal railing.
Contemporary wood l-shaped staircase in Chicago with wood risers and metal railing.
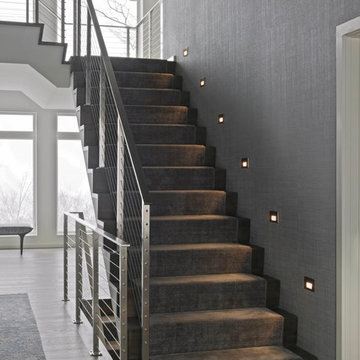
Inspiration for a mid-sized contemporary wood u-shaped staircase in Burlington with metal railing and wood risers.
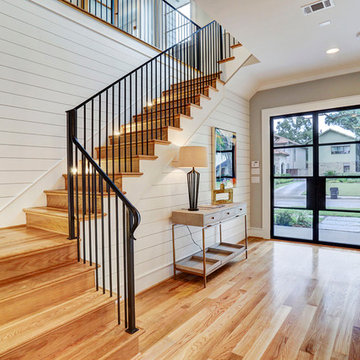
Entry and Staircase
Mid-sized country wood l-shaped staircase in Houston with wood risers and metal railing.
Mid-sized country wood l-shaped staircase in Houston with wood risers and metal railing.
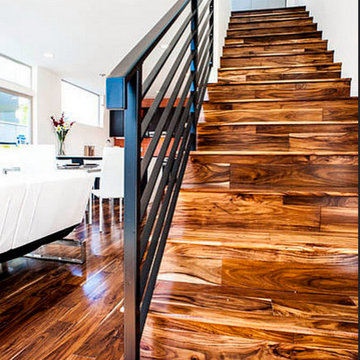
Natural Acacia, from the Old World Chisel Collection by Heritage Woodcraft, features premium wide-plank (4-3/4”) engineered flooring with an Acacia veneer and a uniquely distressed look making no two planks exactly alike. This species is sourced from Southeast Asia. The wide range of natural colors with golden variations and the distressed surface accentuates the floor design which will give a natural warm look and feel for your home. Its hand carved bevel design offers a distinctive appearance that makes each plank stand out. Timeless styles are developed by the mixing of these historic techniques with modern shapes and wood species.
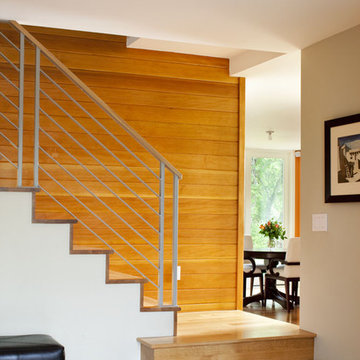
The light wood flooring continues throughout the house and a similar wood was added on the wall going up stairs. This continuity provides unity through the house.
Tim Murphy/FotoImagery.com
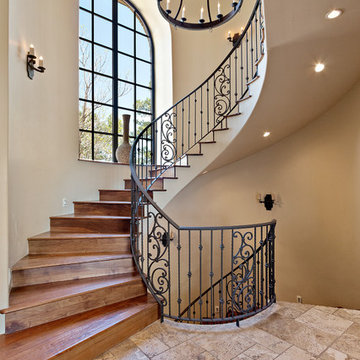
This is an example of a large mediterranean wood curved staircase in San Diego with wood risers and metal railing.

Modern staircase with black metal railing, large windows and black sconces.
Design ideas for a mid-sized modern wood floating staircase in Raleigh with wood risers and metal railing.
Design ideas for a mid-sized modern wood floating staircase in Raleigh with wood risers and metal railing.
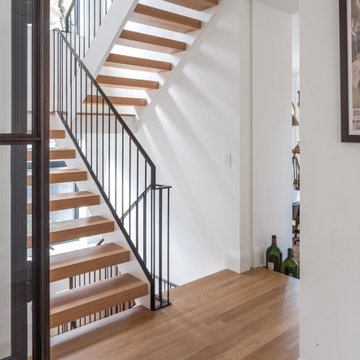
This is an example of a large transitional wood u-shaped staircase in Toronto with wood risers and metal railing.

The Ross Peak Steel Stringer Stair and Railing is full of functionality and flair. Steel stringers paired with waterfall style white oak treads, with a continuous grain pattern for a seamless design. A shadow reveal lined with LED lighting follows the stairs up, illuminating the Blue Burned Fir wall. The railing is made of stainless steel posts and continuous stainless steel rod balusters. The hand railing is covered in a high quality leather and hand stitched, tying the contrasting industrial steel with the softness of the wood for a finished look. Below the stairs is the Illuminated Stair Wine Closet, that’s extenuated by stair design and carries the lighting into the space.
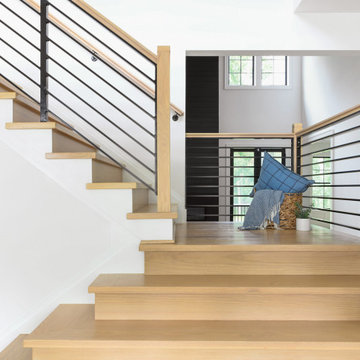
This modern farmhouse showcases our studio’s signature style of uniting California-cool style with Midwestern traditional. Double islands in the kitchen offer loads of counter space and can function as dining and workstations. The black-and-white palette lends a modern vibe to the setup. A sleek bar adjacent to the kitchen flaunts open shelves and wooden cabinetry that allows for stylish entertaining. While warmer hues are used in the living areas and kitchen, the bathrooms are a picture of tranquility with colorful cabinetry and a calming ambiance created with elegant fixtures and decor.
---
Project designed by Pasadena interior design studio Amy Peltier Interior Design & Home. They serve Pasadena, Bradbury, South Pasadena, San Marino, La Canada Flintridge, Altadena, Monrovia, Sierra Madre, Los Angeles, as well as surrounding areas.
---
For more about Amy Peltier Interior Design & Home, click here: https://peltierinteriors.com/
To learn more about this project, click here:
https://peltierinteriors.com/portfolio/modern-elegant-farmhouse-interior-design-vienna/
Staircase Design Ideas with Wood Risers and Metal Railing
3