Staircase Design Ideas with Wood Risers and Mixed Railing
Refine by:
Budget
Sort by:Popular Today
181 - 200 of 5,827 photos
Item 1 of 3
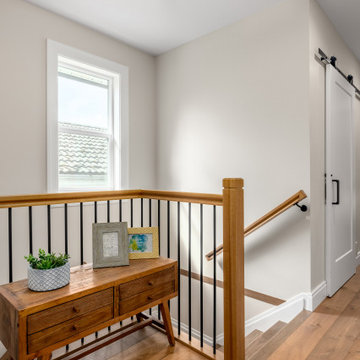
Inspiration for a small transitional wood l-shaped staircase in Vancouver with wood risers and mixed railing.
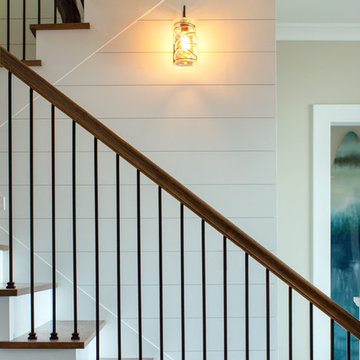
Our clients had been looking for property on Crooked Lake for years and years. In their search, the stumbled upon a beautiful parcel with a fantastic, elevated view of basically the entire lake. Once they had the location, they found a builder to work with and that was Harbor View Custom Builders. From their they were referred to us for their design needs. It was our pleasure to help our client design a beautiful, two story vacation home. They were looking for an architectural style consistent with Northern Michigan cottages, but they also wanted a contemporary flare. The finished product is just over 3,800 s.f and includes three bedrooms, a bunk room, 4 bathrooms, home bar, three fireplaces and a finished bonus room over the garage complete with a bathroom and sleeping accommodations.
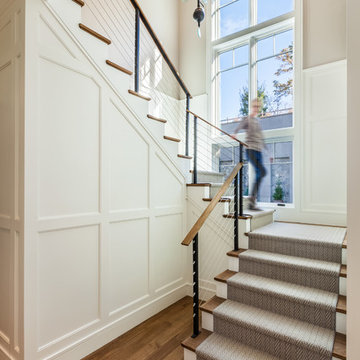
Inspiration for a large transitional wood u-shaped staircase in Other with wood risers and mixed railing.
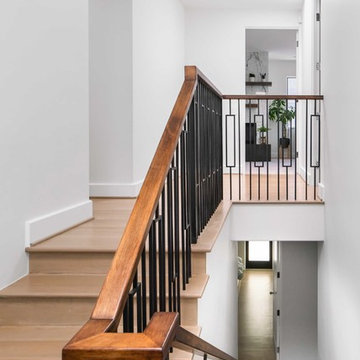
This 80's style Mediterranean Revival house was modernized to fit the needs of a bustling family. The home was updated from a choppy and enclosed layout to an open concept, creating connectivity for the whole family. A combination of modern styles and cozy elements makes the space feel open and inviting.
Photos By: Paul Vu
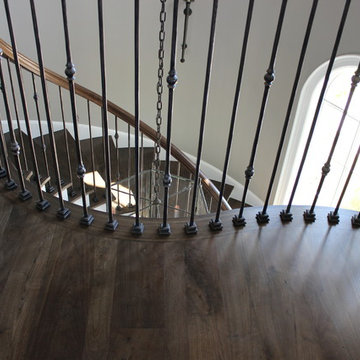
This stair is one of our favorites from 2018, it’s truly a masterpiece!
Custom walnut rails, risers & skirt with wrought iron balusters over a 3-story concrete circular stair carriage.
The magnitude of the stair combined with natural light, made it difficult to convey its pure beauty in photographs. Special thanks to Sawgrass Construction for sharing some of their photos with us to post along with ours.
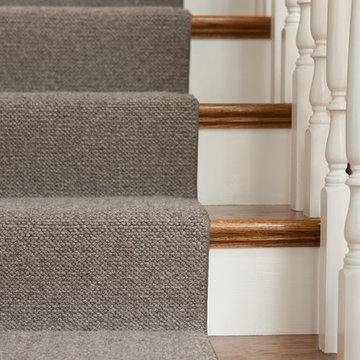
A traditional staircase is accented with grey carpeting to compliment the gray accents throughout the home.
Large traditional carpeted straight staircase in Chicago with wood risers and mixed railing.
Large traditional carpeted straight staircase in Chicago with wood risers and mixed railing.
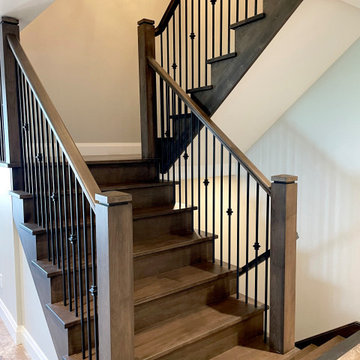
Close up of main floor staircase.
Inspiration for a large traditional wood u-shaped staircase in Toronto with wood risers and mixed railing.
Inspiration for a large traditional wood u-shaped staircase in Toronto with wood risers and mixed railing.
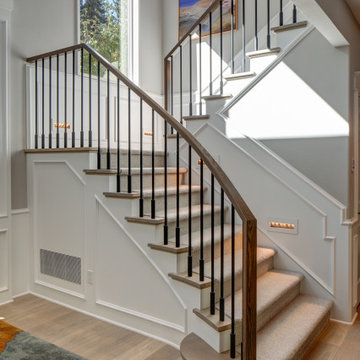
Inspiration for a large transitional wood u-shaped staircase in Seattle with wood risers, mixed railing and decorative wall panelling.
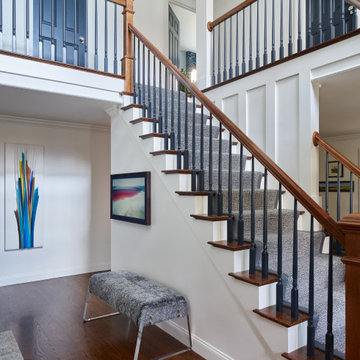
The balusters and doors are painted nearly black in Railings by Farrow & Ball, adding a rich custom look to the staircase and hallway. A Century bench, wrapped in granite sheepskin, features a weightless acrylic base. What appears as art above the bench is actually an additional television for the family to enjoy. We love the board and baton detailing on the side of the staircase wall.
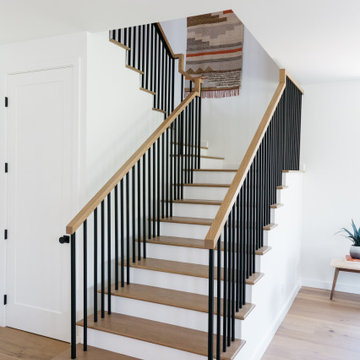
Large country wood u-shaped staircase in Los Angeles with wood risers and mixed railing.
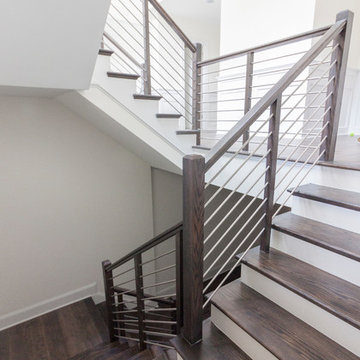
This crisp and clean staircase was designed by the homeowner utilizing different angles, levels, textures,
lighting features, and contrasting dark tones (for square balusters and newels), to help create cozy sunny nooks and beautiful focal points, throughout this open space-custom built house in one of the nicest neighborhoods in Northern Virginia. CSC © 1976-2020 Century Stair Company. All rights reserved.
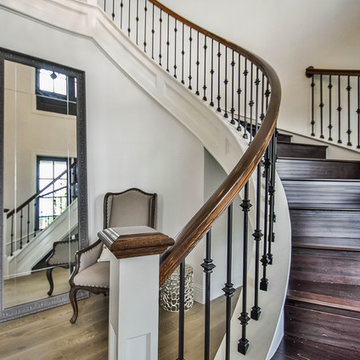
Flooring-Wire Brushed Loano White Oak
https://www.hardwoodbargains.com/white-oak-flooring-loano-wire-brushed.html
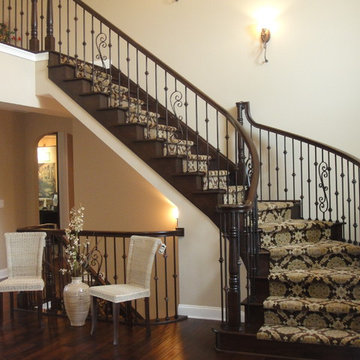
Otero Signature Homes builds exquisite custom homes throughout Northeast Ohio, based on well-thought out architectural designs. Our homes are built with quality construction materials, maintenance-free and energy efficient products, and the highest craftsmanship. We are also a certified Green Builder and an Energy Star Partner.
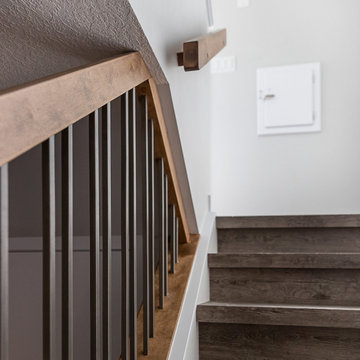
Our client purchased this small bungalow a few years ago in a mature and popular area of Edmonton with plans to update it in stages. First came the exterior facade and landscaping which really improved the curb appeal. Next came plans for a major kitchen renovation and a full development of the basement. That's where we came in. Our designer worked with the client to create bright and colorful spaces that reflected her personality. The kitchen was gutted and opened up to the dining room, and we finished tearing out the basement to start from a blank state. A beautiful bright kitchen was created and the basement development included a new flex room, a crafts room, a large family room with custom bar, a new bathroom with walk-in shower, and a laundry room. The stairwell to the basement was also re-done with a new wood-metal railing. New flooring and paint of course was included in the entire renovation. So bright and lively! And check out that wood countertop in the basement bar!
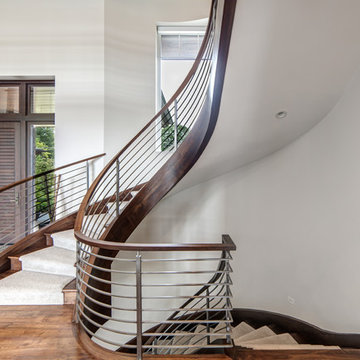
One of the keys to visually striking contemporary design is the reliance on traditional architectural ideals such as symmetry to ground the space, allowing the modern element to impressively spring forward. In the contemporary foyer created for this Bloomfield Hills home in 2015, the imposing nine foot tall mahogany entry door, set into the drywall to create depth and heft, is flanked by symmetrical side lights and topped with transom windows to admit light and friends into the welcoming entry. The vignette does double duty creating a solid foundation from which the eye can travel to the captivating spiral staircase that dominates the space. The two story corkscrew design has horizontal spindles that echo the lines of the front door, creating visual synergy and continuity of form within the space. Walnut floors offer a cool counterpoint to the warm mahogany and integrate the foyer seamlessly into the rest of the home.
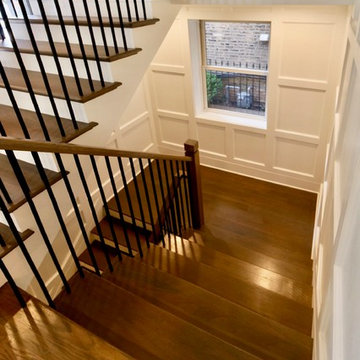
Converted a tired two-flat into a transitional single family home. The very narrow staircase was converted to an ample, bright u-shape staircase, the first floor and basement were opened for better flow, the existing second floor bedrooms were reconfigured and the existing second floor kitchen was converted to a master bath. A new detached garage was added in the back of the property.
Architecture and photography by Omar Gutiérrez, Architect
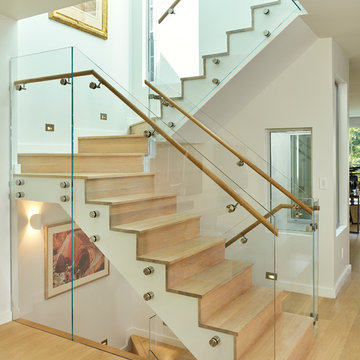
Ken Gutmaker
Contemporary wood u-shaped staircase in San Francisco with wood risers and mixed railing.
Contemporary wood u-shaped staircase in San Francisco with wood risers and mixed railing.
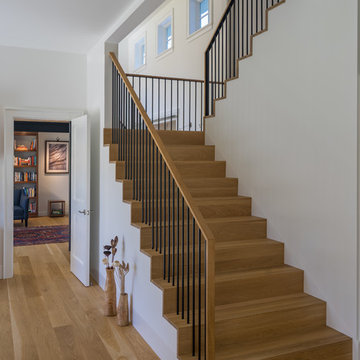
ericrothphoto.com
This is an example of a contemporary wood u-shaped staircase in Boston with wood risers and mixed railing.
This is an example of a contemporary wood u-shaped staircase in Boston with wood risers and mixed railing.
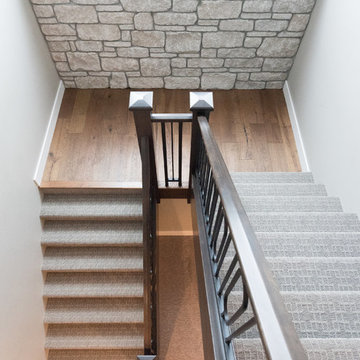
This is an example of a large country carpeted u-shaped staircase in Denver with wood risers and mixed railing.
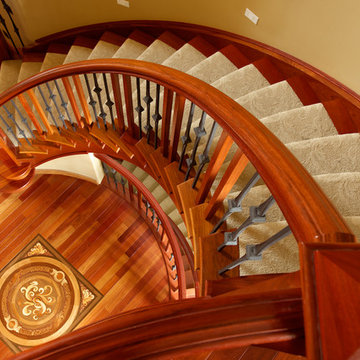
Ryan Patrick Kelly Photographs
Inspiration for a large traditional carpeted u-shaped staircase in Edmonton with wood risers and mixed railing.
Inspiration for a large traditional carpeted u-shaped staircase in Edmonton with wood risers and mixed railing.
Staircase Design Ideas with Wood Risers and Mixed Railing
10