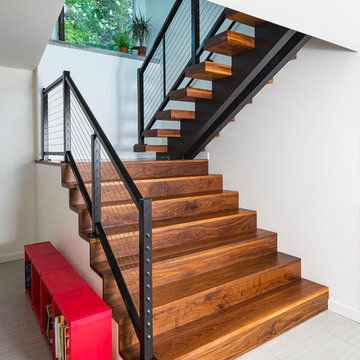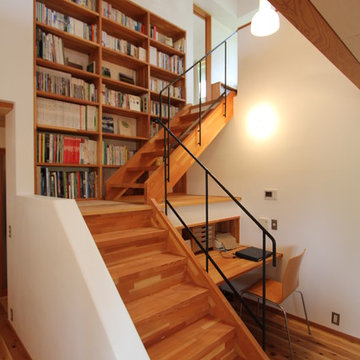Staircase Design Ideas with Wood Risers and Painted Wood Risers
Refine by:
Budget
Sort by:Popular Today
121 - 140 of 61,993 photos
Item 1 of 3
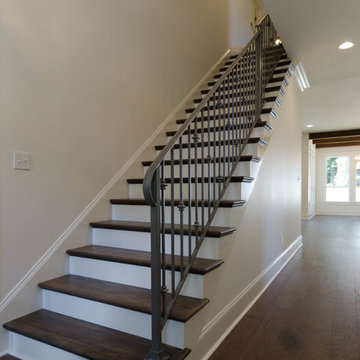
Jefferson Door supplied: windows (krestmark), interior door (Masonite), exterior doors, crown moulding, baseboards, columns (HB&G Building Products, Inc.), stair parts and door hardware. Builder: Hotard General Contracting jeffersondoor.com
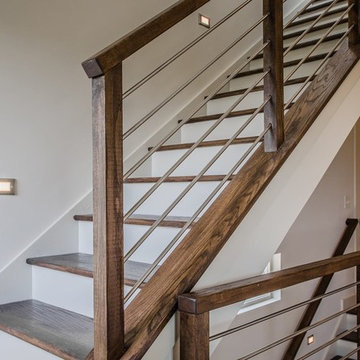
Design ideas for a large contemporary wood u-shaped staircase in Atlanta with painted wood risers.
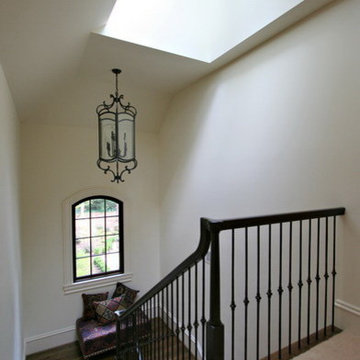
Design ideas for a large midcentury wood u-shaped staircase in Atlanta with wood risers and metal railing.
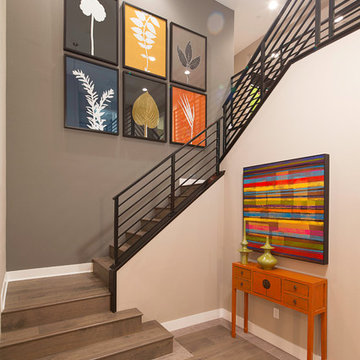
Plan 4 Stairs
Design ideas for a mid-sized contemporary wood l-shaped staircase in Los Angeles with wood risers and metal railing.
Design ideas for a mid-sized contemporary wood l-shaped staircase in Los Angeles with wood risers and metal railing.
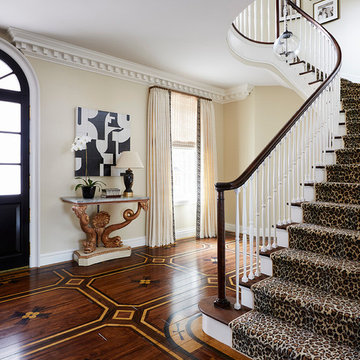
Lucas Allen
Large traditional wood curved staircase in Jacksonville with painted wood risers.
Large traditional wood curved staircase in Jacksonville with painted wood risers.
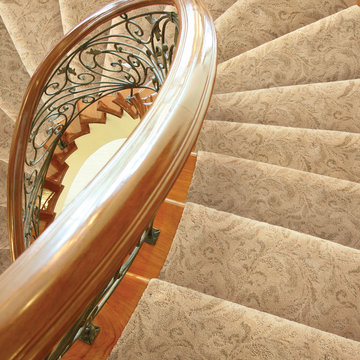
Damask Carpet
Inspiration for a large traditional wood spiral staircase in Boise with wood risers.
Inspiration for a large traditional wood spiral staircase in Boise with wood risers.
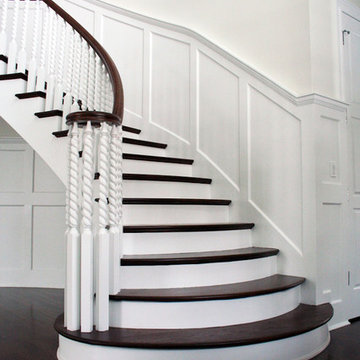
Large traditional wood curved staircase in Chicago with painted wood risers and wood railing.
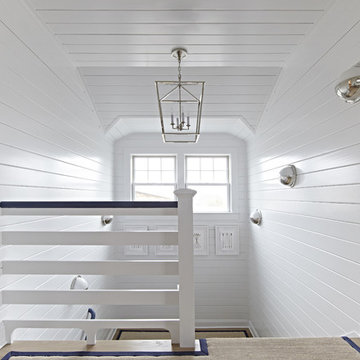
Interior Architecture, Interior Design, Art Curation, and Custom Millwork & Furniture Design by Chango & Co.
Construction by Siano Brothers Contracting
Photography by Jacob Snavely
See the full feature inside Good Housekeeping
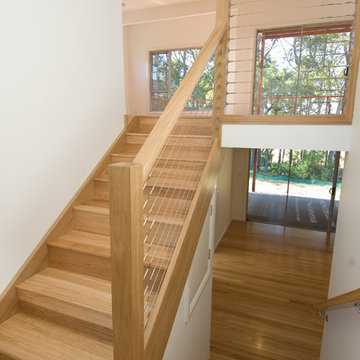
Interior staircase of a Burrill Lake Beach styled house.
Point of Focus Photography
This is an example of a mid-sized beach style wood straight staircase in Sydney with wood risers.
This is an example of a mid-sized beach style wood straight staircase in Sydney with wood risers.
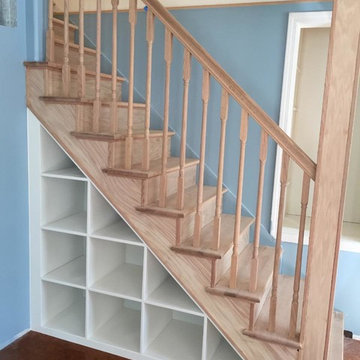
TANGERINEdesign
Design ideas for a mid-sized transitional wood straight staircase in San Francisco with wood risers.
Design ideas for a mid-sized transitional wood straight staircase in San Francisco with wood risers.
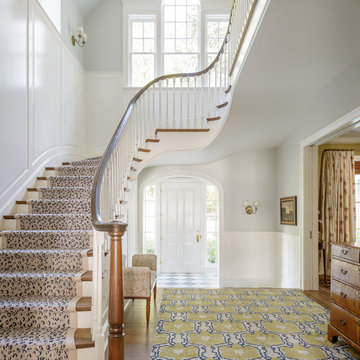
Photo: Aaron Leitz
Large traditional wood curved staircase in Seattle with painted wood risers.
Large traditional wood curved staircase in Seattle with painted wood risers.
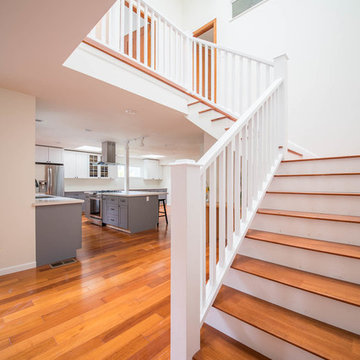
The staircase serves as a light well with four large skylight at the top. It brings natural light to the inner recesses of the house and, on warm days, can be opened to crease a stacked ventilation effect: Hot air move outwards through the openings above and draws cool air in from the shaded back garden.
http://www.houzz.com/pro/kuohphotography/thomas-kuoh-photography
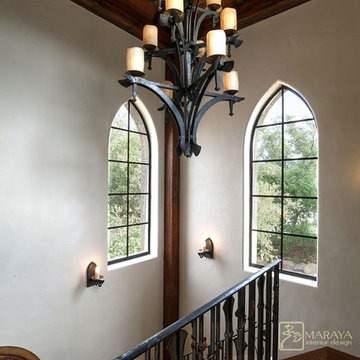
Old World European, Country Cottage. Three separate cottages make up this secluded village over looking a private lake in an old German, English, and French stone villa style. Hand scraped arched trusses, wide width random walnut plank flooring, distressed dark stained raised panel cabinetry, and hand carved moldings make these traditional buildings look like they have been here for 100s of years. Newly built of old materials, and old traditional building methods, including arched planked doors, leathered stone counter tops, stone entry, wrought iron straps, and metal beam straps. The Lake House is the first, a Tudor style cottage with a slate roof, 2 bedrooms, view filled living room open to the dining area, all overlooking the lake. European fantasy cottage with hand hewn beams, exposed curved trusses and scraped walnut floors, carved moldings, steel straps, wrought iron lighting and real stone arched fireplace. Dining area next to kitchen in the English Country Cottage. Handscraped walnut random width floors, curved exposed trusses. Wrought iron hardware. The Carriage Home fills in when the kids come home to visit, and holds the garage for the whole idyllic village. This cottage features 2 bedrooms with on suite baths, a large open kitchen, and an warm, comfortable and inviting great room. All overlooking the lake. The third structure is the Wheel House, running a real wonderful old water wheel, and features a private suite upstairs, and a work space downstairs. All homes are slightly different in materials and color, including a few with old terra cotta roofing. Project Location: Ojai, California. Project designed by Maraya Interior Design. From their beautiful resort town of Ojai, they serve clients in Montecito, Hope Ranch, Malibu and Calabasas, across the tri-county area of Santa Barbara, Ventura and Los Angeles, south to Hidden Hills.
Christopher Painter, contractor
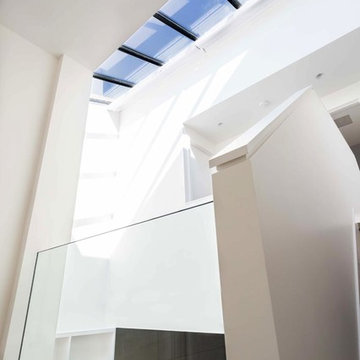
Inspiration for a mid-sized modern wood straight staircase in New York with wood risers.
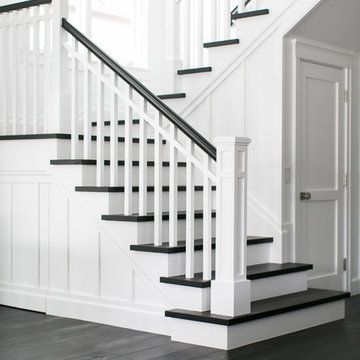
interior stairs
Photography by Ryan Garvin
Design ideas for a mid-sized beach style wood u-shaped staircase in Orange County with painted wood risers.
Design ideas for a mid-sized beach style wood u-shaped staircase in Orange County with painted wood risers.
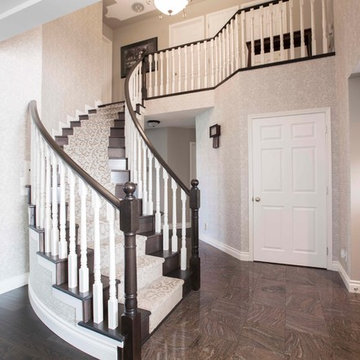
Photo of a mid-sized traditional wood curved staircase in Calgary with wood risers.
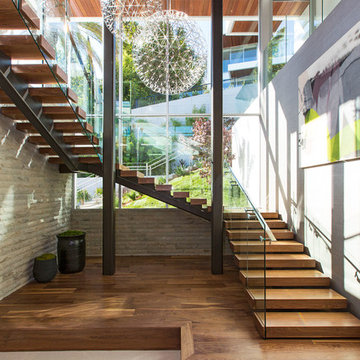
Installation by Century Custom Hardwood Floor in Los Angeles, CA
Design ideas for an expansive contemporary wood u-shaped staircase in Los Angeles with wood risers and glass railing.
Design ideas for an expansive contemporary wood u-shaped staircase in Los Angeles with wood risers and glass railing.
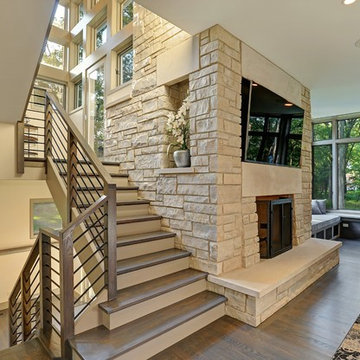
The Stair Tower, a striking architectural element, has an abundance of windows, bringing in plenty of light. An oversized landing grants access to a mid level deck, creating a fun treehouse feel. You're only a hipline away from the yard.
Staircase Design Ideas with Wood Risers and Painted Wood Risers
7
