Staircase Design Ideas with Wood Risers and Planked Wall Panelling
Refine by:
Budget
Sort by:Popular Today
21 - 40 of 499 photos
Item 1 of 3
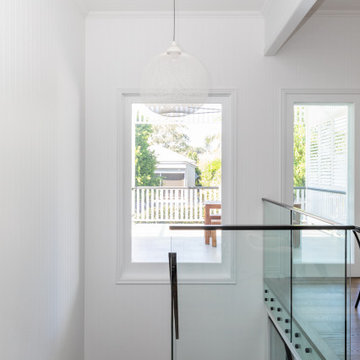
This classic Queenslander home in Red Hill, was a major renovation and therefore an opportunity to meet the family’s needs. With three active children, this family required a space that was as functional as it was beautiful, not forgetting the importance of it feeling inviting.
The resulting home references the classic Queenslander in combination with a refined mix of modern Hampton elements.
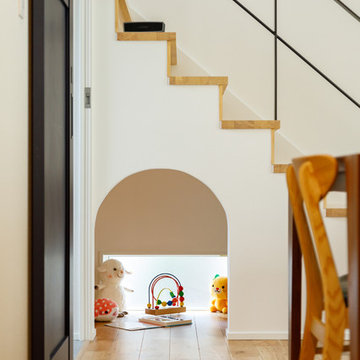
階段下のスペースは、お子さまの秘密基地です。おもちゃを持ち込んだり、ごろんとお昼寝をしたり。キッチンと一直線に並んでいるので、お料理しながらでもお子さまに目配りしてあげられます。入口はアーチ状にくり抜いて、かわいくメルヘンチックに仕上がりました。
Mid-sized scandinavian wood straight staircase in Tokyo Suburbs with wood risers, metal railing and planked wall panelling.
Mid-sized scandinavian wood straight staircase in Tokyo Suburbs with wood risers, metal railing and planked wall panelling.
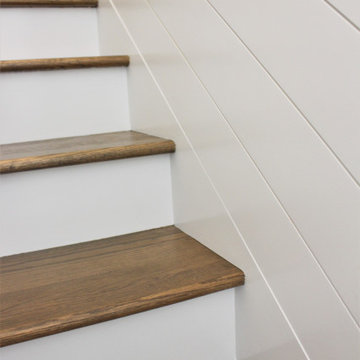
Design ideas for a wood straight staircase in Birmingham with wood risers, wood railing and planked wall panelling.
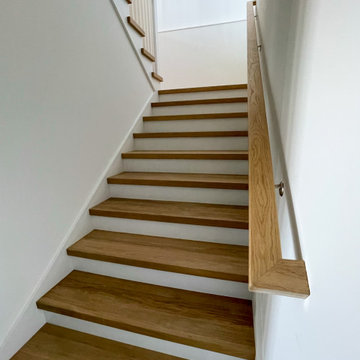
This elegant staircase offers architectural interest in this gorgeous home backing to mountain views, with amazing woodwork in every room and with windows pouring in an abundance of natural light. Located to the right of the front door and next of the panoramic open space, it boasts 4” thick treads, white painted risers, and a wooden balustrade system. CSC 1976-2022 © Century Stair Company ® All rights reserved.
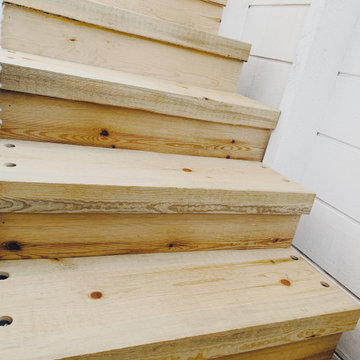
Design ideas for a small country wood l-shaped staircase in Minneapolis with wood risers, metal railing and planked wall panelling.
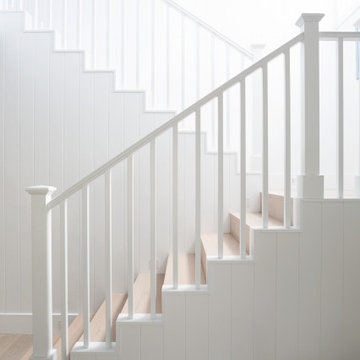
This is an example of a mid-sized beach style wood u-shaped staircase in Sydney with wood risers, wood railing and planked wall panelling.

This is an example of a large beach style wood straight staircase in Charleston with wood risers, glass railing and planked wall panelling.
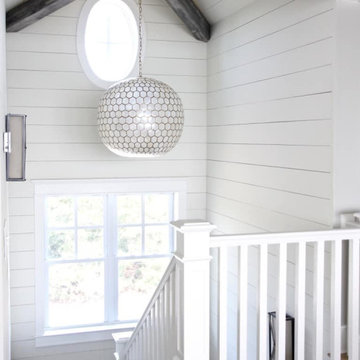
Design ideas for a wood u-shaped staircase in DC Metro with wood risers, wood railing and planked wall panelling.
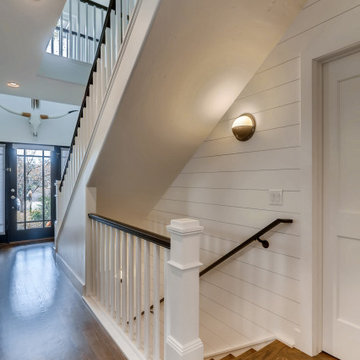
Stunning staircase with ship lap wall.
Inspiration for a mid-sized country staircase in Denver with wood risers, wood railing and planked wall panelling.
Inspiration for a mid-sized country staircase in Denver with wood risers, wood railing and planked wall panelling.
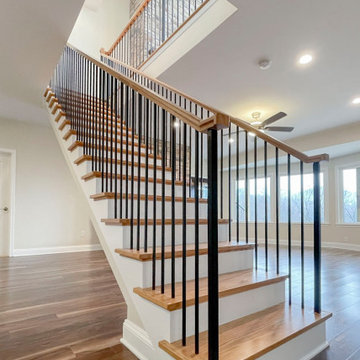
This staircase offers transparency throughout the home, allowing for unobstructed views of the surrounding landscape and beautiful cathedral-wooden ceilings. Vertical, black metal rods paired with oak treads and oak rails blend seamlessly with the warm hardwood flooring and selected finish materials. CSC 1976-2022 © Century Stair Company ® All rights reserved.
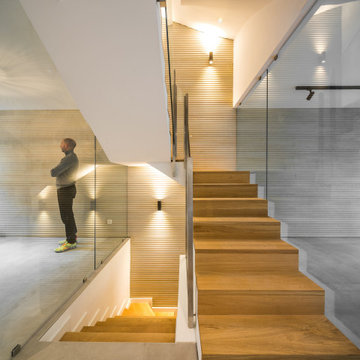
Escaleras revestidas con madera y paredes machihembradas. Genera amplitud gracias a cristaleras, que permiten visibilidad de toda la sala de estar.
Inspiration for a mid-sized modern wood u-shaped staircase in Barcelona with wood risers, glass railing and planked wall panelling.
Inspiration for a mid-sized modern wood u-shaped staircase in Barcelona with wood risers, glass railing and planked wall panelling.
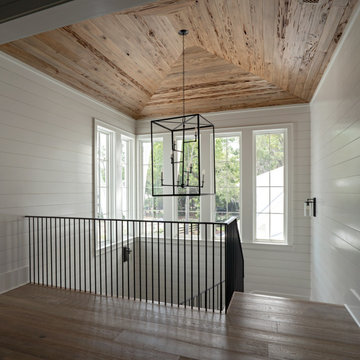
Inspiration for a large transitional wood u-shaped staircase in Other with wood risers, metal railing and planked wall panelling.
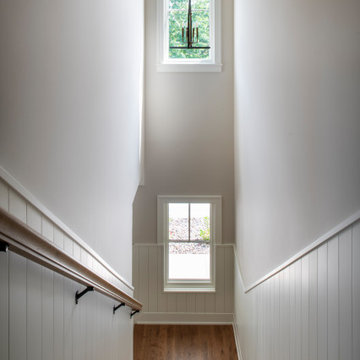
Builder: Michels Homes
Architecture: Alexander Design Group
Photography: Scott Amundson Photography
Photo of a mid-sized country wood l-shaped staircase in Minneapolis with wood risers, wood railing and planked wall panelling.
Photo of a mid-sized country wood l-shaped staircase in Minneapolis with wood risers, wood railing and planked wall panelling.
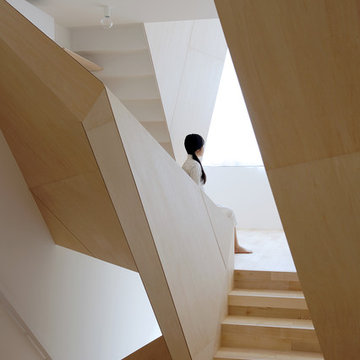
Photo : Kei Sugino , Kentaro Takeguchi
Mid-sized contemporary wood straight staircase in Kyoto with wood risers, metal railing and planked wall panelling.
Mid-sized contemporary wood straight staircase in Kyoto with wood risers, metal railing and planked wall panelling.
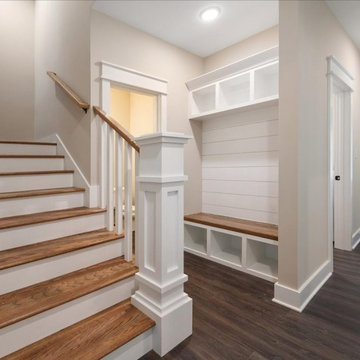
Custom built-in drop zone/locker cubby next to custom stairs with craftsman inspired trim features.
This is an example of a large country wood l-shaped staircase in Other with wood risers, wood railing and planked wall panelling.
This is an example of a large country wood l-shaped staircase in Other with wood risers, wood railing and planked wall panelling.
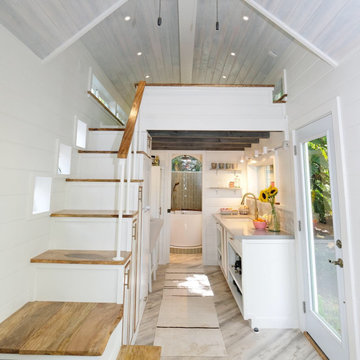
Hawaiian mango locally sourced for the stair treads, sanded so its buttery smooth and warm on your feet. This is a storage staircase with closet and bookshelf that faces the seating area. no space is waisted.
I love working with clients that have ideas that I have been waiting to bring to life. All of the owner requests were things I had been wanting to try in an Oasis model. The table and seating area in the circle window bump out that normally had a bar spanning the window; the round tub with the rounded tiled wall instead of a typical angled corner shower; an extended loft making a big semi circle window possible that follows the already curved roof. These were all ideas that I just loved and was happy to figure out. I love how different each unit can turn out to fit someones personality.
The Oasis model is known for its giant round window and shower bump-out as well as 3 roof sections (one of which is curved). The Oasis is built on an 8x24' trailer. We build these tiny homes on the Big Island of Hawaii and ship them throughout the Hawaiian Islands.
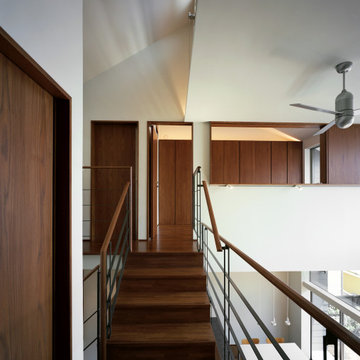
Design ideas for a modern wood curved staircase with wood risers, metal railing and planked wall panelling.
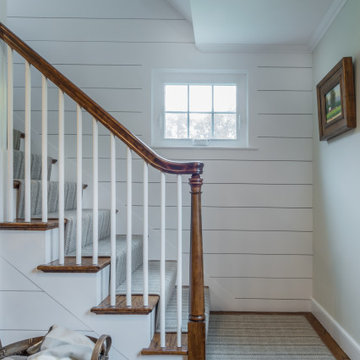
Photo of a mid-sized traditional straight staircase in Boston with wood risers, wood railing and planked wall panelling.
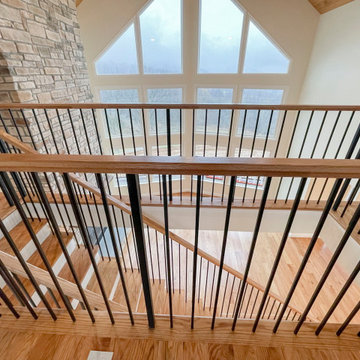
This staircase offers transparency throughout the home, allowing for unobstructed views of the surrounding landscape and beautiful cathedral-wooden ceilings. Vertical, black metal rods paired with oak treads and oak rails blend seamlessly with the warm hardwood flooring and selected finish materials. CSC 1976-2022 © Century Stair Company ® All rights reserved.
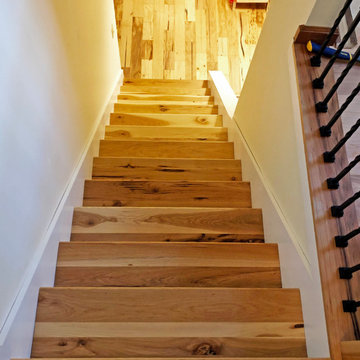
"Came in exactly as pictured and exactly what we wanted. Couldn’t have been happier with the product. First time user." Hank
This is an example of a mid-sized country wood straight staircase in Other with wood risers and planked wall panelling.
This is an example of a mid-sized country wood straight staircase in Other with wood risers and planked wall panelling.
Staircase Design Ideas with Wood Risers and Planked Wall Panelling
2