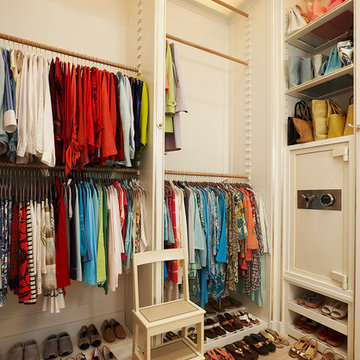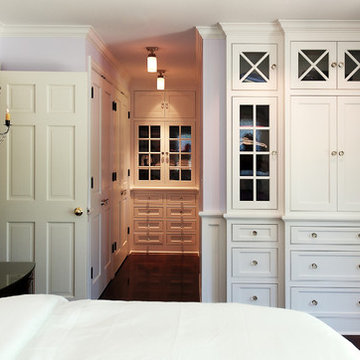Storage and Wardrobe Design Ideas
Sort by:Popular Today
1 - 20 of 164 photos
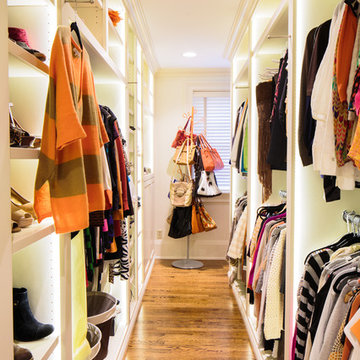
Ben Finch of Finch Photo
This is an example of a traditional walk-in wardrobe in Other with open cabinets, white cabinets and medium hardwood floors.
This is an example of a traditional walk-in wardrobe in Other with open cabinets, white cabinets and medium hardwood floors.
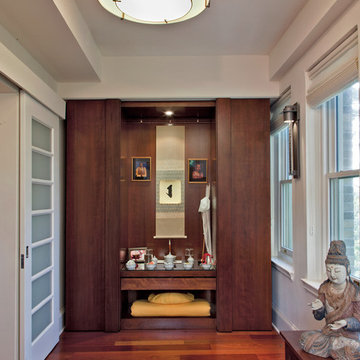
Photography by Ken Wyner
2101 Connecticut Avenue (c.1928), an 8-story brick and limestone Beaux Arts style building with spacious apartments, is said to have been “the finest apartment house to appear in Washington between the two World Wars.” (James M. Goode, Best Addresses, 1988.) As advertised for rent in 1928, the apartments were designed “to incorporate many details that would aid the residents in establishing a home atmosphere, one possessing charm and dignity usually found only in a private house… the character and tenancy (being) assured through careful selection of guests.” Home to Senators, Ambassadors, a Vice President and a Supreme Court Justice as well as numerous Washington socialites, the building still stands as one of the undisputed “best addresses” in Washington, DC.)
So well laid-out was this gracious 3,000 sf apartment that the basic floor plan remains unchanged from the original architect’s 1927 design. The organizing feature was, and continues to be, the grand “gallery” space in the center of the unit. Every room in the apartment can be accessed via the gallery, thus preserving it as the centerpiece of the “charm and dignity” which the original design intended. Programmatic modifications consisted of the addition of a small powder room off of the foyer, and the conversion of a corner “sun room” into a room for meditation and study. The apartment received a thorough updating of all systems, services and finishes, including a new kitchen and new bathrooms, several new built-in cabinetry units, and the consolidation of numerous small closets and passageways into more accessible and efficient storage spaces.
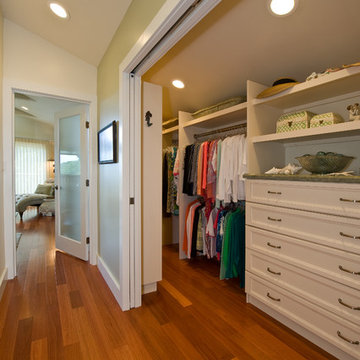
Inspiration for a traditional walk-in wardrobe in Hawaii with recessed-panel cabinets, white cabinets and medium hardwood floors.
Find the right local pro for your project
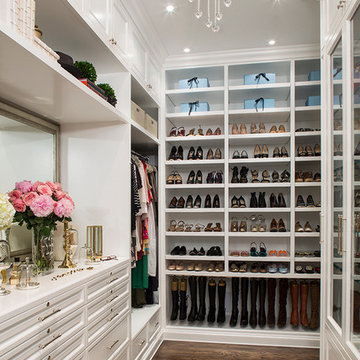
Meghan Beierle-O'Brien
This is an example of a traditional dressing room in Los Angeles with white cabinets and dark hardwood floors.
This is an example of a traditional dressing room in Los Angeles with white cabinets and dark hardwood floors.
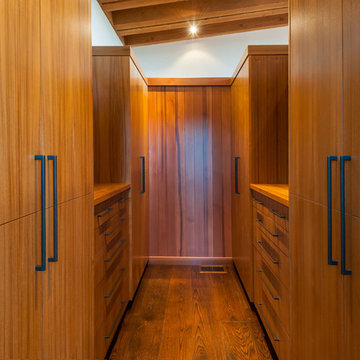
Vance Fox
This is an example of a contemporary walk-in wardrobe in Other with flat-panel cabinets, medium wood cabinets and medium hardwood floors.
This is an example of a contemporary walk-in wardrobe in Other with flat-panel cabinets, medium wood cabinets and medium hardwood floors.
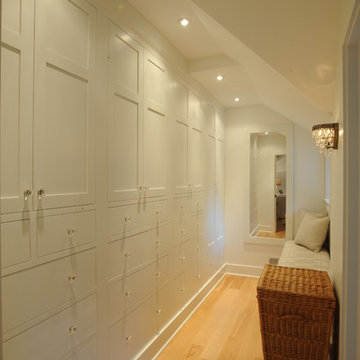
This is an example of a country walk-in wardrobe in Cleveland with shaker cabinets, white cabinets and light hardwood floors.
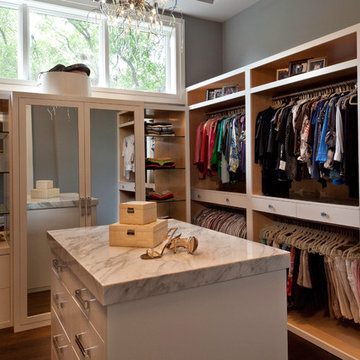
photography by Lori Hamilton
Inspiration for a contemporary women's dressing room in Miami with open cabinets and medium hardwood floors.
Inspiration for a contemporary women's dressing room in Miami with open cabinets and medium hardwood floors.
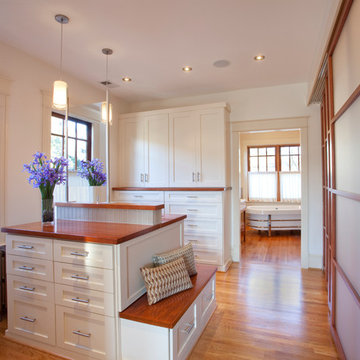
Larry Nordseth Capitol Closet Design
2013 Designers Choice Award Closets Magazine-Feb 2013 Edison, NJ
Best in Walk In Closets Designers Choice Award
Master Walk In Closet, Custom Closet, Capitol Closet Design
Www.capitolclosetdesign.net 703-827-2700
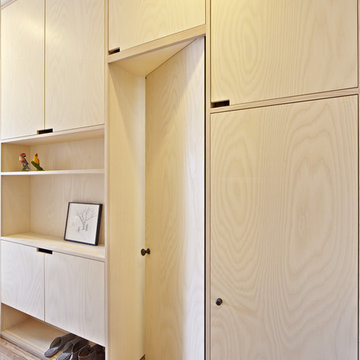
This is an example of a scandinavian gender-neutral built-in wardrobe in New York with flat-panel cabinets, light wood cabinets and medium hardwood floors.
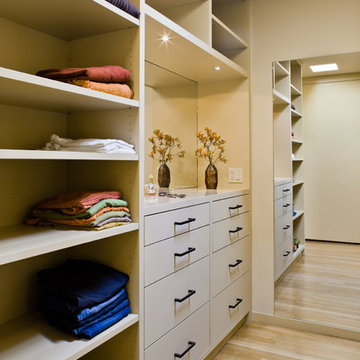
Walking closet with shelving unit and dresser, painted ceilings with recessed lighting, light hardwood floors in mid-century-modern renovation and addition in Berkeley hills, California
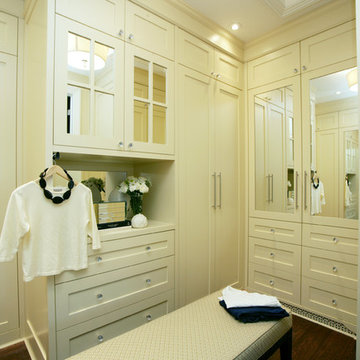
Master bedroom built-in closet. Half and Full length mirrors (opposite wall) to check on your ensemble before heading out to greet the world.
This project is 5+ years old. Most items shown are custom (eg. millwork, upholstered furniture, drapery). Most goods are no longer available. Benjamin Moore paint.
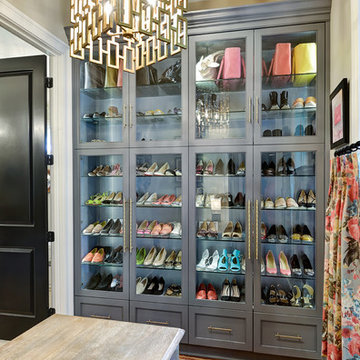
William Quarles-- all design work by Shannon Bogan Designs
Inspiration for a transitional women's walk-in wardrobe in Charleston with glass-front cabinets and grey cabinets.
Inspiration for a transitional women's walk-in wardrobe in Charleston with glass-front cabinets and grey cabinets.
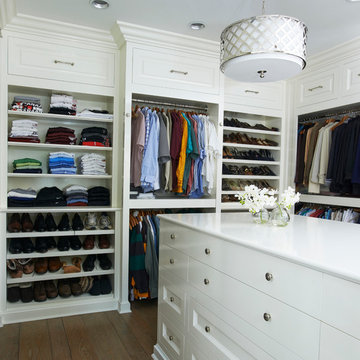
Jeff McNamara
Large traditional gender-neutral walk-in wardrobe in New York with white cabinets, flat-panel cabinets, dark hardwood floors and brown floor.
Large traditional gender-neutral walk-in wardrobe in New York with white cabinets, flat-panel cabinets, dark hardwood floors and brown floor.
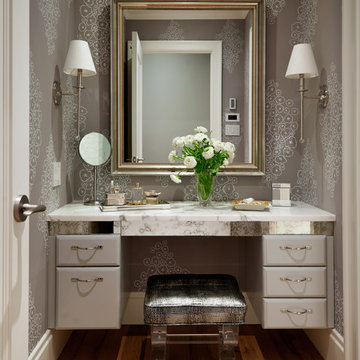
This is an example of a transitional women's storage and wardrobe in New York.
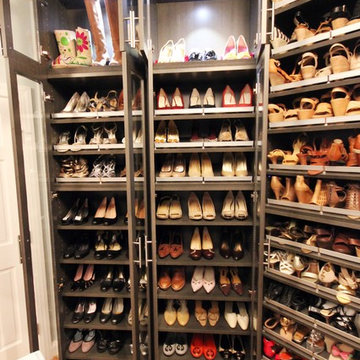
Her's master closet after - shoes
Inspiration for a transitional storage and wardrobe in DC Metro with medium hardwood floors.
Inspiration for a transitional storage and wardrobe in DC Metro with medium hardwood floors.
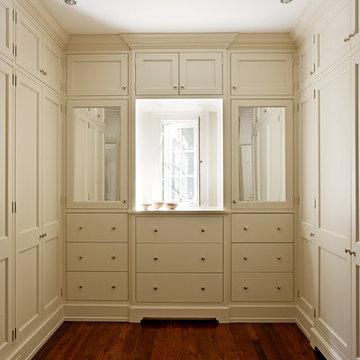
Kip Dawkins Photography
Design ideas for a traditional walk-in wardrobe in Other with recessed-panel cabinets and beige cabinets.
Design ideas for a traditional walk-in wardrobe in Other with recessed-panel cabinets and beige cabinets.
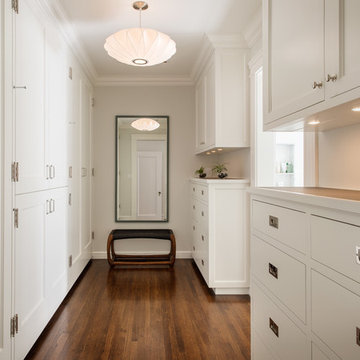
Aaron Leitz Photography
This is an example of a transitional walk-in wardrobe in San Francisco with white cabinets.
This is an example of a transitional walk-in wardrobe in San Francisco with white cabinets.
Storage and Wardrobe Design Ideas
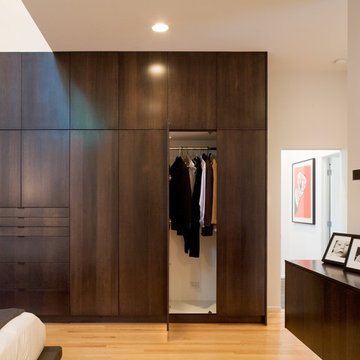
This contemporary renovation makes no concession towards differentiating the old from the new. Rather than razing the entire residence an effort was made to conserve what elements could be worked with and added space where an expanded program required it. Clad with cedar, the addition contains a master suite on the first floor and two children’s rooms and playroom on the second floor. A small vegetated roof is located adjacent to the stairwell and is visible from the upper landing. Interiors throughout the house, both in new construction and in the existing renovation, were handled with great care to ensure an experience that is cohesive. Partition walls that once differentiated living, dining, and kitchen spaces, were removed and ceiling vaults expressed. A new kitchen island both defines and complements this singular space.
The parti is a modern addition to a suburban midcentury ranch house. Hence, the name “Modern with Ranch.”
1
