All Cabinet Styles Storage and Wardrobe Design Ideas
Refine by:
Budget
Sort by:Popular Today
61 - 80 of 879 photos
Item 1 of 3
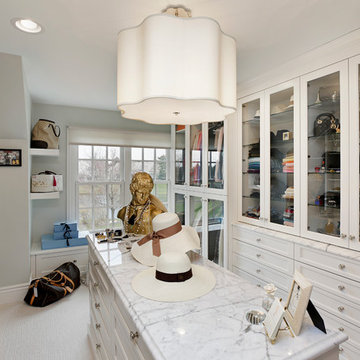
Cabinetry design in Brookhaven frameless cabinetry manufuactured by Wood-Mode. The cabinetry is in maple wood with an opaque finish. All closed door cabinetry has interior recessed lighting in closet.
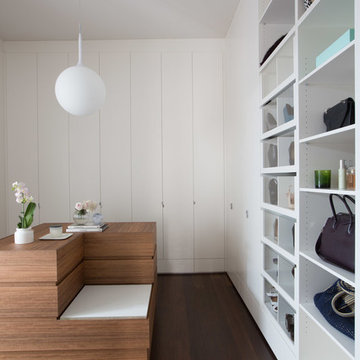
James Knowler Photography
Contemporary women's storage and wardrobe in Adelaide with flat-panel cabinets, white cabinets, dark hardwood floors and brown floor.
Contemporary women's storage and wardrobe in Adelaide with flat-panel cabinets, white cabinets, dark hardwood floors and brown floor.
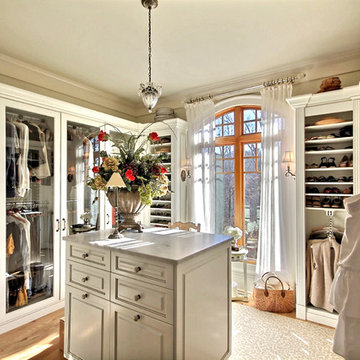
Design ideas for a traditional dressing room in Atlanta with white cabinets and light hardwood floors.
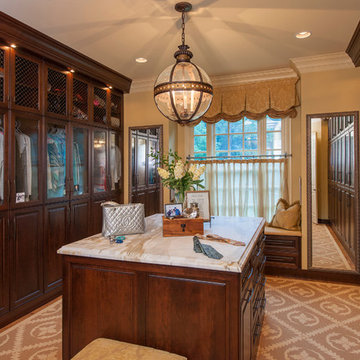
Woodie Williams
Inspiration for a traditional gender-neutral dressing room in Atlanta with dark wood cabinets and raised-panel cabinets.
Inspiration for a traditional gender-neutral dressing room in Atlanta with dark wood cabinets and raised-panel cabinets.
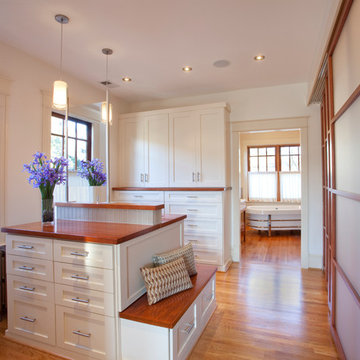
Larry Nordseth Capitol Closet Design
This is an example of a transitional dressing room in DC Metro with recessed-panel cabinets and white cabinets.
This is an example of a transitional dressing room in DC Metro with recessed-panel cabinets and white cabinets.
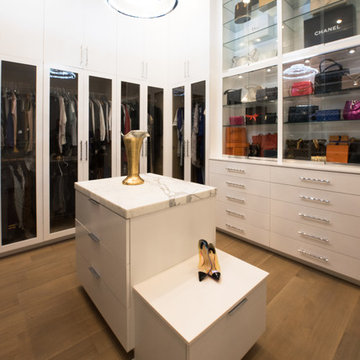
grey carruth photography
Inspiration for a large modern gender-neutral walk-in wardrobe in New Orleans with glass-front cabinets, white cabinets and light hardwood floors.
Inspiration for a large modern gender-neutral walk-in wardrobe in New Orleans with glass-front cabinets, white cabinets and light hardwood floors.
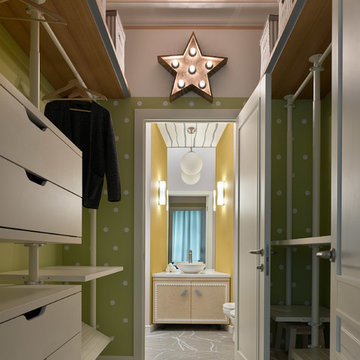
Двухкомнатная квартира площадью 84 кв м располагается на первом этаже ЖК Сколково Парк.
Проект квартиры разрабатывался с прицелом на продажу, основой концепции стало желание разработать яркий, но при этом ненавязчивый образ, при минимальном бюджете. За основу взяли скандинавский стиль, в сочетании с неожиданными декоративными элементами. С другой стороны, хотелось использовать большую часть мебели и предметов интерьера отечественных дизайнеров, а что не получалось подобрать - сделать по собственным эскизам. Единственный брендовый предмет мебели - обеденный стол от фабрики Busatto, до этого пылившийся в гараже у хозяев. Он задал тему дерева, которую мы поддержали фанерным шкафом (все секции открываются) и стенкой в гостиной с замаскированной дверью в спальню - произведено по нашим эскизам мастером из Петербурга.
Авторы - Илья и Света Хомяковы, студия Quatrobase
Строительство - Роман Виталюев
Фанера - Никита Максимов
Фото - Сергей Ананьев
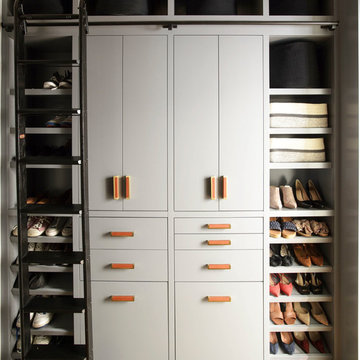
Matthew Williams
Photo of a mid-sized transitional gender-neutral walk-in wardrobe in Auckland with flat-panel cabinets, grey cabinets, medium hardwood floors and brown floor.
Photo of a mid-sized transitional gender-neutral walk-in wardrobe in Auckland with flat-panel cabinets, grey cabinets, medium hardwood floors and brown floor.
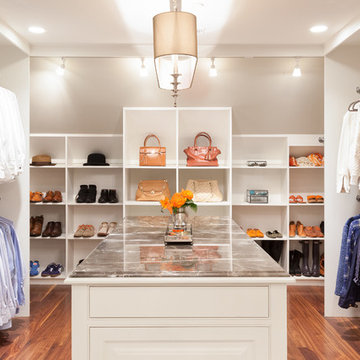
Design Credit: Mary Michael O'Hare
(MMO Designs)
Photo Credit: Emily O'Brien
Inspiration for a large traditional gender-neutral walk-in wardrobe in Boston with open cabinets, white cabinets and medium hardwood floors.
Inspiration for a large traditional gender-neutral walk-in wardrobe in Boston with open cabinets, white cabinets and medium hardwood floors.
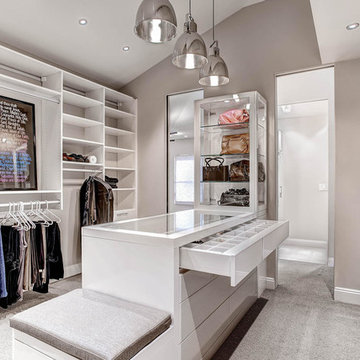
Photo of a contemporary gender-neutral dressing room in Denver with flat-panel cabinets, white cabinets, carpet and grey floor.
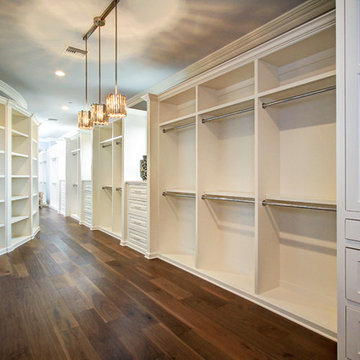
Inspiration for an expansive transitional gender-neutral walk-in wardrobe in Los Angeles with raised-panel cabinets, white cabinets and dark hardwood floors.
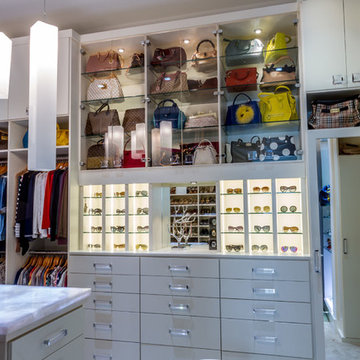
The pink onyx countertop in this white melamine closet was selected from a local Marble and Granite yard in Houston, TX, adding local flair to the space. Speaking of flair, how about those cubbies with LED strips for displaying a collection of sunglasses? With plenty of vertical shoe storage and space for handbags overhead, this closet has it all.
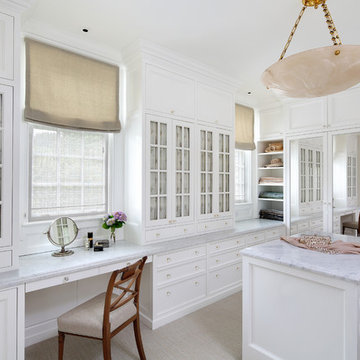
Photo of a traditional dressing room in San Francisco with carpet, glass-front cabinets, white cabinets and beige floor.
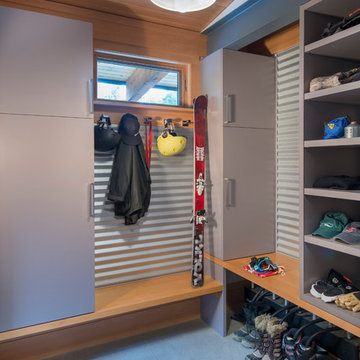
This house is discreetly tucked into its wooded site in the Mad River Valley near the Sugarbush Resort in Vermont. The soaring roof lines complement the slope of the land and open up views though large windows to a meadow planted with native wildflowers. The house was built with natural materials of cedar shingles, fir beams and native stone walls. These materials are complemented with innovative touches including concrete floors, composite exterior wall panels and exposed steel beams. The home is passively heated by the sun, aided by triple pane windows and super-insulated walls.
Photo by: Nat Rea Photography
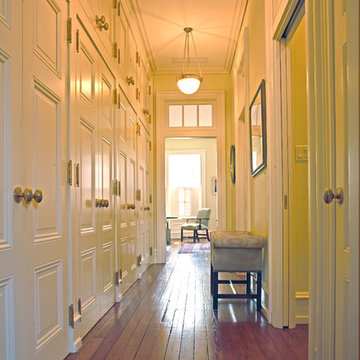
To create closet space in the master suite, the original doors from the townhouse were re-installed to create a hall of storage between the master bath and the bedroom at the front of the home. Interior Design by Barbara Gisel and Mary Macelree.
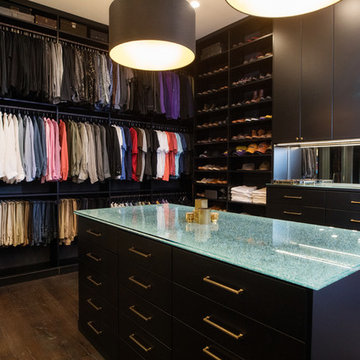
His & her master Closet.
https://www.inspiredclosets.com/locations/baton-rouge/
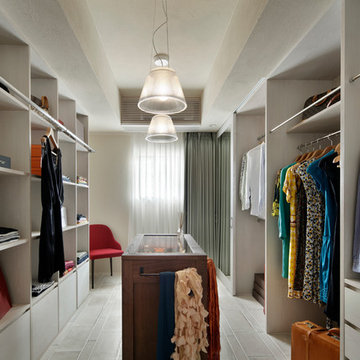
Photo : Satoshi Shigeta
Inspiration for a contemporary gender-neutral walk-in wardrobe in Fukuoka with open cabinets, white cabinets and beige floor.
Inspiration for a contemporary gender-neutral walk-in wardrobe in Fukuoka with open cabinets, white cabinets and beige floor.
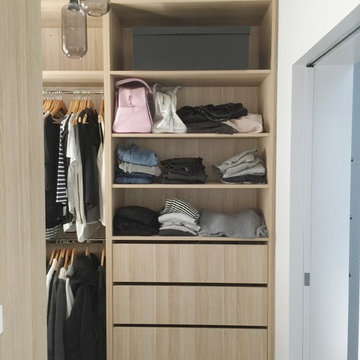
Clare Le Roy
Design ideas for a small modern women's walk-in wardrobe in Sydney with open cabinets, light wood cabinets and carpet.
Design ideas for a small modern women's walk-in wardrobe in Sydney with open cabinets, light wood cabinets and carpet.
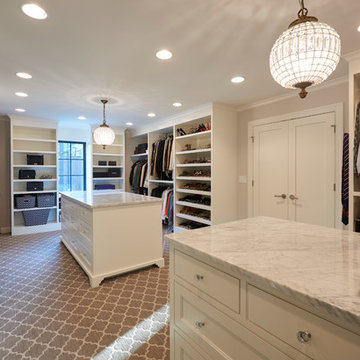
Mid-sized transitional gender-neutral walk-in wardrobe in Other with recessed-panel cabinets, medium wood cabinets and carpet.
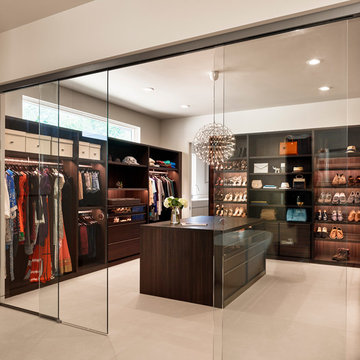
Casey Dunn Photography
Inspiration for a contemporary women's dressing room in Austin with flat-panel cabinets and dark wood cabinets.
Inspiration for a contemporary women's dressing room in Austin with flat-panel cabinets and dark wood cabinets.
All Cabinet Styles Storage and Wardrobe Design Ideas
4