All Cabinet Finishes Storage and Wardrobe Design Ideas
Refine by:
Budget
Sort by:Popular Today
101 - 120 of 8,743 photos
Item 1 of 3
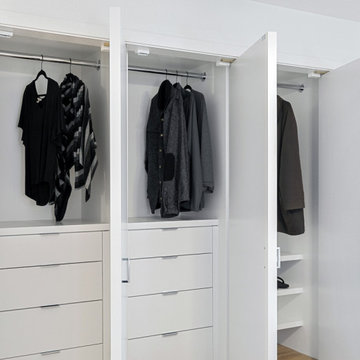
Pretty proud of this! A lousy wall of sliding mirror doors hiding storage transformed into personal storage that just makes more sense.
This is an example of a small beach style gender-neutral storage and wardrobe in Orange County with flat-panel cabinets, white cabinets, vinyl floors and brown floor.
This is an example of a small beach style gender-neutral storage and wardrobe in Orange County with flat-panel cabinets, white cabinets, vinyl floors and brown floor.
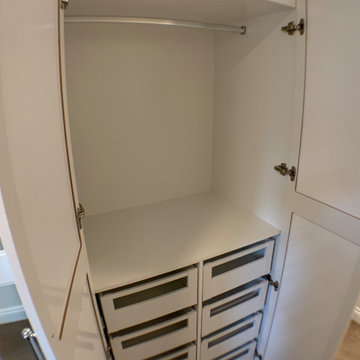
Pullout out drawers allow for the doors to keep the theme, whilst providing space for the everyday living requirements.
This is an example of a small contemporary storage and wardrobe in Brisbane with shaker cabinets and white cabinets.
This is an example of a small contemporary storage and wardrobe in Brisbane with shaker cabinets and white cabinets.
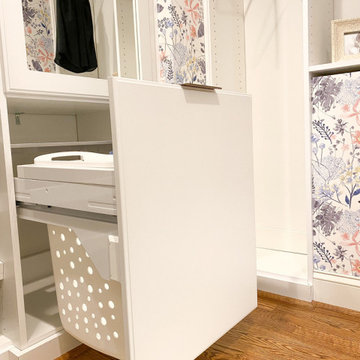
Small closet with wasted space and ventilated shelving gets an organization makeover.
Small walk-in wardrobe in Raleigh with flat-panel cabinets, white cabinets and medium hardwood floors.
Small walk-in wardrobe in Raleigh with flat-panel cabinets, white cabinets and medium hardwood floors.
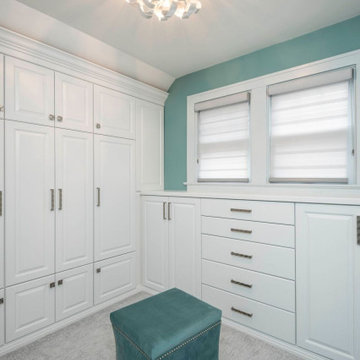
This homeowner loved her home, loved the location, but it needed updating and a more efficient use of the condensed space she had for her master bedroom/bath.
She was desirous of a spa-like master suite that not only used all spaces efficiently but was a tranquil escape to enjoy.
Her master bathroom was small, dated and inefficient with a corner shower and she used a couple small areas for storage but needed a more formal master closet and designated space for her shoes. Additionally, we were working with severely sloped ceilings in this space, which required us to be creative in utilizing the space for a hallway as well as prized shoe storage while stealing space from the bedroom. She also asked for a laundry room on this floor, which we were able to create using stackable units. Custom closet cabinetry allowed for closed storage and a fun light fixture complete the space. Her new master bathroom allowed for a large shower with fun tile and bench, custom cabinetry with transitional plumbing fixtures, and a sliding barn door for privacy.
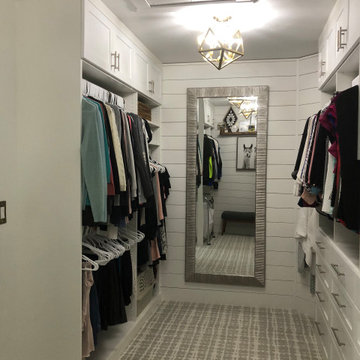
Typical builder closet with fixed rods and shelves, all sprayed the same color as the ceiling and walls.
Design ideas for a mid-sized country gender-neutral walk-in wardrobe in Other with shaker cabinets, white cabinets, carpet and white floor.
Design ideas for a mid-sized country gender-neutral walk-in wardrobe in Other with shaker cabinets, white cabinets, carpet and white floor.
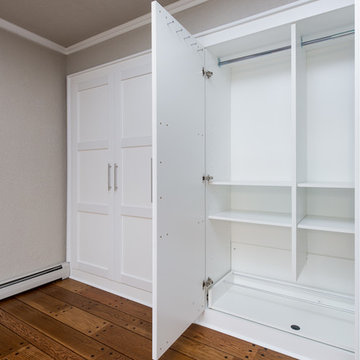
This is an example of a small transitional built-in wardrobe in New York with flat-panel cabinets, white cabinets and medium hardwood floors.

Photo of a small transitional women's walk-in wardrobe in Dallas with beaded inset cabinets, white cabinets, dark hardwood floors and brown floor.
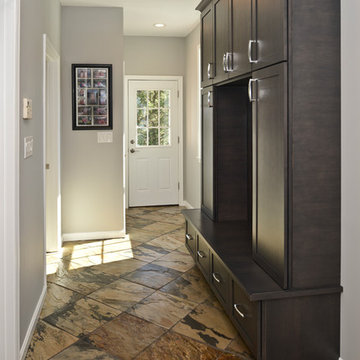
Side Addition to Oak Hill Home
After living in their Oak Hill home for several years, they decided that they needed a larger, multi-functional laundry room, a side entrance and mudroom that suited their busy lifestyles.
A small powder room was a closet placed in the middle of the kitchen, while a tight laundry closet space overflowed into the kitchen.
After meeting with Michael Nash Custom Kitchens, plans were drawn for a side addition to the right elevation of the home. This modification filled in an open space at end of driveway which helped boost the front elevation of this home.
Covering it with matching brick facade made it appear as a seamless addition.
The side entrance allows kids easy access to mudroom, for hang clothes in new lockers and storing used clothes in new large laundry room. This new state of the art, 10 feet by 12 feet laundry room is wrapped up with upscale cabinetry and a quartzite counter top.
The garage entrance door was relocated into the new mudroom, with a large side closet allowing the old doorway to become a pantry for the kitchen, while the old powder room was converted into a walk-in pantry.
A new adjacent powder room covered in plank looking porcelain tile was furnished with embedded black toilet tanks. A wall mounted custom vanity covered with stunning one-piece concrete and sink top and inlay mirror in stone covered black wall with gorgeous surround lighting. Smart use of intense and bold color tones, help improve this amazing side addition.
Dark grey built-in lockers complementing slate finished in place stone floors created a continuous floor place with the adjacent kitchen flooring.
Now this family are getting to enjoy every bit of the added space which makes life easier for all.
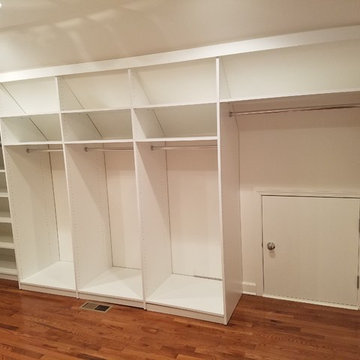
Angled ceilings in a closet can cause wasted space. With a custom closet from St. Charles Closets, we can assure you there will be no wasted space. The angle cuts allow for total maximization of the entire space.
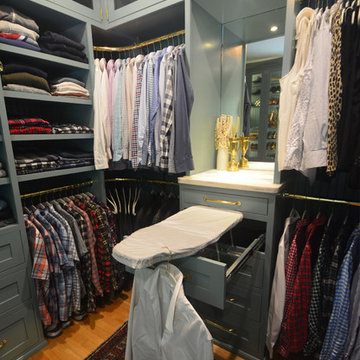
The home owners desired a more efficient and refined design for their master closet renovation project. The new custom cabinetry offers storage options for all types of clothing and accessories. A lit cabinet with adjustable shelves puts shoes on display. A custom designed cover encloses the existing heating radiator below the shoe cabinet. The built-in vanity with marble top includes storage drawers below for jewelry, smaller clothing items and an ironing board. Custom curved brass closet rods are mounted at multiple heights for various lengths of clothing. The brass cabinetry hardware is from Restoration Hardware. This second floor master closet also features a stackable washer and dryer for convenience. Design and construction by One Room at a Time, Inc.
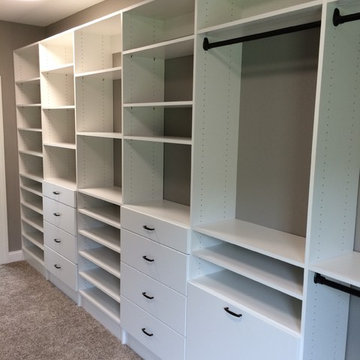
This narrow master closet was designed to maximize every square foot of this space. His and Hers areas were duplicated using a drawer tower and a shelf tower. We also added a bench with a drawer and some double/ long hang.
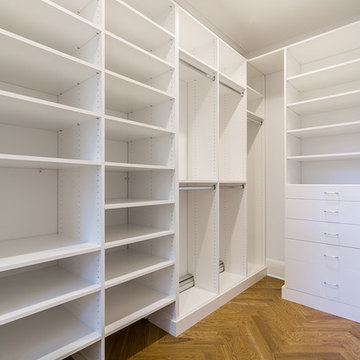
The designers fully maximized the space at hand by adding a massive walk-in closet that grants residents an abundance of space.
This is an example of a small transitional gender-neutral walk-in wardrobe in New York with flat-panel cabinets, white cabinets, medium hardwood floors and brown floor.
This is an example of a small transitional gender-neutral walk-in wardrobe in New York with flat-panel cabinets, white cabinets, medium hardwood floors and brown floor.
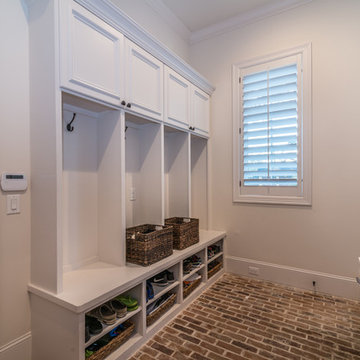
An elegant country style home featuring high ceilings, dark wood floors and classic French doors that are complimented with dark wood beams. Custom brickwork runs throughout the interior and exterior of the home that brings a unique rustic farmhouse element.
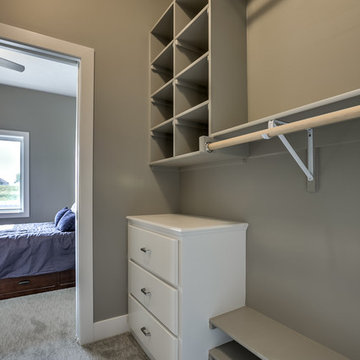
Photo of a mid-sized transitional gender-neutral walk-in wardrobe in Omaha with white cabinets, carpet, beige floor and flat-panel cabinets.
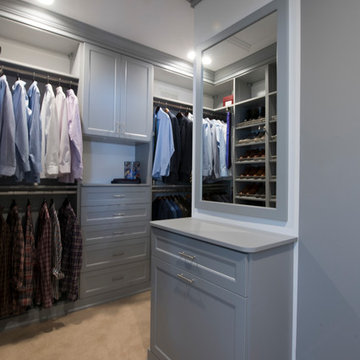
Designed by Lynn Casanova of Closet Works
The clients, who travel frequently, wanted to make sure they had a space that could be used for a packing a suitcase.
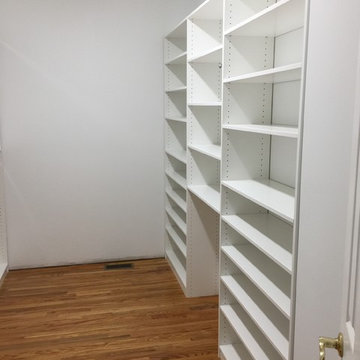
These are several closets designed and installed in a refurbished home in Greenville, SC. The closets contain hanging storage and adjustable shelving. They are finished in a white melamine and will provide plenty of storage for our client.
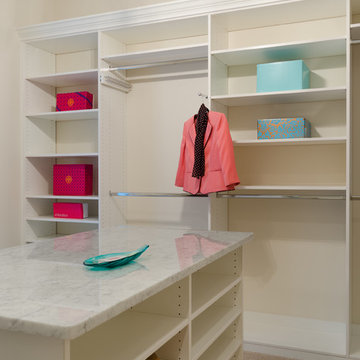
John Magor
Large transitional gender-neutral walk-in wardrobe in Richmond with shaker cabinets and white cabinets.
Large transitional gender-neutral walk-in wardrobe in Richmond with shaker cabinets and white cabinets.
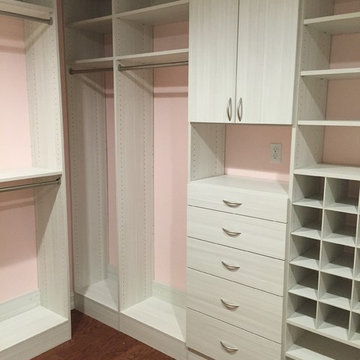
Mid-sized modern women's walk-in wardrobe in Miami with flat-panel cabinets, light wood cabinets and medium hardwood floors.
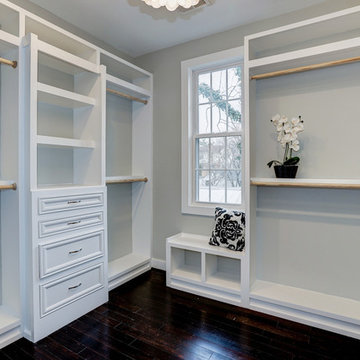
This is an example of a mid-sized traditional women's dressing room in DC Metro with recessed-panel cabinets, white cabinets and dark hardwood floors.
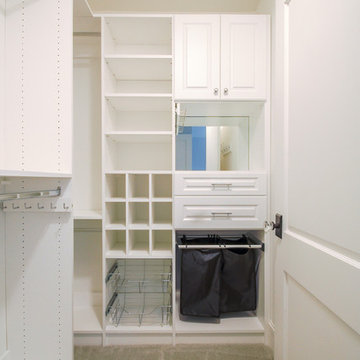
This is an example of a mid-sized transitional gender-neutral walk-in wardrobe in Minneapolis with raised-panel cabinets, white cabinets and carpet.
All Cabinet Finishes Storage and Wardrobe Design Ideas
6