All Cabinet Finishes Storage and Wardrobe Design Ideas
Refine by:
Budget
Sort by:Popular Today
1 - 20 of 28 photos
Item 1 of 3
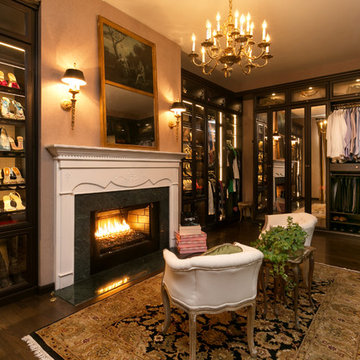
Colin Grey Voigt
This is an example of a mid-sized traditional gender-neutral walk-in wardrobe in Charleston with recessed-panel cabinets, dark wood cabinets, dark hardwood floors and brown floor.
This is an example of a mid-sized traditional gender-neutral walk-in wardrobe in Charleston with recessed-panel cabinets, dark wood cabinets, dark hardwood floors and brown floor.
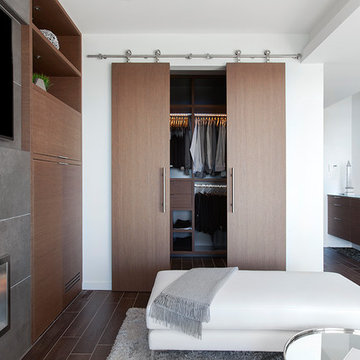
Krista Jahnke
Inspiration for a contemporary gender-neutral built-in wardrobe in Vancouver with flat-panel cabinets, medium wood cabinets, porcelain floors and brown floor.
Inspiration for a contemporary gender-neutral built-in wardrobe in Vancouver with flat-panel cabinets, medium wood cabinets, porcelain floors and brown floor.
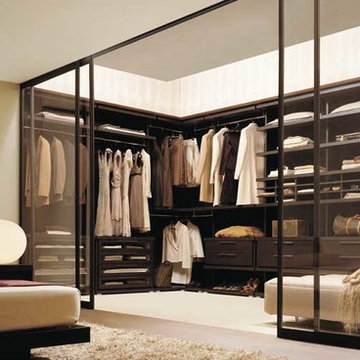
Design ideas for a large contemporary gender-neutral walk-in wardrobe in Dallas with dark wood cabinets and carpet.
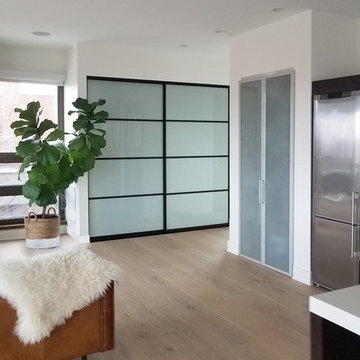
This is an example of a mid-sized contemporary built-in wardrobe in Chicago with open cabinets, white cabinets, light hardwood floors and beige floor.
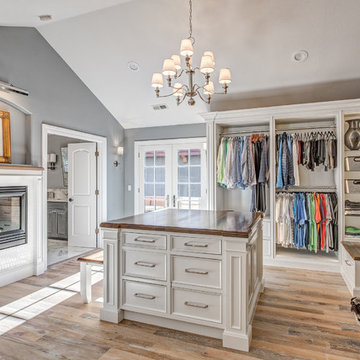
Teri Fotheringham Photography
Photo of an expansive traditional gender-neutral dressing room in Denver with white cabinets, light hardwood floors and recessed-panel cabinets.
Photo of an expansive traditional gender-neutral dressing room in Denver with white cabinets, light hardwood floors and recessed-panel cabinets.
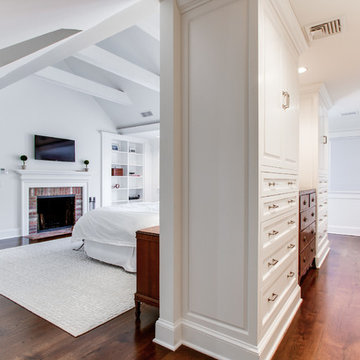
Photos by Kirt Washington
Traditional gender-neutral dressing room in New York with white cabinets, dark hardwood floors, brown floor and recessed-panel cabinets.
Traditional gender-neutral dressing room in New York with white cabinets, dark hardwood floors, brown floor and recessed-panel cabinets.
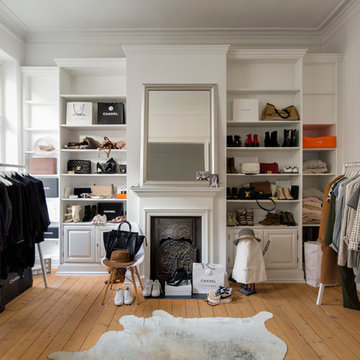
Sven Fennema- Photos © 2014 Houzz
Photo of a large transitional women's dressing room in Cologne with white cabinets, light hardwood floors and raised-panel cabinets.
Photo of a large transitional women's dressing room in Cologne with white cabinets, light hardwood floors and raised-panel cabinets.
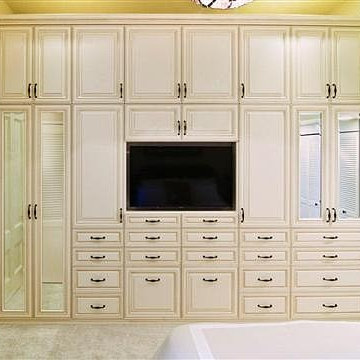
This is an example of a large traditional women's walk-in wardrobe in Miami with raised-panel cabinets, beige cabinets, carpet and beige floor.
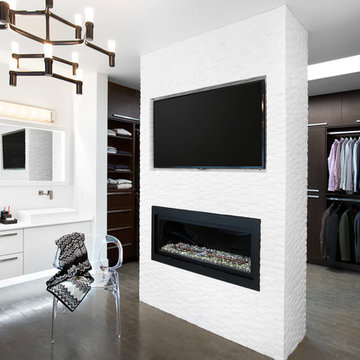
ema photography
Large contemporary men's dressing room in Vancouver with flat-panel cabinets and dark wood cabinets.
Large contemporary men's dressing room in Vancouver with flat-panel cabinets and dark wood cabinets.
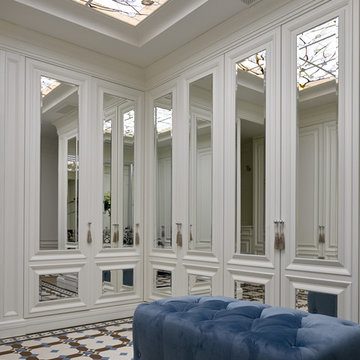
Антон Фруктов, Марина Фруктова
Design ideas for a transitional gender-neutral walk-in wardrobe in Moscow with glass-front cabinets, white cabinets and multi-coloured floor.
Design ideas for a transitional gender-neutral walk-in wardrobe in Moscow with glass-front cabinets, white cabinets and multi-coloured floor.
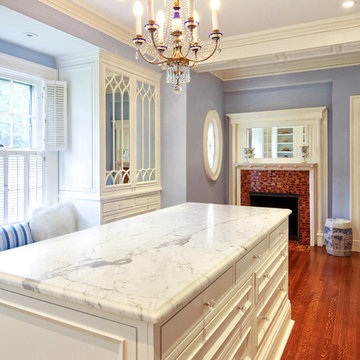
Wow! Original fireplace, mantel and oval window complete this custom designed his and hers dressing room with marble topped island featuring a slide out tie cabinet , cubbies for shoes and belts and floor to ceiling closets. Photography by Pete Weigley
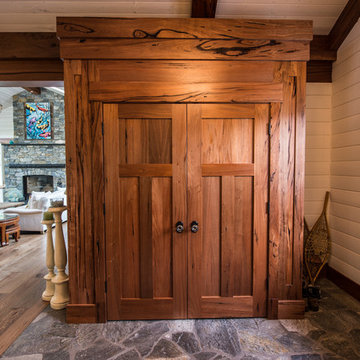
Custom Solid Wood Entry Armoire, Closet, Wardrobe made out of Everwood's exclusive Medieval Walnut, with Custom Craftsman Doors finished in a clear coat. Photo Credit- Erin Young
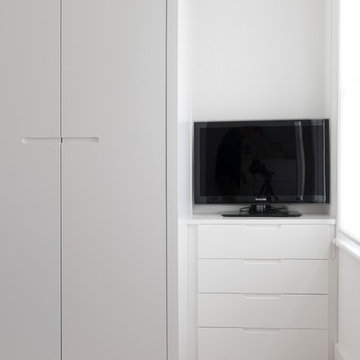
Design ideas for a contemporary gender-neutral built-in wardrobe in London with flat-panel cabinets and white cabinets.
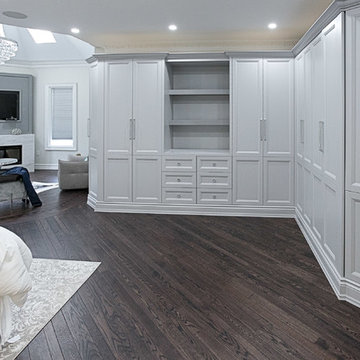
This is an example of a transitional storage and wardrobe in Toronto with shaker cabinets and grey cabinets.
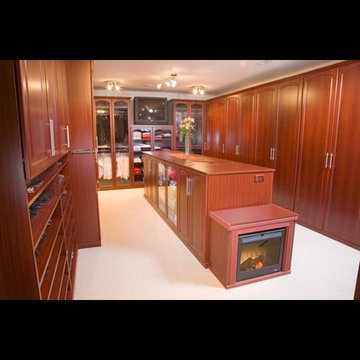
Full walk in closet retreat in Noble Mahogany. Complete with floor to ceiling closed door cabinets, glass cabinet doors enable easy viewing of contents, center island & shoe storage. Added luxury; TV & fireplace.
Donna Siben/Designer for Closet Organizing Systems
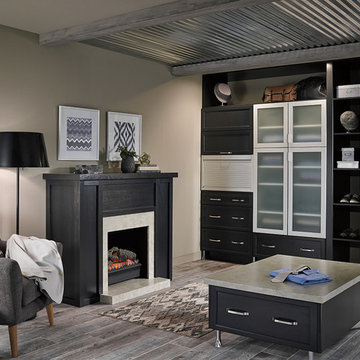
Inspiration for an expansive contemporary gender-neutral walk-in wardrobe in Edmonton with shaker cabinets, dark wood cabinets, porcelain floors and grey floor.
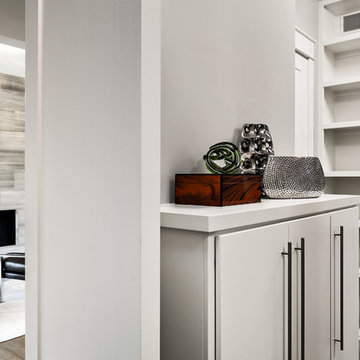
The Cicero is a modern styled home for today’s contemporary lifestyle. It features sweeping facades with deep overhangs, tall windows, and grand outdoor patio. The contemporary lifestyle is reinforced through a visually connected array of communal spaces. The kitchen features a symmetrical plan with large island and is connected to the dining room through a wide opening flanked by custom cabinetry. Adjacent to the kitchen, the living and sitting rooms are connected to one another by a see-through fireplace. The communal nature of this plan is reinforced downstairs with a lavish wet-bar and roomy living space, perfect for entertaining guests. Lastly, with vaulted ceilings and grand vistas, the master suite serves as a cozy retreat from today’s busy lifestyle.
Photographer: Brad Gillette
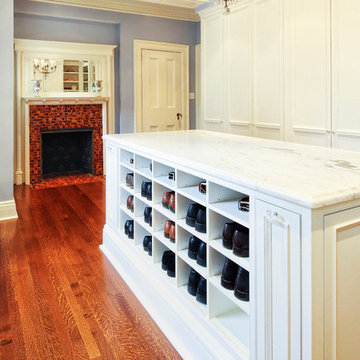
Cubbies for his shoes and belts and slide out tie cabinet complete this beautiful island in the master suite dressing room. Photography by Pete Weigley
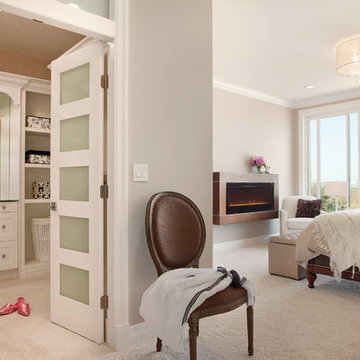
Master bedroom and walk-in closet of Georgie Award winning home, Dunlin Shore, built by Balandra Development Inc. Located on the seaside dike in Richmond, BC
Photo: Provoke Studios
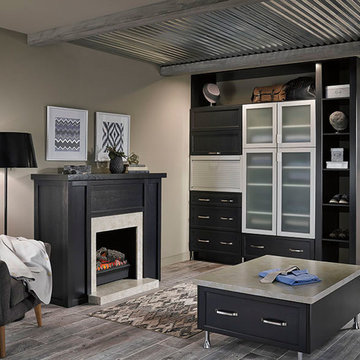
Inspiration for a large modern men's dressing room in Other with recessed-panel cabinets, grey cabinets, light hardwood floors and grey floor.
All Cabinet Finishes Storage and Wardrobe Design Ideas
1