Storage and Wardrobe Design Ideas
Refine by:
Budget
Sort by:Popular Today
161 - 180 of 8,856 photos
Item 1 of 3
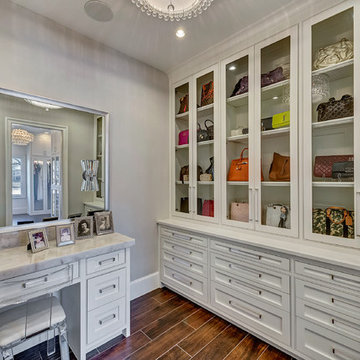
Master Bedroom dream closet with custom cabinets featuring glass front doors and all lit within. M2 Design Group worked on this from initial design concept to move-in. They were involved in every decision on architectural plans, build phase, selecting all finish-out items and furnishings and accessories.

Large Luxury walk in closet with island dresser and glass front doors. Photography by Stephen Karlisch
Photo of a large traditional women's walk-in wardrobe in Dallas with grey cabinets, carpet and glass-front cabinets.
Photo of a large traditional women's walk-in wardrobe in Dallas with grey cabinets, carpet and glass-front cabinets.
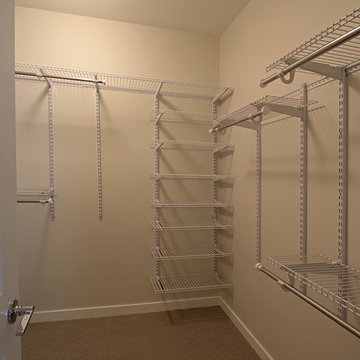
Photo of a mid-sized country gender-neutral walk-in wardrobe in Seattle with carpet.
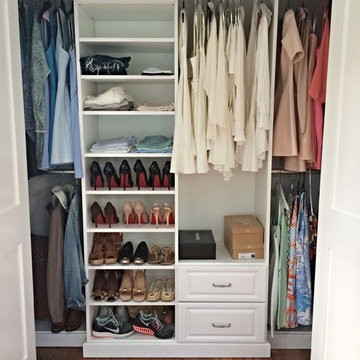
White Melamine Reach-In Closet with Raised Panel Drawer Faces and Ogee Base Molding.
Designed by Michelle Langley and Fabricated/Installed by Closet Factory Washington DC.
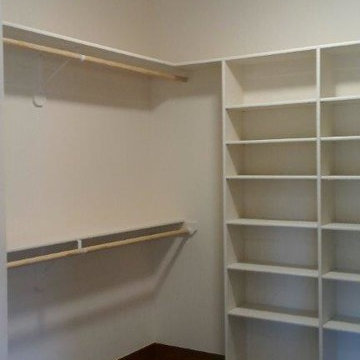
Buena Vista Builders, Inc.
Inspiration for a mid-sized contemporary gender-neutral walk-in wardrobe in Other with white cabinets and carpet.
Inspiration for a mid-sized contemporary gender-neutral walk-in wardrobe in Other with white cabinets and carpet.
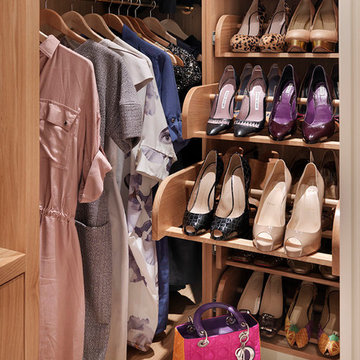
Shoe cupboard as well as dresses
by Tyler Mandic Ltd
Large traditional women's walk-in wardrobe in London with open cabinets, light wood cabinets and carpet.
Large traditional women's walk-in wardrobe in London with open cabinets, light wood cabinets and carpet.
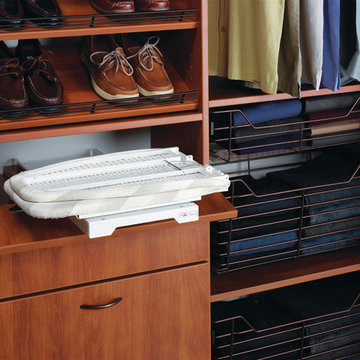
A fold-out ironing board pivots into seven convenient positions for quick touch-ups before you head out, then disappears behind a drawer when not in use.
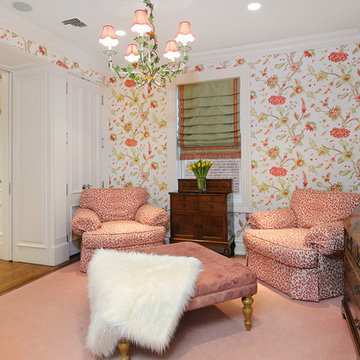
Property Marketed by Hudson Place Realty - Seldom seen, this unique property offers the highest level of original period detail and old world craftsmanship. With its 19th century provenance, 6000+ square feet and outstanding architectural elements, 913 Hudson Street captures the essence of its prominent address and rich history. An extensive and thoughtful renovation has revived this exceptional home to its original elegance while being mindful of the modern-day urban family.
Perched on eastern Hudson Street, 913 impresses with its 33’ wide lot, terraced front yard, original iron doors and gates, a turreted limestone facade and distinctive mansard roof. The private walled-in rear yard features a fabulous outdoor kitchen complete with gas grill, refrigeration and storage drawers. The generous side yard allows for 3 sides of windows, infusing the home with natural light.
The 21st century design conveniently features the kitchen, living & dining rooms on the parlor floor, that suits both elaborate entertaining and a more private, intimate lifestyle. Dramatic double doors lead you to the formal living room replete with a stately gas fireplace with original tile surround, an adjoining center sitting room with bay window and grand formal dining room.
A made-to-order kitchen showcases classic cream cabinetry, 48” Wolf range with pot filler, SubZero refrigerator and Miele dishwasher. A large center island houses a Decor warming drawer, additional under-counter refrigerator and freezer and secondary prep sink. Additional walk-in pantry and powder room complete the parlor floor.
The 3rd floor Master retreat features a sitting room, dressing hall with 5 double closets and laundry center, en suite fitness room and calming master bath; magnificently appointed with steam shower, BainUltra tub and marble tile with inset mosaics.
Truly a one-of-a-kind home with custom milled doors, restored ceiling medallions, original inlaid flooring, regal moldings, central vacuum, touch screen home automation and sound system, 4 zone central air conditioning & 10 zone radiant heat.
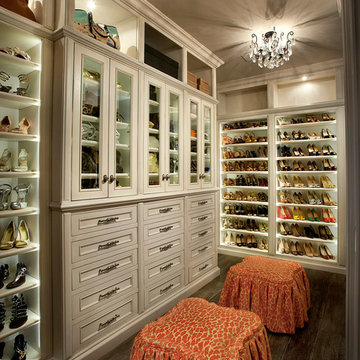
We love this master closet's built-in shelving, custom chandeliers, and wood flooring!
Design ideas for a large transitional women's walk-in wardrobe in Phoenix with open cabinets, white cabinets, dark hardwood floors and brown floor.
Design ideas for a large transitional women's walk-in wardrobe in Phoenix with open cabinets, white cabinets, dark hardwood floors and brown floor.
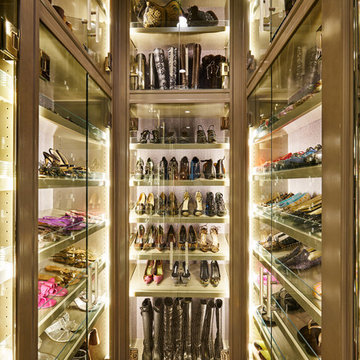
Photography by Stephen Karlisch
Design ideas for a large traditional gender-neutral walk-in wardrobe in Dallas with carpet, grey cabinets and glass-front cabinets.
Design ideas for a large traditional gender-neutral walk-in wardrobe in Dallas with carpet, grey cabinets and glass-front cabinets.
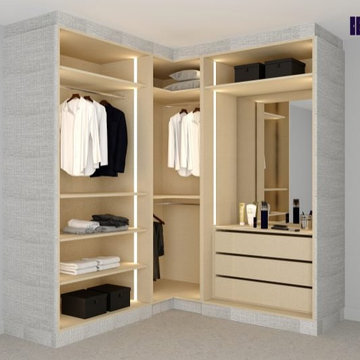
An extended wardrobe can resolve your storage solution like no other. With an increase in the family size or change in your lifestyle, your wardrobe storage set also updates. Hence, our L-shaped corner fitted wardrobes are here to help. With a customised internal storage set, our corner wardrobes also include a bespoke dressing set on one side. The whole wardrobe set is available in Scarf Nadir & beige textile finish. So, add this set to your wishlist and book your free home design visit now.
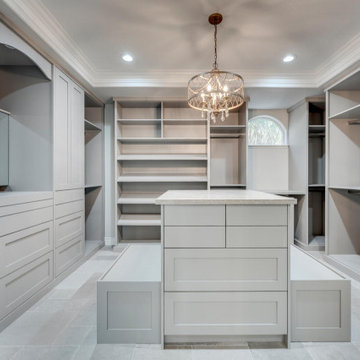
This is an example of a large mediterranean walk-in wardrobe in Other with shaker cabinets, dark wood cabinets, grey floor and coffered.
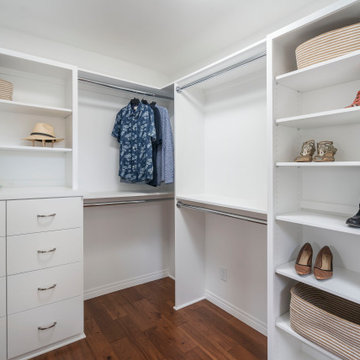
Built-in closet system
Inspiration for a mid-sized transitional gender-neutral walk-in wardrobe in Los Angeles with shaker cabinets, white cabinets, medium hardwood floors and brown floor.
Inspiration for a mid-sized transitional gender-neutral walk-in wardrobe in Los Angeles with shaker cabinets, white cabinets, medium hardwood floors and brown floor.

The Kelso's Pantry features stunning French oak hardwood floors that add warmth and elegance to the space. With a large walk-in design, this pantry offers ample storage and easy access to essentials. The light wood pull-out drawers provide functionality and organization, allowing for efficient storage of various items. The melamine shelves in a clean white finish enhance the pantry's brightness and create a crisp and modern look. Together, the French oak hardwood floors, pull-out drawers, and white melamine shelves combine to create a stylish and functional pantry that is both practical and visually appealing.
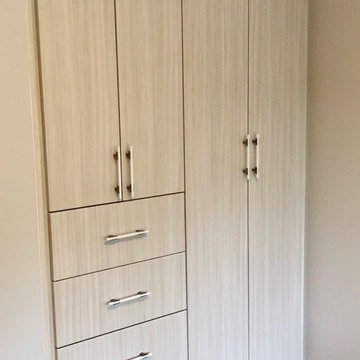
Design ideas for a mid-sized contemporary built-in wardrobe in Toronto with flat-panel cabinets, light wood cabinets, medium hardwood floors and brown floor.
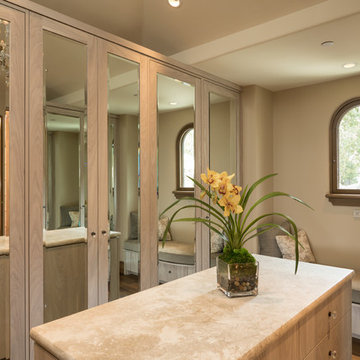
Mediterranean retreat perched above a golf course overlooking the ocean.
Photo of a large mediterranean gender-neutral walk-in wardrobe in Other with glass-front cabinets, medium wood cabinets, dark hardwood floors and brown floor.
Photo of a large mediterranean gender-neutral walk-in wardrobe in Other with glass-front cabinets, medium wood cabinets, dark hardwood floors and brown floor.
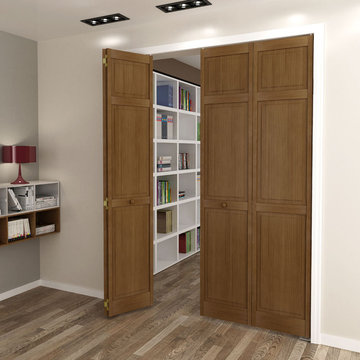
Add the natural beauty and warmth of wood to your home with our solid pine Bi-fold Doors. The traditional six double hip panel design gives the doors a clean, traditional style that will complement any decor. The doors are durable, made of solid Pine and are easy to install (hardware is included). These bi-fold doors are pre-stained.
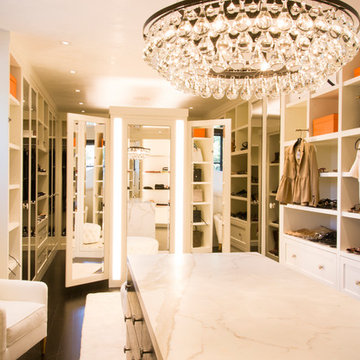
Amazing walk in closet. Photograph by Jonas Ganzoni.
Installation of cabinets by,
A.SLOAN CONSTRUCTION
This is an example of an expansive mediterranean storage and wardrobe in Los Angeles.
This is an example of an expansive mediterranean storage and wardrobe in Los Angeles.
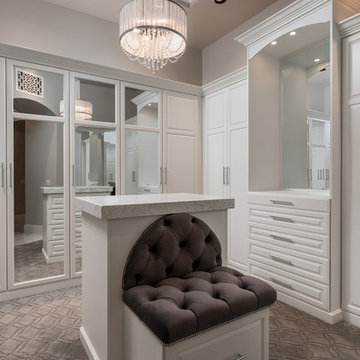
We love the built-in seating in this custom master closet.
Inspiration for an expansive mediterranean gender-neutral dressing room in Phoenix with recessed-panel cabinets, white cabinets, carpet and grey floor.
Inspiration for an expansive mediterranean gender-neutral dressing room in Phoenix with recessed-panel cabinets, white cabinets, carpet and grey floor.
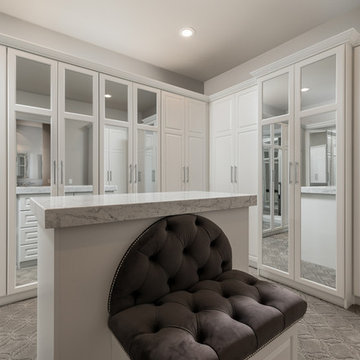
We love this his and hers walk-in closet.
Photo of a large mediterranean women's dressing room in Phoenix with glass-front cabinets, white cabinets, carpet and grey floor.
Photo of a large mediterranean women's dressing room in Phoenix with glass-front cabinets, white cabinets, carpet and grey floor.
Storage and Wardrobe Design Ideas
9