Storage and Wardrobe Design Ideas
Refine by:
Budget
Sort by:Popular Today
81 - 100 of 185 photos
Item 1 of 3
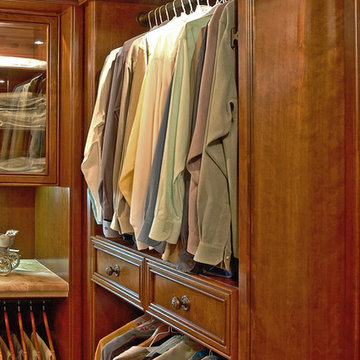
Large traditional gender-neutral walk-in wardrobe in Philadelphia with shaker cabinets, dark wood cabinets, carpet and brown floor.
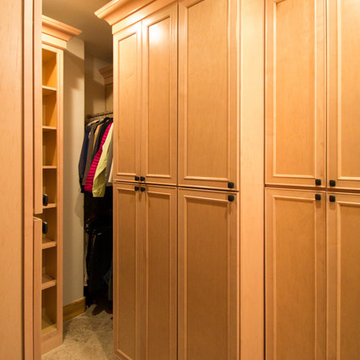
This closet project cleaned up a tight (but lengthy) closet space with gorgeous new cabinetry and maximized organization. The original space is housed inside of a true log home (same house as the gorgeous Evergreen Kitchen remodel we completed last year) and so the same challenges were present. Moreso than the kitchen, dealing with the logs was very difficult. The original closet had shelves and storage pieces attached to the logs, but over time the logs shifted and expanded, causing these shelving units to detach and break. Our plan for the new closet was to construct an independent framing structure to which the new cabinetry could be attached, preventing shifting and breaking over time. This reduced the overall depth of the clear closet space, but allowed for a multitude of gorgeous cabinet boxes to be integrated into the space where there was never true storage before. We shifted the depths of each cabinet moving down through the space to allow for as much walkable space as possible while still providing storage. With a mix of drawers, hanging bars, roll out trays, and open shelving, this closet is a true beauty with lots of storage opportunity!
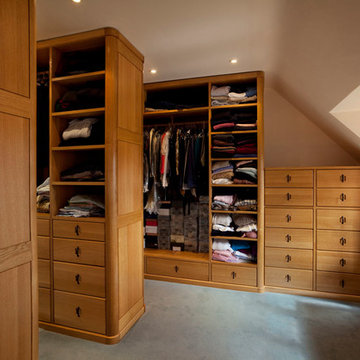
Walk in dressing room comprising drawers, hanging space and dressing table all in solid french oak and cedar
Images by Photoview
Design ideas for a large traditional storage and wardrobe in Surrey.
Design ideas for a large traditional storage and wardrobe in Surrey.
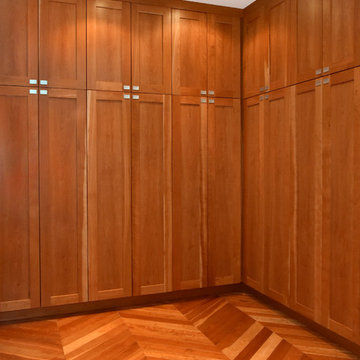
Custom Cherry Closet with cherry herringbone flooring
This is an example of a mid-sized traditional gender-neutral built-in wardrobe in Chicago with flat-panel cabinets, medium wood cabinets, medium hardwood floors and brown floor.
This is an example of a mid-sized traditional gender-neutral built-in wardrobe in Chicago with flat-panel cabinets, medium wood cabinets, medium hardwood floors and brown floor.
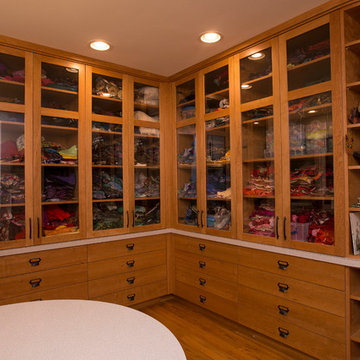
Marilyn Peryer Style House Photography
Inspiration for a mid-sized contemporary storage and wardrobe in Raleigh with medium hardwood floors and orange floor.
Inspiration for a mid-sized contemporary storage and wardrobe in Raleigh with medium hardwood floors and orange floor.
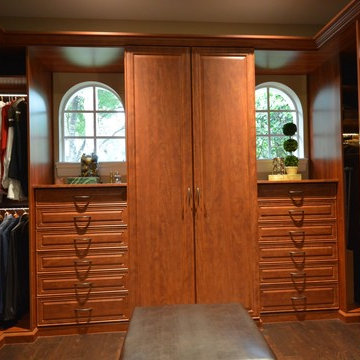
Inspiration for a mid-sized traditional men's walk-in wardrobe in Orange County with raised-panel cabinets, medium wood cabinets and dark hardwood floors.
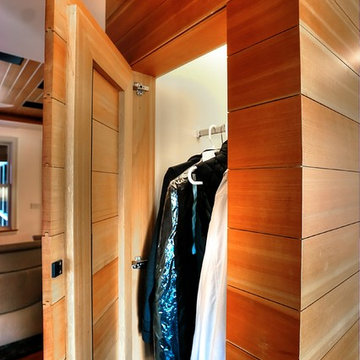
Alan Barley, AIA
This soft hill country contemporary family home is nestled in a surrounding live oak sanctuary in Spicewood, Texas. A screened-in porch creates a relaxing and welcoming environment while the large windows flood the house with natural lighting. The large overhangs keep the hot Texas heat at bay. Energy efficient appliances and site specific open house plan allows for a spacious home while taking advantage of the prevailing breezes which decreases energy consumption.
screened in porch, austin luxury home, austin custom home, barleypfeiffer architecture, barleypfeiffer, wood floors, sustainable design, soft hill contemporary, sleek design, pro work, modern, low voc paint, live oaks sanctuary, live oaks, interiors and consulting, house ideas, home planning, 5 star energy, hill country, high performance homes, green building, fun design, 5 star applance, find a pro, family home, elegance, efficient, custom-made, comprehensive sustainable architects, barley & pfeiffer architects,
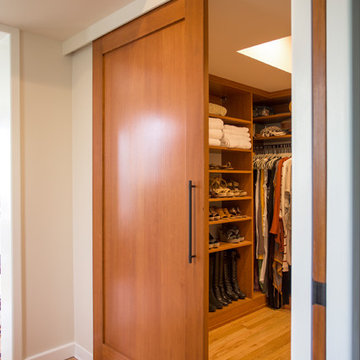
Alex Strazzanti
Photo of a large modern gender-neutral dressing room in Seattle with flat-panel cabinets, medium wood cabinets and light hardwood floors.
Photo of a large modern gender-neutral dressing room in Seattle with flat-panel cabinets, medium wood cabinets and light hardwood floors.
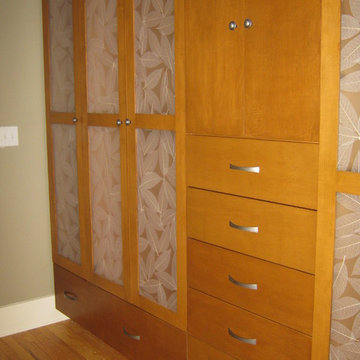
Inspiration for a large contemporary gender-neutral walk-in wardrobe in Other with shaker cabinets, white cabinets and light hardwood floors.
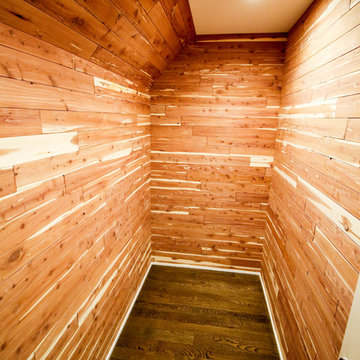
Mid-sized traditional women's walk-in wardrobe in New York with dark hardwood floors.
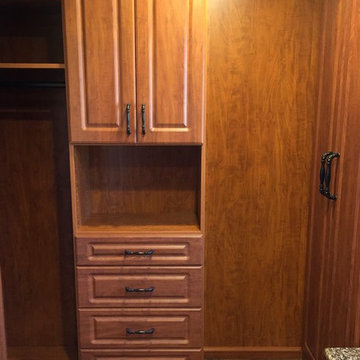
This master walk-in closet made the most of its space by combining double-hanging sections, shelving, drawers and cabinets.
Large traditional women's walk-in wardrobe in Columbus with raised-panel cabinets, medium wood cabinets and dark hardwood floors.
Large traditional women's walk-in wardrobe in Columbus with raised-panel cabinets, medium wood cabinets and dark hardwood floors.
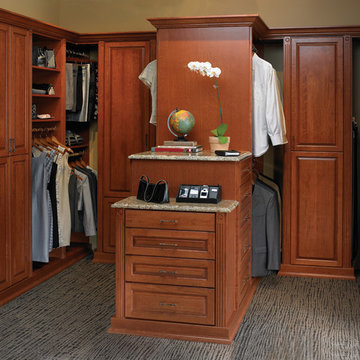
For the traditionalist, a cherry wood stained finished walk in closet . This project features a staggered peninsula type island. Plenty of drawers, hanging space, shelving and closed cabinets. Traditional wood crown and base trim, granite counter-tops, fluted columns and rosettes. Just beautiful!
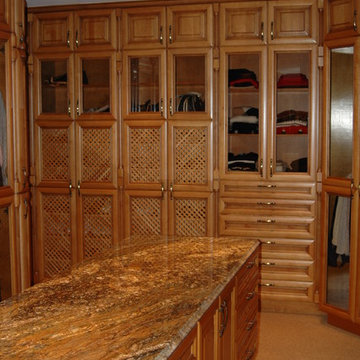
Photo of a mid-sized country gender-neutral walk-in wardrobe in Other with raised-panel cabinets, dark wood cabinets, carpet and beige floor.
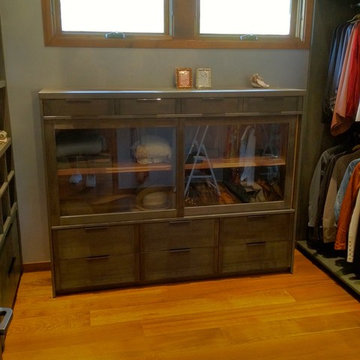
Daniel Vazquez
Mid-sized industrial women's walk-in wardrobe in Los Angeles with recessed-panel cabinets and dark wood cabinets.
Mid-sized industrial women's walk-in wardrobe in Los Angeles with recessed-panel cabinets and dark wood cabinets.
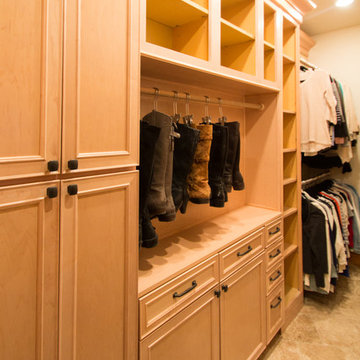
This closet project cleaned up a tight (but lengthy) closet space with gorgeous new cabinetry and maximized organization. The original space is housed inside of a true log home (same house as the gorgeous Evergreen Kitchen remodel we completed last year) and so the same challenges were present. Moreso than the kitchen, dealing with the logs was very difficult. The original closet had shelves and storage pieces attached to the logs, but over time the logs shifted and expanded, causing these shelving units to detach and break. Our plan for the new closet was to construct an independent framing structure to which the new cabinetry could be attached, preventing shifting and breaking over time. This reduced the overall depth of the clear closet space, but allowed for a multitude of gorgeous cabinet boxes to be integrated into the space where there was never true storage before. We shifted the depths of each cabinet moving down through the space to allow for as much walkable space as possible while still providing storage. With a mix of drawers, hanging bars, roll out trays, and open shelving, this closet is a true beauty with lots of storage opportunity!
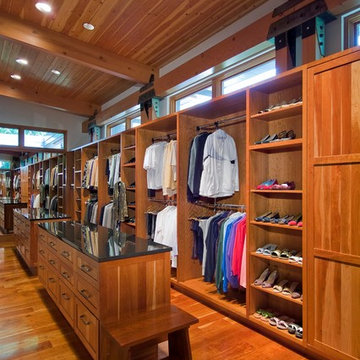
Design ideas for a mid-sized arts and crafts gender-neutral dressing room in Dallas with shaker cabinets, light wood cabinets and light hardwood floors.
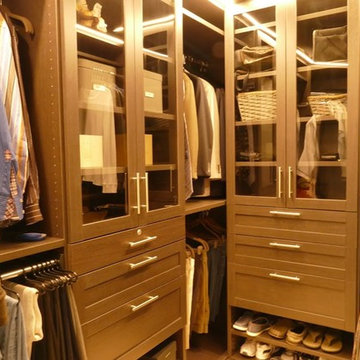
This is an example of a large transitional men's walk-in wardrobe in Tampa with glass-front cabinets and dark wood cabinets.
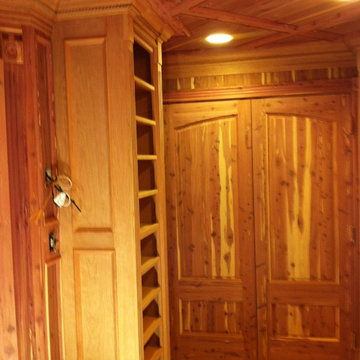
cedar walk-in closet
Inspiration for a large traditional men's walk-in wardrobe in Tampa with raised-panel cabinets, light wood cabinets and light hardwood floors.
Inspiration for a large traditional men's walk-in wardrobe in Tampa with raised-panel cabinets, light wood cabinets and light hardwood floors.
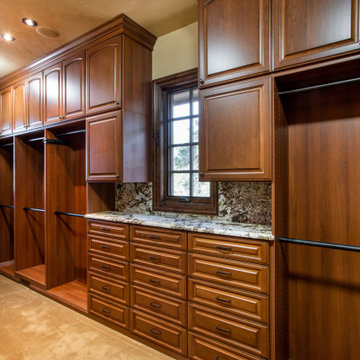
Inspiration for a traditional storage and wardrobe in Denver.
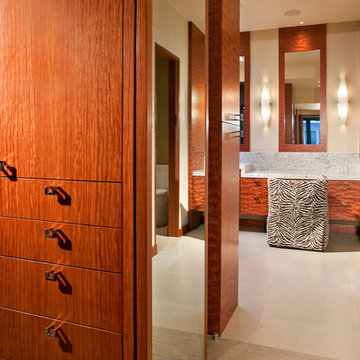
Master closet just off the master bath. Exotic wood grain on custom cabinetry ties both rooms together.
photo by James Ray Spahn
Photo of a mid-sized contemporary gender-neutral walk-in wardrobe in Denver with flat-panel cabinets, medium wood cabinets, carpet and white floor.
Photo of a mid-sized contemporary gender-neutral walk-in wardrobe in Denver with flat-panel cabinets, medium wood cabinets, carpet and white floor.
Storage and Wardrobe Design Ideas
5