Storage and Wardrobe Design Ideas
Refine by:
Budget
Sort by:Popular Today
201 - 220 of 21,292 photos
Item 1 of 3
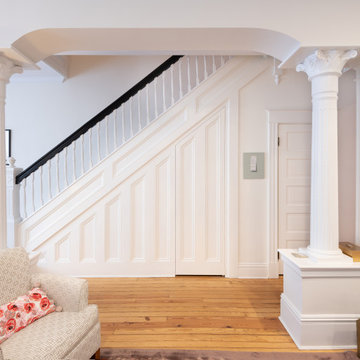
Custom millwork to match existing stairwell paneling hides an under-the-stair closet. See another picture with the door open.
Inspiration for a small traditional walk-in wardrobe in Richmond with recessed-panel cabinets and medium hardwood floors.
Inspiration for a small traditional walk-in wardrobe in Richmond with recessed-panel cabinets and medium hardwood floors.
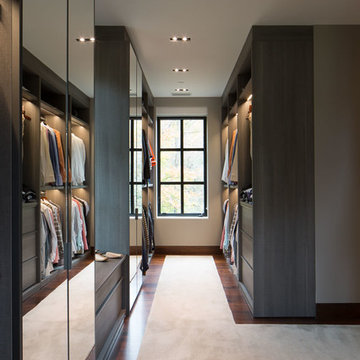
poliformdc.com
Design ideas for an expansive contemporary men's walk-in wardrobe in DC Metro with flat-panel cabinets, carpet, beige floor and grey cabinets.
Design ideas for an expansive contemporary men's walk-in wardrobe in DC Metro with flat-panel cabinets, carpet, beige floor and grey cabinets.
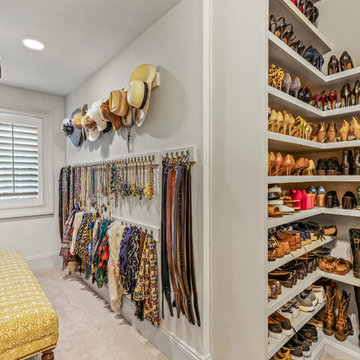
Design ideas for a large traditional gender-neutral walk-in wardrobe in Cleveland with recessed-panel cabinets, white cabinets, carpet and beige floor.
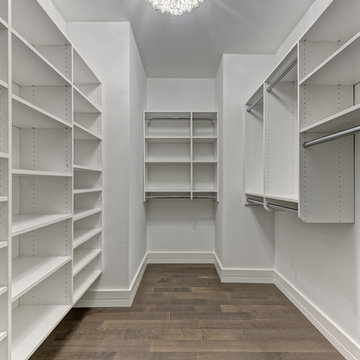
Design ideas for a mid-sized transitional gender-neutral walk-in wardrobe in New York with flat-panel cabinets, white cabinets, painted wood floors and brown floor.
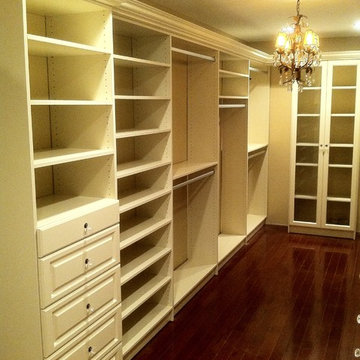
This is a high end walk in closet. All units have toe kicks and crown molding. The glass door front unit is great store women handbags.
Photo of a large traditional storage and wardrobe in Philadelphia.
Photo of a large traditional storage and wardrobe in Philadelphia.
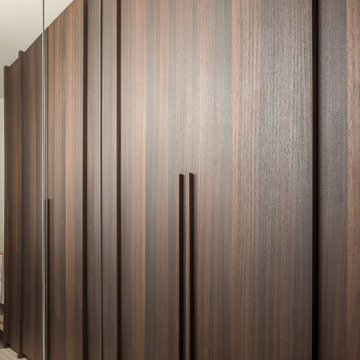
Mid-sized scandinavian gender-neutral storage and wardrobe in Paris with beaded inset cabinets, dark wood cabinets, light hardwood floors and coffered.
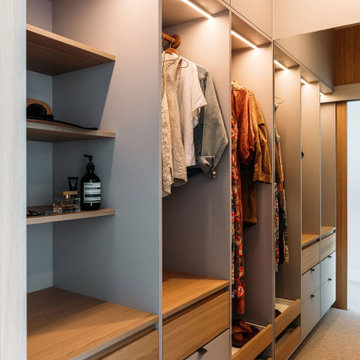
The brief was to have a functional kitchen design that is beautiful with clean finishes and lots of additional storage. We designed cabinetry and wine storage on the living room side of the penninsula bench and an overhead cabinet to allow glassware to be accessed from both sides.
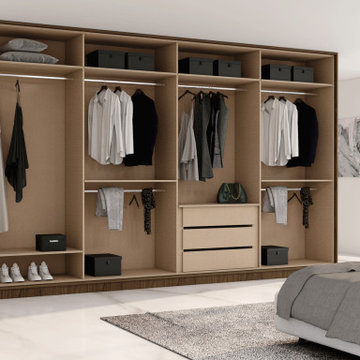
Here comes the stylish top hung built-in wooden sliding wardrobe in washiba brown & Matera finish. The fully wooden door creates the impression of a modern interior. The wardrobe becomes more user-friendly with the soft-closure feature added to the Italian sliding fitted wardrobe. Take a look our our latest Wooden & Glass Sliding Wardrobe in Hidalgo Leon Finish. Our sliding doors on rails are made with high precision rollers and bearings, which helps in better daily usage.

Гардеробов в доме два, совершенно одинаковые по конфигурации и наполнению. Разница только в том, что один гардероб принадлежит мужчине, а второй гардероб - женщине. Мечта?
При планировании гардероба важно учесть все особенности клиента: много ли длинных вещей, есть ли брюки и рубашки в гардеробе, где будет храниться обувь и внесезонная одежда.
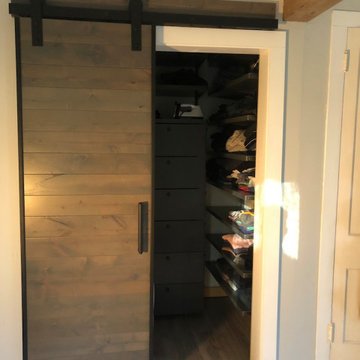
Design ideas for a small scandinavian gender-neutral walk-in wardrobe in Boston with grey floor.
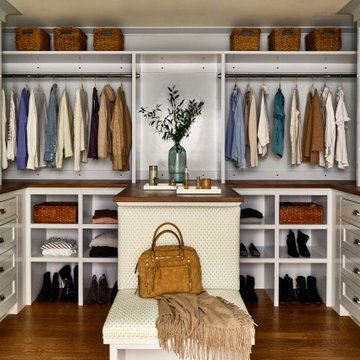
Design ideas for a mid-sized country storage and wardrobe in Boston with painted wood floors and brown floor.
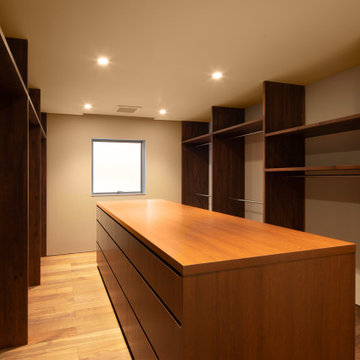
壁には掛ける物を収納し中央の引き出しの部分は
たたんで収納するもの用に作っています
This is an example of a large modern gender-neutral storage and wardrobe in Fukuoka with open cabinets, dark wood cabinets, dark hardwood floors, brown floor and wallpaper.
This is an example of a large modern gender-neutral storage and wardrobe in Fukuoka with open cabinets, dark wood cabinets, dark hardwood floors, brown floor and wallpaper.
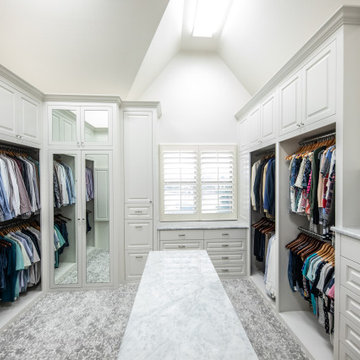
Large walk in master closet with dressers, island, mirrored doors and lot of hanging space!
Design ideas for a large traditional gender-neutral walk-in wardrobe in Dallas with beaded inset cabinets, white cabinets, carpet, grey floor and vaulted.
Design ideas for a large traditional gender-neutral walk-in wardrobe in Dallas with beaded inset cabinets, white cabinets, carpet, grey floor and vaulted.
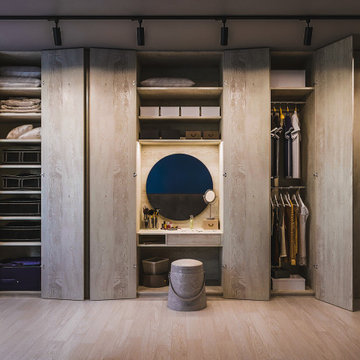
Built In Wardrobe by Komandor. At first glance this looks like a wall of wood panel. Upon closer look…the pivot doors open to reveal an integrated dressing table and closet! This Scandinavian look is achieved with Komandor’s swing pivot doors that can be used with cabinetry or in a pass through opening. If you are interested in a 3D version of this for your home, please contact us.
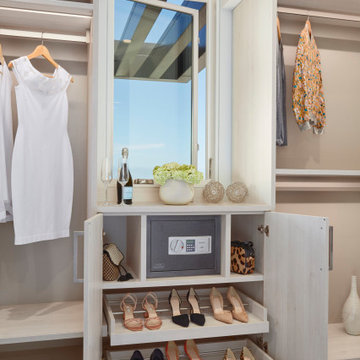
Check out the full Fall 2020 Issue Feature Here:
https://www.californiahomedesign.com/trending/2020/09/28/sky-is-the-limit/
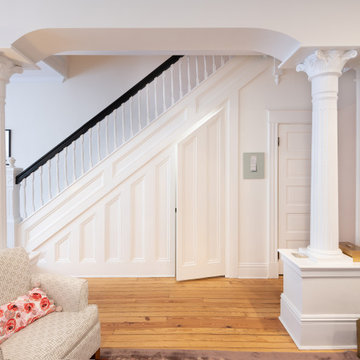
Custom millwork to match existing stairwell paneling hides an under-the-stair closet. The door is opened by pressing one specific area. See another picture with the door closed.
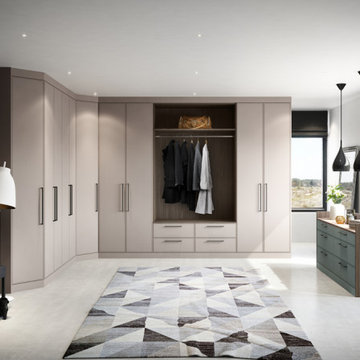
Design ideas for a large modern women's dressing room in Los Angeles with flat-panel cabinets.
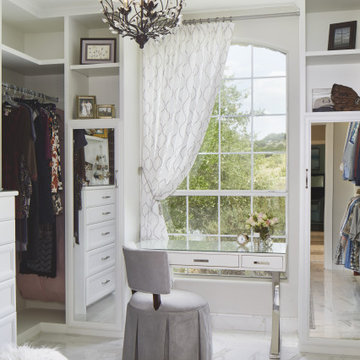
Dressing table is located in the walk in closet with lots of natural light . A beautiful place to get ready for your day.
Inspiration for a mid-sized traditional women's dressing room in Austin with white cabinets, porcelain floors, white floor and open cabinets.
Inspiration for a mid-sized traditional women's dressing room in Austin with white cabinets, porcelain floors, white floor and open cabinets.
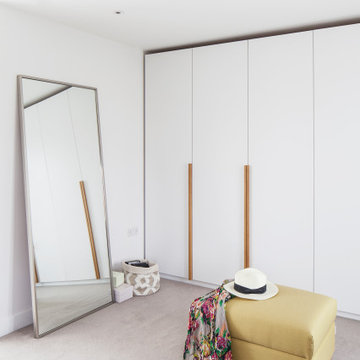
We fitted bespoke joinery to the Master suite's dressing area, echoing the simplicity, tranquillity and clean lines to emulate a luxurious hotel suite. Finished in a neutral colour to reflect light from the adjacent balcony doors, with a bespoke minimal oak pull handle to tie in with the key finishes used throughout the property.
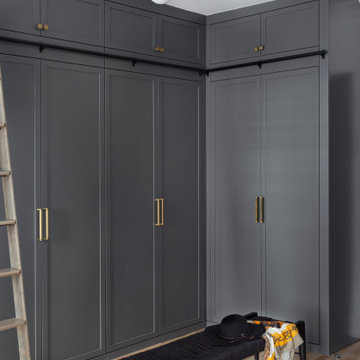
This dramatic master closet is open to the entrance of the suite as well as the master bathroom. We opted for closed storage and maximized the usable storage by installing a ladder. The wood interior offers a nice surprise when the doors are open.
Storage and Wardrobe Design Ideas
11