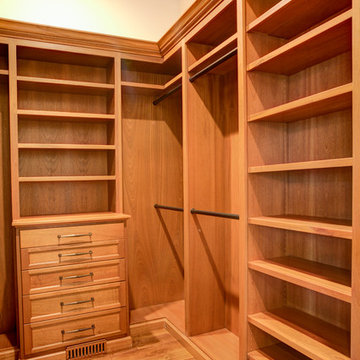Storage and Wardrobe Design Ideas
Refine by:
Budget
Sort by:Popular Today
41 - 60 of 132 photos
Item 1 of 3
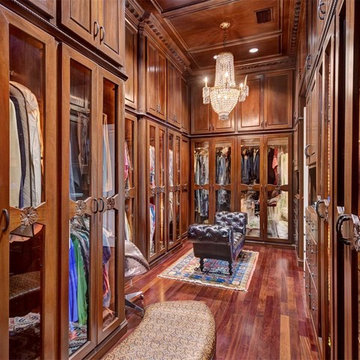
Large walk in closet with beautiful chandelier.
Large traditional gender-neutral walk-in wardrobe in Austin with glass-front cabinets, medium wood cabinets, medium hardwood floors and brown floor.
Large traditional gender-neutral walk-in wardrobe in Austin with glass-front cabinets, medium wood cabinets, medium hardwood floors and brown floor.
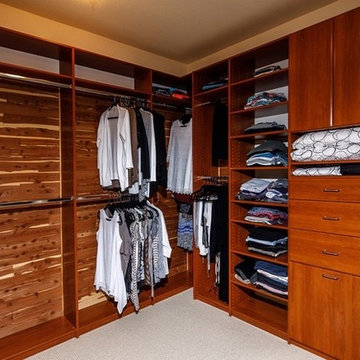
Custom Walk-in Master Closet has Cedar lined walls and custom configuration for all your clothes.
Photos by John Leonffu with Warm Focus
Inspiration for a large scandinavian gender-neutral walk-in wardrobe in San Diego with flat-panel cabinets, medium wood cabinets, carpet and beige floor.
Inspiration for a large scandinavian gender-neutral walk-in wardrobe in San Diego with flat-panel cabinets, medium wood cabinets, carpet and beige floor.
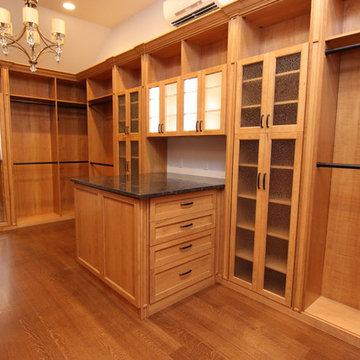
Photo of a large traditional walk-in wardrobe in Other with glass-front cabinets and medium wood cabinets.
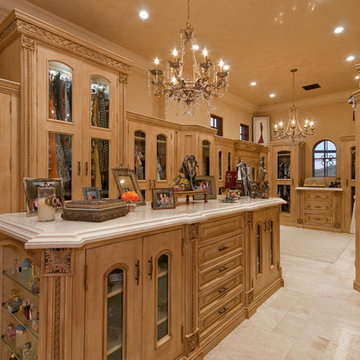
We love this master closet with marble countertops, crystal chandeliers, and custom cabinetry.
Expansive mediterranean women's dressing room in Phoenix with raised-panel cabinets, light wood cabinets and travertine floors.
Expansive mediterranean women's dressing room in Phoenix with raised-panel cabinets, light wood cabinets and travertine floors.
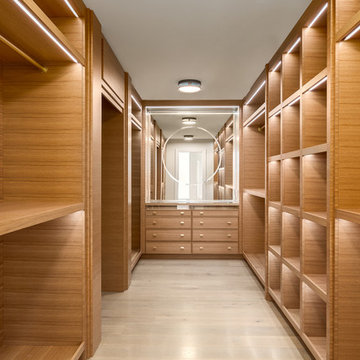
Face framed cabinetry featuring
- custom built rift oak with 1/2 bead around
- rift oak wood dovetailed drawers
- soft close Blum hardware throughout
-custom 4 1/2 rift oak posts
-LED strip lighting inside all kitchen cabinetry doors with individual magnetic switches
-3/4 thick rift oak plywood interiors
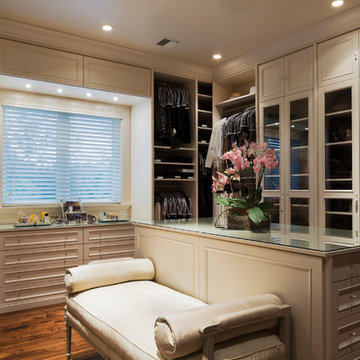
Steven Brooke Studios
Photo of an expansive traditional gender-neutral walk-in wardrobe in Miami with recessed-panel cabinets, white cabinets, medium hardwood floors, brown floor and recessed.
Photo of an expansive traditional gender-neutral walk-in wardrobe in Miami with recessed-panel cabinets, white cabinets, medium hardwood floors, brown floor and recessed.
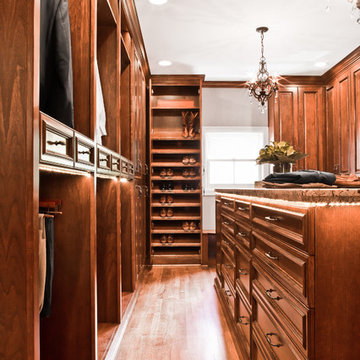
Keechi Creek Builders
Design ideas for a large traditional gender-neutral walk-in wardrobe in Houston with raised-panel cabinets, medium wood cabinets and medium hardwood floors.
Design ideas for a large traditional gender-neutral walk-in wardrobe in Houston with raised-panel cabinets, medium wood cabinets and medium hardwood floors.
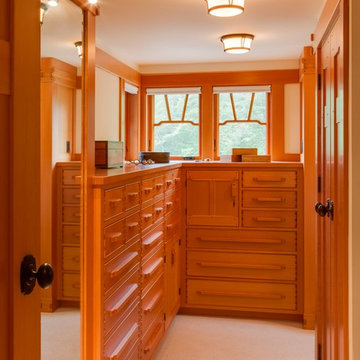
View of the built-in dresser in the Master Dressing Room
Brina Vanden Brink Photographer
Stained Glass by John Hamm: hammstudios.com
Design ideas for a mid-sized arts and crafts gender-neutral dressing room in Portland Maine with flat-panel cabinets, medium wood cabinets, carpet and beige floor.
Design ideas for a mid-sized arts and crafts gender-neutral dressing room in Portland Maine with flat-panel cabinets, medium wood cabinets, carpet and beige floor.
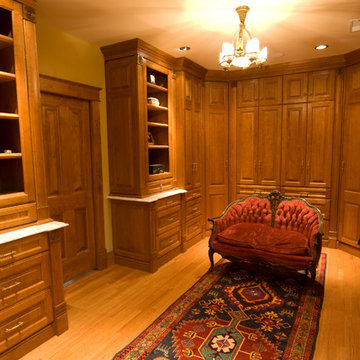
Inspiration for a large traditional gender-neutral dressing room in Other with raised-panel cabinets, medium wood cabinets and medium hardwood floors.
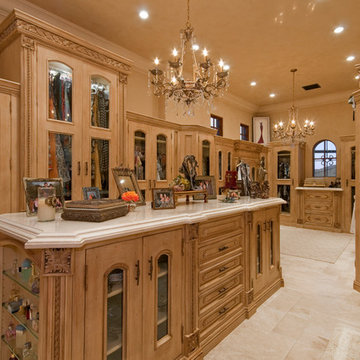
Luxury interiors with custom, hand picked mirrors by Fratantoni Interior Designers.
For more inspiring interior with mirrors, follow us on Twitter, Facebook, Instagram and Pinterest!
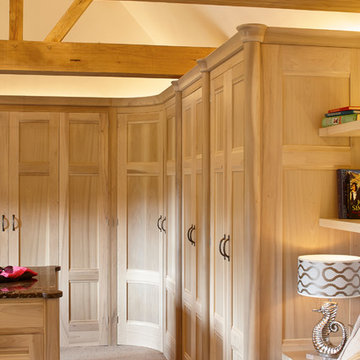
A Beautiful washed tulip wood walk in dressing room with a tall corner carousel shoe storage unit. A central island provides ample storage and a bathroom is accessed via bedroom doors.
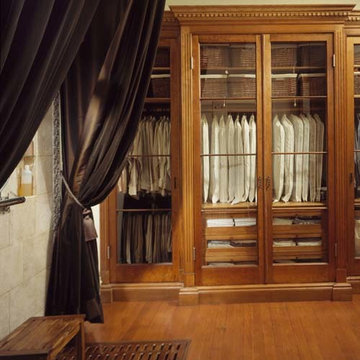
Photos by Cesar Rubio
Inspiration for an expansive eclectic gender-neutral walk-in wardrobe in San Francisco with glass-front cabinets, medium wood cabinets and medium hardwood floors.
Inspiration for an expansive eclectic gender-neutral walk-in wardrobe in San Francisco with glass-front cabinets, medium wood cabinets and medium hardwood floors.
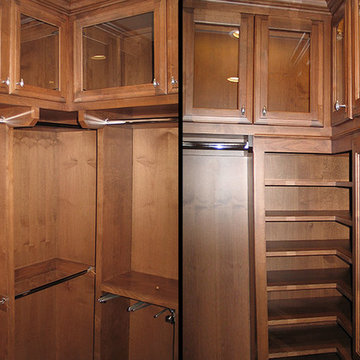
This custom master closet was constructed from solid walnut and walnut veneers by Woodstock Cabinets of Tulsa, Oklahoma. Designed to accommodate the homeowner’s extensive collection of clothing it utilizes every inch of space and the 9-ft ceiling height to provide the necessary storage and accessibility.
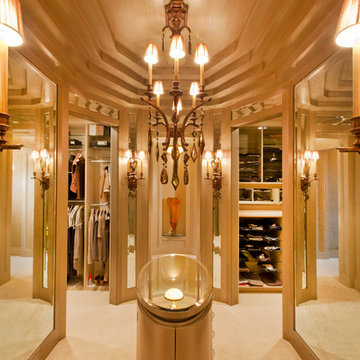
Kurt Johnson
Expansive transitional women's dressing room in Omaha with flat-panel cabinets, brown cabinets and carpet.
Expansive transitional women's dressing room in Omaha with flat-panel cabinets, brown cabinets and carpet.
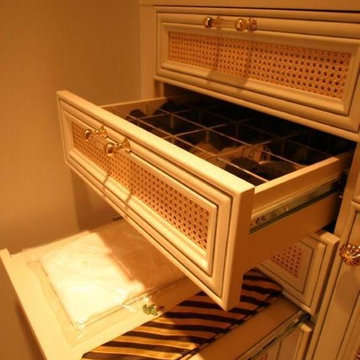
Design ideas for a large traditional men's built-in wardrobe in Houston with recessed-panel cabinets, carpet and white cabinets.
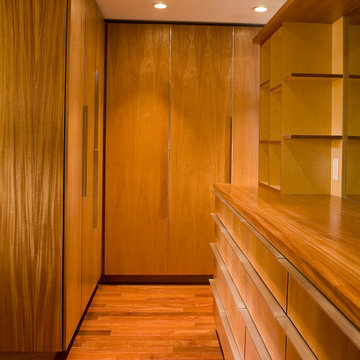
Clean lines and modern design with grain matched mahogany and custom machined pulls.
Design ideas for a mid-sized contemporary gender-neutral walk-in wardrobe in Denver with flat-panel cabinets, medium wood cabinets and medium hardwood floors.
Design ideas for a mid-sized contemporary gender-neutral walk-in wardrobe in Denver with flat-panel cabinets, medium wood cabinets and medium hardwood floors.
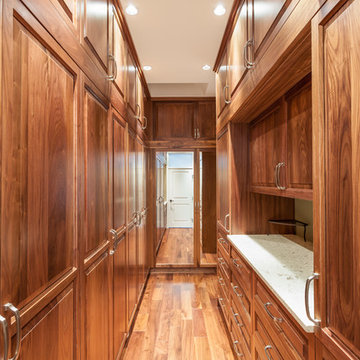
This was a complete remodel of a traditional 80's split level home. With the main focus of the homeowners wanting to age in place, making sure materials required little maintenance was key. Taking advantage of their beautiful view and adding lots of natural light defined the overall design.
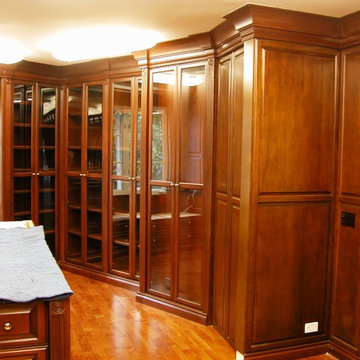
Walking Closet Designed for 572 pairs of shoes , maximizing the beauty of crown moldings , Flutes and Rosettes , In this Closets Dennis Leiton shows his ability to make a space beautiful and functional at the same time giving the client the style they ask for .
Mahogany wood
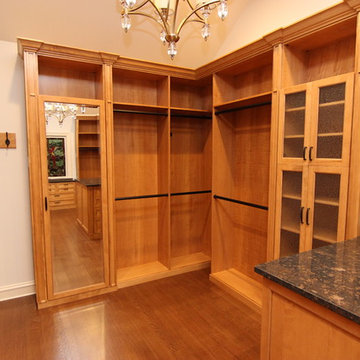
Inspiration for a large traditional walk-in wardrobe in Other with glass-front cabinets and medium wood cabinets.
Storage and Wardrobe Design Ideas
3
