Storage and Wardrobe Design Ideas
Refine by:
Budget
Sort by:Popular Today
1 - 20 of 145 photos
Item 1 of 3
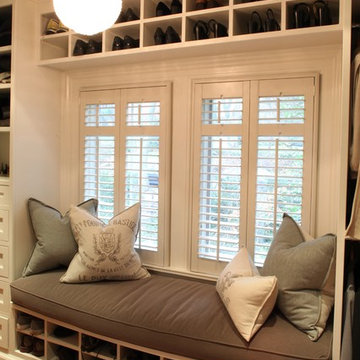
Photography by Peter Morehand
Photo of a large transitional gender-neutral walk-in wardrobe in New York with white cabinets and medium hardwood floors.
Photo of a large transitional gender-neutral walk-in wardrobe in New York with white cabinets and medium hardwood floors.
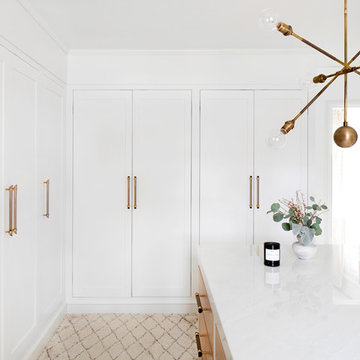
Inspiration for a large contemporary gender-neutral dressing room in Baltimore with light wood cabinets, carpet and beige floor.
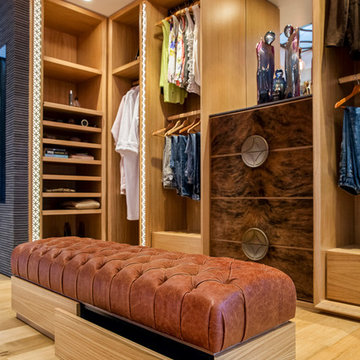
Open Plan his & hers walk in wardrobe featuring American Oak cabinetry with splayed edge details, laser cut fretwork with back lighting, how hide drawer fronts with custom shaped Corian handles finished in an aged bronze patina and the fretwork to ceiling and window opening has matching finishes
Builder is Stewart Homes, Designer is Mark Gacesa From Ultraspace, Interiors by Minka Joinery and the photography is by Fred McKie Photography
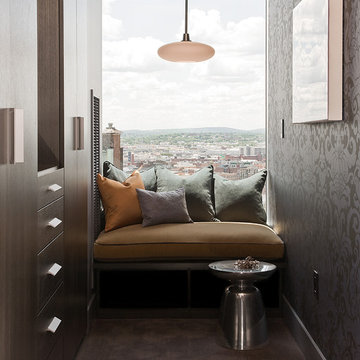
This is an example of a mid-sized contemporary built-in wardrobe in Boston with flat-panel cabinets, dark wood cabinets and carpet.
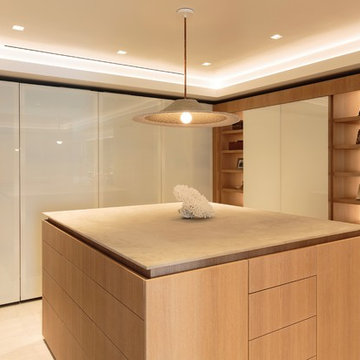
Photo of a large contemporary gender-neutral walk-in wardrobe in Los Angeles with flat-panel cabinets, medium wood cabinets, light hardwood floors and beige floor.
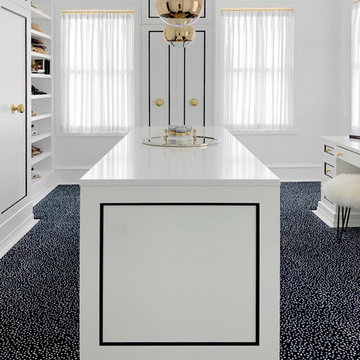
This is an example of an expansive transitional women's walk-in wardrobe in New York with recessed-panel cabinets, white cabinets, carpet and white floor.
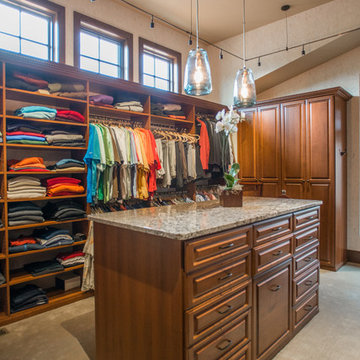
This beautiful closet is part of a new construction build with Comito Building and Design. The room is approx 16' x 16' with ceiling over 14' in some areas. This allowed us to do triple hang with pull down rods to maximize storage. We created a "showcase" for treasured items in a lighted cabinet with glass doors and glass shelves. Even CInderella couldn't have asked more from her Prince Charming!
Photographed by Libbie Martin
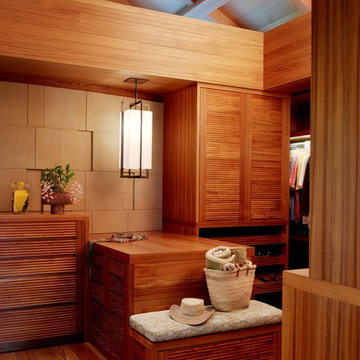
Photography by Joe Fletcher Photo
Photo of a tropical gender-neutral walk-in wardrobe in Hawaii with louvered cabinets, medium wood cabinets, medium hardwood floors and brown floor.
Photo of a tropical gender-neutral walk-in wardrobe in Hawaii with louvered cabinets, medium wood cabinets, medium hardwood floors and brown floor.
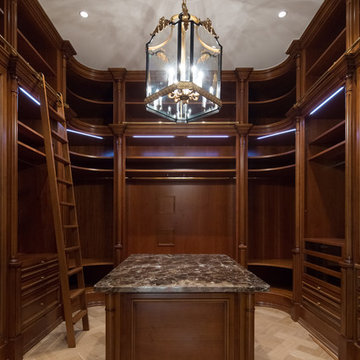
Архитектурная студия: Artechnology
Photo of an expansive traditional walk-in wardrobe in Moscow with open cabinets, dark wood cabinets, medium hardwood floors and beige floor.
Photo of an expansive traditional walk-in wardrobe in Moscow with open cabinets, dark wood cabinets, medium hardwood floors and beige floor.
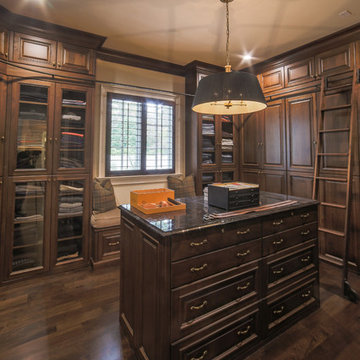
The gentleman's closet contains walnut, raised panel cabinets that reach to the ceiling, customized by the home owner not only to hold clothing and accessories, but to also look like a fine clothier. A drum-style Baker chandelier hangs over the island, and recessed LED lights are designed to come on when the doors are opened. A rolling brass ladder circles the room so that lesser used items can be reached on the upper cabinets. Ralph Lauren wool plaid wool pillows and mohair seat adorn the bench under the window. The plantation shuts are painted in a masculine color to compliment the room.
Designed by Melodie Durham of Durham Designs & Consulting, LLC. Photo by Livengood Photographs [www.livengoodphotographs.com/design].
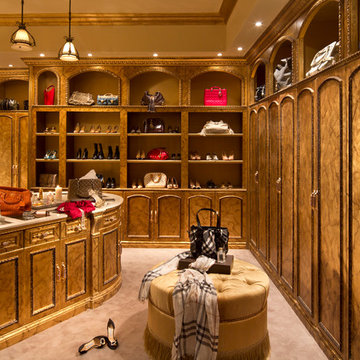
Design ideas for an expansive traditional women's dressing room in Miami with carpet, beige floor and recessed-panel cabinets.
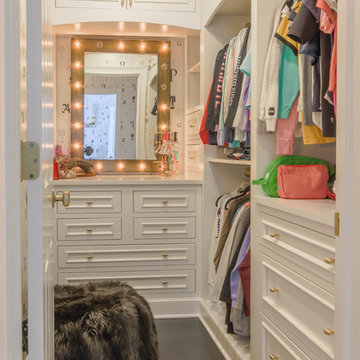
Inspiration for a mid-sized traditional women's walk-in wardrobe in Detroit with recessed-panel cabinets, yellow cabinets, dark hardwood floors and brown floor.
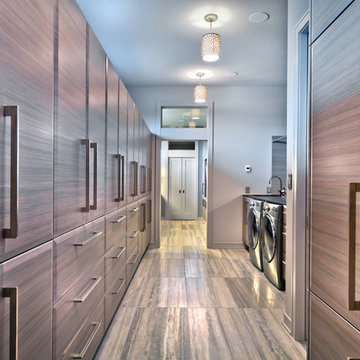
Gilbertson Photography
Expansive contemporary gender-neutral walk-in wardrobe in Minneapolis with flat-panel cabinets, grey cabinets, travertine floors and grey floor.
Expansive contemporary gender-neutral walk-in wardrobe in Minneapolis with flat-panel cabinets, grey cabinets, travertine floors and grey floor.
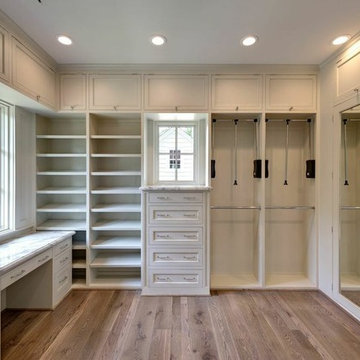
Expansive Dressing area with a Built in Marbled topped Dressing table, concealed clothing storage, room for 200 pairs of shoes, jewelry storage, concealed electrical and reclaimed wood flooring
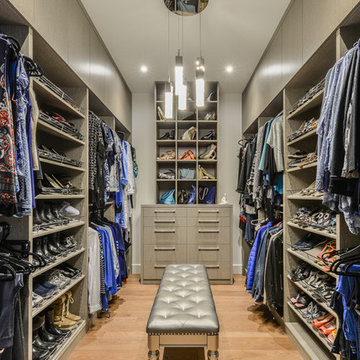
This is an example of an expansive contemporary gender-neutral dressing room in Montreal with grey cabinets and medium hardwood floors.
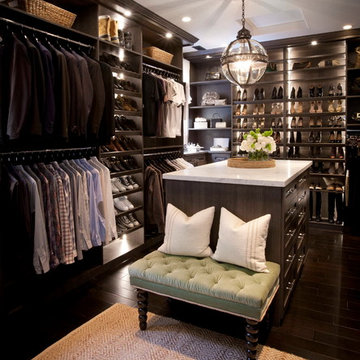
Edward Duarte
Design ideas for an expansive gender-neutral dressing room in Los Angeles with shaker cabinets, dark wood cabinets and dark hardwood floors.
Design ideas for an expansive gender-neutral dressing room in Los Angeles with shaker cabinets, dark wood cabinets and dark hardwood floors.
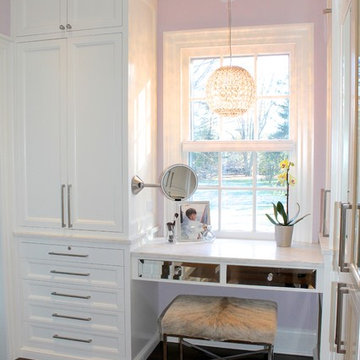
Luxurious Master Walk In Closet
Large contemporary gender-neutral walk-in wardrobe in New York with recessed-panel cabinets, white cabinets and dark hardwood floors.
Large contemporary gender-neutral walk-in wardrobe in New York with recessed-panel cabinets, white cabinets and dark hardwood floors.
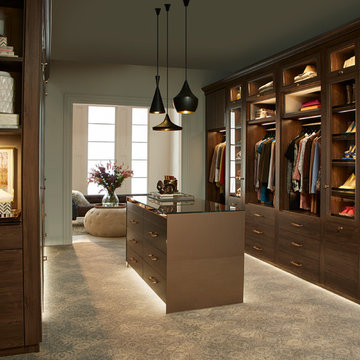
Classic finishes and subtle details create a large walk in closet that is refined and luxurious but also warm and inviting.
• Lago® Sorrento finish with Tesoro™ Corsican Weave accents
• LED lighting illuminates the space with toe kick lights, wardrobe lights, shelf lights and cubby lights
• Backpainted glass waterfall countertop in Bronze Gloss
• 5-part Modern Miter doors with clear glass
• Aluminum Frame doors with Oil-rubbed Bronze finish and Bronze Gloss backpainted glass
• Modern Bronze hardware
• Traditional crown molding, fascia and vertical trim add substance to the design
• Angled shoe shelves with Oil-rubbed Bronze fences
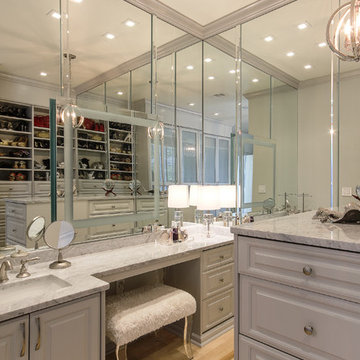
Eagle Photography, Elan Interiors and Design
Photo of a large storage and wardrobe in Other with recessed-panel cabinets, grey cabinets, porcelain floors and black floor.
Photo of a large storage and wardrobe in Other with recessed-panel cabinets, grey cabinets, porcelain floors and black floor.
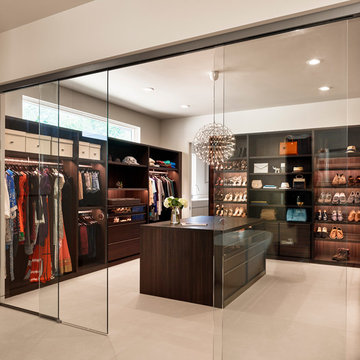
Casey Dunn Photography
Inspiration for a contemporary women's dressing room in Austin with flat-panel cabinets and dark wood cabinets.
Inspiration for a contemporary women's dressing room in Austin with flat-panel cabinets and dark wood cabinets.
Storage and Wardrobe Design Ideas
1