Storage and Wardrobe Design Ideas with Bamboo Floors and Laminate Floors
Refine by:
Budget
Sort by:Popular Today
201 - 220 of 1,066 photos
Item 1 of 3
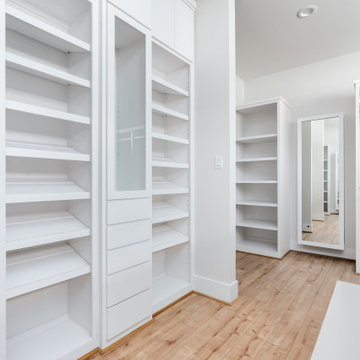
Inspiration for a large modern gender-neutral walk-in wardrobe in Houston with flat-panel cabinets, white cabinets, laminate floors and beige floor.
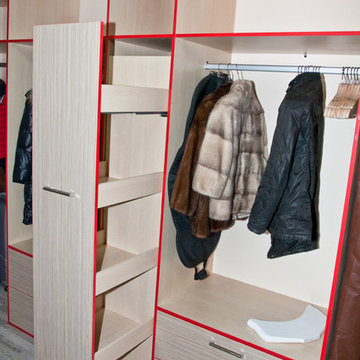
Design ideas for a large walk-in wardrobe in Moscow with flat-panel cabinets, light wood cabinets, laminate floors and grey floor.
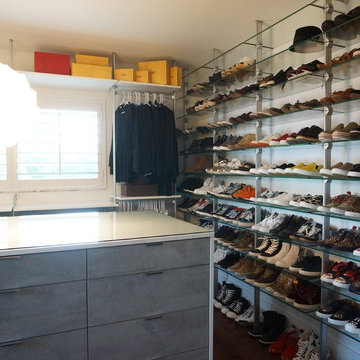
Open White closet good for spaces with windows. Shoe rack, with aluminum profile and 3/8 tempered glass
This is an example of a large modern gender-neutral dressing room in Miami with open cabinets, white cabinets and bamboo floors.
This is an example of a large modern gender-neutral dressing room in Miami with open cabinets, white cabinets and bamboo floors.
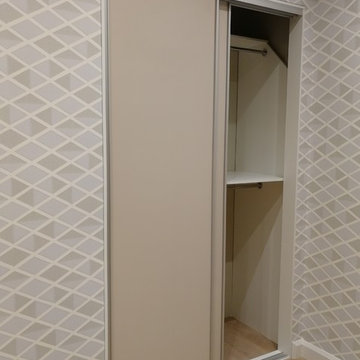
Алюминиевый профиль и фурнитура raumplus, мебельная плита Egger, стекло AGC
Small contemporary built-in wardrobe in Moscow with flat-panel cabinets, beige cabinets, laminate floors and beige floor.
Small contemporary built-in wardrobe in Moscow with flat-panel cabinets, beige cabinets, laminate floors and beige floor.
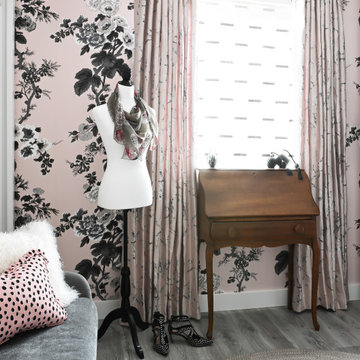
This 1990's home, located in North Vancouver's Lynn Valley neighbourhood, had high ceilings and a great open plan layout but the decor was straight out of the 90's complete with sponge painted walls in dark earth tones. The owners, a young professional couple, enlisted our help to take it from dated and dreary to modern and bright. We started by removing details like chair rails and crown mouldings, that did not suit the modern architectural lines of the home. We replaced the heavily worn wood floors with a new high end, light coloured, wood-look laminate that will withstand the wear and tear from their two energetic golden retrievers. Since the main living space is completely open plan it was important that we work with simple consistent finishes for a clean modern look. The all white kitchen features flat doors with minimal hardware and a solid surface marble-look countertop and backsplash. We modernized all of the lighting and updated the bathrooms and master bedroom as well. The only departure from our clean modern scheme is found in the dressing room where the client was looking for a more dressed up feminine feel but we kept a thread of grey consistent even in this more vivid colour scheme. This transformation, featuring the clients' gorgeous original artwork and new custom designed furnishings is admittedly one of our favourite projects to date!
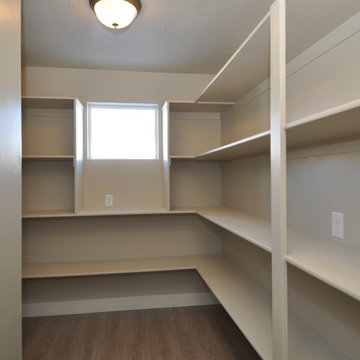
Photo of a large transitional gender-neutral walk-in wardrobe in Salt Lake City with laminate floors.
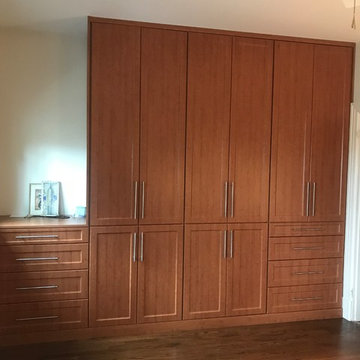
Inspiration for a mid-sized modern built-in wardrobe in Toronto with recessed-panel cabinets, medium wood cabinets, bamboo floors and brown floor.
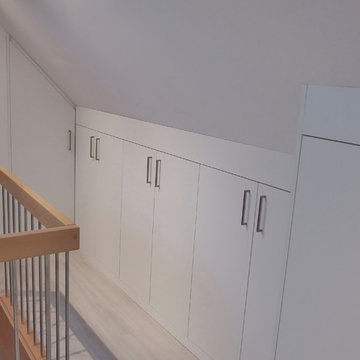
Abstufungen in der Schranktiefe ermöglichen gute Begehbarkeit. Sockel und Blenden sind flächenbündig ausgeführt.
Photo of a large contemporary gender-neutral dressing room in Hamburg with flat-panel cabinets, white cabinets, laminate floors and white floor.
Photo of a large contemporary gender-neutral dressing room in Hamburg with flat-panel cabinets, white cabinets, laminate floors and white floor.
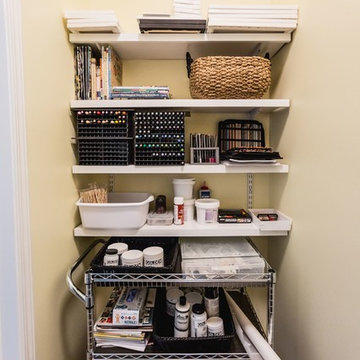
By adding cabinetry, drawers, shelving, and a sink the storage was doubled and organized for this at home artist.
Small traditional walk-in wardrobe in Charleston with raised-panel cabinets, medium wood cabinets, laminate floors and brown floor.
Small traditional walk-in wardrobe in Charleston with raised-panel cabinets, medium wood cabinets, laminate floors and brown floor.
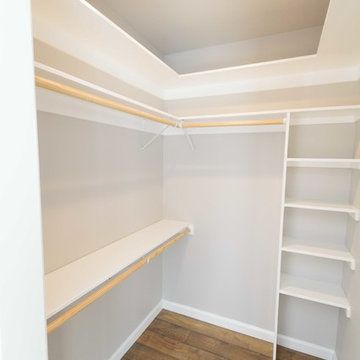
Mid-sized transitional gender-neutral walk-in wardrobe in San Francisco with white cabinets, laminate floors and brown floor.
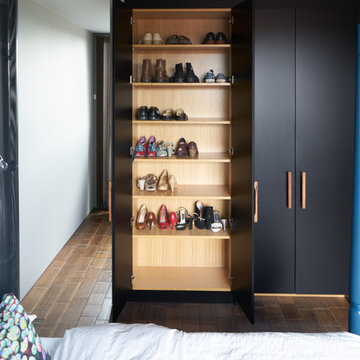
Aidan Brown
Large contemporary gender-neutral built-in wardrobe in London with bamboo floors, flat-panel cabinets and black cabinets.
Large contemporary gender-neutral built-in wardrobe in London with bamboo floors, flat-panel cabinets and black cabinets.
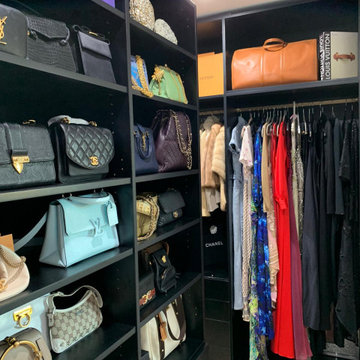
Luxury Alert. Nova Closet presents the newly-completed walk-in closet in the heart of Virginia. A combination of timeless slab and black cabinets are perfectly fitted with the E-shaped room space.
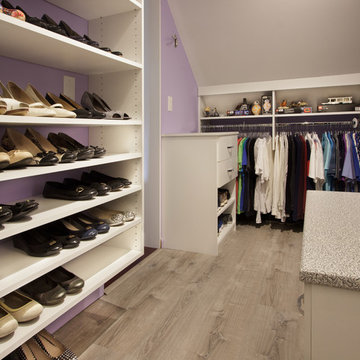
Kara Lashuay
Design ideas for a large transitional gender-neutral dressing room in New York with flat-panel cabinets, white cabinets, laminate floors and beige floor.
Design ideas for a large transitional gender-neutral dressing room in New York with flat-panel cabinets, white cabinets, laminate floors and beige floor.
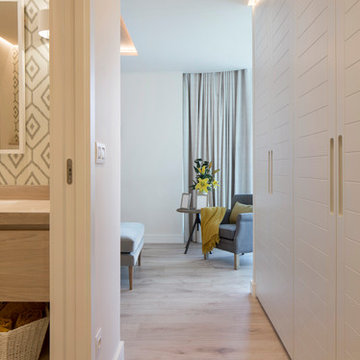
Proyecto de decoración, dirección y ejecución de obra: Sube Interiorismo www.subeinteriorismo.com
Fotografía Erlantz Biderbost
Inspiration for a mid-sized transitional gender-neutral walk-in wardrobe in Bilbao with beaded inset cabinets, white cabinets, laminate floors and beige floor.
Inspiration for a mid-sized transitional gender-neutral walk-in wardrobe in Bilbao with beaded inset cabinets, white cabinets, laminate floors and beige floor.
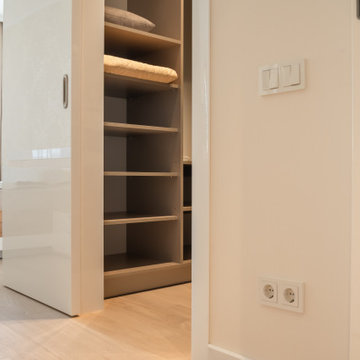
Design ideas for a small contemporary gender-neutral built-in wardrobe in Saint Petersburg with beige cabinets, laminate floors and beige floor.
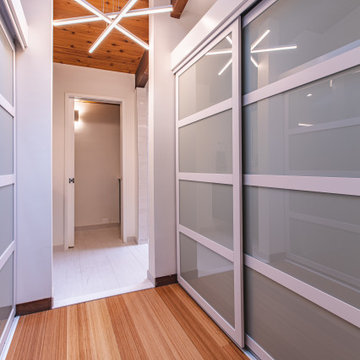
FineCraft Contractors, Inc.
Gardner Architects, LLC
Design ideas for a mid-sized midcentury dressing room in DC Metro with flat-panel cabinets, brown cabinets, bamboo floors, brown floor and vaulted.
Design ideas for a mid-sized midcentury dressing room in DC Metro with flat-panel cabinets, brown cabinets, bamboo floors, brown floor and vaulted.
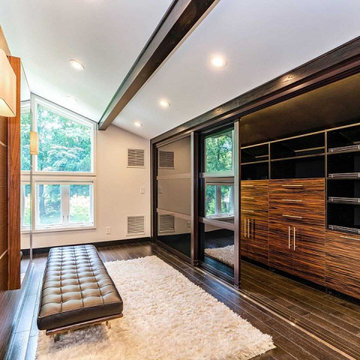
A huge dressing area and closet for the bachelor owner.
Expansive midcentury men's dressing room in New York with flat-panel cabinets, medium wood cabinets, laminate floors and brown floor.
Expansive midcentury men's dressing room in New York with flat-panel cabinets, medium wood cabinets, laminate floors and brown floor.
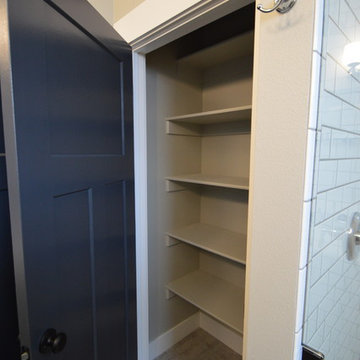
This is an example of a small transitional gender-neutral built-in wardrobe in Other with open cabinets, beige cabinets, laminate floors and beige floor.
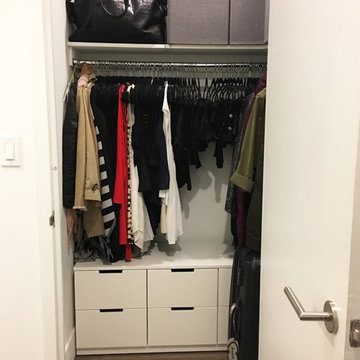
Our client had to house multiple wardrobes in 2 closets. First, we designated areas for her various wardrobes. The foyer closet was transformed into a easy to navigate space for her evening, casual, athletic wear, coats and travel luggage. She takes a boxing class every morning so we created easy to access storage in the lower cabinetry that stores her athletic gear along with her casual tops and bottoms. All evening wear and coats were color coded and hung. Her off-season attire were stored in bins per garment type and placed on the shelf with her travel bags.
This closet is now highly functional and fits her busy lifestyle.
Photo: NICHEdg
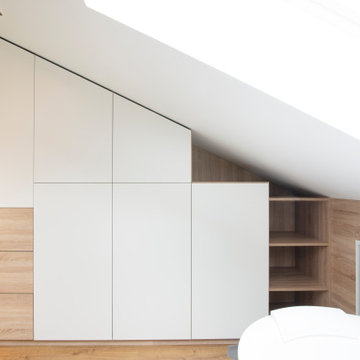
Aménagement d'une suite parental avec 2 dressings sous pente, une baignoire, climatiseurs encastrés.
Sol en stratifié et tomettes hexagonales en destructurés, ambiance contemporaine assurée !
Storage and Wardrobe Design Ideas with Bamboo Floors and Laminate Floors
11