Storage and Wardrobe Design Ideas with Bamboo Floors and Limestone Floors
Refine by:
Budget
Sort by:Popular Today
81 - 100 of 270 photos
Item 1 of 3
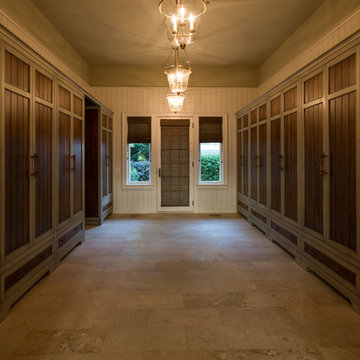
Lowell Custom Homes, Lake Geneva, WI. Lake house in Fontana, Wi. Casual entry into locker room, walls lined with locker, bead board paneling, lighting, limestone flooring.
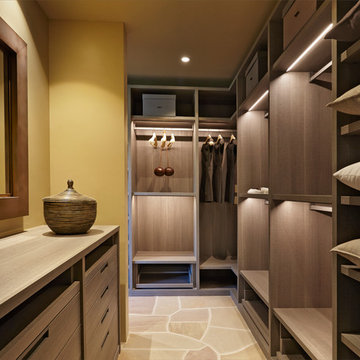
Robin Stancliff
Photo of a large gender-neutral dressing room in Other with flat-panel cabinets, brown cabinets, limestone floors and brown floor.
Photo of a large gender-neutral dressing room in Other with flat-panel cabinets, brown cabinets, limestone floors and brown floor.
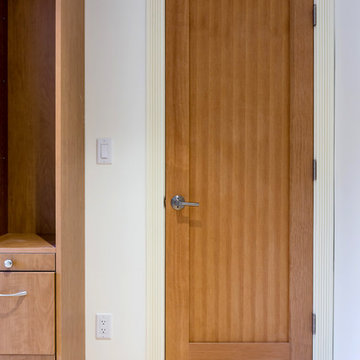
Large walk-in closet with bamboo flooring and Douglas fir doors. Photo: David Kimber
Design ideas for a large arts and crafts gender-neutral walk-in wardrobe in Vancouver with medium wood cabinets and bamboo floors.
Design ideas for a large arts and crafts gender-neutral walk-in wardrobe in Vancouver with medium wood cabinets and bamboo floors.
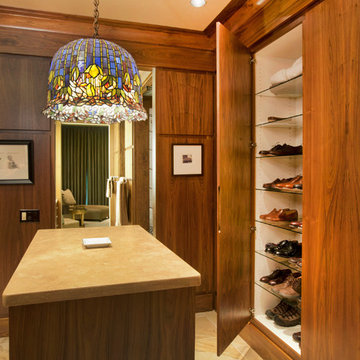
Kurt Johnson
Large contemporary men's dressing room in Omaha with flat-panel cabinets, brown cabinets and limestone floors.
Large contemporary men's dressing room in Omaha with flat-panel cabinets, brown cabinets and limestone floors.
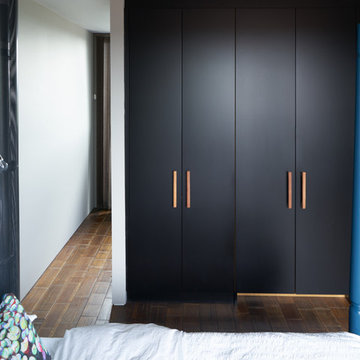
Aidan Brown
Large contemporary gender-neutral built-in wardrobe in London with bamboo floors, flat-panel cabinets and black cabinets.
Large contemporary gender-neutral built-in wardrobe in London with bamboo floors, flat-panel cabinets and black cabinets.
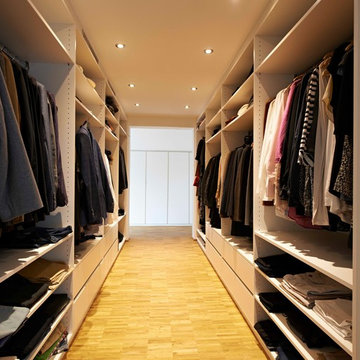
Diese Ankleide besteht aus einem offen, zentralen Kleiderschrank. Des Weiteren sind unter der Dachschrägen eingepasste Kleiderschränke vorhanden, welche über indirekte Beleuchtung verfügen. Schattenfugen sowie Schubladen komplettieren dieses Möbel. Die Oberflächen sind weiß lackiert.
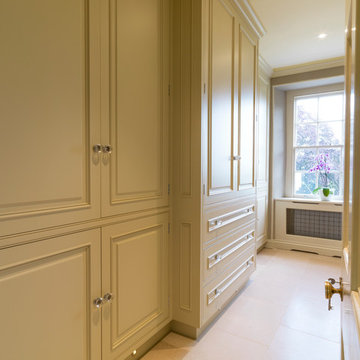
This painted master bathroom was designed and made by Tim Wood.
One end of the bathroom has built in wardrobes painted inside with cedar of Lebanon backs, adjustable shelves, clothes rails, hand made soft close drawers and specially designed and made shoe racking.
The vanity unit has a partners desk look with adjustable angled mirrors and storage behind. All the tap fittings were supplied in nickel including the heated free standing towel rail. The area behind the lavatory was boxed in with cupboards either side and a large glazed cupboard above. Every aspect of this bathroom was co-ordinated by Tim Wood.
Designed, hand made and photographed by Tim Wood
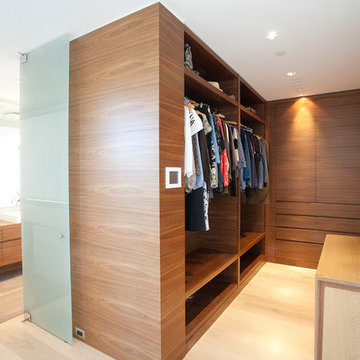
Cabinetry designed and built by: Esq Design
House built by: Extraodinary League Contracting
Jason Statler Photography
Photo of a contemporary storage and wardrobe in Vancouver with bamboo floors.
Photo of a contemporary storage and wardrobe in Vancouver with bamboo floors.
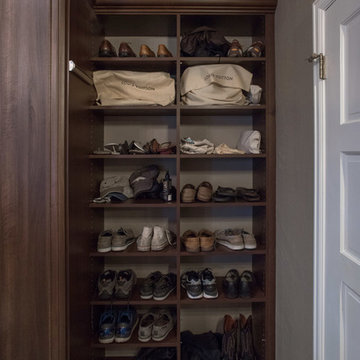
"When I first visited the client's house, and before seeing the space, I sat down with my clients to understand their needs. They told me they were getting ready to remodel their bathroom and master closet, and they wanted to get some ideas on how to make their closet better. The told me they wanted to figure out the closet before they did anything, so they presented their ideas to me, which included building walls in the space to create a larger master closet. I couldn't visual what they were explaining, so we went to the space. As soon as I got in the space, it was clear to me that we didn't need to build walls, we just needed to have the current closets torn out and replaced with wardrobes, create some shelving space for shoes and build an island with drawers in a bench. When I proposed that solution, they both looked at me with big smiles on their faces and said, 'That is the best idea we've heard, let's do it', then they asked me if I could design the vanity as well.
"I used 3/4" Melamine, Italian walnut, and Donatello thermofoil. The client provided their own countertops." - Leslie Klinck, Designer
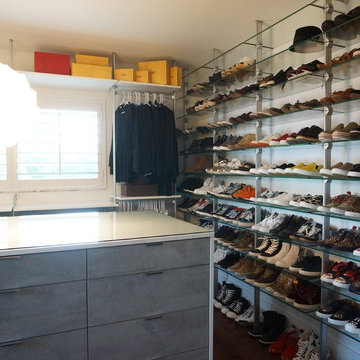
Open White closet good for spaces with windows. Shoe rack, with aluminum profile and 3/8 tempered glass
This is an example of a large modern gender-neutral dressing room in Miami with open cabinets, white cabinets and bamboo floors.
This is an example of a large modern gender-neutral dressing room in Miami with open cabinets, white cabinets and bamboo floors.
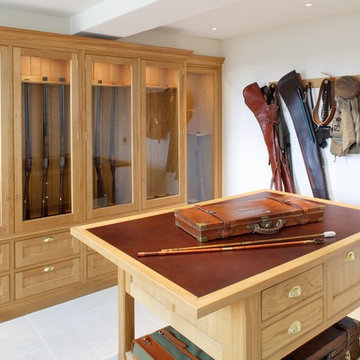
A bespoke gun room designed for an English country house in oak.
Mid-sized traditional storage and wardrobe in London with raised-panel cabinets, medium wood cabinets and limestone floors.
Mid-sized traditional storage and wardrobe in London with raised-panel cabinets, medium wood cabinets and limestone floors.
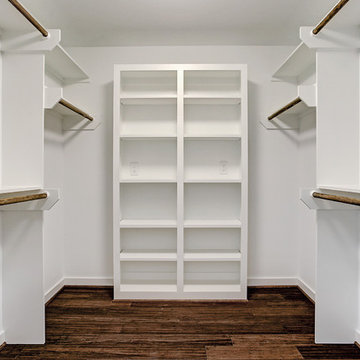
Large walk-in Master Closet.
TK Images
This is an example of a midcentury gender-neutral walk-in wardrobe in Houston with open cabinets, white cabinets, bamboo floors and brown floor.
This is an example of a midcentury gender-neutral walk-in wardrobe in Houston with open cabinets, white cabinets, bamboo floors and brown floor.
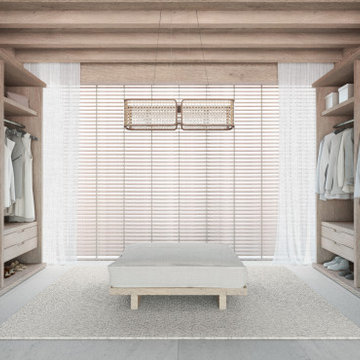
Inspiration for a modern storage and wardrobe in New York with open cabinets, light wood cabinets, limestone floors, beige floor and wood.
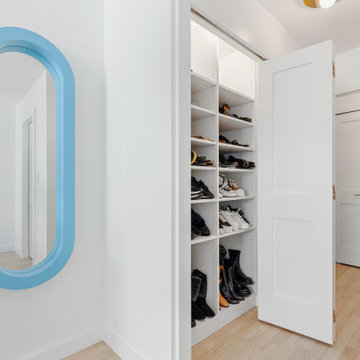
Never enough closet space!
Inspiration for a modern storage and wardrobe in New York with shaker cabinets, white cabinets and limestone floors.
Inspiration for a modern storage and wardrobe in New York with shaker cabinets, white cabinets and limestone floors.
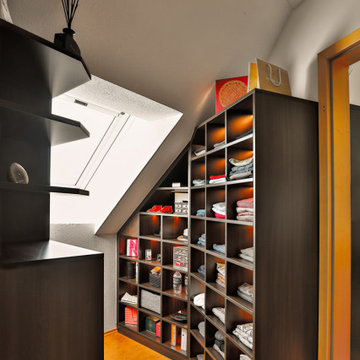
Die Freude über schöne Kleidung und stilvolle Accessoires findet ihre gelungene Entsprechung in dieser neu geschaffenen Ankleide. Wobei die nebenstehenden Fotos zeigen: Der Begriff „Ankleide” ist fast etwas tief gestapelt.
Die Herausforderung bei diesem Projekt bestand darin, den abgeschrägten Wänden, den Dachschrägen und dem schwierigen Grundriss möglichst viel Stauraum abzuringen. Entstanden sind Einbaumöbel mit viel Platz für Pullover und Shirts, für hängende Kleidungsstücke und natürlich für Accessoires. Dank LED-Technik wird alles ins rechte Licht gerückt und die Auswahl und Zusammenstellung der Outfits macht jeden Tag aufs Neue große Freude.
Pfiffiges Detail: Ein Teil des Einbauschranks kann herausgezogen werden, um die dahinterliegende Dachschräge als zusätzlichen Stauraum für selten benutzte Dinge zu nutzen.
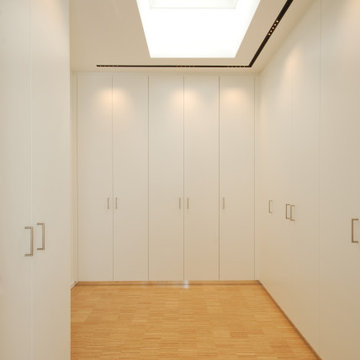
Sehr reduziertes Design. Die LED-Punkte der Beleuchtung sind so angelegt, dass sie bei geöffneten Schränken eine perfekte Ausleuchtung des Innenraums bieten.
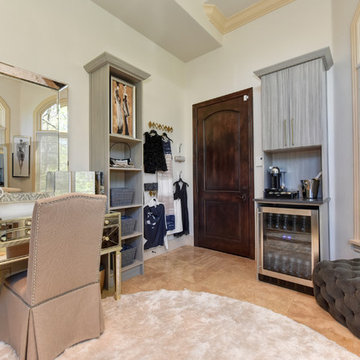
This is an example of an expansive transitional women's dressing room in Sacramento with open cabinets, grey cabinets, limestone floors and beige floor.
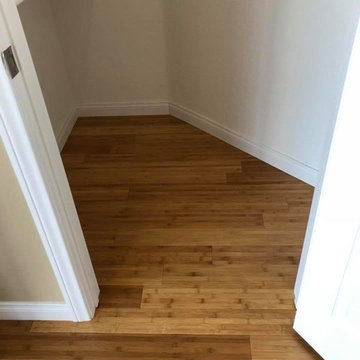
NUNO
Small traditional gender-neutral built-in wardrobe in San Diego with bamboo floors and brown floor.
Small traditional gender-neutral built-in wardrobe in San Diego with bamboo floors and brown floor.
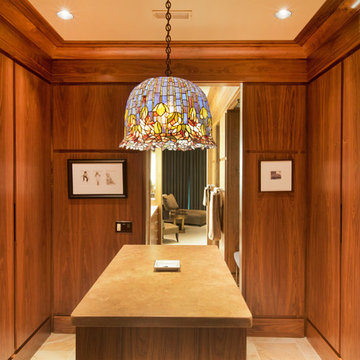
Kurt Johnson
Design ideas for a large contemporary men's dressing room in Omaha with flat-panel cabinets, brown cabinets and limestone floors.
Design ideas for a large contemporary men's dressing room in Omaha with flat-panel cabinets, brown cabinets and limestone floors.
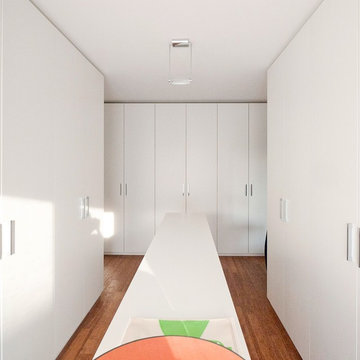
Liadesign
Photo of a large modern gender-neutral built-in wardrobe with flat-panel cabinets, white cabinets and bamboo floors.
Photo of a large modern gender-neutral built-in wardrobe with flat-panel cabinets, white cabinets and bamboo floors.
Storage and Wardrobe Design Ideas with Bamboo Floors and Limestone Floors
5