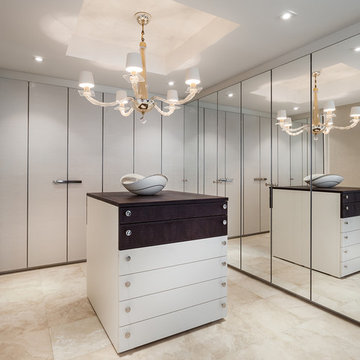Storage and Wardrobe Design Ideas with Bamboo Floors and Marble Floors
Refine by:
Budget
Sort by:Popular Today
161 - 180 of 783 photos
Item 1 of 3
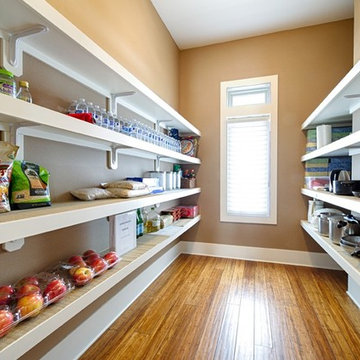
In Lower Kennydale we build a transitional home with a bright open feel. The beams on the main level give you the styling of a loft with lots of light. We hope you enjoy the bamboo flooring and custom metal stair system. The second island in the kitchen offers more space for cooking and entertaining. The bedrooms are large and the basement offers extra storage and entertaining space as well.
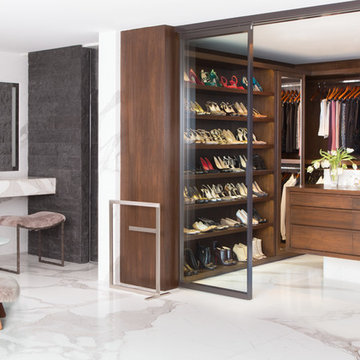
Contemporary women's walk-in wardrobe in Los Angeles with flat-panel cabinets, dark wood cabinets, marble floors and white floor.
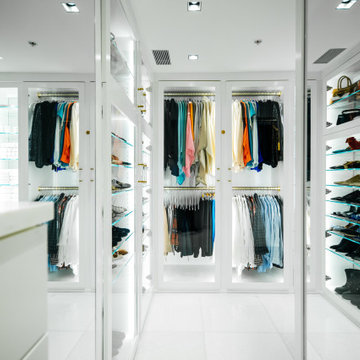
White contemporary Walk in Master Closet featuring a built in dresser with upper cabinet, brass hanging rods, handbag storage display unit. Two beautiful shoe shelving units have a mirrored back, glass shelves and glass inset doors.

This space was once a utility closet that house the home's aging furnace. In the midst of the renovation, the homeowner decided to upgrade and relocate it to the basement. The now empty closet was converted to a dog space. The half door gives the fur babies a view of the home, as well as a space to relax undisturbed from the home's hustle and bustle.
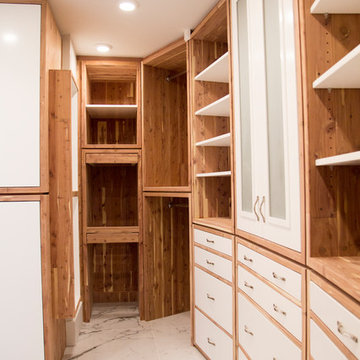
Custom made curved walk in closet out of cedar planks with inset white lacquer, drawer fronts, and doors - Frontal View
This is an example of a mid-sized modern gender-neutral walk-in wardrobe in New York with flat-panel cabinets, white cabinets, marble floors and beige floor.
This is an example of a mid-sized modern gender-neutral walk-in wardrobe in New York with flat-panel cabinets, white cabinets, marble floors and beige floor.
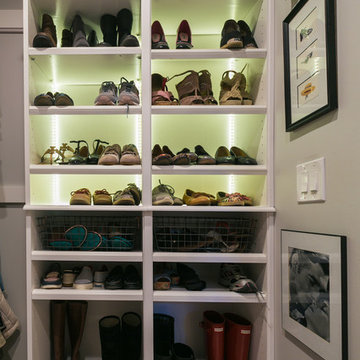
This custom master closet has a space for everything. Shoes are tucked nicely in this beautifully lit shoe shelf area.
Photo of a mid-sized country women's walk-in wardrobe in Nashville with shaker cabinets, white cabinets and marble floors.
Photo of a mid-sized country women's walk-in wardrobe in Nashville with shaker cabinets, white cabinets and marble floors.
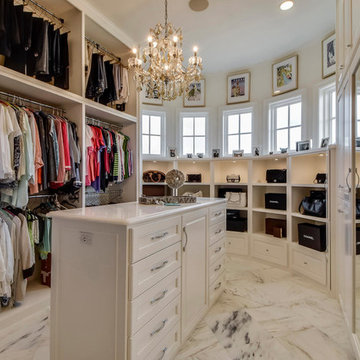
Twist Tour
This is an example of a mediterranean women's dressing room in Austin with white cabinets and marble floors.
This is an example of a mediterranean women's dressing room in Austin with white cabinets and marble floors.
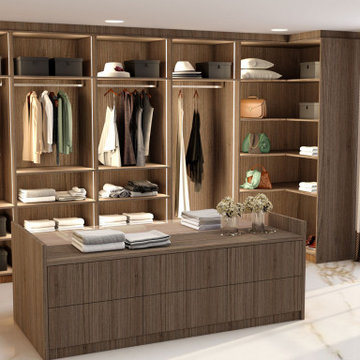
Modern Walk in Wardrobe in Woodgrain Finish by Inspired Elements
Design ideas for a large modern storage and wardrobe in London with open cabinets, dark wood cabinets, marble floors and white floor.
Design ideas for a large modern storage and wardrobe in London with open cabinets, dark wood cabinets, marble floors and white floor.
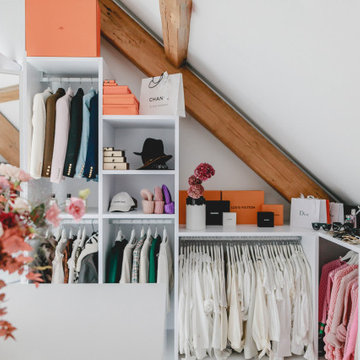
Ankleide nach Maß gefertigt mit offenen Regalen in der Dachschräge
Design ideas for a large contemporary gender-neutral dressing room in Dusseldorf with open cabinets, white cabinets, marble floors and white floor.
Design ideas for a large contemporary gender-neutral dressing room in Dusseldorf with open cabinets, white cabinets, marble floors and white floor.
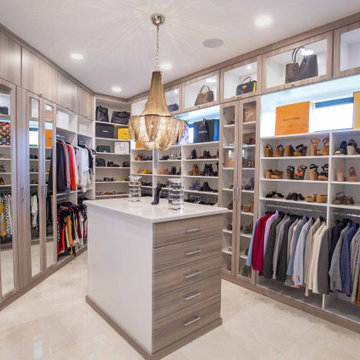
My client wanted her closet to look like a boutique - Mission Accomplished!
Pro Photography by V SANDS PHOTOGRAPHY
Design ideas for an expansive contemporary women's walk-in wardrobe in Miami with glass-front cabinets, medium wood cabinets, marble floors and beige floor.
Design ideas for an expansive contemporary women's walk-in wardrobe in Miami with glass-front cabinets, medium wood cabinets, marble floors and beige floor.
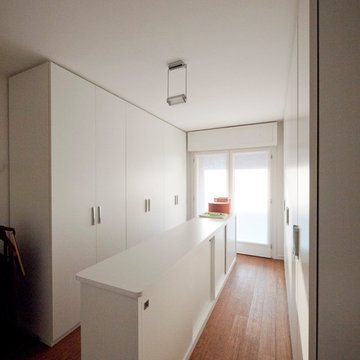
Liadesign
Photo of a large modern gender-neutral built-in wardrobe in Milan with flat-panel cabinets, white cabinets and bamboo floors.
Photo of a large modern gender-neutral built-in wardrobe in Milan with flat-panel cabinets, white cabinets and bamboo floors.
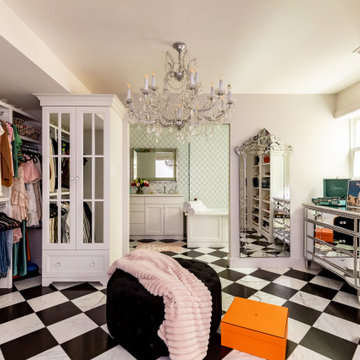
This is the ultimate dream teen room. The floral wallpaper is the backdrop for the upholstered pink bed. The open dressing room with black and white marble floors and the oversized chandelier make for the perfect place to try clothes with friends. The bathroom features a built in vanity and large soaking tub. No detail has been overlooked in creating this unique gorgeous teen space.
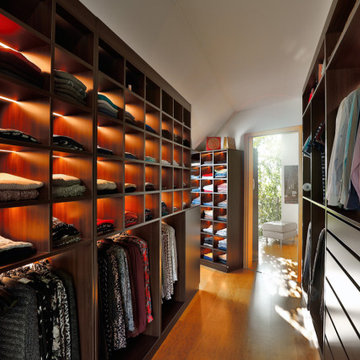
Die Freude über schöne Kleidung und stilvolle Accessoires findet ihre gelungene Entsprechung in dieser neu geschaffenen Ankleide. Wobei die nebenstehenden Fotos zeigen: Der Begriff „Ankleide” ist fast etwas tief gestapelt.
Die Herausforderung bei diesem Projekt bestand darin, den abgeschrägten Wänden, den Dachschrägen und dem schwierigen Grundriss möglichst viel Stauraum abzuringen. Entstanden sind Einbaumöbel mit viel Platz für Pullover und Shirts, für hängende Kleidungsstücke und natürlich für Accessoires. Dank LED-Technik wird alles ins rechte Licht gerückt und die Auswahl und Zusammenstellung der Outfits macht jeden Tag aufs Neue große Freude.
Pfiffiges Detail: Ein Teil des Einbauschranks kann herausgezogen werden, um die dahinterliegende Dachschräge als zusätzlichen Stauraum für selten benutzte Dinge zu nutzen.
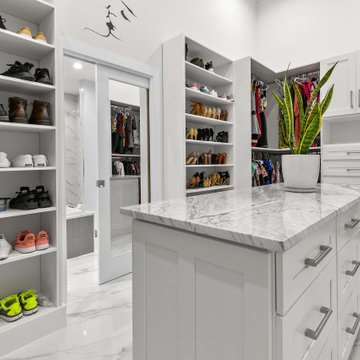
This is an example of a beach style gender-neutral walk-in wardrobe in Jacksonville with shaker cabinets, white cabinets, marble floors and white floor.
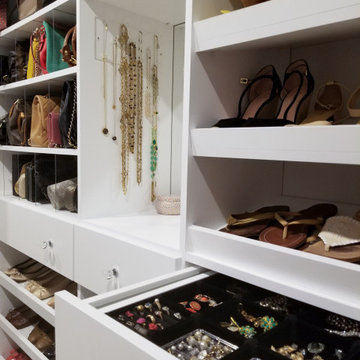
Custom double-decker jewelry drawer
Photo of a mid-sized modern women's walk-in wardrobe with flat-panel cabinets, white cabinets and marble floors.
Photo of a mid-sized modern women's walk-in wardrobe with flat-panel cabinets, white cabinets and marble floors.
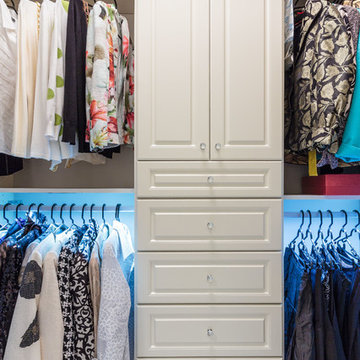
Steven Mednick
Mid-sized traditional women's walk-in wardrobe in Miami with raised-panel cabinets, white cabinets and marble floors.
Mid-sized traditional women's walk-in wardrobe in Miami with raised-panel cabinets, white cabinets and marble floors.
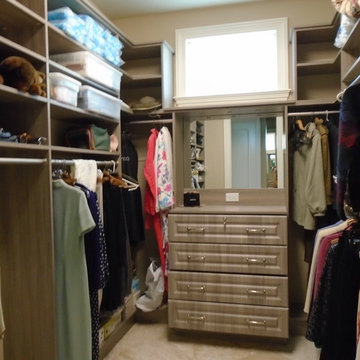
Master his
Design ideas for a large traditional gender-neutral walk-in wardrobe in Miami with raised-panel cabinets, grey cabinets and marble floors.
Design ideas for a large traditional gender-neutral walk-in wardrobe in Miami with raised-panel cabinets, grey cabinets and marble floors.
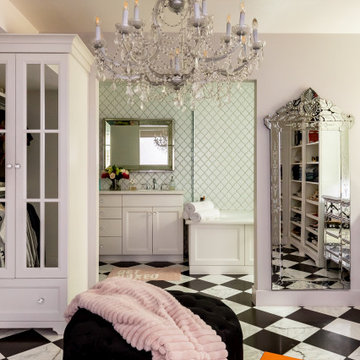
This is the ultimate dream teen room. The floral wallpaper is the backdrop for the upholstered pink bed. The open dressing room with black and white marble floors and the oversized chandelier make for the perfect place to try clothes with friends. The bathroom features a built in vanity and large soaking tub. No detail has been overlooked in creating this unique gorgeous teen space.
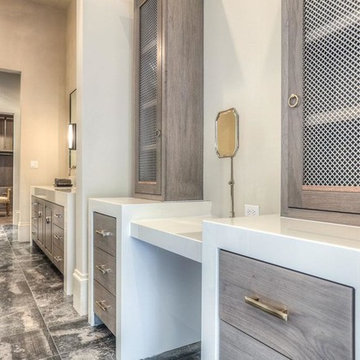
Brickmoon Design Residential Architecture
Inspiration for a large transitional gender-neutral dressing room in Houston with flat-panel cabinets, light wood cabinets and marble floors.
Inspiration for a large transitional gender-neutral dressing room in Houston with flat-panel cabinets, light wood cabinets and marble floors.
Storage and Wardrobe Design Ideas with Bamboo Floors and Marble Floors
9
