Storage and Wardrobe Design Ideas with Bamboo Floors and Slate Floors
Refine by:
Budget
Sort by:Popular Today
101 - 120 of 202 photos
Item 1 of 3
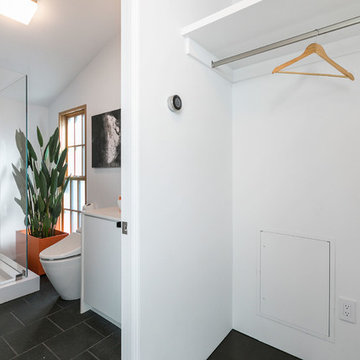
Guest Closet and Bathroom,
Open Homes Photography Inc.
Photo of an eclectic gender-neutral built-in wardrobe in San Francisco with white cabinets, slate floors, black floor and flat-panel cabinets.
Photo of an eclectic gender-neutral built-in wardrobe in San Francisco with white cabinets, slate floors, black floor and flat-panel cabinets.
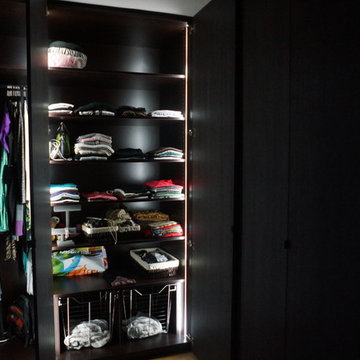
This is an example of a large contemporary dressing room in Miami with flat-panel cabinets, dark wood cabinets and bamboo floors.
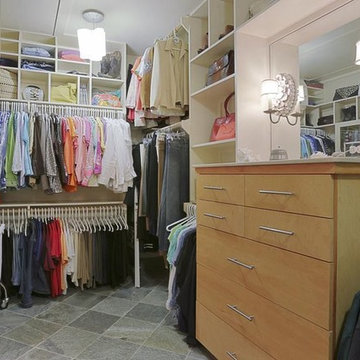
Purser Architectural Custom Home Design built by CAM Builders LLC
This is an example of a mid-sized country walk-in wardrobe in Houston with flat-panel cabinets, light wood cabinets, slate floors and grey floor.
This is an example of a mid-sized country walk-in wardrobe in Houston with flat-panel cabinets, light wood cabinets, slate floors and grey floor.
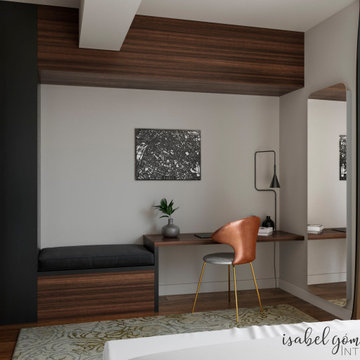
Master_bedroom_design_built_in_desk_dressing_wardrobe_wood_rug_brussels_by_isabel_gomez_interiors Master_bedroom_design_rug_wallpaper_karaventura_gobo_lights_brussels_by_isabel_gomez_interiors
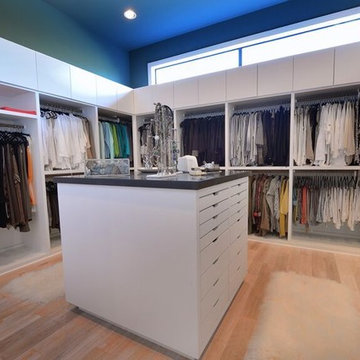
Design ideas for a mid-sized modern gender-neutral walk-in wardrobe in Houston with flat-panel cabinets, white cabinets and bamboo floors.
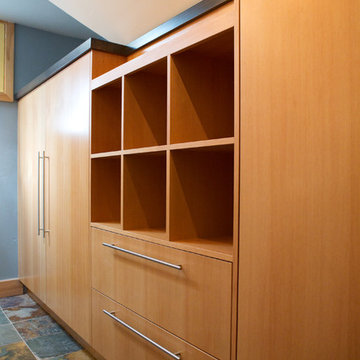
Photo by Wesley Sebern
This is an example of a mid-sized eclectic gender-neutral built-in wardrobe in Other with flat-panel cabinets, light wood cabinets and slate floors.
This is an example of a mid-sized eclectic gender-neutral built-in wardrobe in Other with flat-panel cabinets, light wood cabinets and slate floors.
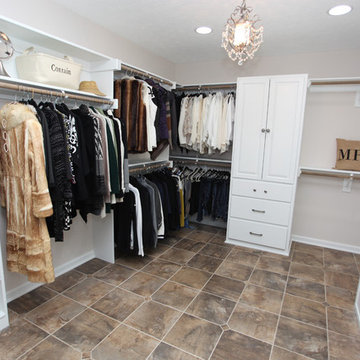
http://www.tonyawittigphotography.com/
This is an example of a mid-sized traditional gender-neutral walk-in wardrobe in Indianapolis with raised-panel cabinets, white cabinets, slate floors and brown floor.
This is an example of a mid-sized traditional gender-neutral walk-in wardrobe in Indianapolis with raised-panel cabinets, white cabinets, slate floors and brown floor.
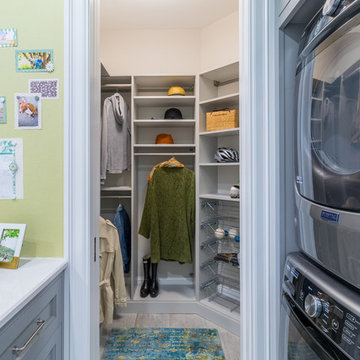
Design ideas for a mid-sized transitional gender-neutral walk-in wardrobe in Minneapolis with flat-panel cabinets, grey cabinets, slate floors and grey floor.
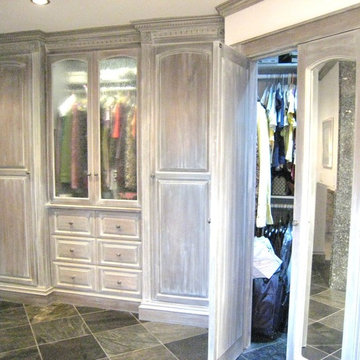
Master Bathroom remodel. Paint grade Alder cabinets with antique finish. Floating vanity with lights underneath. Traditional raised panel cabinet doors and drawers. Crown molding. Granite counter top, Double vessel sinks, Double walk in granite shower. Walk in closet with mirror doors. Additional built in closet storage includes drawers and closet space.
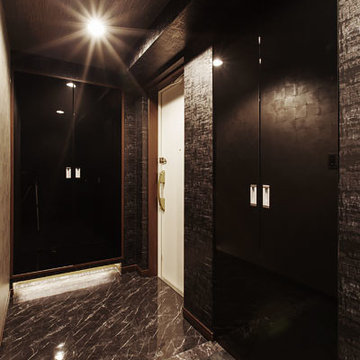
Design ideas for a small contemporary gender-neutral dressing room in Orange County with dark wood cabinets and slate floors.
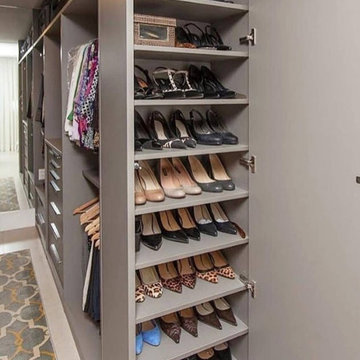
If you cant see it, chances are you wont wear it. Necklaces, glasses, watches, belts, ties and shoes....we have solutions for all your accessories. Discover more storage solutions to make the most out of your wardrobe.
.
.
.
https://www.aesthetixfurniture.co.uk/walk-in-wardrobes/
. . . Aesthetixfurniture, storagesolution, storage ideas, trinket tray, jewellery drawer, jewellery organiser, walk-in closet, walk-in wardrobe, dressingtable, dressingroom, built-in furniture, cleaver storage, shoe rack, london furniture, fitted wardrobes, bedroom decor, vanity table, vanity room
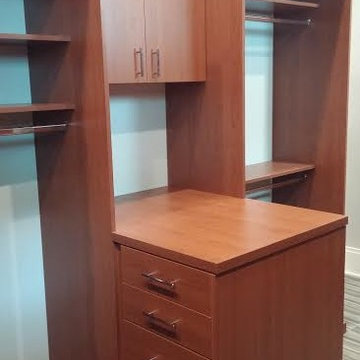
Modern closet with peninsulas, slab fronts, flat molding
Design ideas for a mid-sized modern men's walk-in wardrobe in Tampa with flat-panel cabinets, brown cabinets, slate floors and grey floor.
Design ideas for a mid-sized modern men's walk-in wardrobe in Tampa with flat-panel cabinets, brown cabinets, slate floors and grey floor.
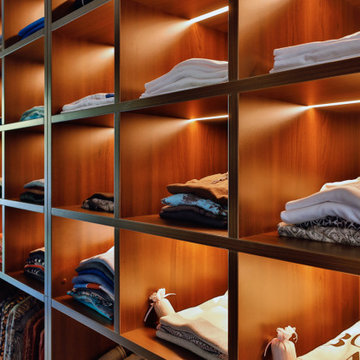
Die Freude über schöne Kleidung und stilvolle Accessoires findet ihre gelungene Entsprechung in dieser neu geschaffenen Ankleide. Wobei die nebenstehenden Fotos zeigen: Der Begriff „Ankleide” ist fast etwas tief gestapelt.
Die Herausforderung bei diesem Projekt bestand darin, den abgeschrägten Wänden, den Dachschrägen und dem schwierigen Grundriss möglichst viel Stauraum abzuringen. Entstanden sind Einbaumöbel mit viel Platz für Pullover und Shirts, für hängende Kleidungsstücke und natürlich für Accessoires. Dank LED-Technik wird alles ins rechte Licht gerückt und die Auswahl und Zusammenstellung der Outfits macht jeden Tag aufs Neue große Freude.
Pfiffiges Detail: Ein Teil des Einbauschranks kann herausgezogen werden, um die dahinterliegende Dachschräge als zusätzlichen Stauraum für selten benutzte Dinge zu nutzen.
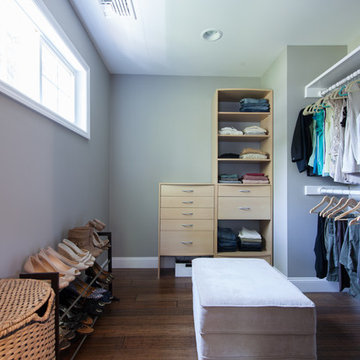
Brian Madden of Madden Images
This is an example of a traditional gender-neutral walk-in wardrobe in New York with bamboo floors.
This is an example of a traditional gender-neutral walk-in wardrobe in New York with bamboo floors.
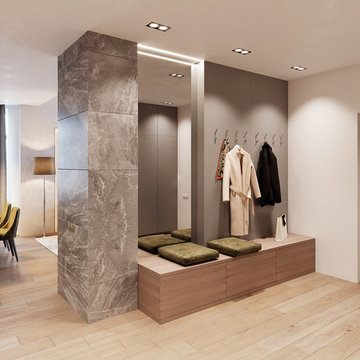
This is an example of a mid-sized contemporary gender-neutral dressing room in Other with open cabinets, grey cabinets, bamboo floors and beige floor.
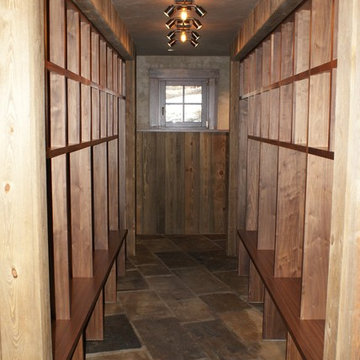
This is an example of a large traditional gender-neutral dressing room in Denver with open cabinets, medium wood cabinets and slate floors.
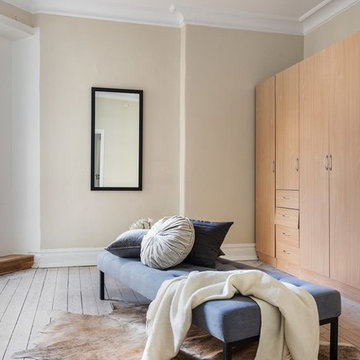
Erik Olsson Gbg
Design ideas for a scandinavian gender-neutral dressing room in Gothenburg with flat-panel cabinets, light wood cabinets, bamboo floors and beige floor.
Design ideas for a scandinavian gender-neutral dressing room in Gothenburg with flat-panel cabinets, light wood cabinets, bamboo floors and beige floor.
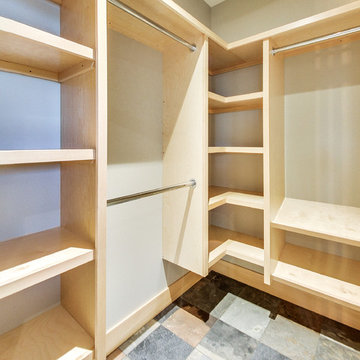
Custom Designed and Built Birch/Fir Shelving. These are solid shelves that give such a rich elegant look that will last a lifetime
Photo of a mid-sized arts and crafts gender-neutral walk-in wardrobe in Calgary with open cabinets, light wood cabinets and slate floors.
Photo of a mid-sized arts and crafts gender-neutral walk-in wardrobe in Calgary with open cabinets, light wood cabinets and slate floors.
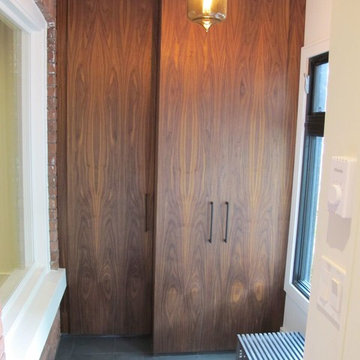
Closet detail at front entry. Cabinets are vertical grain oiled walnut. Handles are black metal. Floor is slate.
Inspiration for a mid-sized contemporary walk-in wardrobe in Toronto with flat-panel cabinets, medium wood cabinets and slate floors.
Inspiration for a mid-sized contemporary walk-in wardrobe in Toronto with flat-panel cabinets, medium wood cabinets and slate floors.
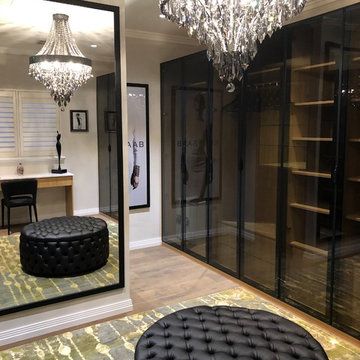
Academy Custom Interiors
Large contemporary women's dressing room in Perth with glass-front cabinets, light wood cabinets, bamboo floors and brown floor.
Large contemporary women's dressing room in Perth with glass-front cabinets, light wood cabinets, bamboo floors and brown floor.
Storage and Wardrobe Design Ideas with Bamboo Floors and Slate Floors
6