Storage and Wardrobe Design Ideas with Beaded Inset Cabinets and Blue Cabinets
Refine by:
Budget
Sort by:Popular Today
21 - 40 of 51 photos
Item 1 of 3
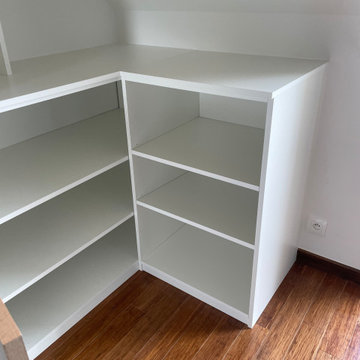
Création d'un meuble pouvant accueillir des livres et une penderie. Meuble sur mesure le fait de mettre deux couleurs, blanc et bleu foncé donne du dynamisme au meuble et le rend moins massif. Le meuble épouse la sous pente, pratique et esthétique. Bravo aussi pour la réalisation par Potacol
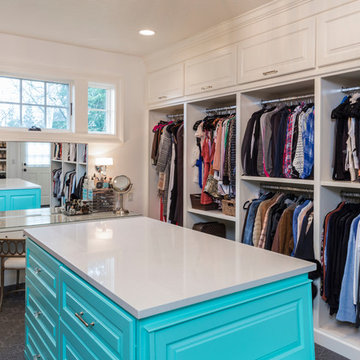
Design ideas for an expansive transitional gender-neutral walk-in wardrobe in Portland with beaded inset cabinets, blue cabinets, carpet and grey floor.
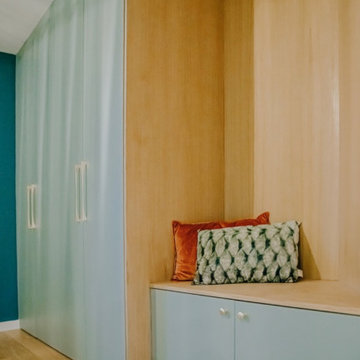
Création d'une chambre parentale avec dressing !
L'espace à été entièrement repensé jusqu'a modifier les cloisons afin d'optimiser le mieux possible l'étage de la maison
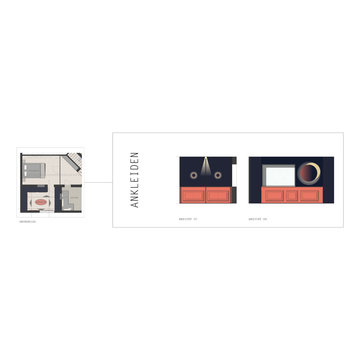
Ansichten Ankleide
This is an example of a mid-sized contemporary dressing room in Munich with beaded inset cabinets, blue cabinets, light hardwood floors and brown floor.
This is an example of a mid-sized contemporary dressing room in Munich with beaded inset cabinets, blue cabinets, light hardwood floors and brown floor.
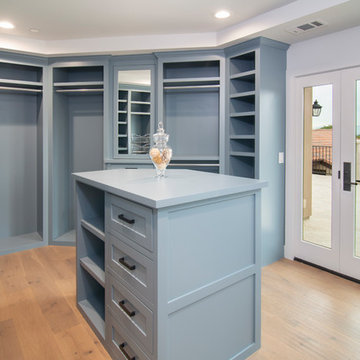
2nd Floor Closet (Master Bedroom #1):
• Material – Painted Maple
• Finish – Amsterdam
• Door Style – #7 Shaker 1/4"
• Cabinet Construction – Inset
This is an example of a transitional women's walk-in wardrobe in San Francisco with beaded inset cabinets and blue cabinets.
This is an example of a transitional women's walk-in wardrobe in San Francisco with beaded inset cabinets and blue cabinets.
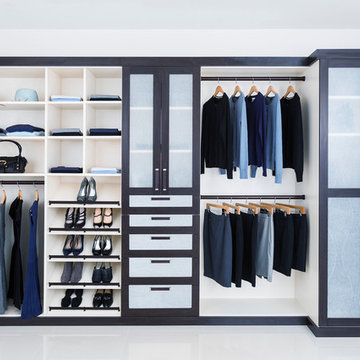
Our daily routine begins and ends in the closet, so we believe it should be a place of peace, organization and beauty. When it comes to the custom design of one of the most personal rooms in your home, we want to transform your closet and make space for everything. With an inspired closet design you are able to easily find what you need, take charge of your morning routine, and discover a feeling of harmony to carry you throughout your day.
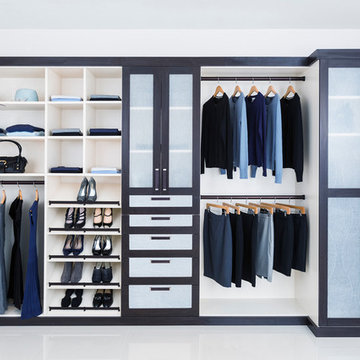
This sleek modern reach-in closet demonstrates the beauty of mixing material colors. White melamine with espresso accents and oil rubbed bronze hardware. Features doors and drawers with specialized glass inserts, large modern styled handles and flat molding to complete the look.
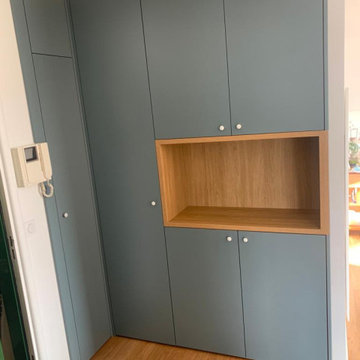
Aménagement d'un placard d'entrée :
Intérieur en mélaminé 19mm
Coloris : Chêne listado
Façade en MDF laqué mat 19mm
Portes battantes
Niche ouverte
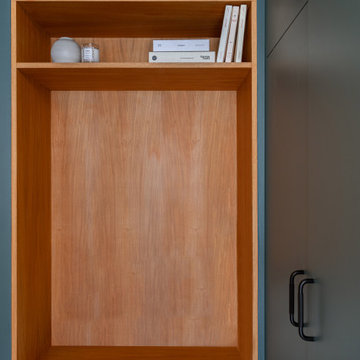
This is an example of a small contemporary built-in wardrobe in Paris with beaded inset cabinets, blue cabinets and dark hardwood floors.
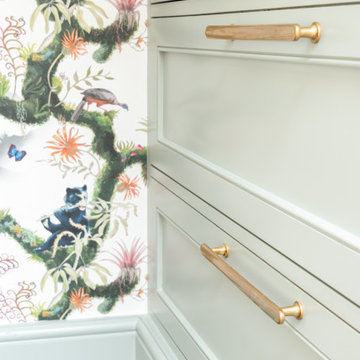
I worked with my client to create a home that looked and functioned beautifully whilst minimising the impact on the environment. We reused furniture where possible, sourced antiques and used sustainable products where possible, ensuring we combined deliveries and used UK based companies where possible. The result is a unique family home.
Unlike many attic bedrooms this main bedroom has ceilings over 3m and beautiful bespoke wardrobes and drawers built into every eave to ensure the perfect storage solution.
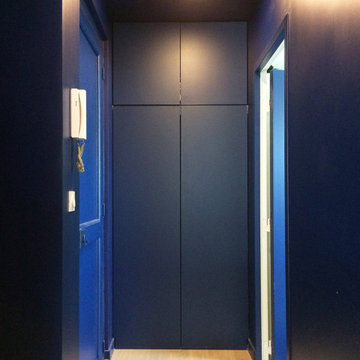
Photo of a contemporary gender-neutral storage and wardrobe in Grenoble with beaded inset cabinets, blue cabinets and light hardwood floors.
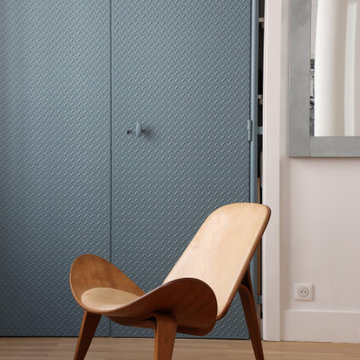
nous avons choisi de peindre ce placard industriel pour le mettre en valeur et s'associé à nos teintes de la niche sous l'escalier.
Inspiration for an industrial gender-neutral storage and wardrobe in Paris with beaded inset cabinets, blue cabinets and light hardwood floors.
Inspiration for an industrial gender-neutral storage and wardrobe in Paris with beaded inset cabinets, blue cabinets and light hardwood floors.
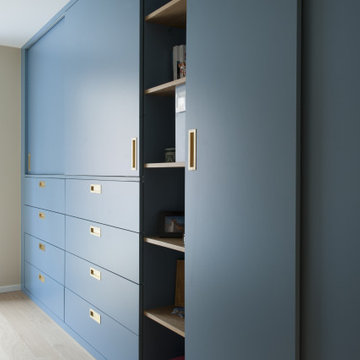
Una chambre reposante aux tons de sables, bois et de bleu profond. Les poignées en laiton viennent animer l'ensemble.
Design ideas for a mid-sized contemporary gender-neutral walk-in wardrobe in Other with beaded inset cabinets, blue cabinets, light hardwood floors and beige floor.
Design ideas for a mid-sized contemporary gender-neutral walk-in wardrobe in Other with beaded inset cabinets, blue cabinets, light hardwood floors and beige floor.
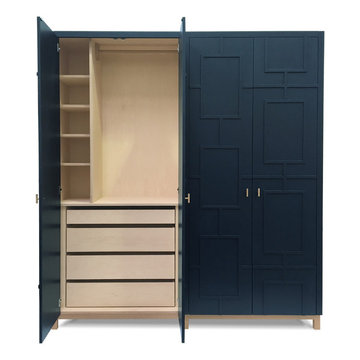
We were initially contacted by our clients to design and make a large fitted wardrobe, however after several discussions we realised that a free standing wardrobe would work better for their needs. We created the large freestanding wardrobe with four patterned doors in relief and titled it Relish. It has now been added to our range of freestanding furniture and available through Andrew Carpenter Design.
The inside of the wardrobe has rails shelves and four drawers that all fitted on concealed soft close runners. At 7 cm deep the top drawer is shallower than the others and can be used for jewellery and small items of clothing, whilst the three deeper drawers are a generous 14.5 cm deep.
The interior of the freestanding wardrobe is made from Finnish birch plywood with a solid oak frame underneath all finished in a hard wearing white oil to lighten the timber tone.
The exterior is hand brushed in deep blue.
Width 200 cm, depth: 58 cm, height: 222 cm.
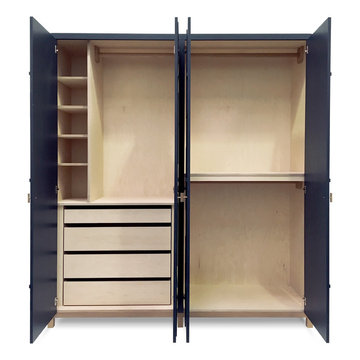
We were initially contacted by our clients to design and make a large fitted wardrobe, however after several discussions we realised that a free standing wardrobe would work better for their needs. We created the large freestanding wardrobe with four patterned doors in relief and titled it Relish. It has now been added to our range of freestanding furniture and available through Andrew Carpenter Design.
The inside of the wardrobe has rails shelves and four drawers that all fitted on concealed soft close runners. At 7 cm deep the top drawer is shallower than the others and can be used for jewellery and small items of clothing, whilst the three deeper drawers are a generous 14.5 cm deep.
The interior of the freestanding wardrobe is made from Finnish birch plywood with a solid oak frame underneath all finished in a hard wearing white oil to lighten the timber tone.
The exterior is hand brushed in deep blue.
Width 200 cm, depth: 58 cm, height: 222 cm.
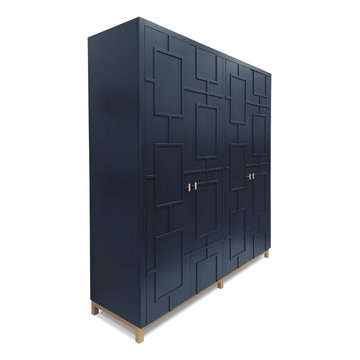
We were initially contacted by our clients to design and make a large fitted wardrobe, however after several discussions we realised that a free standing wardrobe would work better for their needs. We created the large freestanding wardrobe with four patterned doors in relief and titled it Relish. It has now been added to our range of freestanding furniture and available through Andrew Carpenter Design.
The inside of the wardrobe has rails shelves and four drawers that all fitted on concealed soft close runners. At 7 cm deep the top drawer is shallower than the others and can be used for jewellery and small items of clothing, whilst the three deeper drawers are a generous 14.5 cm deep.
The interior of the freestanding wardrobe is made from Finnish birch plywood with a solid oak frame underneath all finished in a hard wearing white oil to lighten the timber tone.
The exterior is hand brushed in deep blue.
Width 200 cm, depth: 58 cm, height: 222 cm.
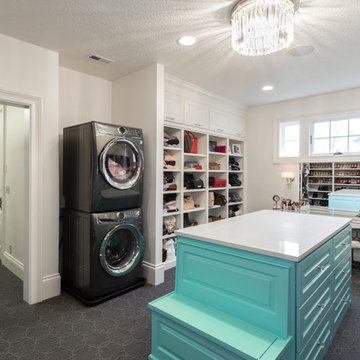
It only makes sense to have your washer and dryer in your walk-in closet! How convenient!
BUILT Photography
This is an example of an expansive transitional gender-neutral walk-in wardrobe in Portland with beaded inset cabinets, blue cabinets, carpet and grey floor.
This is an example of an expansive transitional gender-neutral walk-in wardrobe in Portland with beaded inset cabinets, blue cabinets, carpet and grey floor.
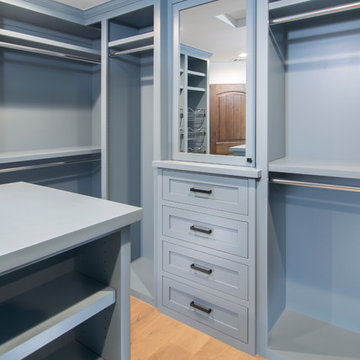
2nd Floor Closet (Master Bedroom #1):
• Material – Painted Maple
• Finish – Amsterdam
• Door Style – #7 Shaker 1/4"
• Cabinet Construction – Inset
Photo of a transitional men's walk-in wardrobe in San Francisco with beaded inset cabinets and blue cabinets.
Photo of a transitional men's walk-in wardrobe in San Francisco with beaded inset cabinets and blue cabinets.
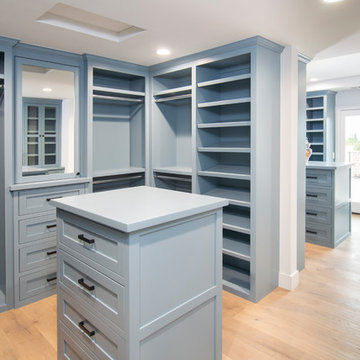
2nd Floor Closet (Master Bedroom #1):
• Material – Painted Maple
• Finish – Amsterdam
• Door Style – #7 Shaker 1/4"
• Cabinet Construction – Inset
Photo of a transitional men's walk-in wardrobe in San Francisco with beaded inset cabinets and blue cabinets.
Photo of a transitional men's walk-in wardrobe in San Francisco with beaded inset cabinets and blue cabinets.
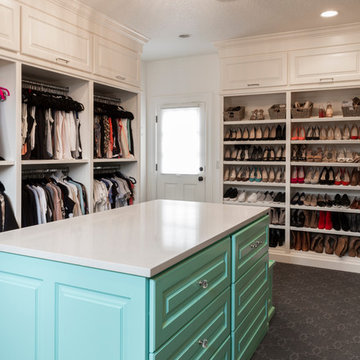
This closet is what dreams are made of!
BUILT Photography
Expansive transitional gender-neutral walk-in wardrobe in Portland with beaded inset cabinets, blue cabinets, carpet and grey floor.
Expansive transitional gender-neutral walk-in wardrobe in Portland with beaded inset cabinets, blue cabinets, carpet and grey floor.
Storage and Wardrobe Design Ideas with Beaded Inset Cabinets and Blue Cabinets
2