Storage and Wardrobe Design Ideas with Beige Cabinets and Medium Hardwood Floors
Refine by:
Budget
Sort by:Popular Today
81 - 100 of 295 photos
Item 1 of 3
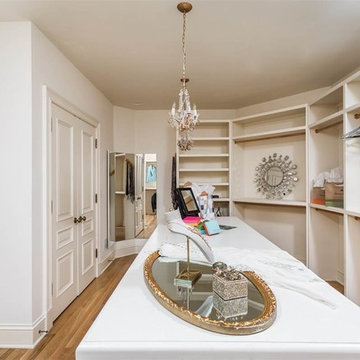
Photo of an expansive traditional gender-neutral walk-in wardrobe in Indianapolis with beige cabinets, medium hardwood floors, raised-panel cabinets and brown floor.
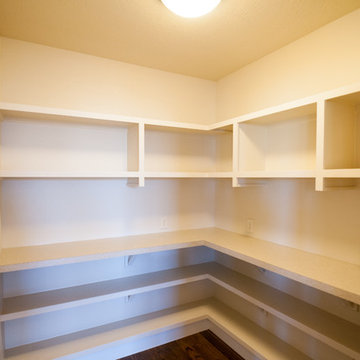
Walk in pantry with Appliance shelf.
Photographer: Jolene Grizzle
Design ideas for a small traditional gender-neutral storage and wardrobe in Boise with open cabinets, beige cabinets and medium hardwood floors.
Design ideas for a small traditional gender-neutral storage and wardrobe in Boise with open cabinets, beige cabinets and medium hardwood floors.
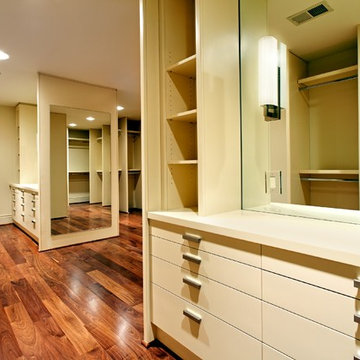
Greg Hadley
Photo of an expansive transitional gender-neutral walk-in wardrobe in DC Metro with flat-panel cabinets, beige cabinets and medium hardwood floors.
Photo of an expansive transitional gender-neutral walk-in wardrobe in DC Metro with flat-panel cabinets, beige cabinets and medium hardwood floors.
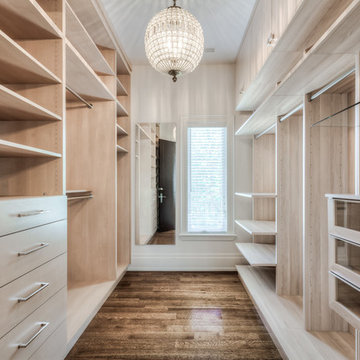
Mid-sized transitional gender-neutral dressing room in Toronto with flat-panel cabinets, beige cabinets, medium hardwood floors and brown floor.
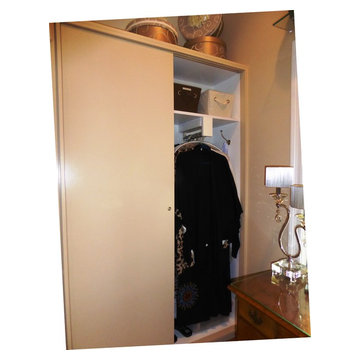
Leslie Halsall
wardrobe in a narrow space
Mid-sized beach style women's built-in wardrobe in Miami with shaker cabinets, beige cabinets and medium hardwood floors.
Mid-sized beach style women's built-in wardrobe in Miami with shaker cabinets, beige cabinets and medium hardwood floors.
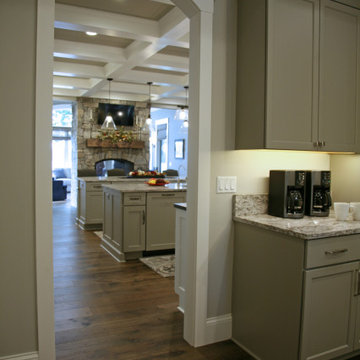
The butler kitchen/ working pantry is right around the corner from the main working kitchen. It has a second refrigerator, sink, coffee area, and lots of additional storage.
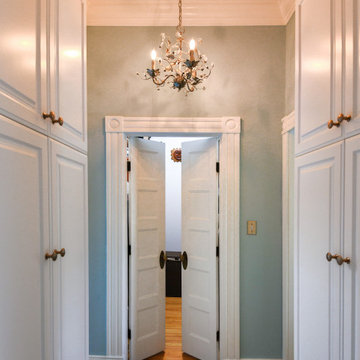
The entry to the master suite is flanked by custom cabinetry from our Luxor Collection line. the double doors beyond go to the walk-in closet. To the left is the master bath, and to the right is the master bedroom.
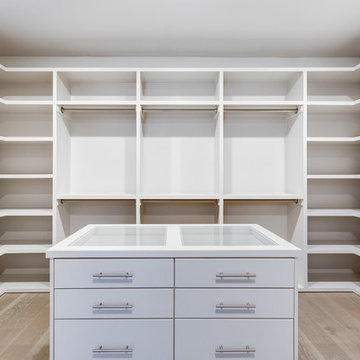
Ample shelving and hanging - island with drawers
Asta Homes
Great Falls, VA 22066
This is an example of a large contemporary walk-in wardrobe in DC Metro with flat-panel cabinets, beige cabinets, medium hardwood floors and grey floor.
This is an example of a large contemporary walk-in wardrobe in DC Metro with flat-panel cabinets, beige cabinets, medium hardwood floors and grey floor.
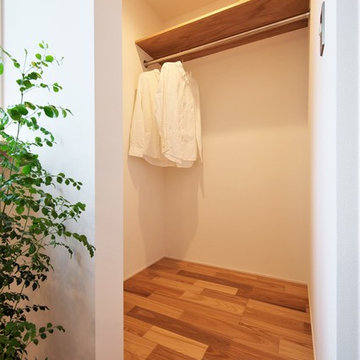
単身者に向けたアパート。6世帯すべての住戸は1階にエントランスを持つ長屋住宅形式。(1階で完結しているタイプ)(1階に広い土間を設え、2階に室を持つタイプ)(1・2階ともに同サイズのメゾネットタイプ)3種類のパターンを持ち、各パターン2住戸ずつとなっている。
Photo of a small asian gender-neutral walk-in wardrobe in Other with open cabinets, beige cabinets, medium hardwood floors and brown floor.
Photo of a small asian gender-neutral walk-in wardrobe in Other with open cabinets, beige cabinets, medium hardwood floors and brown floor.
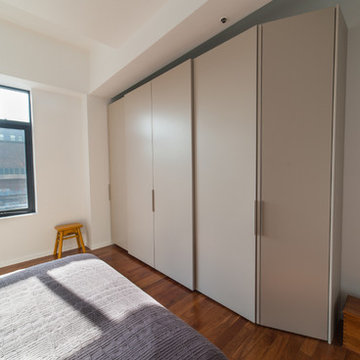
We implemented a stand-alone custom wardrobe with integrated dressers to the accommodate clients' need for additional storage space. The main part is comprised of 4 compartments with sliding doors. The angular hinged door compartment on the right is slanted towards the hallway leading into the bathroom. The wardrobe is Plana by Painca, Italy.
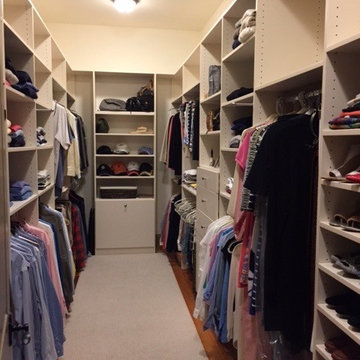
This is our clients finished closet complete and organized. They have made the best use of their space and have room to grow!
This is an example of a mid-sized traditional gender-neutral walk-in wardrobe in Other with flat-panel cabinets, beige cabinets, medium hardwood floors and brown floor.
This is an example of a mid-sized traditional gender-neutral walk-in wardrobe in Other with flat-panel cabinets, beige cabinets, medium hardwood floors and brown floor.
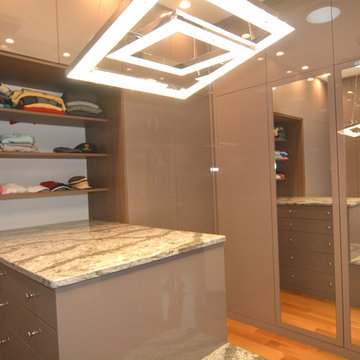
Design ideas for a mid-sized modern gender-neutral walk-in wardrobe in Tampa with flat-panel cabinets, beige cabinets, medium hardwood floors and brown floor.
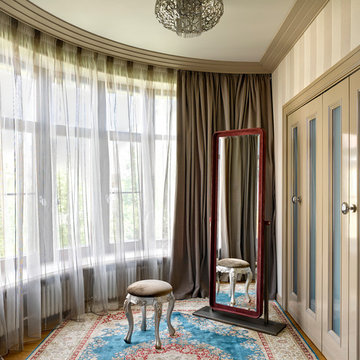
Inspiration for a contemporary gender-neutral walk-in wardrobe in Moscow with recessed-panel cabinets, beige cabinets, medium hardwood floors and brown floor.
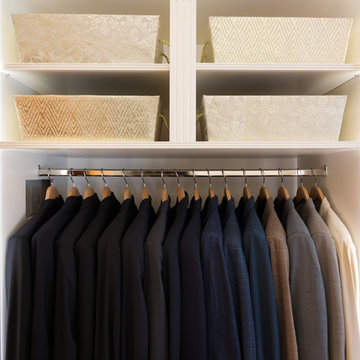
Cole + Kiera photography
Expansive traditional dressing room in Boston with raised-panel cabinets, beige cabinets, medium hardwood floors and brown floor.
Expansive traditional dressing room in Boston with raised-panel cabinets, beige cabinets, medium hardwood floors and brown floor.
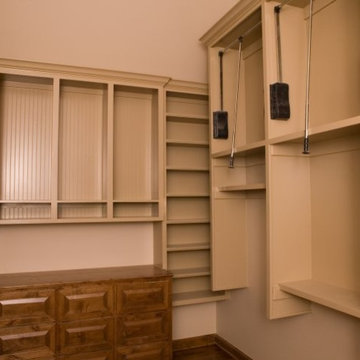
stevenmichaels.com
Photo of a mid-sized country gender-neutral dressing room in Oklahoma City with open cabinets, beige cabinets and medium hardwood floors.
Photo of a mid-sized country gender-neutral dressing room in Oklahoma City with open cabinets, beige cabinets and medium hardwood floors.
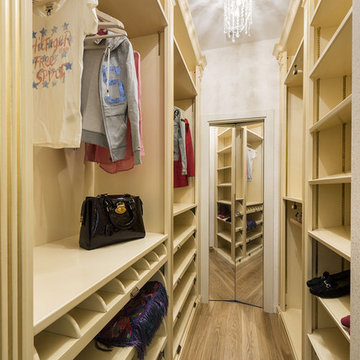
"A-Provocateur" Аида Нураева
Design ideas for a traditional gender-neutral walk-in wardrobe in Moscow with open cabinets, beige cabinets and medium hardwood floors.
Design ideas for a traditional gender-neutral walk-in wardrobe in Moscow with open cabinets, beige cabinets and medium hardwood floors.
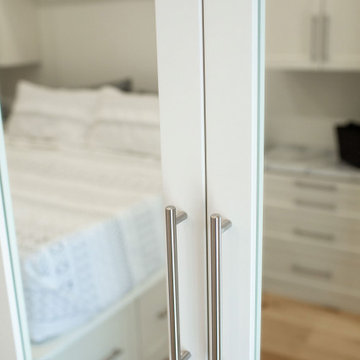
Mid-sized traditional gender-neutral walk-in wardrobe in Other with shaker cabinets, beige cabinets, medium hardwood floors and yellow floor.
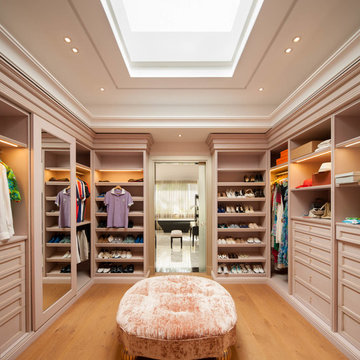
Large contemporary gender-neutral walk-in wardrobe in Moscow with beige cabinets, medium hardwood floors and recessed-panel cabinets.
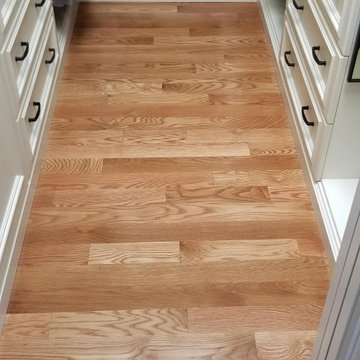
The completion of the design build includes new wood flooring that continues into the custom Master Bedroom closet fitted with built-in drawers, pullout mirror, valet hooks, and more. Photo by True Identity Concepts
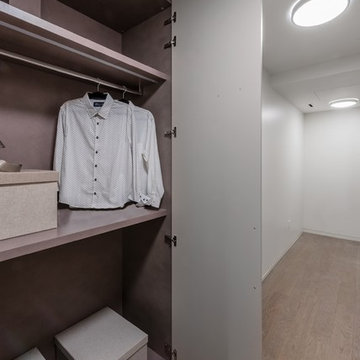
At the corner of 10 Farnsworth Street + 338 Congress Street in Boston's exclusive Fort Point neighborhood: a collaboration amongst CBT Architects, Sea-Dar Construction, JBVentures, TCR Development, and Divine Design Center
Photography by Keitaro Yoshioka
Storage and Wardrobe Design Ideas with Beige Cabinets and Medium Hardwood Floors
5