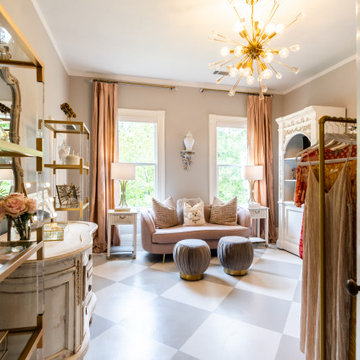Storage and Wardrobe Design Ideas with Beige Floor and Grey Floor
Refine by:
Budget
Sort by:Popular Today
121 - 140 of 12,331 photos
Item 1 of 3
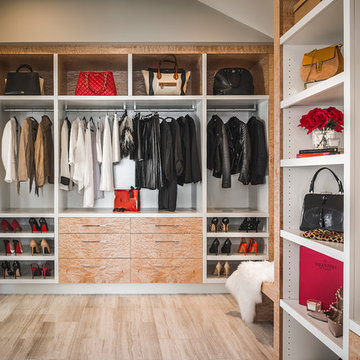
Joshua Lawrence Studios Inc.
Inspiration for a mid-sized contemporary gender-neutral dressing room in Vancouver with light wood cabinets, marble floors and beige floor.
Inspiration for a mid-sized contemporary gender-neutral dressing room in Vancouver with light wood cabinets, marble floors and beige floor.
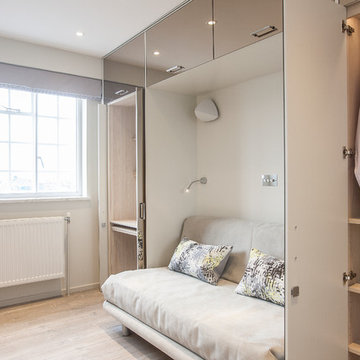
Jordi Barreras
Photo of a small contemporary gender-neutral storage and wardrobe in London with vinyl floors and beige floor.
Photo of a small contemporary gender-neutral storage and wardrobe in London with vinyl floors and beige floor.
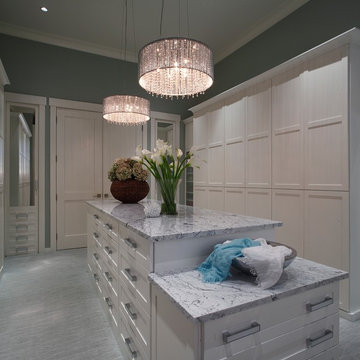
Walk In Master Closet: Transitional Style, Shaker Touch Latch Doors, No Handles Required. Double and Long Hang Behind All Doors. Contemporary Handles on Island Drawer Fronts
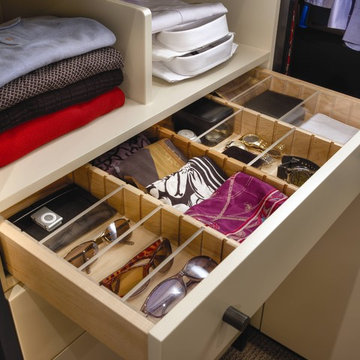
Maple finish interior drawers with acrylic dividers for small accessories. Open shelves above for button-ups and polo shirts. Closet features the Vanguard Plus door style; the drawers feature an Opaque finish.
Promotion pictures by Wood-Mode, all rights reserved
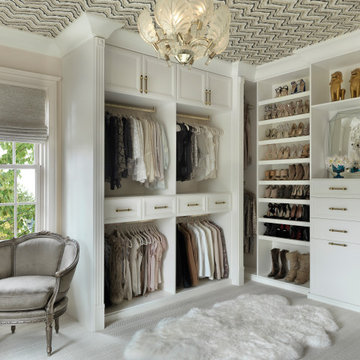
What woman doesn't need a space of their own?!? With this gorgeous dressing room my client is able to relax and enjoy the process of getting ready for her day. We kept the hanging open and easily accessible while still giving a boutique feel to the space. We paint matched the existing room crown to give this unit a truly built in look.
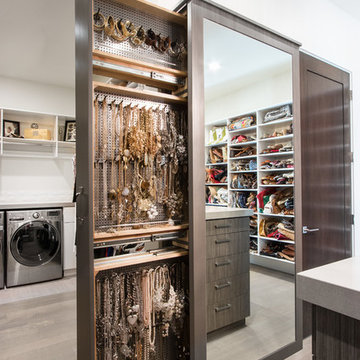
Photo of a mid-sized contemporary gender-neutral dressing room in Salt Lake City with glass-front cabinets, grey cabinets, concrete floors and grey floor.
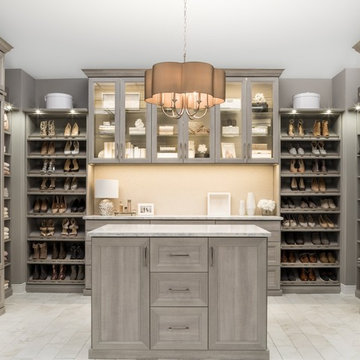
Design ideas for an expansive modern gender-neutral walk-in wardrobe in Chicago with beige floor, grey cabinets and recessed-panel cabinets.
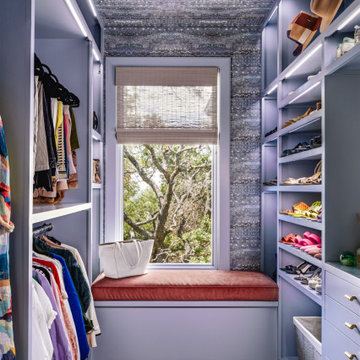
This is an example of a transitional walk-in wardrobe in Austin with light hardwood floors and beige floor.

Maida Vale Apartment in Photos: A Visual Journey
Tucked away in the serene enclave of Maida Vale, London, lies an apartment that stands as a testament to the harmonious blend of eclectic modern design and traditional elegance, masterfully brought to life by Jolanta Cajzer of Studio 212. This transformative journey from a conventional space to a breathtaking interior is vividly captured through the lens of the acclaimed photographer, Tom Kurek, and further accentuated by the vibrant artworks of Kris Cieslak.
The apartment's architectural canvas showcases tall ceilings and a layout that features two cozy bedrooms alongside a lively, light-infused living room. The design ethos, carefully curated by Jolanta Cajzer, revolves around the infusion of bright colors and the strategic placement of mirrors. This thoughtful combination not only magnifies the sense of space but also bathes the apartment in a natural light that highlights the meticulous attention to detail in every corner.
Furniture selections strike a perfect harmony between the vivacity of modern styles and the grace of classic elegance. Artworks in bold hues stand in conversation with timeless timber and leather, creating a rich tapestry of textures and styles. The inclusion of soft, plush furnishings, characterized by their modern lines and chic curves, adds a layer of comfort and contemporary flair, inviting residents and guests alike into a warm embrace of stylish living.
Central to the living space, Kris Cieslak's artworks emerge as focal points of colour and emotion, bridging the gap between the tangible and the imaginative. Featured prominently in both the living room and bedroom, these paintings inject a dynamic vibrancy into the apartment, mirroring the life and energy of Maida Vale itself. The art pieces not only complement the interior design but also narrate a story of inspiration and creativity, making the apartment a living gallery of modern artistry.
Photographed with an eye for detail and a sense of spatial harmony, Tom Kurek's images capture the essence of the Maida Vale apartment. Each photograph is a window into a world where design, art, and light converge to create an ambience that is both visually stunning and deeply comforting.
This Maida Vale apartment is more than just a living space; it's a showcase of how contemporary design, when intertwined with artistic expression and captured through skilled photography, can create a home that is both a sanctuary and a source of inspiration. It stands as a beacon of style, functionality, and artistic collaboration, offering a warm welcome to all who enter.
Hashtags:
#JolantaCajzerDesign #TomKurekPhotography #KrisCieslakArt #EclecticModern #MaidaValeStyle #LondonInteriors #BrightAndBold #MirrorMagic #SpaceEnhancement #ModernMeetsTraditional #VibrantLivingRoom #CozyBedrooms #ArtInDesign #DesignTransformation #UrbanChic #ClassicElegance #ContemporaryFlair #StylishLiving #TrendyInteriors #LuxuryHomesLondon
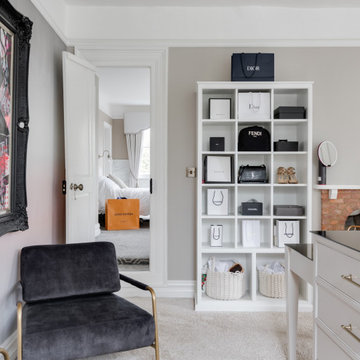
In this stylish dressing room which we completed as part of our new project in Hertfordshire, you will see an island with drawers connected to a dressing table, tall open-shelving for bag/accessory storage, glazed cabinets to store items like wine glasses and tall wardrobes with multiple rails for hanging and shelving storage.
We have designed and built our client’s dream dressing room and we think everyone who looks at it will want one!

Mudroom storage and floor to ceiling closet to match. Closet and storage for family of 4. High ceiling with oversized stacked crown molding gives a coffered feel.
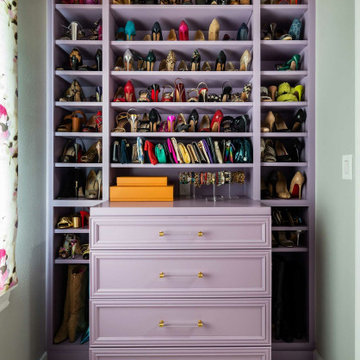
Custom shoe storage in the walk-in closet.
This is an example of a large traditional women's walk-in wardrobe in Dallas with recessed-panel cabinets, porcelain floors and beige floor.
This is an example of a large traditional women's walk-in wardrobe in Dallas with recessed-panel cabinets, porcelain floors and beige floor.
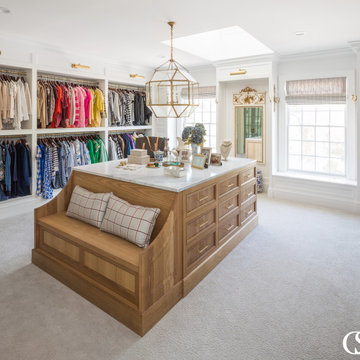
Adding a closet island gives more storage and surface area for folding and storing clothes. The wood grain of the island warms up the neutral space and provides a focal point for the room.
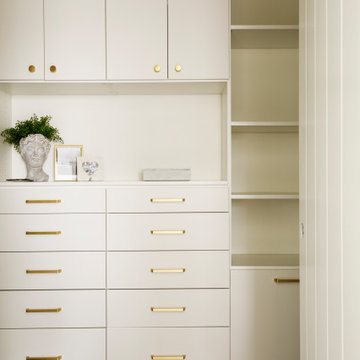
Built in closet system.
Mid-sized transitional gender-neutral walk-in wardrobe in Boise with flat-panel cabinets, white cabinets, carpet and grey floor.
Mid-sized transitional gender-neutral walk-in wardrobe in Boise with flat-panel cabinets, white cabinets, carpet and grey floor.
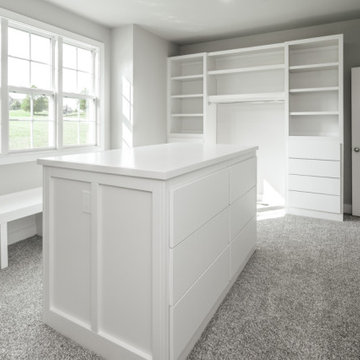
This is an example of a gender-neutral walk-in wardrobe in Louisville with flat-panel cabinets, white cabinets, carpet and grey floor.
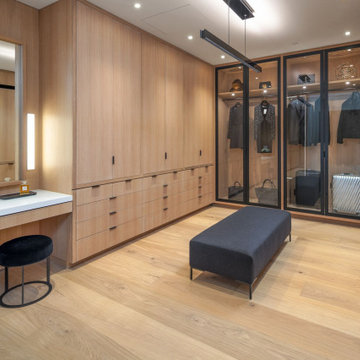
Design ideas for a contemporary women's dressing room in Orange County with flat-panel cabinets, light wood cabinets, light hardwood floors and beige floor.
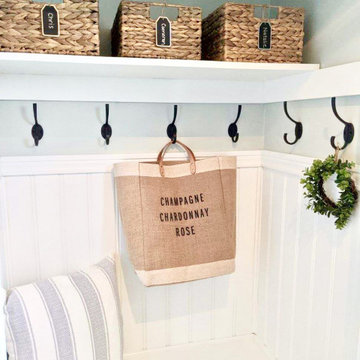
Small entry foyer closet remodeled into coastal modern farmhouse mud room nook.
Photo of a small beach style built-in wardrobe in Cleveland with porcelain floors and grey floor.
Photo of a small beach style built-in wardrobe in Cleveland with porcelain floors and grey floor.
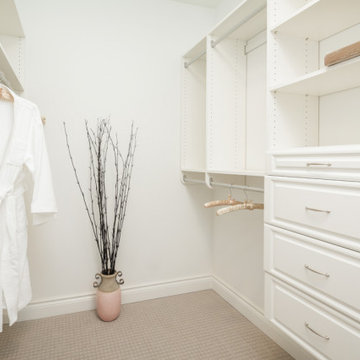
Design ideas for a large transitional gender-neutral walk-in wardrobe in Atlanta with raised-panel cabinets, white cabinets, carpet and beige floor.
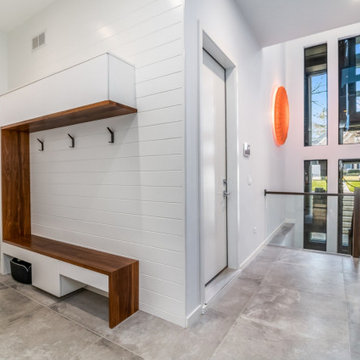
Mud Room with room for all seasons and sports equipment.
Photos: Reel Tour Media
Design ideas for a large modern gender-neutral walk-in wardrobe in Chicago with flat-panel cabinets, white cabinets, grey floor and porcelain floors.
Design ideas for a large modern gender-neutral walk-in wardrobe in Chicago with flat-panel cabinets, white cabinets, grey floor and porcelain floors.
Storage and Wardrobe Design Ideas with Beige Floor and Grey Floor
7
