Storage and Wardrobe Design Ideas with Beige Floor
Refine by:
Budget
Sort by:Popular Today
121 - 126 of 126 photos
Item 1 of 3
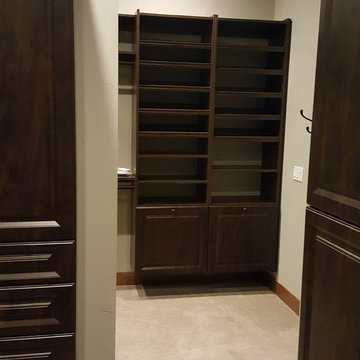
This is one of 5 large walk in closets I designed and installed for my great customers. This is the second home I have done for them in the past 10 years. The master closet is divided up into 2 separate rooms, his and hers. His side had room for the bench in the middle. if you look in the first photo, you will see purse dividers on the top right shelf. It was such a pleasure to work for them. The rest of the home is off the chart beautiful.
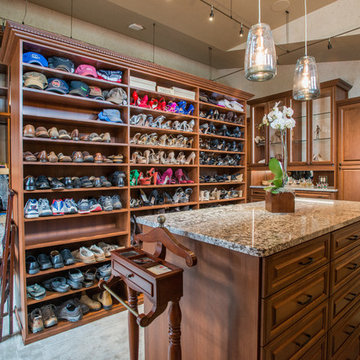
This beautiful closet is part of a new construction build with Comito Building and Design. The room is approx 16' x 16' with ceiling over 14' in some areas. This allowed us to do triple hang with pull down rods to maximize storage. We created a "showcase" for treasured items in a lighted cabinet with glass doors and glass shelves. Even CInderella couldn't have asked more from her Prince Charming!
Photographed by Libbie Martin
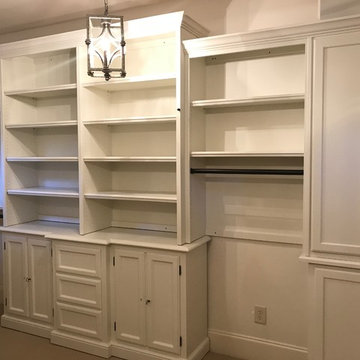
300+ sf custom closet. Cabinets are alternating height and depth capped with crown molding. All cabinets have a wood back and front frame. Shelves and rods are interchangeable so closet can be easily reconfigured to accommodate future needs. Mirrored hutch is lined with cedar to preserve contents. End of wall cabinet base has adjustable sloped shelves for shoe storage and upper hutch has glass shelves. Each side has a concealed storage cabinet for tie, scarf & belt storage.
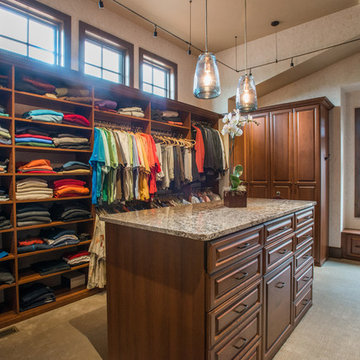
This beautiful closet is part of a new construction build with Comito Building and Design. The room is approx 16' x 16' with ceiling over 14' in some areas. This allowed us to do triple hang with pull down rods to maximize storage. We created a "showcase" for treasured items in a lighted cabinet with glass doors and glass shelves. Even CInderella couldn't have asked more from her Prince Charming!
Photographed by Libbie Martin
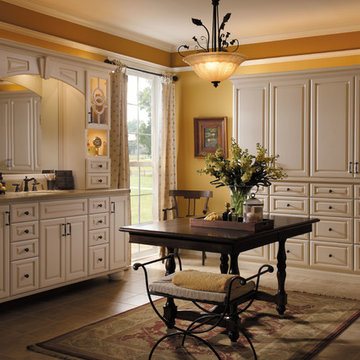
Photo of a large transitional gender-neutral dressing room in Albuquerque with raised-panel cabinets, white cabinets, ceramic floors and beige floor.
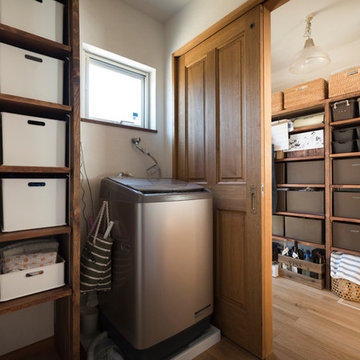
脱衣室と隣り合わせのパントリー
Eclectic storage and wardrobe in Other with light hardwood floors and beige floor.
Eclectic storage and wardrobe in Other with light hardwood floors and beige floor.
Storage and Wardrobe Design Ideas with Beige Floor
7