Storage and Wardrobe Design Ideas with Beige Floor
Refine by:
Budget
Sort by:Popular Today
121 - 140 of 2,188 photos
Item 1 of 3
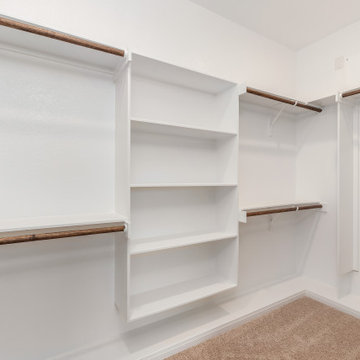
Photo of a large arts and crafts gender-neutral walk-in wardrobe in Austin with open cabinets, white cabinets, carpet and beige floor.

Квартира в жилом комплексе «Рублевские огни» на Западе Москвы была выбрана во многом из-за красивых видов, которые открываются с 22 этажа. Она стала подарком родителей для сына-студента — первым отдельным жильем молодого человека, началом самостоятельной жизни.
Архитектор: Тимур Шарипов
Подбор мебели: Ольга Истомина
Светодизайнер: Сергей Назаров
Фото: Сергей Красюк
Этот проект был опубликован на интернет-портале Интерьер + Дизайн
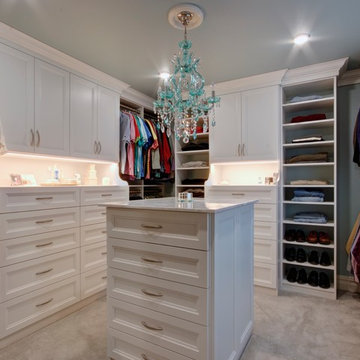
Stunning textured melamine walk in closet with 2 drawer hutch sections, an island with drawers on 2 sides and custom LED lighting, mirrored doors and more.
Photos by Denis
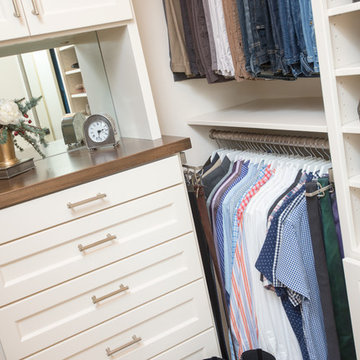
The new closet accommodates so much inventory, the couple was able to say goodbye to a dresser in their bedroom and instead pull in a much-coveted reading chair.
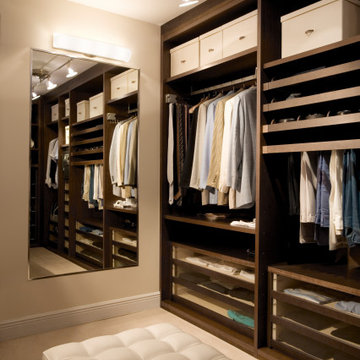
Contemporary Style, Primary Bedroom Walk-In Closet, Wool Velvet Low Pile Wall-to-Wall Light-Beige Carpet, Linear Track-Lighting with White Glass Abjures, Italian Custom Wardrobe Cabinets in Dark Stained Walnut with Pull-Out Shelves and Drawers with Wood Frame and Glass Fronts, Shoe Racks, Pull-Out Trousers Hanger Rack, Safe and Custom Storage Boxes, Bench with Quilted White Leather Top and Stainless-Steel Frame and Legs, Large Wall Mirror with LED Wall Light Fixture with White Opaque Glass Abjure, Off-White Room Color Palette.
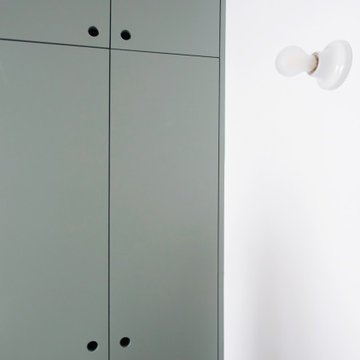
Challenge estival pour rendre un nouvel appartement à la rentrée scolaire. Le projet consiste à remodeler l'espace "nuit" en intégrant une quatrième chambre, tout en conservant les surfaces des pièces à vivre.
Tout est pensé dans les moindres détails y compris pour les deux salles de bain totalement repensées et aménagées avec des astuces ergonomiques.
Malgré les surfaces restreintes, chaque chambre est équipée d'une penderie, d'un bureau et de rangements spécifiques.
La touche élégante est apportée par le souci des moindres détails.
Le projet trouve son équilibre esthétique grâce au camaïeu de vert utilisé pour les peintures et les papiers peints.
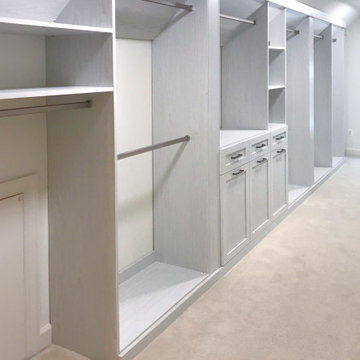
Working around angled ceilings and access panels isn't an issue with custom cabinetry from Closet Factory.
My client now has 3 tilt-out laundry hampers to keep her lights, darks and dry cleaning separated.
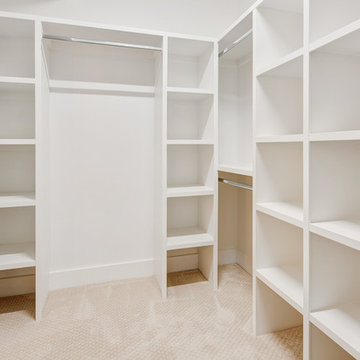
New Oakland Hills Home
©2018 Steven Corley Randel
Mid-sized country gender-neutral walk-in wardrobe in Other with white cabinets, carpet and beige floor.
Mid-sized country gender-neutral walk-in wardrobe in Other with white cabinets, carpet and beige floor.
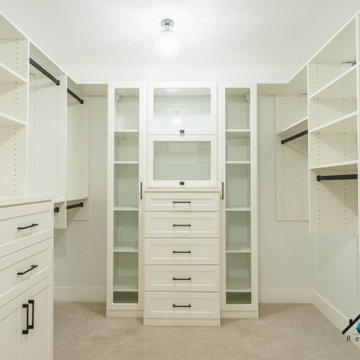
We remodeled this lovely 5 bedroom, 4 bathroom, 3,300 sq. home in Arcadia. This beautiful home was built in the 1990s and has gone through various remodeling phases over the years. We now gave this home a unified new fresh modern look with a cozy feeling. We reconfigured several parts of the home according to our client’s preference. The entire house got a brand net of state-of-the-art Milgard windows.
On the first floor, we remodeled the main staircase of the home, demolishing the wet bar and old staircase flooring and railing. The fireplace in the living room receives brand new classic marble tiles. We removed and demolished all of the roman columns that were placed in several parts of the home. The entire first floor, approximately 1,300 sq of the home, received brand new white oak luxury flooring. The dining room has a brand new custom chandelier and a beautiful geometric wallpaper with shiny accents.
We reconfigured the main 17-staircase of the home by demolishing the old wooden staircase with a new one. The new 17-staircase has a custom closet, white oak flooring, and beige carpet, with black ½ contemporary iron balusters. We also create a brand new closet in the landing hall of the second floor.
On the second floor, we remodeled 4 bedrooms by installing new carpets, windows, and custom closets. We remodeled 3 bathrooms with new tiles, flooring, shower stalls, countertops, and vanity mirrors. The master bathroom has a brand new freestanding tub, a shower stall with new tiles, a beautiful modern vanity, and stone flooring tiles. We also installed built a custom walk-in closet with new shelves, drawers, racks, and cubbies.Each room received a brand new fresh coat of paint.
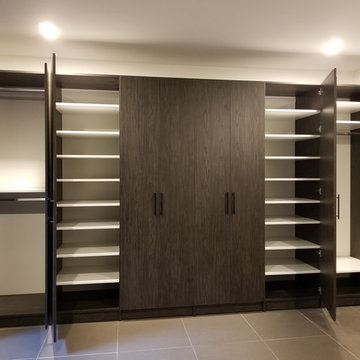
A 14 FT WARDROBE WALL UNIT WITH TONS OF STORAGE.
This custom wardrobe was built on a large empty wall. It has 10 doors and 6 sections.
The material color finish is called "AFTER HOURS" This Closet System is 91” inches tall, has adjustable shelving in White finish. The doors handles are in Dark Bronze.
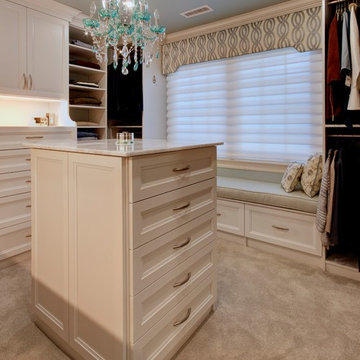
Stunning textured melamine walk in closet with 2 drawer hutch sections, an island with drawers on 2 sides and custom LED lighting, mirrored doors and more.
Photos by Denis
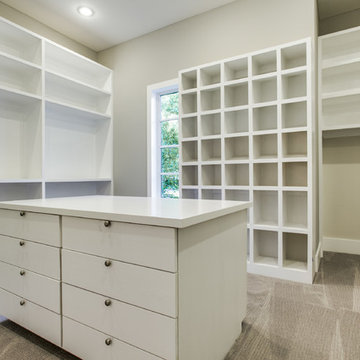
Walk-in closets are by far the most requested and sought-after types of closets. They are large enough for one to step inside and peruse their shelves and racks of clothing. In addition, walk-in closets are typically outfitted with custom built-ins and maybe even a storage island with a chandelier.
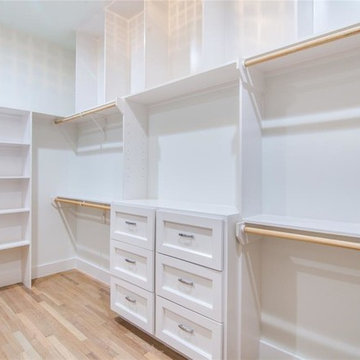
Custom walk-in Master closet with built in dresser, shoe rack, tons of shelving & pull downs for high storage.
This is an example of a large contemporary gender-neutral walk-in wardrobe in Houston with shaker cabinets, white cabinets, light hardwood floors and beige floor.
This is an example of a large contemporary gender-neutral walk-in wardrobe in Houston with shaker cabinets, white cabinets, light hardwood floors and beige floor.
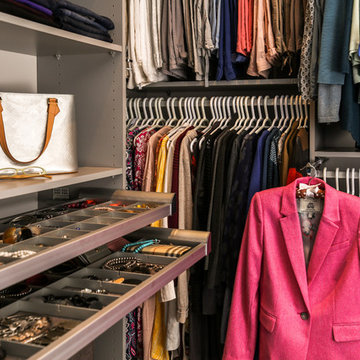
Mike Moizer
Large transitional gender-neutral dressing room in Other with flat-panel cabinets, grey cabinets, carpet and beige floor.
Large transitional gender-neutral dressing room in Other with flat-panel cabinets, grey cabinets, carpet and beige floor.
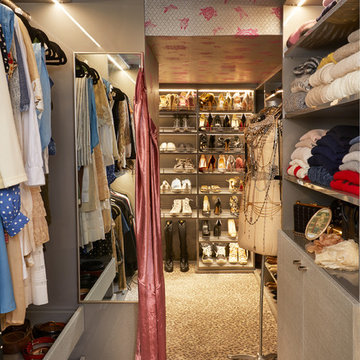
This year, transFORM designed, manufactured and installed a custom walk-in closet / dressing room for Real Housewives of New York star, Carole Radziwill.
The unit was made with High Gloss Silver, High Gloss Graphite and a combination of custom, textured finishes. These artistically inspired elements work together to create a beautiful appearance, stunning depth of look, and smooth, touchable feel that exceeds expectations. The juxtaposition of soft gray finishes, and eclectic, globally-influenced accessories makes for a charming, sophisticated sanctuary.
There are two sections of floor-to-ceiling shoe shelves with Matte Nickel shoe fences, which were purposely installed on a slant to provide easy access. Clean lines, both elegant and refined, allow Carole to locate her beloved pair of Jimmy Choos while emerging from an early morning haze.
Innovative details and contemporary technique come together in a seamless and harmonious way. High and low hanging sections afford Carole enough room to organize her items based on size. This type of mechanism offers more depth than a standard hanging system. Open, adjustable shelving also adds a substantial amount of space to display bulky sweaters, smaller collectibles and exclusive handbags.
transFORM integrated a lovely combination of energy efficient lighting options throughout the unit. The recessed LED strip lights pulse through the Metal, Swarovski Crystal hardware and create an even higher level of awareness and perception. This effect makes the space look more unique, user-friendly and accommodating.
Behind closed doors, we have an elite scarf rack and sliding pant rack, both in a Matte Nickel finish. Additionally, an elegant full-length mirror that pivots and slides was added in Matte Aluminum.
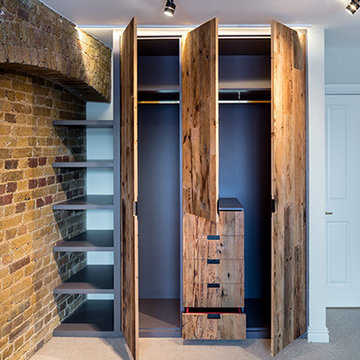
With LED down lighting and handcrafted recessed handles, this wardrobe’s dramatically textured doors take centre stage. These wardrobes are hinged with integrated shelving. The built-in drawers feature a smooth interior painted finish in Radicchio by Farrow & Ball.
The full-height storage is built to fit the space, allowing for maximum return on your wardrobe outlay while sympathetically setting itself apart from the Victorian arches of this old warehouse. The open shelf space that remains rounds off a functional and aesthetically pleasing project.
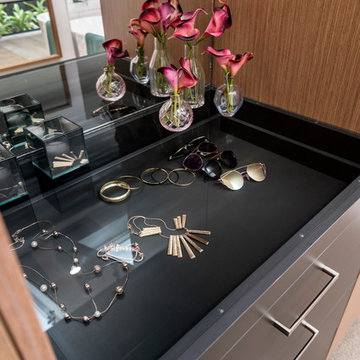
D-Max Photography
This is an example of a mid-sized contemporary gender-neutral dressing room in Perth with black cabinets, carpet and beige floor.
This is an example of a mid-sized contemporary gender-neutral dressing room in Perth with black cabinets, carpet and beige floor.
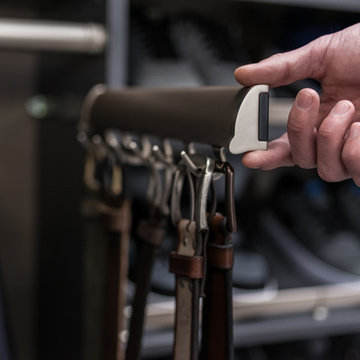
Small contemporary gender-neutral built-in wardrobe in Detroit with open cabinets, grey cabinets, concrete floors and beige floor.
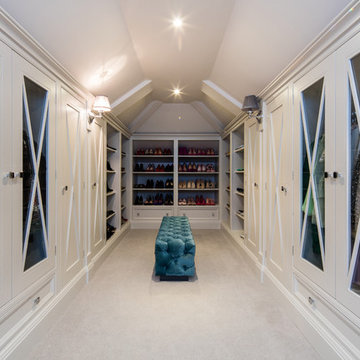
Dressing room to Master Suite
Inspiration for a large modern women's dressing room in Surrey with glass-front cabinets, grey cabinets, carpet and beige floor.
Inspiration for a large modern women's dressing room in Surrey with glass-front cabinets, grey cabinets, carpet and beige floor.
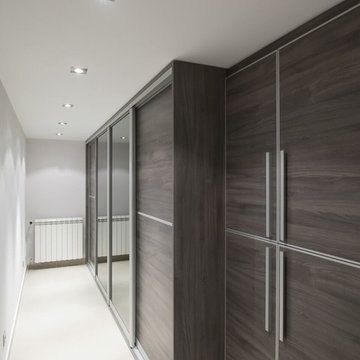
A beautiful wall of modern closets to maximize storage space.
Inspiration for a mid-sized modern gender-neutral dressing room in Los Angeles with dark wood cabinets, carpet and beige floor.
Inspiration for a mid-sized modern gender-neutral dressing room in Los Angeles with dark wood cabinets, carpet and beige floor.
Storage and Wardrobe Design Ideas with Beige Floor
7