Storage and Wardrobe Design Ideas with Black Cabinets and Grey Cabinets
Refine by:
Budget
Sort by:Popular Today
41 - 60 of 4,321 photos
Item 1 of 3
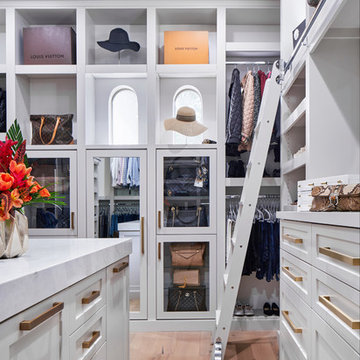
This stunning custom master closet is part of a whole house design and renovation project by Haven Design and Construction. The homeowners desired a master suite with a dream closet that had a place for everything. We started by significantly rearranging the master bath and closet floorplan to allow room for a more spacious closet. The closet features lighted storage for purses and shoes, a rolling ladder for easy access to top shelves, pull down clothing rods, an island with clothes hampers and a handy bench, a jewelry center with mirror, and ample hanging storage for clothing.
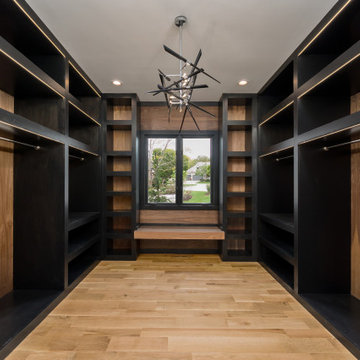
Design ideas for a large modern walk-in wardrobe in Kansas City with black cabinets and light hardwood floors.
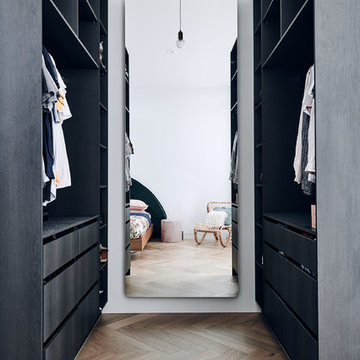
Inspiration for a contemporary walk-in wardrobe in Melbourne with flat-panel cabinets, black cabinets, medium hardwood floors and brown floor.
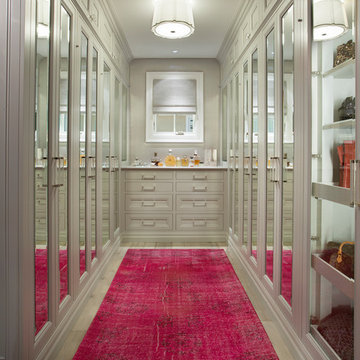
Transitional women's walk-in wardrobe in Phoenix with recessed-panel cabinets and grey cabinets.
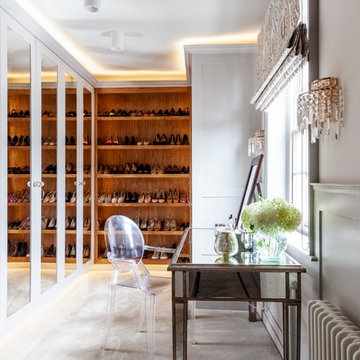
Emma Lewis
This is an example of a mid-sized country women's walk-in wardrobe in Surrey with carpet, grey floor and grey cabinets.
This is an example of a mid-sized country women's walk-in wardrobe in Surrey with carpet, grey floor and grey cabinets.
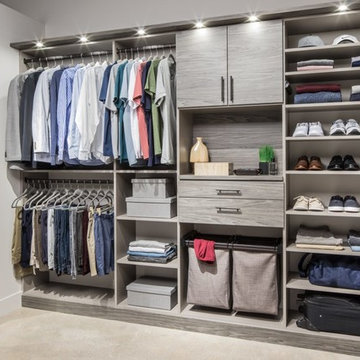
Contemporary gender-neutral walk-in wardrobe with flat-panel cabinets, grey cabinets, carpet and beige floor.
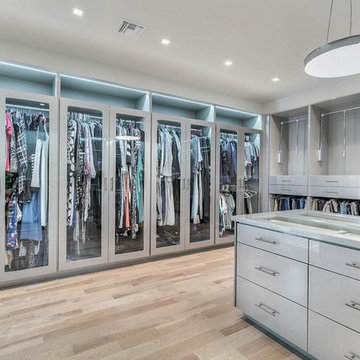
Large contemporary women's walk-in wardrobe in Orlando with glass-front cabinets, grey cabinets, light hardwood floors and beige floor.
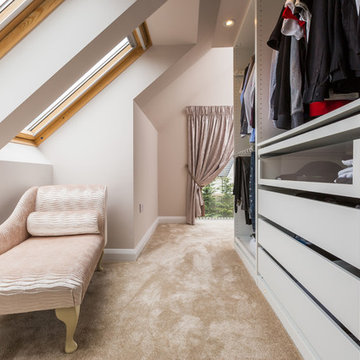
Design ideas for a small transitional gender-neutral walk-in wardrobe in Other with flat-panel cabinets, grey cabinets, carpet and beige floor.
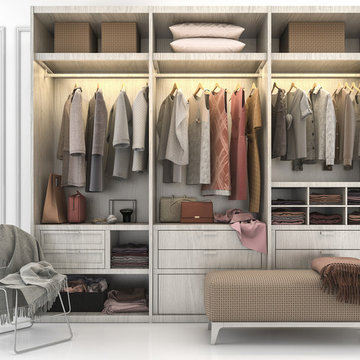
Photo of a large contemporary gender-neutral walk-in wardrobe in Atlanta with flat-panel cabinets, grey cabinets and white floor.
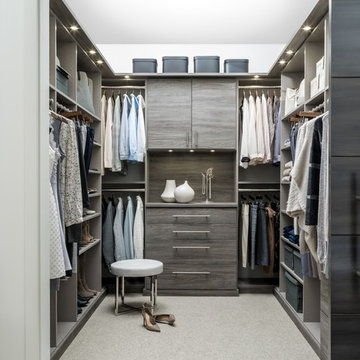
This is an example of a large contemporary gender-neutral walk-in wardrobe in Chicago with flat-panel cabinets, grey cabinets, carpet and beige floor.
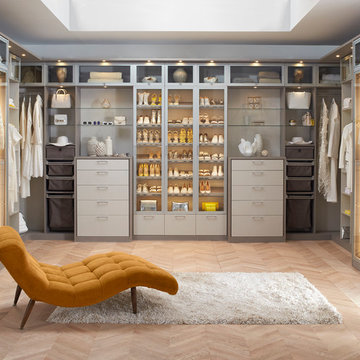
Large contemporary gender-neutral dressing room in Los Angeles with open cabinets, grey cabinets and light hardwood floors.
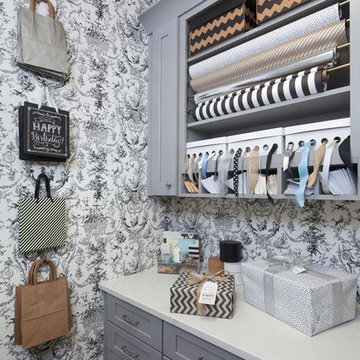
photography by Sterling E. Stevens Design Photo ( http://www.sestevens.com)
model homes at M/I Reserve at Brookhaven in Raleigh, North Carolina ( http://www.mihomes.com)
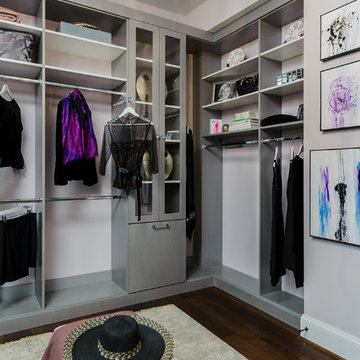
Grey melamine closet with holding, tip out laundry and Lucite insert doors
This is an example of a mid-sized modern women's walk-in wardrobe in Los Angeles with flat-panel cabinets, grey cabinets and medium hardwood floors.
This is an example of a mid-sized modern women's walk-in wardrobe in Los Angeles with flat-panel cabinets, grey cabinets and medium hardwood floors.
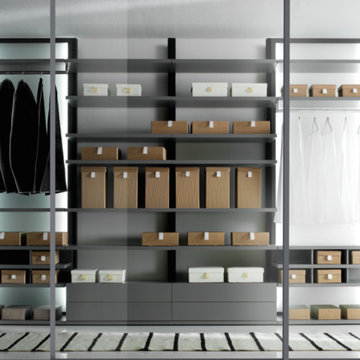
This is an example of a large modern gender-neutral walk-in wardrobe in Los Angeles with flat-panel cabinets, grey cabinets and linoleum floors.
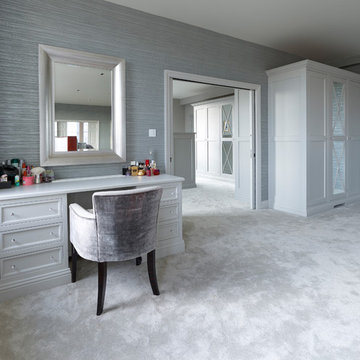
Darren Jenkins
Large contemporary gender-neutral dressing room in Hertfordshire with recessed-panel cabinets, grey cabinets and carpet.
Large contemporary gender-neutral dressing room in Hertfordshire with recessed-panel cabinets, grey cabinets and carpet.
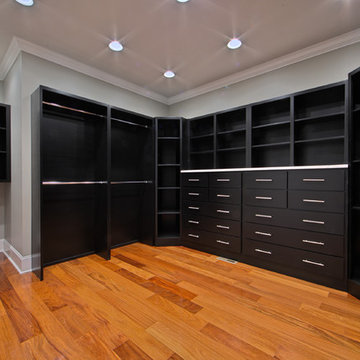
This beautiful custom build was based off of a similar floor plan that we had built. We modified the plan slightly, and mirror reversed. We then added an additional garage to suite the needs of the client. We had several custom designs on the interior of this home from the lighted powered room vanity, extensive kitchen island, to the custom design tile work in the master bath shower. The exterior was also a custom design challenge that incorporated real stone with brick to give the exterior a unique look.
Philip Slowiak Photography
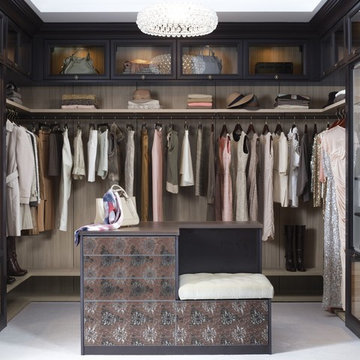
Luxury Walk-In Closet with Island
Inspiration for a large contemporary gender-neutral walk-in wardrobe in Santa Barbara with glass-front cabinets, black cabinets and carpet.
Inspiration for a large contemporary gender-neutral walk-in wardrobe in Santa Barbara with glass-front cabinets, black cabinets and carpet.
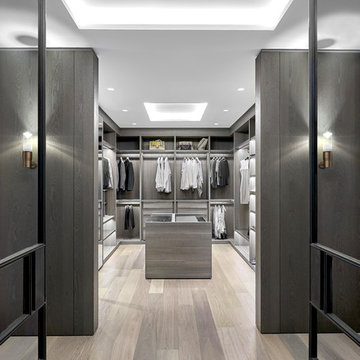
Tony Soluri
This is an example of a large contemporary gender-neutral walk-in wardrobe in Chicago with flat-panel cabinets, light hardwood floors and grey cabinets.
This is an example of a large contemporary gender-neutral walk-in wardrobe in Chicago with flat-panel cabinets, light hardwood floors and grey cabinets.
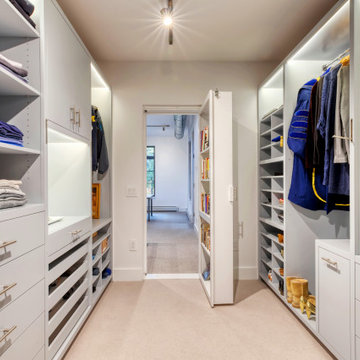
Mid-sized modern gender-neutral walk-in wardrobe in New York with flat-panel cabinets, grey cabinets, carpet and beige floor.
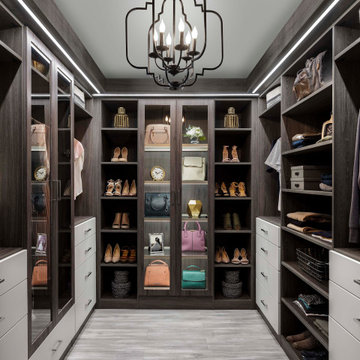
Design ideas for a mid-sized transitional gender-neutral walk-in wardrobe in New York with flat-panel cabinets, grey cabinets and grey floor.
Storage and Wardrobe Design Ideas with Black Cabinets and Grey Cabinets
3