Storage and Wardrobe Design Ideas with Black Cabinets and Red Cabinets
Refine by:
Budget
Sort by:Popular Today
221 - 240 of 839 photos
Item 1 of 3
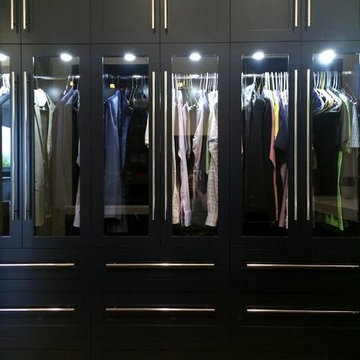
Inspiration for a mid-sized contemporary gender-neutral walk-in wardrobe in Miami with glass-front cabinets, black cabinets and dark hardwood floors.
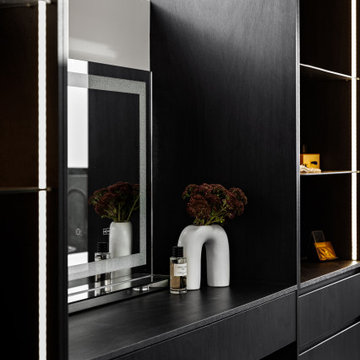
Design ideas for a large modern walk-in wardrobe in Sydney with open cabinets and black cabinets.
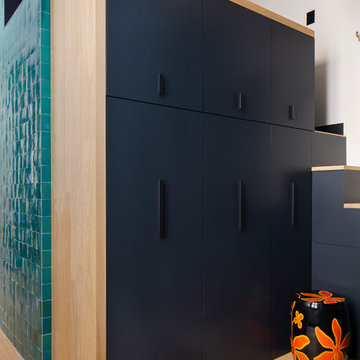
Le dressing sert aussi d'accès à une mezzanine servant de chambre d'amis
This is an example of a contemporary walk-in wardrobe in Paris with black cabinets and light hardwood floors.
This is an example of a contemporary walk-in wardrobe in Paris with black cabinets and light hardwood floors.
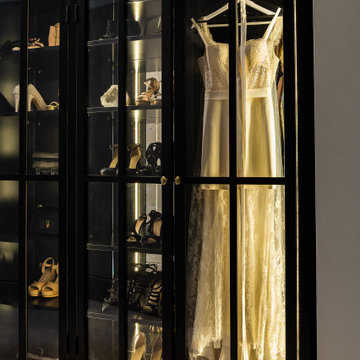
Bespoke, fully fitted display wardrobe with integrated lighting.
This is an example of a mid-sized contemporary dressing room in Surrey with carpet, grey floor, glass-front cabinets and black cabinets.
This is an example of a mid-sized contemporary dressing room in Surrey with carpet, grey floor, glass-front cabinets and black cabinets.
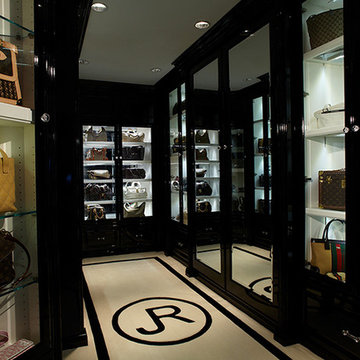
A custom master closet for the Lady of the house to display and store a collection of vintage and new accessories.
Inspiration for a mid-sized traditional women's walk-in wardrobe in Miami with raised-panel cabinets, black cabinets and carpet.
Inspiration for a mid-sized traditional women's walk-in wardrobe in Miami with raised-panel cabinets, black cabinets and carpet.
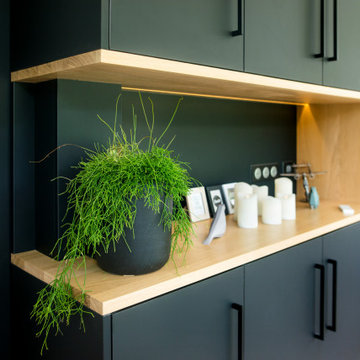
L’envie d’avoir une suite digne des grands hôtels tout en restant chez soi ! Voici la mission que nous ont confié nos clients. Leur souhait : un espace inédit, sur-mesure et fonctionnel.
L’architecte en charge de la création de l’extension et les clients nous ont donné carte blanche pour aménager son intérieur !
Nous avons donc pensé et créé ce nouvel espace comme une suite à l’hôtel, comprenant chambre, salle de bain, dressing, salon, sans oublier un coin bureau et un minibar ! Pas de cloison pour délimiter les espaces mais un meuble séparatif qui vient naturellement réunir et répartir les différentes fonctions de la suite. Placé au centre de la pièce, on circule autour de ce meuble qui comprend le dressing côté salle de bain, la tête de lit et l’espace bureau côté chambre et salon, sur les côtés le minibar et 2 portes coulissantes se dissimulent dans le meuble pour pouvoir isoler si on le souhaite l’espace dressing – salle de bain de l’espace chambre – salon. Dans la chambre un joli papier peint vient accentuer l’effet cocooning afin de bien délimiter le coin nuit du coin salon.
L’alliance du noir & du blanc, le choix des matériaux de qualité crée un style élégant, contemporain et intemporel à cette suite ; au sol le parquet réchauffe l’ambiance quant à la vue exceptionnelle sur le jardin elle fait rentrer la nature et les couleurs dans la suite et sublime l’ensemble.
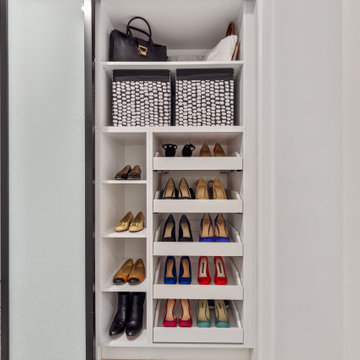
Hallway custom closet
Inspiration for a mid-sized contemporary gender-neutral storage and wardrobe in Vancouver with flat-panel cabinets, black cabinets, vinyl floors and brown floor.
Inspiration for a mid-sized contemporary gender-neutral storage and wardrobe in Vancouver with flat-panel cabinets, black cabinets, vinyl floors and brown floor.
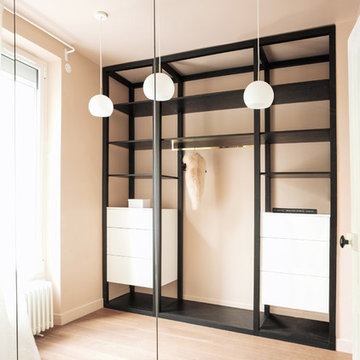
Le dressing a été pensé comme une petite boite rose, le mur miroir opposé apportant une sensation d’espace.
Small contemporary women's dressing room in Paris with open cabinets, black cabinets, dark hardwood floors and brown floor.
Small contemporary women's dressing room in Paris with open cabinets, black cabinets, dark hardwood floors and brown floor.
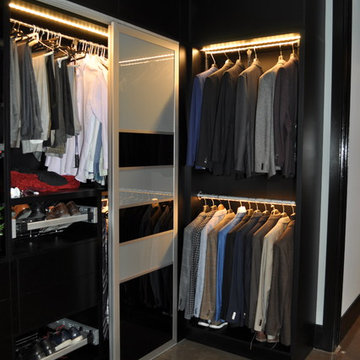
VLADIMIR BESEVIC
Photo of a small modern men's dressing room in Toronto with flat-panel cabinets, black cabinets, concrete floors and grey floor.
Photo of a small modern men's dressing room in Toronto with flat-panel cabinets, black cabinets, concrete floors and grey floor.
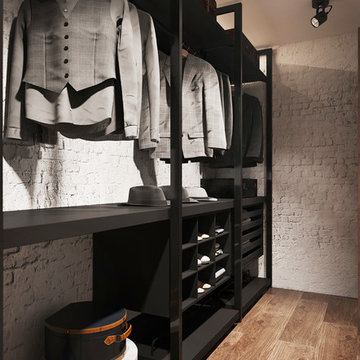
Inspiration for a mid-sized contemporary gender-neutral walk-in wardrobe in Barcelona with open cabinets, black cabinets, porcelain floors and brown floor.
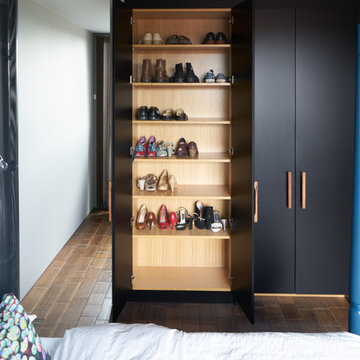
Aidan Brown
Large contemporary gender-neutral built-in wardrobe in London with bamboo floors, flat-panel cabinets and black cabinets.
Large contemporary gender-neutral built-in wardrobe in London with bamboo floors, flat-panel cabinets and black cabinets.
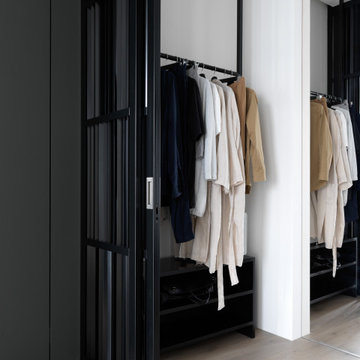
Photo of a small contemporary men's walk-in wardrobe in Moscow with open cabinets, black cabinets, medium hardwood floors, beige floor and recessed.
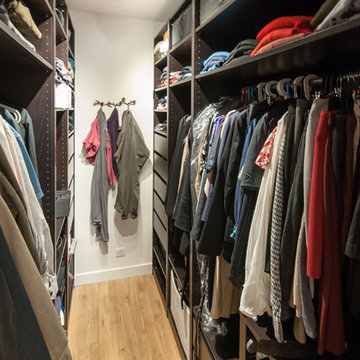
Jean Villain
Inspiration for a small contemporary gender-neutral walk-in wardrobe in Other with open cabinets, black cabinets and medium hardwood floors.
Inspiration for a small contemporary gender-neutral walk-in wardrobe in Other with open cabinets, black cabinets and medium hardwood floors.
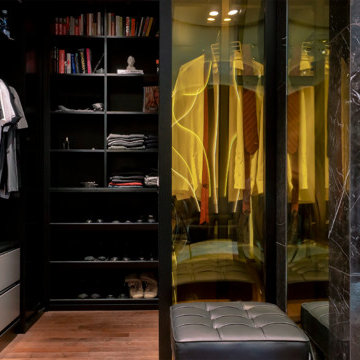
Inspiration for a contemporary gender-neutral dressing room in Los Angeles with flat-panel cabinets, black cabinets, medium hardwood floors and brown floor.
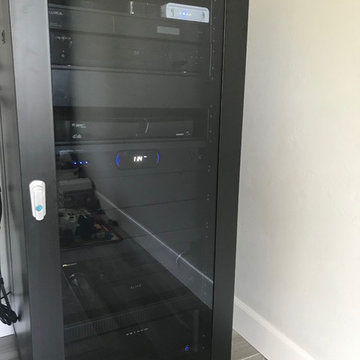
Structured wiring for all A/V and Networking equipment in the Rack
Custom AV Rack for housing of all pertinent A/V and networking equipment for a Smart Home
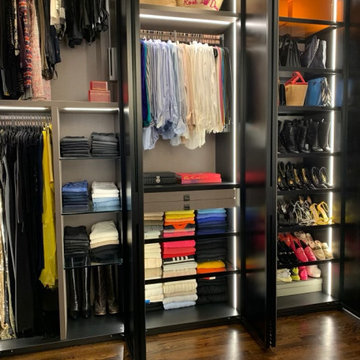
In the heart of Soho, for a transitional design townhouse, in the Fashion Black mood, we built a free standing wardrobe, full height mirro doors with matt black profiles ( 9'6" H ), with completely inner customization following client's request.
Looks terrific with all the brightness from all the LED built-in light.
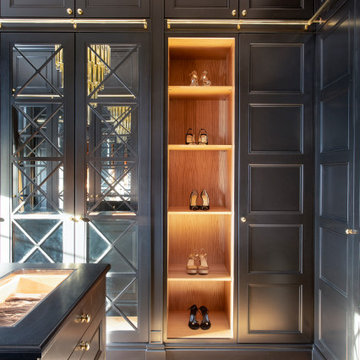
The ultimate shoe store..........
This is an example of a large traditional gender-neutral dressing room in Edinburgh with glass-front cabinets, black cabinets, light hardwood floors and beige floor.
This is an example of a large traditional gender-neutral dressing room in Edinburgh with glass-front cabinets, black cabinets, light hardwood floors and beige floor.
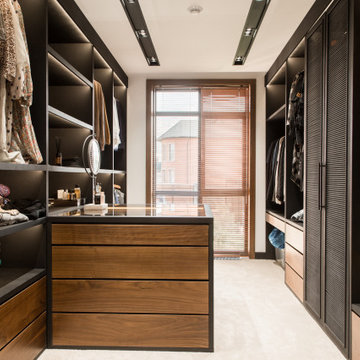
Contemporary gender-neutral walk-in wardrobe in Moscow with louvered cabinets, black cabinets and beige floor.
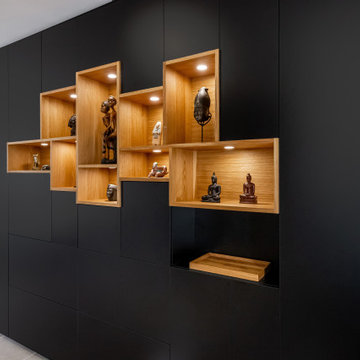
Large contemporary gender-neutral built-in wardrobe in Bordeaux with flat-panel cabinets, black cabinets, ceramic floors and grey floor.
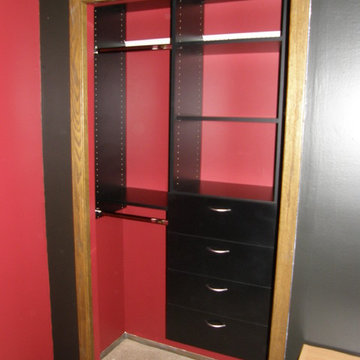
Reach-In Closet Organization -Maximize the storage potential in your reach-in closet with a custom organization system designed to meet your needs. Learn more at www.closetsforlife.com.
Storage and Wardrobe Design Ideas with Black Cabinets and Red Cabinets
12