Storage and Wardrobe Design Ideas with Black Cabinets and Red Cabinets
Refine by:
Budget
Sort by:Popular Today
21 - 40 of 839 photos
Item 1 of 3
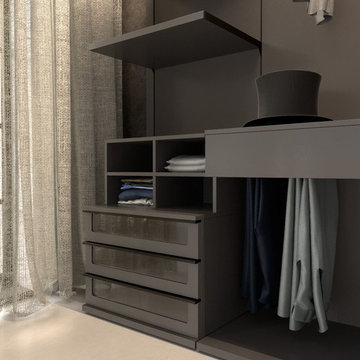
Mid-sized modern gender-neutral walk-in wardrobe in New York with open cabinets, black cabinets, carpet and beige floor.
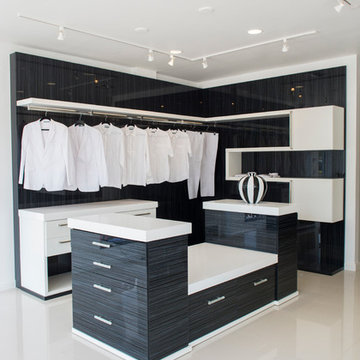
Photo of a small transitional gender-neutral walk-in wardrobe in Los Angeles with black cabinets and flat-panel cabinets.
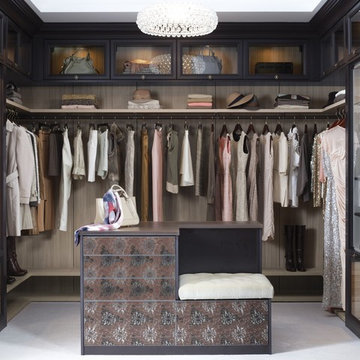
Luxury Walk-In Closet with Island
This is an example of a large transitional gender-neutral dressing room in Seattle with open cabinets, black cabinets and carpet.
This is an example of a large transitional gender-neutral dressing room in Seattle with open cabinets, black cabinets and carpet.
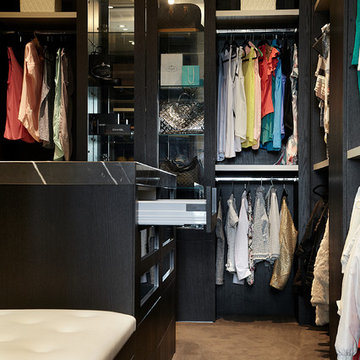
The main bedroom's closet is fully lined with open shelving & display cabinets including an island joinery theat houses a jewlery draw and a place to sit to get dressed.
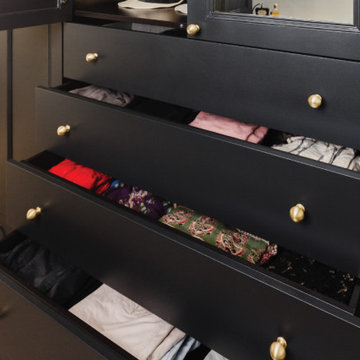
Our friend Jenna from Jenna Sue Design came to us in early January 2021, looking to see if we could help bring her closet makeover to life. She was looking to use IKEA PAX doors as a starting point, and built around it. Additional features she had in mind were custom boxes above the PAX units, using one unit to holder drawers and custom sized doors with mirrors, and crafting a vanity desk in-between two units on the other side of the wall.
We worked closely with Jenna and sponsored all of the custom door and panel work for this project, which were made from our DIY Paint Grade Shaker MDF. Jenna painted everything we provided, added custom trim to the inside of the shaker rails from Ekena Millwork, and built custom boxes to create a floor to ceiling look.
The final outcome is an incredible example of what an idea can turn into through a lot of hard work and dedication. This project had a lot of ups and downs for Jenna, but we are thrilled with the outcome, and her and her husband Lucas deserve all the positive feedback they've received!
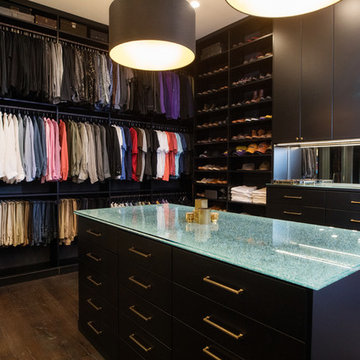
His & her master Closet.
https://www.inspiredclosets.com/locations/baton-rouge/
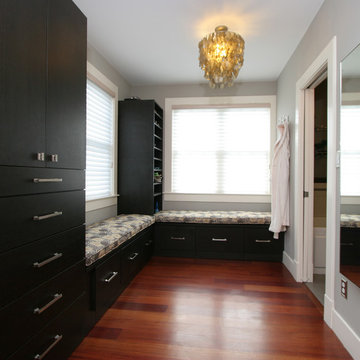
This was a custom wardrobe project designed by my wife, Hilary Ridge. We used Ben Moore's Revere Pewter.
Photo of a mid-sized transitional gender-neutral walk-in wardrobe in Boston with flat-panel cabinets, black cabinets, medium hardwood floors and brown floor.
Photo of a mid-sized transitional gender-neutral walk-in wardrobe in Boston with flat-panel cabinets, black cabinets, medium hardwood floors and brown floor.
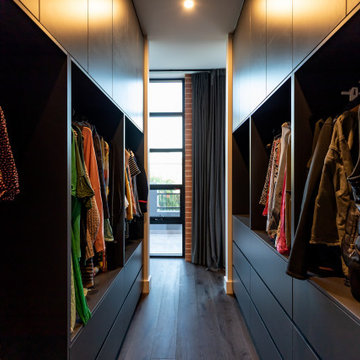
Inspiration for a small modern gender-neutral walk-in wardrobe in Adelaide with flat-panel cabinets, black cabinets and dark hardwood floors.
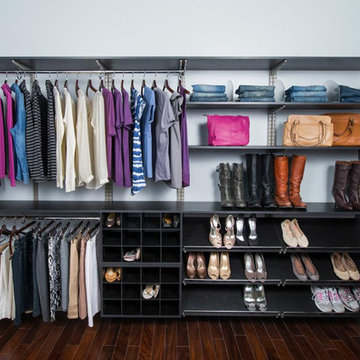
Create a functional and attractive storage space in your master closet with this customizable closet system. The classic midnight live (black) color provides a traditional yet updated appearance to any bedroom space. The storage shelves, shoe cubbies, closet rods, and other organizational systems allow you to keep your clothing and footwear beautifully organized in the closet. You can easily customize the closet system to meet your current storage needs, or the available space in the closet.
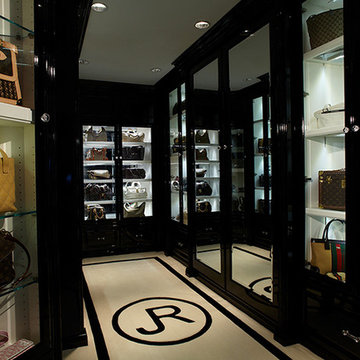
A custom master closet for the Lady of the house to display and store a collection of vintage and new accessories.
Inspiration for a mid-sized traditional women's walk-in wardrobe in Miami with raised-panel cabinets, black cabinets and carpet.
Inspiration for a mid-sized traditional women's walk-in wardrobe in Miami with raised-panel cabinets, black cabinets and carpet.
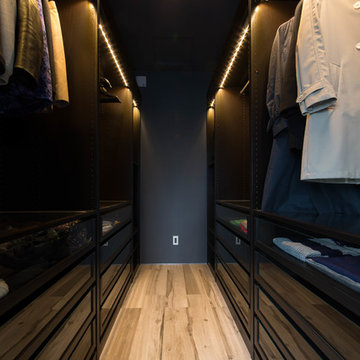
This is an example of a contemporary men's storage and wardrobe in Other with black cabinets, light hardwood floors and beige floor.
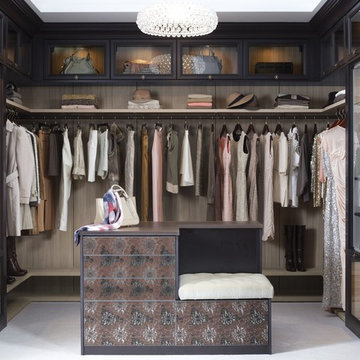
Luxury Walk-In Closet with Island
Design ideas for a mid-sized transitional women's walk-in wardrobe in Sacramento with glass-front cabinets, black cabinets and carpet.
Design ideas for a mid-sized transitional women's walk-in wardrobe in Sacramento with glass-front cabinets, black cabinets and carpet.
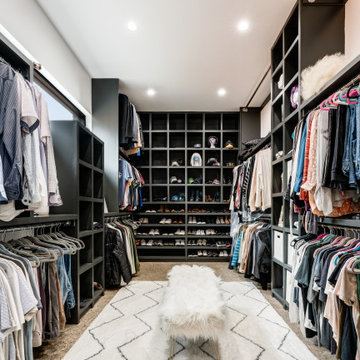
Design ideas for a large contemporary gender-neutral storage and wardrobe in Dallas with open cabinets, black cabinets, concrete floors and grey floor.
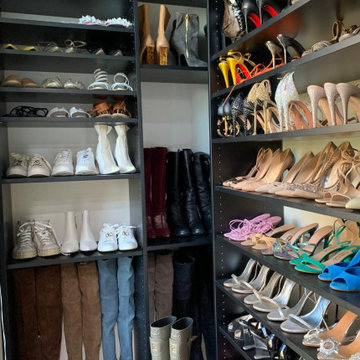
Luxury Alert. Nova Closet presents the newly-completed walk-in closet in the heart of Virginia. A combination of timeless slab and black cabinets are perfectly fitted with the E-shaped room space.

In this Cedar Rapids residence, sophistication meets bold design, seamlessly integrating dynamic accents and a vibrant palette. Every detail is meticulously planned, resulting in a captivating space that serves as a modern haven for the entire family.
Enhancing the aesthetic of the staircase, a vibrant blue backdrop sets an energetic tone. Cleverly designed storage under the stairs provides both functionality and style, seamlessly integrating convenience into the overall architectural composition.
---
Project by Wiles Design Group. Their Cedar Rapids-based design studio serves the entire Midwest, including Iowa City, Dubuque, Davenport, and Waterloo, as well as North Missouri and St. Louis.
For more about Wiles Design Group, see here: https://wilesdesigngroup.com/
To learn more about this project, see here: https://wilesdesigngroup.com/cedar-rapids-dramatic-family-home-design
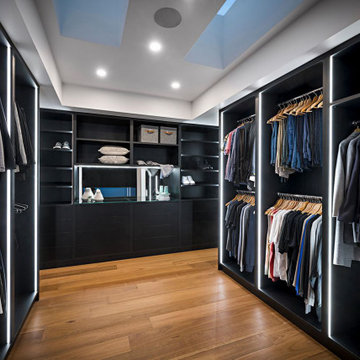
Photo of a large contemporary gender-neutral walk-in wardrobe in Melbourne with open cabinets, black cabinets, medium hardwood floors and recessed.
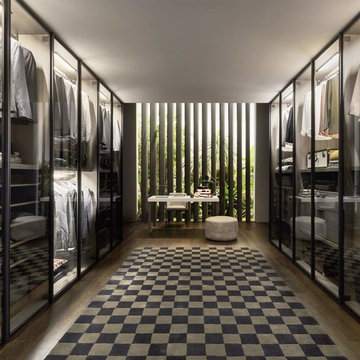
Zum Shop -> https://www.livarea.de/kleiderschraenke/fluegeltur-kleiderschraenke/novamobili-kleiderschrank-perry.html
Für ein Ankleidezimmer mit geschlossenen Schränken und transparenter Glastür zu beiden Seiten der Wand bietet sich eine optionale LED Innenraumbeleuchtung an.
Für ein Ankleidezimmer mit geschlossenen Schränken und transparenter Glastür zu beiden Seiten der Wand bietet sich eine optionale LED Innenraumbeleuchtung an.
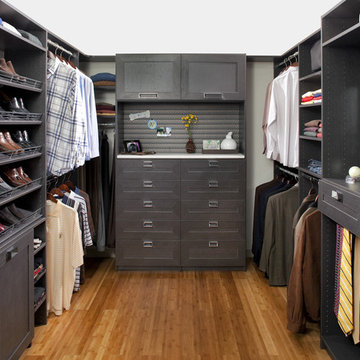
This fully featured walk in has everything you need, plus it's beautiful! There are two banks of drawers with plywood drawer boxes and self closing slides, a solid surface counter top, a custom tack board, a tilt out hamper, storage for 160 ties, and lots of room for his entire wardrobe.
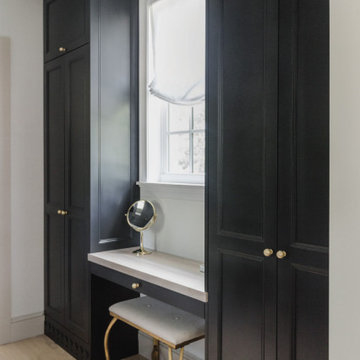
Our friend Jenna from Jenna Sue Design came to us in early January 2021, looking to see if we could help bring her closet makeover to life. She was looking to use IKEA PAX doors as a starting point, and built around it. Additional features she had in mind were custom boxes above the PAX units, using one unit to holder drawers and custom sized doors with mirrors, and crafting a vanity desk in-between two units on the other side of the wall.
We worked closely with Jenna and sponsored all of the custom door and panel work for this project, which were made from our DIY Paint Grade Shaker MDF. Jenna painted everything we provided, added custom trim to the inside of the shaker rails from Ekena Millwork, and built custom boxes to create a floor to ceiling look.
The final outcome is an incredible example of what an idea can turn into through a lot of hard work and dedication. This project had a lot of ups and downs for Jenna, but we are thrilled with the outcome, and her and her husband Lucas deserve all the positive feedback they've received!
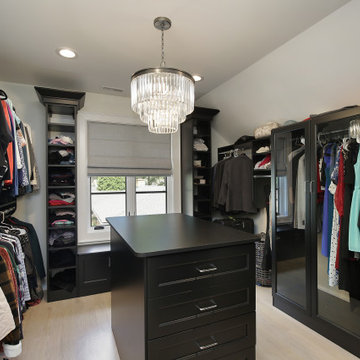
Transitional women's walk-in wardrobe in Chicago with open cabinets, black cabinets, light hardwood floors and beige floor.
Storage and Wardrobe Design Ideas with Black Cabinets and Red Cabinets
2