All Cabinet Finishes Storage and Wardrobe Design Ideas with Black Cabinets
Refine by:
Budget
Sort by:Popular Today
81 - 100 of 771 photos
Item 1 of 3
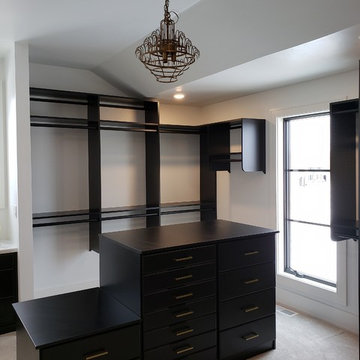
This is an example of a transitional gender-neutral walk-in wardrobe in Other with flat-panel cabinets, black cabinets, carpet and beige floor.
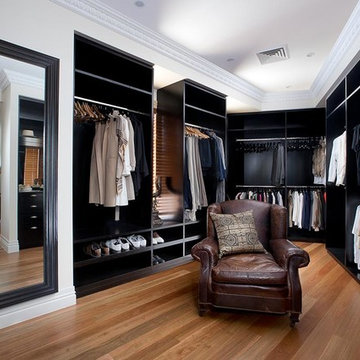
Photo of a transitional gender-neutral dressing room in Gold Coast - Tweed with open cabinets, black cabinets, medium hardwood floors and brown floor.
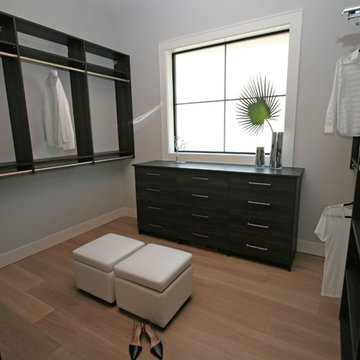
Inspiration for a mid-sized transitional gender-neutral walk-in wardrobe in Seattle with flat-panel cabinets, black cabinets, light hardwood floors and grey floor.
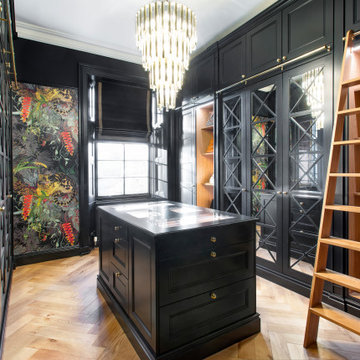
Room opens up to see the solid Oak ladders and Herringbone flooring along with Timorous Beastie wallpaper
Design ideas for a large traditional gender-neutral dressing room in Edinburgh with glass-front cabinets, black cabinets, light hardwood floors and beige floor.
Design ideas for a large traditional gender-neutral dressing room in Edinburgh with glass-front cabinets, black cabinets, light hardwood floors and beige floor.
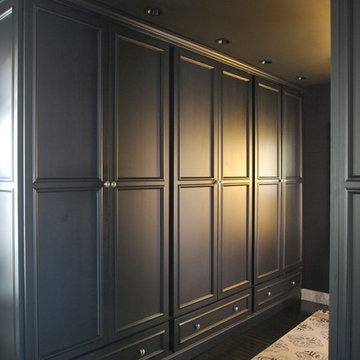
Design ideas for a contemporary gender-neutral walk-in wardrobe in Columbus with recessed-panel cabinets, black cabinets and dark hardwood floors.
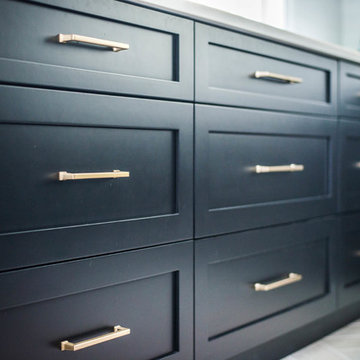
Photo: Caroline Magure Photography
Photo of a transitional storage and wardrobe in Boston with shaker cabinets, black cabinets, porcelain floors and grey floor.
Photo of a transitional storage and wardrobe in Boston with shaker cabinets, black cabinets, porcelain floors and grey floor.
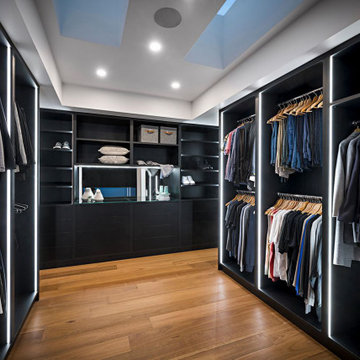
Photo of a large contemporary gender-neutral walk-in wardrobe in Melbourne with open cabinets, black cabinets, medium hardwood floors and recessed.
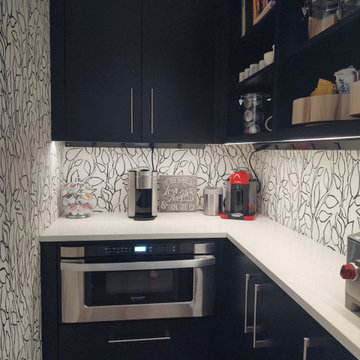
This walk-in pantry features wallpaper, an arctic white quartz countertop, open shelves, an undercounter microwave, and plenty of room for small kitchen appliances and storage.
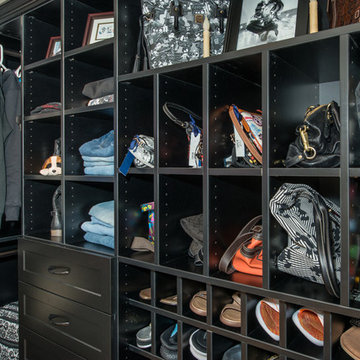
This is an example of a large transitional gender-neutral walk-in wardrobe in Philadelphia with shaker cabinets, black cabinets and light hardwood floors.
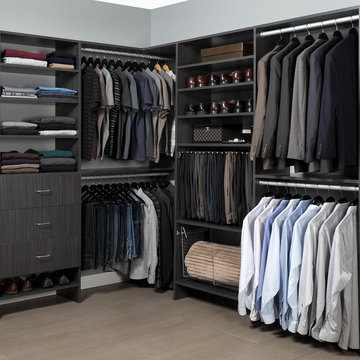
Photo of a mid-sized modern gender-neutral walk-in wardrobe in Salt Lake City with flat-panel cabinets, black cabinets, medium hardwood floors and beige floor.
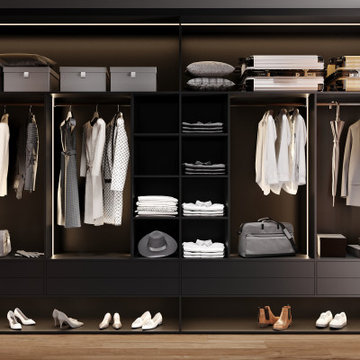
This is an example of a mid-sized modern gender-neutral walk-in wardrobe in Other with open cabinets, black cabinets, medium hardwood floors and brown floor.
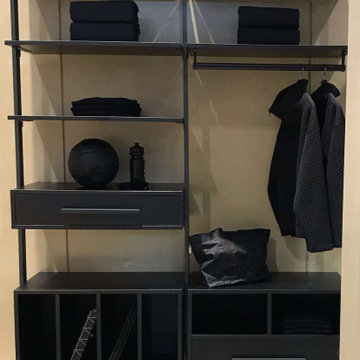
Black or White...your choice...either way...sleek, chic and sophisticated!
Small industrial gender-neutral built-in wardrobe in Toronto with open cabinets and black cabinets.
Small industrial gender-neutral built-in wardrobe in Toronto with open cabinets and black cabinets.
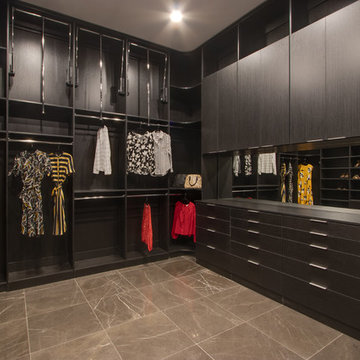
Extended view of the interior of this Master Suite walk-in closet designed in Closets Las Vegas' Classica product in floor-to-ceiling installation. Third-level pull-down rods, corner shelving, upper cabinets and lower drawers with soft-close hinges. Custom mirror. This is one closet that offers the owner a beautiful respite and organized space. Color: Midnight Live. Photo by Closets Las Vegas.
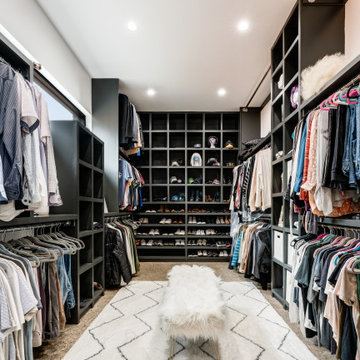
Design ideas for a large contemporary gender-neutral storage and wardrobe in Dallas with open cabinets, black cabinets, concrete floors and grey floor.
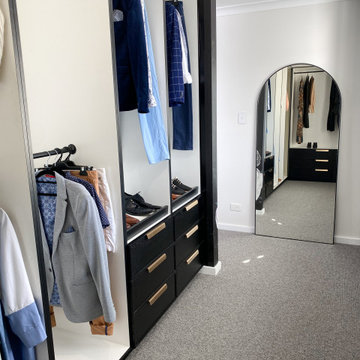
Designing the walk-in robe with American black oak and gold handles added an extra layer of luxury and sophistication to the overall design of this romantic and boutique-inspired bedroom. The robe seamlessly integrated with the rest of the room, providing a stylish and functional storage solution that the clients will love. Overall, this project was a labor of love, and I poured my heart and soul into creating a space that the clients will cherish for years to come.
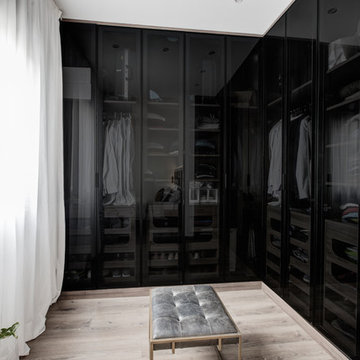
oovivoo, fotografoADP, Nacho Useros
Photo of a mid-sized industrial men's dressing room in Madrid with glass-front cabinets, black cabinets, laminate floors and brown floor.
Photo of a mid-sized industrial men's dressing room in Madrid with glass-front cabinets, black cabinets, laminate floors and brown floor.
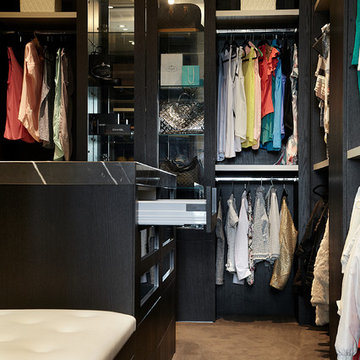
The main bedroom's closet is fully lined with open shelving & display cabinets including an island joinery theat houses a jewlery draw and a place to sit to get dressed.
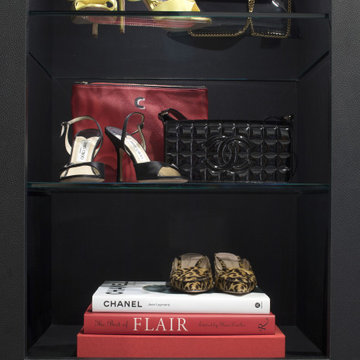
Your closet is your personal store - make it feel like it!
Inspiration for a small transitional women's walk-in wardrobe in Oklahoma City with glass-front cabinets, black cabinets, carpet, grey floor and vaulted.
Inspiration for a small transitional women's walk-in wardrobe in Oklahoma City with glass-front cabinets, black cabinets, carpet, grey floor and vaulted.
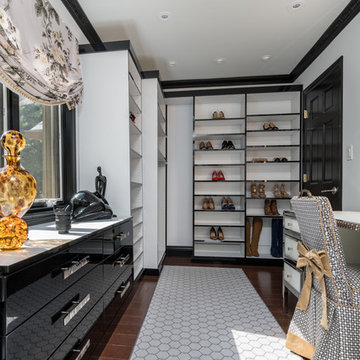
This is an example of a mid-sized transitional women's dressing room in New York with flat-panel cabinets, black cabinets, dark hardwood floors and brown floor.
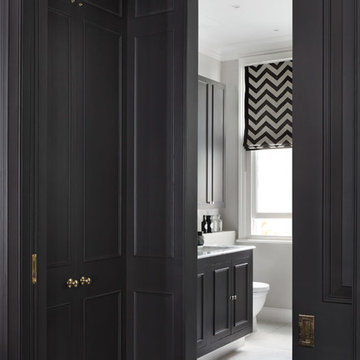
Walk-through wardrobe. By completely opening up the first floor of the previous cramped bedroom, it allowed Catherine Wilman Interiors to be creative with the layout.
The result was a panelled walk-in wardrobe area from the master bedroom through to the en suite.
Each wardrobe was tailor-made to the clients' belongings. Every design detail was considered, from hanging rail heights to the exterior door mouldings.
The project has been shortlisted for the International Design and Architecture Awards 2019.
All Cabinet Finishes Storage and Wardrobe Design Ideas with Black Cabinets
5