Storage and Wardrobe Design Ideas with Light Wood Cabinets and Black Floor
Refine by:
Budget
Sort by:Popular Today
1 - 20 of 24 photos
Item 1 of 3
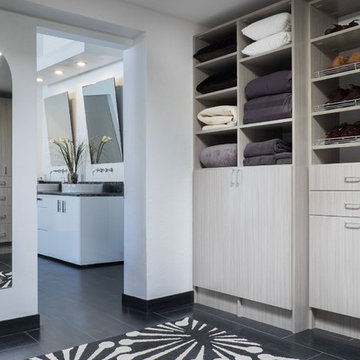
This is an example of a large modern gender-neutral dressing room in Other with flat-panel cabinets, light wood cabinets, porcelain floors and black floor.
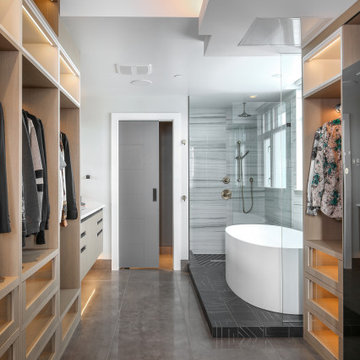
Design ideas for an expansive contemporary gender-neutral walk-in wardrobe in Vancouver with glass-front cabinets, light wood cabinets, concrete floors and black floor.
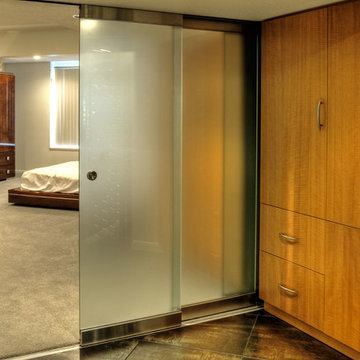
Fred Lassmann
Inspiration for a large contemporary gender-neutral walk-in wardrobe in Wichita with flat-panel cabinets, light wood cabinets, ceramic floors and black floor.
Inspiration for a large contemporary gender-neutral walk-in wardrobe in Wichita with flat-panel cabinets, light wood cabinets, ceramic floors and black floor.
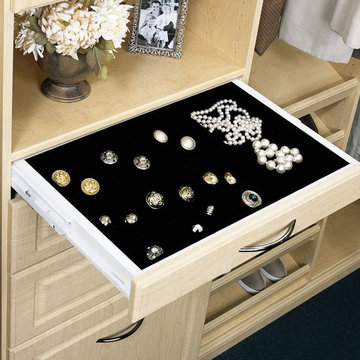
Mid-sized traditional gender-neutral walk-in wardrobe in Birmingham with raised-panel cabinets, light wood cabinets, carpet and black floor.
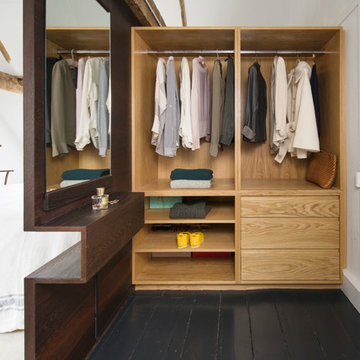
Leigh Simpson
Inspiration for a mid-sized contemporary gender-neutral dressing room in Sussex with painted wood floors, black floor, open cabinets and light wood cabinets.
Inspiration for a mid-sized contemporary gender-neutral dressing room in Sussex with painted wood floors, black floor, open cabinets and light wood cabinets.
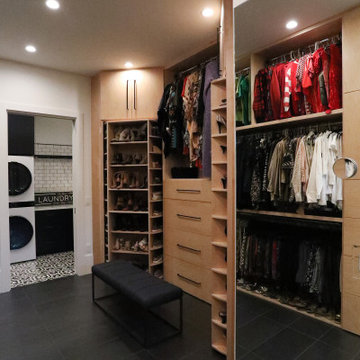
The master bedroom suite exudes elegance and functionality with a spacious walk-in closet boasting versatile storage solutions. The bedroom itself boasts a striking full-wall headboard crafted from painted black beadboard, complemented by aged oak flooring and adjacent black matte tile in the bath and closet areas. Custom nightstands on either side of the bed provide convenience, illuminated by industrial rope pendants overhead. The master bath showcases an industrial aesthetic with white subway tile, aged oak cabinetry, and a luxurious walk-in shower. Black plumbing fixtures and hardware add a sophisticated touch, completing this harmoniously designed and well-appointed master suite.
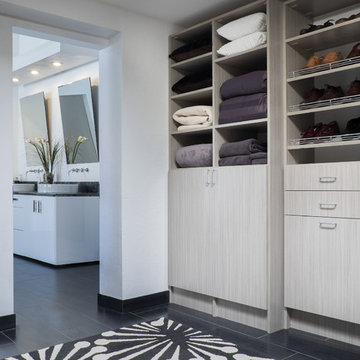
Photo of a large modern gender-neutral walk-in wardrobe in Salt Lake City with flat-panel cabinets, light wood cabinets, porcelain floors and black floor.
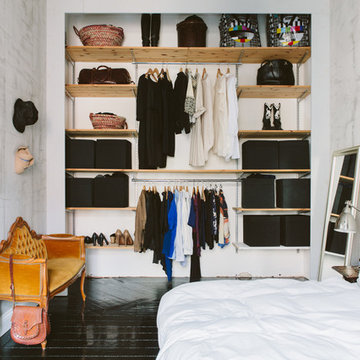
Nadja Endler © Houzz 2016
Photo of a mid-sized scandinavian gender-neutral built-in wardrobe in Stockholm with open cabinets, painted wood floors, light wood cabinets and black floor.
Photo of a mid-sized scandinavian gender-neutral built-in wardrobe in Stockholm with open cabinets, painted wood floors, light wood cabinets and black floor.
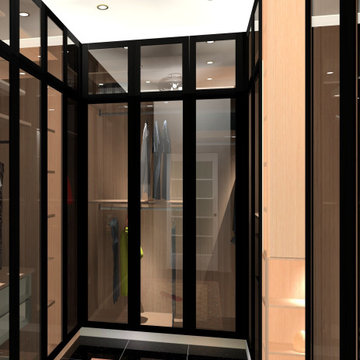
Client wanted Aluminum Shutters and Tempered grey glass with interior LED lighting to enhance the glass purpose.
Small modern men's walk-in wardrobe in Other with beaded inset cabinets, light wood cabinets, terra-cotta floors, black floor and recessed.
Small modern men's walk-in wardrobe in Other with beaded inset cabinets, light wood cabinets, terra-cotta floors, black floor and recessed.
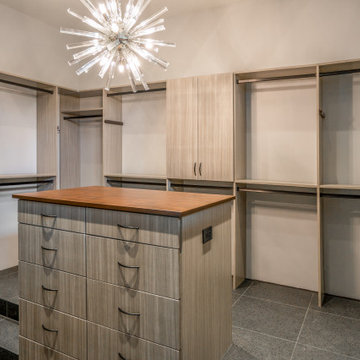
Modern master closet design with 2 levels.
Inspiration for a large walk-in wardrobe in Phoenix with flat-panel cabinets, light wood cabinets, porcelain floors and black floor.
Inspiration for a large walk-in wardrobe in Phoenix with flat-panel cabinets, light wood cabinets, porcelain floors and black floor.
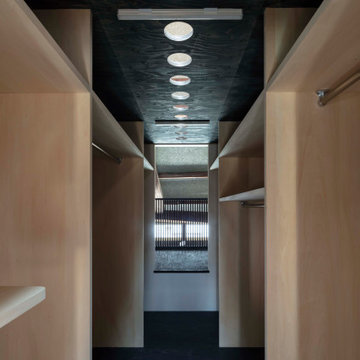
天井には丸穴を設けてトップライトからの自然光が入るようにしました。
photo:Shigeo Ogawa
This is an example of a mid-sized asian gender-neutral walk-in wardrobe in Other with light wood cabinets, plywood floors, black floor and wood.
This is an example of a mid-sized asian gender-neutral walk-in wardrobe in Other with light wood cabinets, plywood floors, black floor and wood.
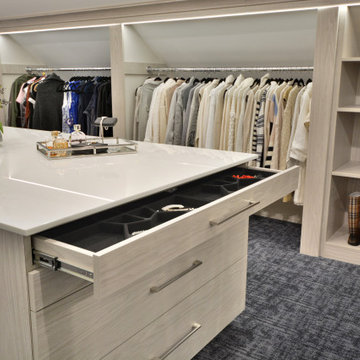
Modern gender-neutral walk-in wardrobe in New York with flat-panel cabinets, light wood cabinets, carpet, black floor and vaulted.
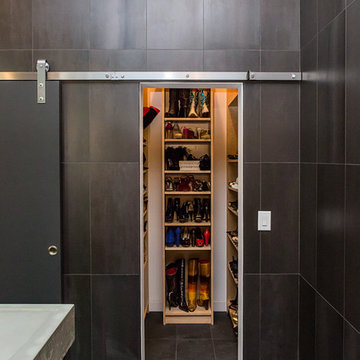
Photo by Iman Woods
Photo of a mid-sized modern women's dressing room in Raleigh with open cabinets, light wood cabinets, porcelain floors and black floor.
Photo of a mid-sized modern women's dressing room in Raleigh with open cabinets, light wood cabinets, porcelain floors and black floor.
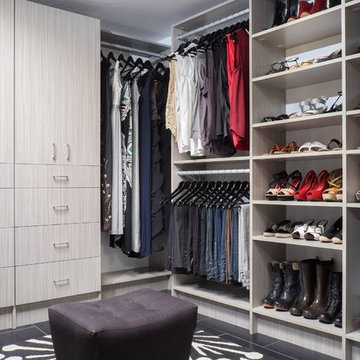
Large modern gender-neutral dressing room in Other with flat-panel cabinets, light wood cabinets, porcelain floors and black floor.
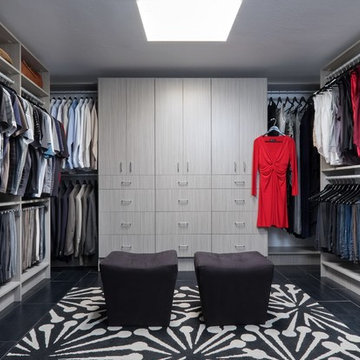
Photo of a large modern gender-neutral dressing room in Other with flat-panel cabinets, light wood cabinets, porcelain floors and black floor.
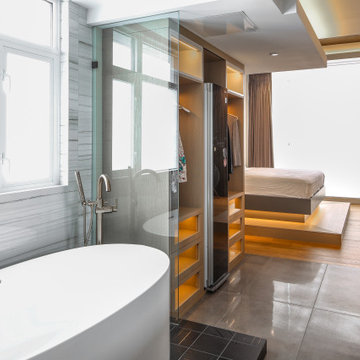
Design ideas for an expansive contemporary gender-neutral walk-in wardrobe in Vancouver with glass-front cabinets, light wood cabinets, concrete floors and black floor.
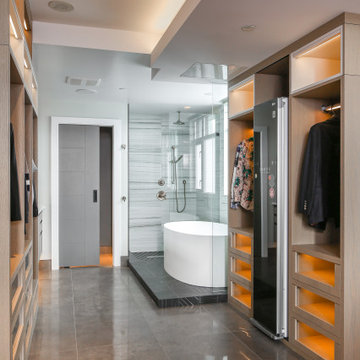
Expansive contemporary gender-neutral walk-in wardrobe in Vancouver with glass-front cabinets, light wood cabinets, concrete floors and black floor.
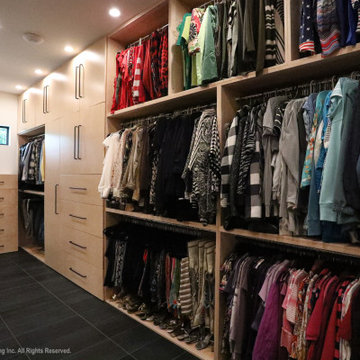
The master bedroom suite exudes elegance and functionality with a spacious walk-in closet boasting versatile storage solutions. The bedroom itself boasts a striking full-wall headboard crafted from painted black beadboard, complemented by aged oak flooring and adjacent black matte tile in the bath and closet areas. Custom nightstands on either side of the bed provide convenience, illuminated by industrial rope pendants overhead. The master bath showcases an industrial aesthetic with white subway tile, aged oak cabinetry, and a luxurious walk-in shower. Black plumbing fixtures and hardware add a sophisticated touch, completing this harmoniously designed and well-appointed master suite.
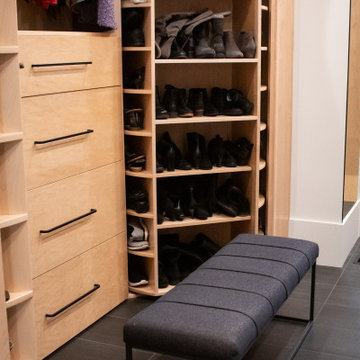
The master bedroom suite exudes elegance and functionality with a spacious walk-in closet boasting versatile storage solutions. The bedroom itself boasts a striking full-wall headboard crafted from painted black beadboard, complemented by aged oak flooring and adjacent black matte tile in the bath and closet areas. Custom nightstands on either side of the bed provide convenience, illuminated by industrial rope pendants overhead. The master bath showcases an industrial aesthetic with white subway tile, aged oak cabinetry, and a luxurious walk-in shower. Black plumbing fixtures and hardware add a sophisticated touch, completing this harmoniously designed and well-appointed master suite.
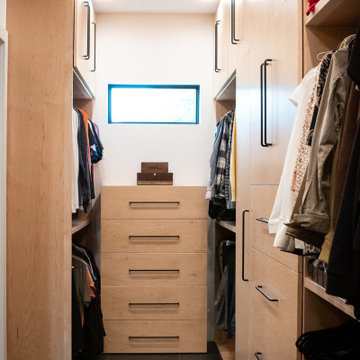
The master bedroom suite exudes elegance and functionality with a spacious walk-in closet boasting versatile storage solutions. The bedroom itself boasts a striking full-wall headboard crafted from painted black beadboard, complemented by aged oak flooring and adjacent black matte tile in the bath and closet areas. Custom nightstands on either side of the bed provide convenience, illuminated by industrial rope pendants overhead. The master bath showcases an industrial aesthetic with white subway tile, aged oak cabinetry, and a luxurious walk-in shower. Black plumbing fixtures and hardware add a sophisticated touch, completing this harmoniously designed and well-appointed master suite.
Storage and Wardrobe Design Ideas with Light Wood Cabinets and Black Floor
1