Storage and Wardrobe Design Ideas with Porcelain Floors and Black Floor
Refine by:
Budget
Sort by:Popular Today
1 - 20 of 40 photos
Item 1 of 3
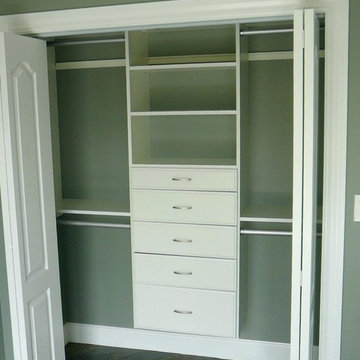
Design ideas for a mid-sized transitional gender-neutral built-in wardrobe in Boston with open cabinets, white cabinets, porcelain floors and black floor.
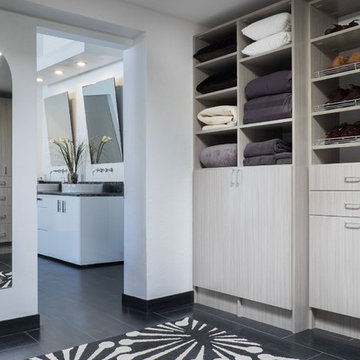
This is an example of a large modern gender-neutral dressing room in Other with flat-panel cabinets, light wood cabinets, porcelain floors and black floor.
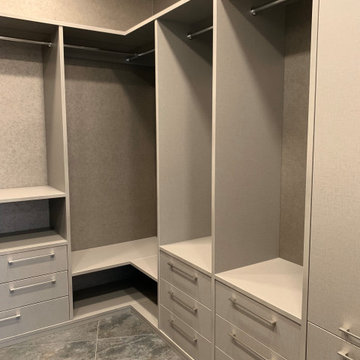
Design ideas for a mid-sized contemporary gender-neutral walk-in wardrobe with flat-panel cabinets, grey cabinets, porcelain floors and black floor.

Contemporary Walk-in Closet
Design: THREE SALT DESIGN Co.
Build: Zalar Homes
Photo: Chad Mellon
Photo of a small contemporary walk-in wardrobe in Orange County with flat-panel cabinets, white cabinets, porcelain floors and black floor.
Photo of a small contemporary walk-in wardrobe in Orange County with flat-panel cabinets, white cabinets, porcelain floors and black floor.
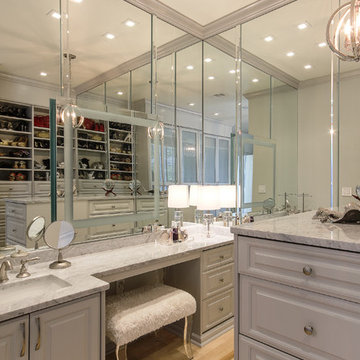
Eagle Photography, Elan Interiors and Design
Photo of a large storage and wardrobe in Other with recessed-panel cabinets, grey cabinets, porcelain floors and black floor.
Photo of a large storage and wardrobe in Other with recessed-panel cabinets, grey cabinets, porcelain floors and black floor.
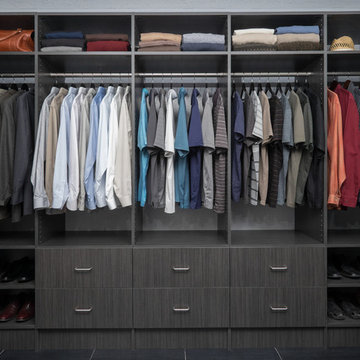
Inspiration for a large modern gender-neutral walk-in wardrobe in Salt Lake City with flat-panel cabinets, dark wood cabinets, porcelain floors and black floor.
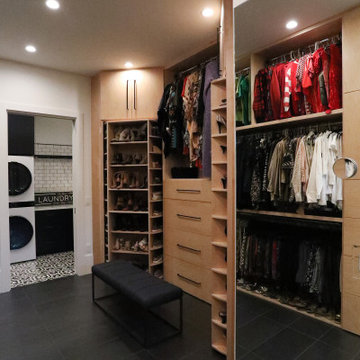
The master bedroom suite exudes elegance and functionality with a spacious walk-in closet boasting versatile storage solutions. The bedroom itself boasts a striking full-wall headboard crafted from painted black beadboard, complemented by aged oak flooring and adjacent black matte tile in the bath and closet areas. Custom nightstands on either side of the bed provide convenience, illuminated by industrial rope pendants overhead. The master bath showcases an industrial aesthetic with white subway tile, aged oak cabinetry, and a luxurious walk-in shower. Black plumbing fixtures and hardware add a sophisticated touch, completing this harmoniously designed and well-appointed master suite.
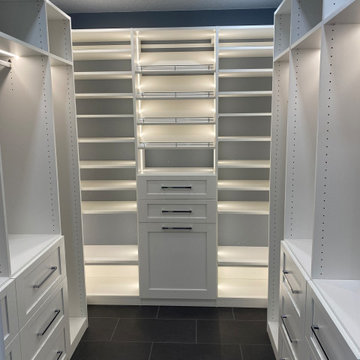
Master bedroom closet that s adjacent to the bathroom and bedroom area. This closet features the same tie floor as in the rest of the bathroom an custom cabinets to help keep their belongings organized.
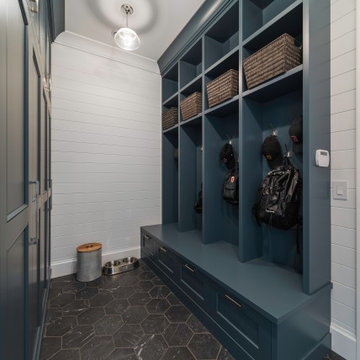
Inspiration for a mid-sized gender-neutral storage and wardrobe in Vancouver with porcelain floors and black floor.
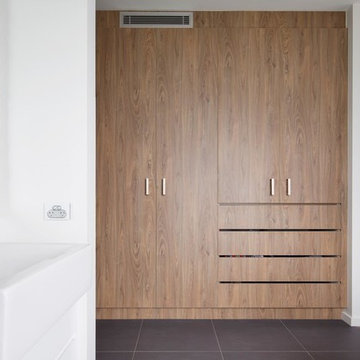
The extension on this stunning Freshwater home included an addition of a top floor which includes a parents retreat, ensuite bathroom and study.
BUILD: Liebke Projects
IMAGES: Simon Whitbread
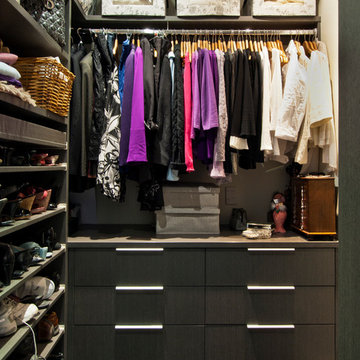
Small contemporary women's walk-in wardrobe in Wellington with flat-panel cabinets, dark wood cabinets, porcelain floors and black floor.
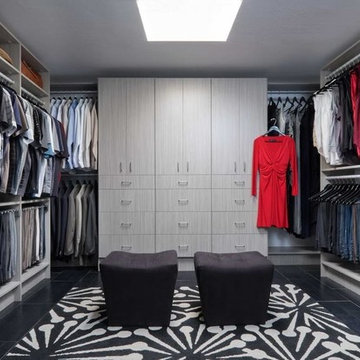
This is an example of a large contemporary gender-neutral dressing room in Philadelphia with flat-panel cabinets, grey cabinets, porcelain floors and black floor.
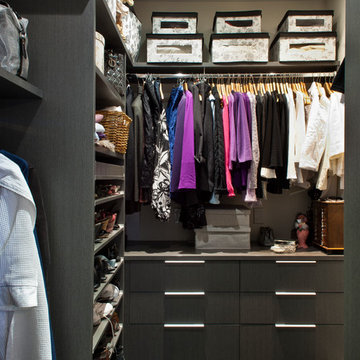
Small contemporary women's walk-in wardrobe in Wellington with flat-panel cabinets, dark wood cabinets, porcelain floors and black floor.
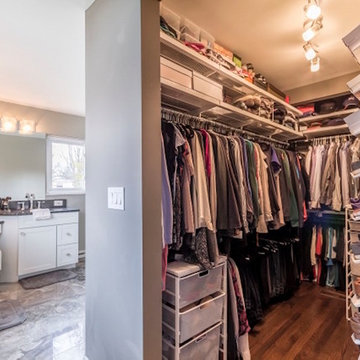
This is an example of a large transitional storage and wardrobe in Columbus with raised-panel cabinets, white cabinets, porcelain floors and black floor.
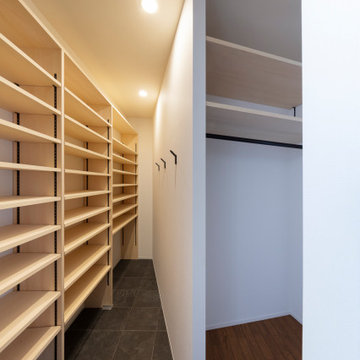
シューズクロゼットから右手ファミリーホールへ抜ける
Inspiration for a modern storage and wardrobe in Tokyo with porcelain floors, black floor and wallpaper.
Inspiration for a modern storage and wardrobe in Tokyo with porcelain floors, black floor and wallpaper.
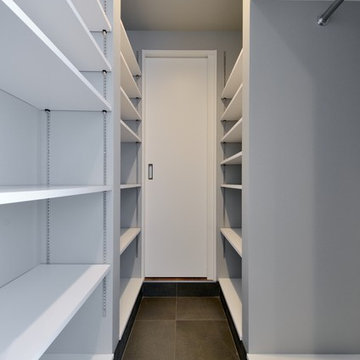
シューズクロークのスナップ写真。
This is an example of a modern gender-neutral walk-in wardrobe in Tokyo Suburbs with open cabinets, white cabinets, porcelain floors and black floor.
This is an example of a modern gender-neutral walk-in wardrobe in Tokyo Suburbs with open cabinets, white cabinets, porcelain floors and black floor.
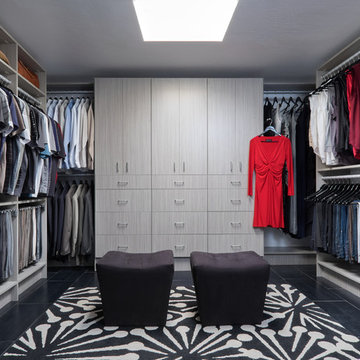
Inspiration for a large modern gender-neutral walk-in wardrobe in Salt Lake City with flat-panel cabinets, light wood cabinets, porcelain floors and black floor.
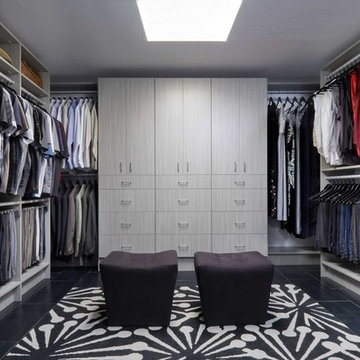
Inspiration for a mid-sized modern gender-neutral walk-in wardrobe in Calgary with flat-panel cabinets, grey cabinets, porcelain floors and black floor.
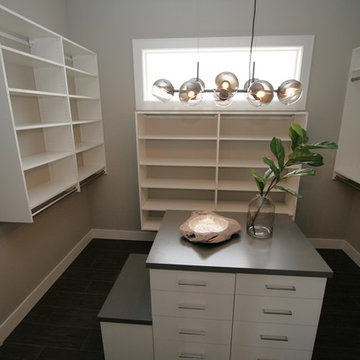
Mid-sized transitional gender-neutral walk-in wardrobe in Seattle with flat-panel cabinets, white cabinets, porcelain floors and black floor.
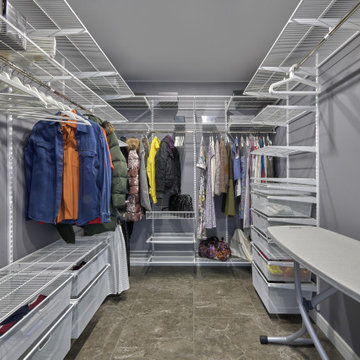
This is an example of a mid-sized industrial gender-neutral storage and wardrobe in Moscow with open cabinets, porcelain floors and black floor.
Storage and Wardrobe Design Ideas with Porcelain Floors and Black Floor
1