Storage and Wardrobe Design Ideas with Blue Cabinets and Brown Floor
Refine by:
Budget
Sort by:Popular Today
1 - 20 of 113 photos
Item 1 of 3
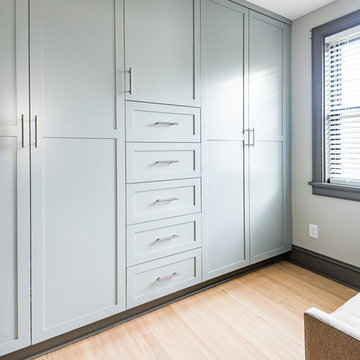
Radhaus Kabinets
Design ideas for a mid-sized modern built-in wardrobe in Wilmington with shaker cabinets, blue cabinets, light hardwood floors and brown floor.
Design ideas for a mid-sized modern built-in wardrobe in Wilmington with shaker cabinets, blue cabinets, light hardwood floors and brown floor.
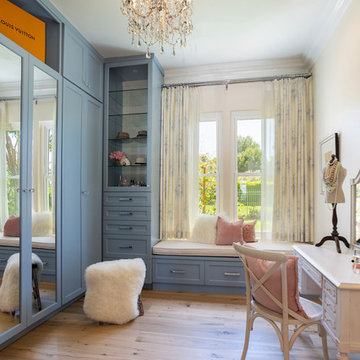
Photo of a transitional women's dressing room in Orange County with shaker cabinets, blue cabinets, medium hardwood floors and brown floor.
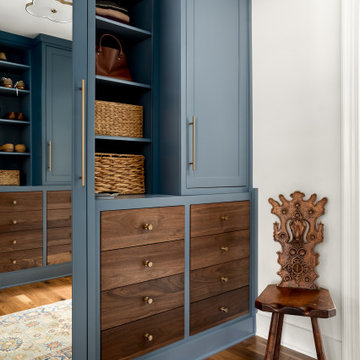
Inspiration for a transitional women's walk-in wardrobe in Atlanta with shaker cabinets, blue cabinets, dark hardwood floors and brown floor.
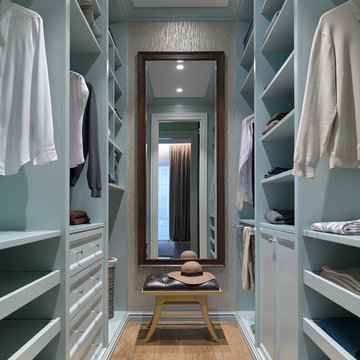
Дизайнер - Мария Мироненко. Фотограф - Сергей Ананьев.
Small transitional gender-neutral walk-in wardrobe in Moscow with blue cabinets, medium hardwood floors, recessed-panel cabinets and brown floor.
Small transitional gender-neutral walk-in wardrobe in Moscow with blue cabinets, medium hardwood floors, recessed-panel cabinets and brown floor.
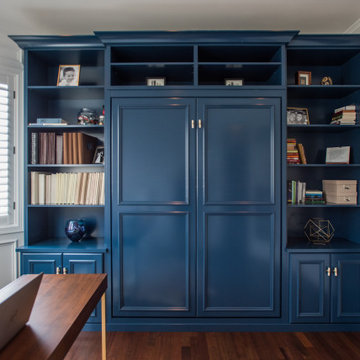
A custom blue painted wall bed with cabinets and shelving makes this multipurpose room fully functional. Every detail in this beautiful unit was designed and executed perfectly. The beauty is surely in the details with this gorgeous unit. The panels and crown molding were custom cut to work around the rooms existing wall panels.

This is an example of a mid-sized traditional gender-neutral walk-in wardrobe in London with recessed-panel cabinets, blue cabinets, medium hardwood floors, brown floor and coffered.
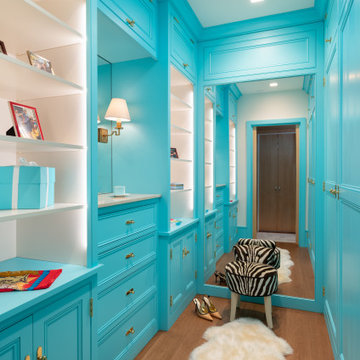
This is an example of a transitional women's walk-in wardrobe in Philadelphia with beaded inset cabinets, blue cabinets, medium hardwood floors and brown floor.
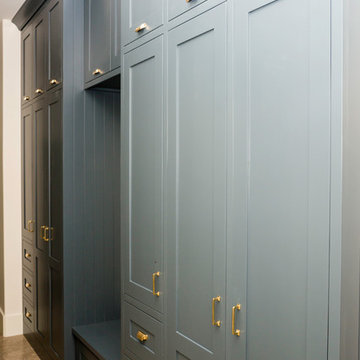
Design ideas for a mid-sized transitional gender-neutral walk-in wardrobe in Other with shaker cabinets, blue cabinets, travertine floors and brown floor.
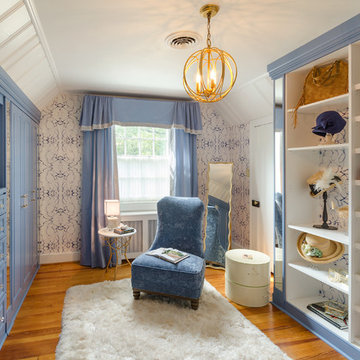
John Magor
This is an example of a traditional women's walk-in wardrobe in Richmond with raised-panel cabinets, blue cabinets, medium hardwood floors and brown floor.
This is an example of a traditional women's walk-in wardrobe in Richmond with raised-panel cabinets, blue cabinets, medium hardwood floors and brown floor.
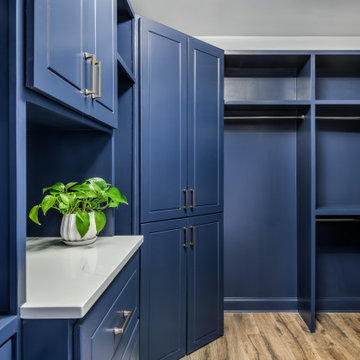
Custom Built Closet
Large transitional gender-neutral storage and wardrobe in Atlanta with raised-panel cabinets, blue cabinets, vinyl floors and brown floor.
Large transitional gender-neutral storage and wardrobe in Atlanta with raised-panel cabinets, blue cabinets, vinyl floors and brown floor.
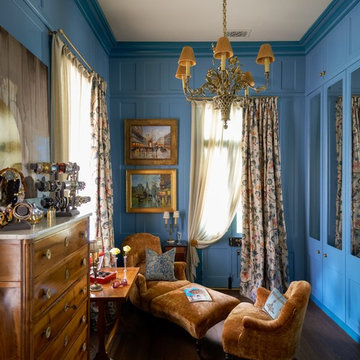
What happens when something tells you it’s time for a change? The perfectly nice, big, traditional house on a leafy street uptown seems not what you want anymore. Suddenly, in a coup de foudre, you fall in love with a seductive cottage in the French Quarter. You want color and daring and lots of interior fun! Decorations Lucullus promises to creatively indulge your every whimsy. It’s not bohemian, it’s not rebellion its just you expressing yourself.

Rénovation d'un appartement de 60m2 sur l'île Saint-Louis à Paris. 2019
Photos Laura Jacques
Design Charlotte Féquet
Small contemporary gender-neutral walk-in wardrobe in Paris with beaded inset cabinets, blue cabinets, light hardwood floors and brown floor.
Small contemporary gender-neutral walk-in wardrobe in Paris with beaded inset cabinets, blue cabinets, light hardwood floors and brown floor.
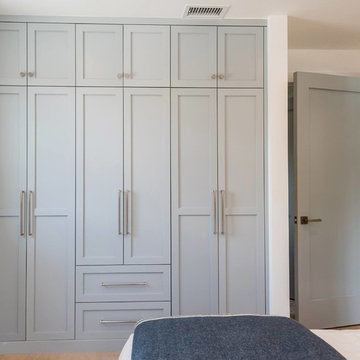
Built-in closet in kid's bedroom
Photo of a small beach style gender-neutral built-in wardrobe in Los Angeles with shaker cabinets, blue cabinets, medium hardwood floors and brown floor.
Photo of a small beach style gender-neutral built-in wardrobe in Los Angeles with shaker cabinets, blue cabinets, medium hardwood floors and brown floor.
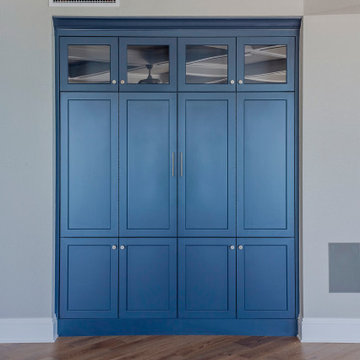
Design ideas for a mid-sized modern gender-neutral storage and wardrobe in Tampa with blue cabinets, light hardwood floors, brown floor, exposed beam and flat-panel cabinets.
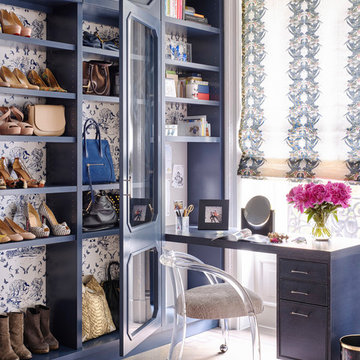
Montgomery Place Townhouse
The unique and exclusive property on Montgomery Place, located between Eighth Avenue and Prospect Park West, was designed in 1898 by the architecture firm Babb, Cook & Willard. It contains an expansive seven bedrooms, five bathrooms, and two powder rooms. The firm was simultaneously working on the East 91st Street Andrew Carnegie Mansion during the period, and ensured the 30.5’ wide limestone at Montgomery Place would boast landmark historic details, including six fireplaces, an original Otis elevator, and a grand spiral staircase running across the four floors. After a two and half year renovation, which had modernized the home – adding five skylights, a wood burning fireplace, an outfitted butler’s kitchen and Waterworks fixtures throughout – the landmark mansion was sold in 2014. DHD Architecture and Interior Design were hired by the buyers, a young family who had moved from their Tribeca Loft, to further renovate and create a fresh, modern home, without compromising the structure’s historic features. The interiors were designed with a chic, bold, yet warm aesthetic in mind, mixing vibrant palettes into livable spaces.
Photography: Annie Schlechter
www.annieschlechter.com
© DHD / ALL RIGHTS RESERVED.
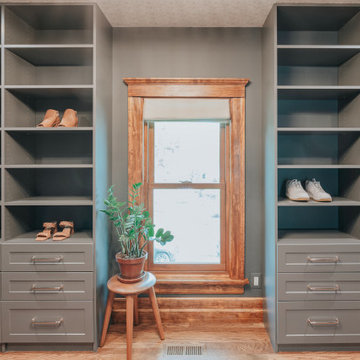
Inspiration for a mid-sized traditional gender-neutral walk-in wardrobe in Detroit with shaker cabinets, blue cabinets, medium hardwood floors, brown floor and wallpaper.
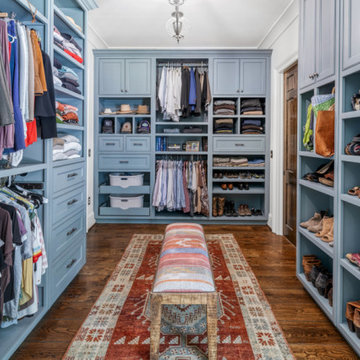
Large country walk-in wardrobe in Atlanta with recessed-panel cabinets, blue cabinets, medium hardwood floors and brown floor.
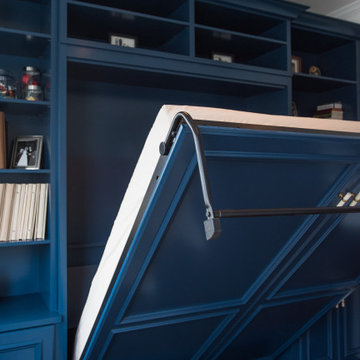
A custom blue painted wall bed with cabinets and shelving makes this multipurpose room fully functional. Every detail in this beautiful unit was designed and executed perfectly. The beauty is surely in the details with this gorgeous unit. The panels and crown molding were custom cut to work around the rooms existing wall panels.
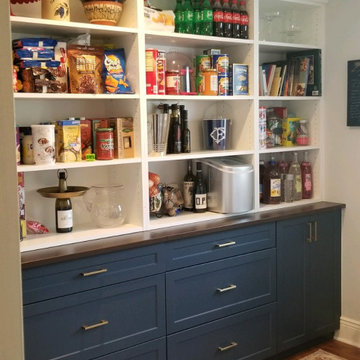
Beautiful pantry with a mix of white and blue cabinetry, hardwood countertop and matte brass hardware
Photo of a small traditional gender-neutral built-in wardrobe in New York with recessed-panel cabinets, blue cabinets, dark hardwood floors and brown floor.
Photo of a small traditional gender-neutral built-in wardrobe in New York with recessed-panel cabinets, blue cabinets, dark hardwood floors and brown floor.
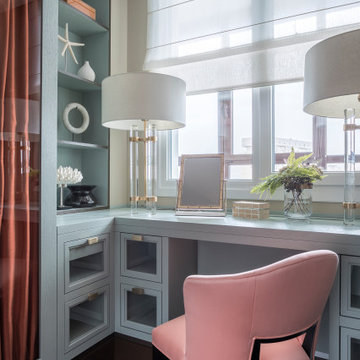
Дизайнер - Татьяна Хаукка. Фотограф - Евгений Кулибаба. Проект реализован совместно с Marion Studio.
Публикация на сайте AD: https://www.admagazine.ru/inter/130466_elegantnaya-kvartira-v-moskve-240-m.php
Storage and Wardrobe Design Ideas with Blue Cabinets and Brown Floor
1