Storage and Wardrobe Design Ideas with Blue Cabinets and Medium Hardwood Floors
Refine by:
Budget
Sort by:Popular Today
1 - 20 of 81 photos
Item 1 of 3
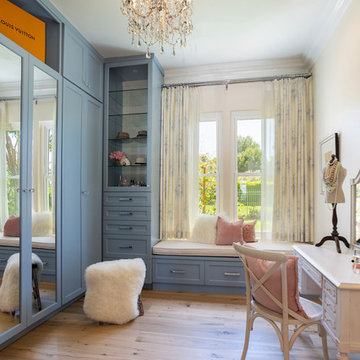
Photo of a transitional women's dressing room in Orange County with shaker cabinets, blue cabinets, medium hardwood floors and brown floor.
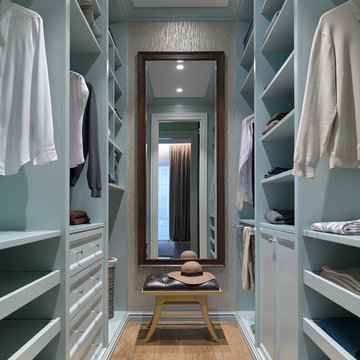
Дизайнер - Мария Мироненко. Фотограф - Сергей Ананьев.
Small transitional gender-neutral walk-in wardrobe in Moscow with blue cabinets, medium hardwood floors, recessed-panel cabinets and brown floor.
Small transitional gender-neutral walk-in wardrobe in Moscow with blue cabinets, medium hardwood floors, recessed-panel cabinets and brown floor.
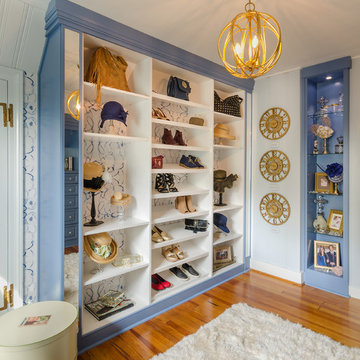
Part of the 2016 Richmond Symphony Orchestra League design showcase house.
This is an example of a transitional women's dressing room in Richmond with blue cabinets, open cabinets and medium hardwood floors.
This is an example of a transitional women's dressing room in Richmond with blue cabinets, open cabinets and medium hardwood floors.

This is an example of a mid-sized traditional gender-neutral walk-in wardrobe in London with recessed-panel cabinets, blue cabinets, medium hardwood floors, brown floor and coffered.
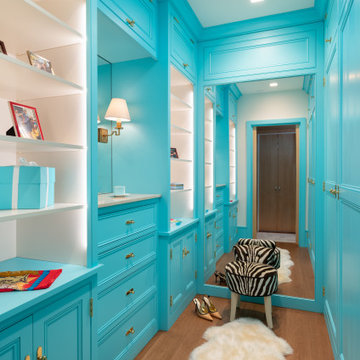
This is an example of a transitional women's walk-in wardrobe in Philadelphia with beaded inset cabinets, blue cabinets, medium hardwood floors and brown floor.
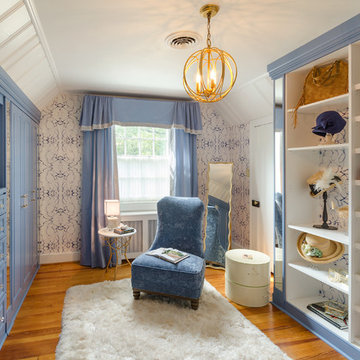
John Magor
This is an example of a traditional women's walk-in wardrobe in Richmond with raised-panel cabinets, blue cabinets, medium hardwood floors and brown floor.
This is an example of a traditional women's walk-in wardrobe in Richmond with raised-panel cabinets, blue cabinets, medium hardwood floors and brown floor.
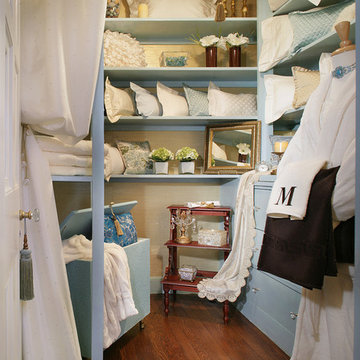
Peter Rymwid
Design ideas for a mid-sized traditional gender-neutral walk-in wardrobe in New York with flat-panel cabinets, blue cabinets and medium hardwood floors.
Design ideas for a mid-sized traditional gender-neutral walk-in wardrobe in New York with flat-panel cabinets, blue cabinets and medium hardwood floors.
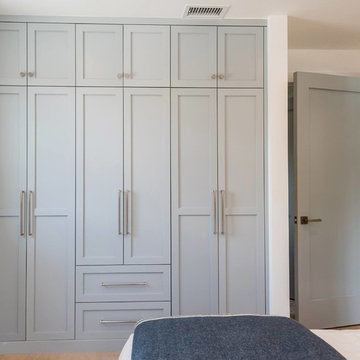
Built-in closet in kid's bedroom
Photo of a small beach style gender-neutral built-in wardrobe in Los Angeles with shaker cabinets, blue cabinets, medium hardwood floors and brown floor.
Photo of a small beach style gender-neutral built-in wardrobe in Los Angeles with shaker cabinets, blue cabinets, medium hardwood floors and brown floor.
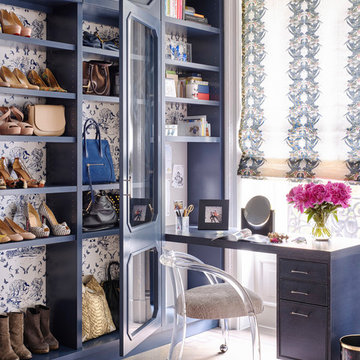
Montgomery Place Townhouse
The unique and exclusive property on Montgomery Place, located between Eighth Avenue and Prospect Park West, was designed in 1898 by the architecture firm Babb, Cook & Willard. It contains an expansive seven bedrooms, five bathrooms, and two powder rooms. The firm was simultaneously working on the East 91st Street Andrew Carnegie Mansion during the period, and ensured the 30.5’ wide limestone at Montgomery Place would boast landmark historic details, including six fireplaces, an original Otis elevator, and a grand spiral staircase running across the four floors. After a two and half year renovation, which had modernized the home – adding five skylights, a wood burning fireplace, an outfitted butler’s kitchen and Waterworks fixtures throughout – the landmark mansion was sold in 2014. DHD Architecture and Interior Design were hired by the buyers, a young family who had moved from their Tribeca Loft, to further renovate and create a fresh, modern home, without compromising the structure’s historic features. The interiors were designed with a chic, bold, yet warm aesthetic in mind, mixing vibrant palettes into livable spaces.
Photography: Annie Schlechter
www.annieschlechter.com
© DHD / ALL RIGHTS RESERVED.
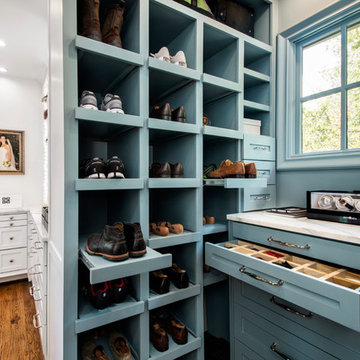
Versatile Imaging
Photo of an expansive traditional gender-neutral walk-in wardrobe in Dallas with recessed-panel cabinets, blue cabinets and medium hardwood floors.
Photo of an expansive traditional gender-neutral walk-in wardrobe in Dallas with recessed-panel cabinets, blue cabinets and medium hardwood floors.
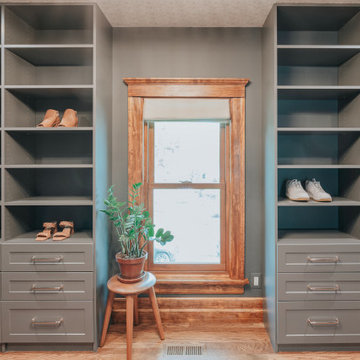
Inspiration for a mid-sized traditional gender-neutral walk-in wardrobe in Detroit with shaker cabinets, blue cabinets, medium hardwood floors, brown floor and wallpaper.
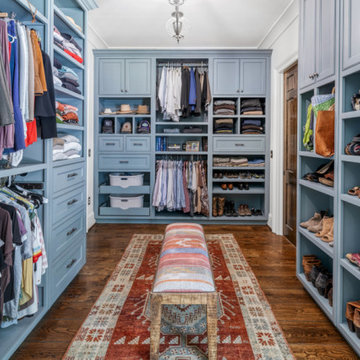
Large country walk-in wardrobe in Atlanta with recessed-panel cabinets, blue cabinets, medium hardwood floors and brown floor.
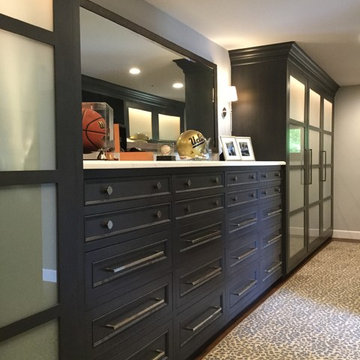
Design ideas for a large mediterranean gender-neutral dressing room in San Francisco with recessed-panel cabinets, blue cabinets, medium hardwood floors and brown floor.
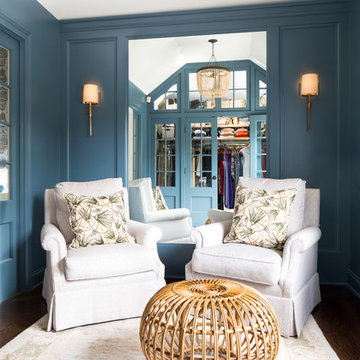
Kathleen Virginia Page Photography
This is an example of a mid-sized transitional women's walk-in wardrobe in Chicago with recessed-panel cabinets, blue cabinets and medium hardwood floors.
This is an example of a mid-sized transitional women's walk-in wardrobe in Chicago with recessed-panel cabinets, blue cabinets and medium hardwood floors.
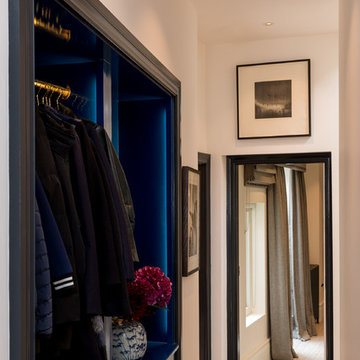
Electric blue back lit lacquer wardrobe.
Photo of a small eclectic gender-neutral dressing room in London with open cabinets, blue cabinets, medium hardwood floors and brown floor.
Photo of a small eclectic gender-neutral dressing room in London with open cabinets, blue cabinets, medium hardwood floors and brown floor.
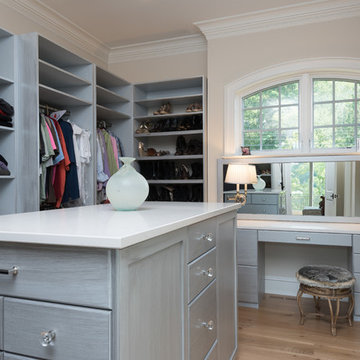
Karol Steczkowski | 860.770.6705 | www.toprealestatephotos.com
Photo of a large transitional gender-neutral walk-in wardrobe in Bridgeport with flat-panel cabinets, blue cabinets, medium hardwood floors and brown floor.
Photo of a large transitional gender-neutral walk-in wardrobe in Bridgeport with flat-panel cabinets, blue cabinets, medium hardwood floors and brown floor.
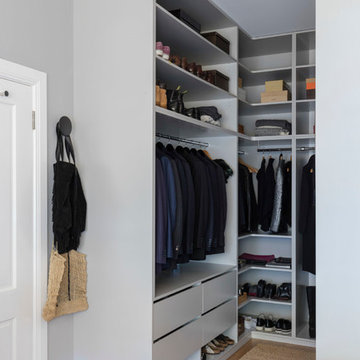
As the family of this traditional Queens Park home has grown up, the clients were looking to create separate living spaces for their teenage kids and themselves. The brief was to utilise the ground floor guest room, which was oversized, along with a rarely used family bathroom and under stair laundry, to create a luxurious master suite for the adults which included walk-in-robe and ensuite, alongside a new laundry and powder room. The reconfiguration allowed us to create a spacious powder room with storage under the stairs and laundry close by. The traditional features of the home along with the clients collection of art and antiques helped create a strong concept utilising soft colours and mixed textures which brought the finished project to life.
CREDITS:
Designer: Margo Reed
Photographer: Tom Ferguson
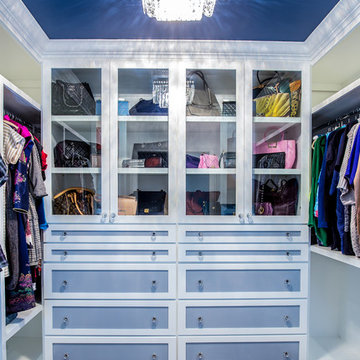
Royal blue Ceiling with Crown Molding and Crystal Chandelier. Painted Drawers with Swarovski Crystal Knobs. John Moery Photography - Design by Amy Passantino owner of Estella Grace Home. Construction - Wisdom Construction.
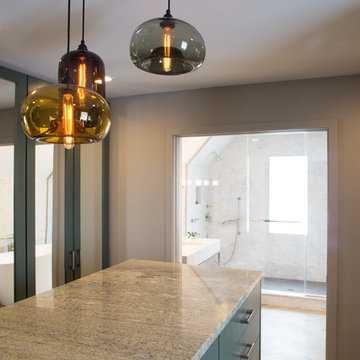
Meredith Heuer
Inspiration for a large modern gender-neutral dressing room in New York with shaker cabinets, medium hardwood floors, brown floor and blue cabinets.
Inspiration for a large modern gender-neutral dressing room in New York with shaker cabinets, medium hardwood floors, brown floor and blue cabinets.
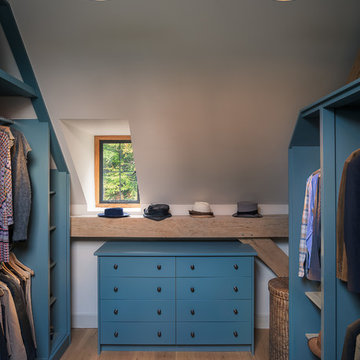
Mark Hazeldine
Design ideas for a mid-sized country gender-neutral walk-in wardrobe in Surrey with open cabinets, blue cabinets and medium hardwood floors.
Design ideas for a mid-sized country gender-neutral walk-in wardrobe in Surrey with open cabinets, blue cabinets and medium hardwood floors.
Storage and Wardrobe Design Ideas with Blue Cabinets and Medium Hardwood Floors
1