Storage and Wardrobe Design Ideas with Blue Floor and Grey Floor
Refine by:
Budget
Sort by:Popular Today
81 - 100 of 4,498 photos
Item 1 of 3
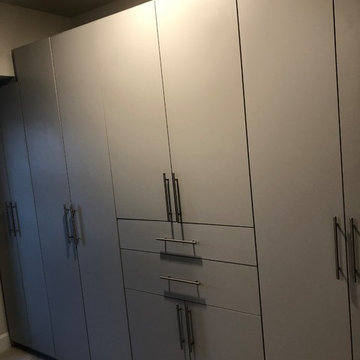
This is an example of a mid-sized transitional gender-neutral walk-in wardrobe in DC Metro with flat-panel cabinets, grey cabinets, carpet and grey floor.
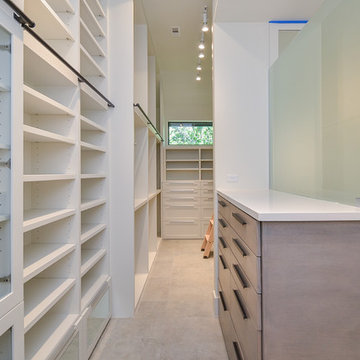
Photo of a mid-sized transitional gender-neutral walk-in wardrobe in Houston with flat-panel cabinets, grey cabinets, porcelain floors and grey floor.
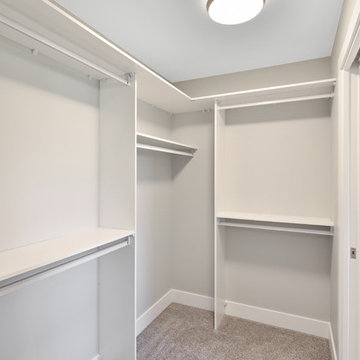
Design ideas for a small arts and crafts gender-neutral walk-in wardrobe in Other with open cabinets, white cabinets, carpet and grey floor.
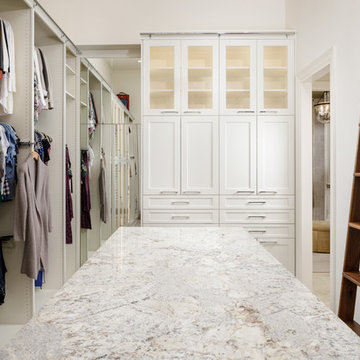
Kolanowski Studio
This is an example of a transitional storage and wardrobe in Houston with glass-front cabinets, carpet and grey floor.
This is an example of a transitional storage and wardrobe in Houston with glass-front cabinets, carpet and grey floor.
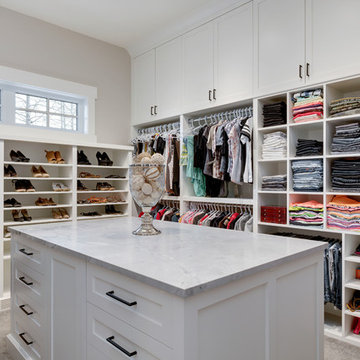
www.zoon.ca
Design ideas for a large transitional walk-in wardrobe in Calgary with shaker cabinets, white cabinets, carpet and grey floor.
Design ideas for a large transitional walk-in wardrobe in Calgary with shaker cabinets, white cabinets, carpet and grey floor.
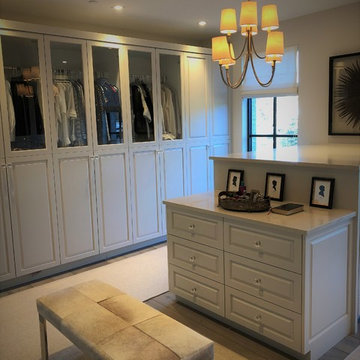
Beautiful Custom Master Closet
Design ideas for a large transitional gender-neutral dressing room in Denver with medium wood cabinets, light hardwood floors and grey floor.
Design ideas for a large transitional gender-neutral dressing room in Denver with medium wood cabinets, light hardwood floors and grey floor.
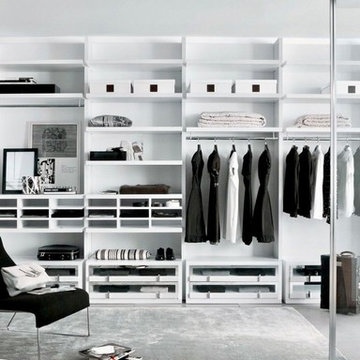
Design ideas for a large contemporary gender-neutral walk-in wardrobe in Miami with open cabinets, white cabinets and grey floor.
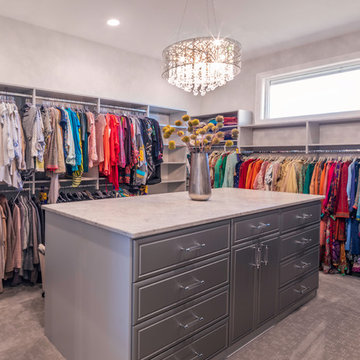
Kelly Ann Photos
Photo of a large modern women's walk-in wardrobe in Columbus with beaded inset cabinets, grey cabinets, carpet and grey floor.
Photo of a large modern women's walk-in wardrobe in Columbus with beaded inset cabinets, grey cabinets, carpet and grey floor.
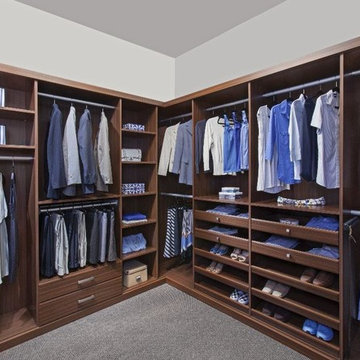
Inspiration for a large transitional men's walk-in wardrobe in Louisville with open cabinets, medium wood cabinets, carpet and grey floor.
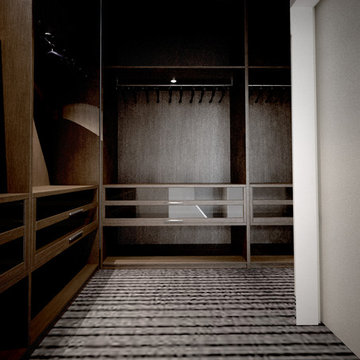
Director's Wardrobe
Design ideas for a large contemporary men's walk-in wardrobe in Other with open cabinets, dark wood cabinets, carpet and grey floor.
Design ideas for a large contemporary men's walk-in wardrobe in Other with open cabinets, dark wood cabinets, carpet and grey floor.
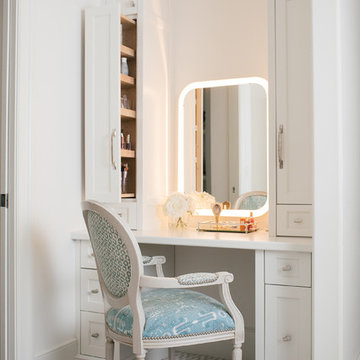
This is an example of a large transitional women's walk-in wardrobe in Atlanta with white cabinets, carpet, grey floor and recessed-panel cabinets.
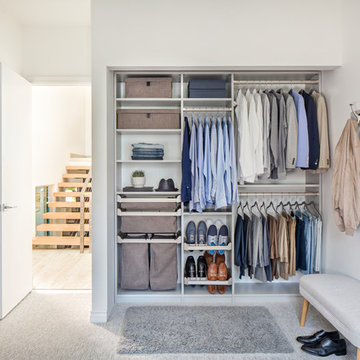
Bins, pull-out racks, and plenty of custom cabinet space keep clothing grouped and easily accessible.
Small traditional men's built-in wardrobe with open cabinets, dark wood cabinets, carpet and grey floor.
Small traditional men's built-in wardrobe with open cabinets, dark wood cabinets, carpet and grey floor.

Mid-sized modern walk-in wardrobe in Austin with flat-panel cabinets, green cabinets, porcelain floors and grey floor.
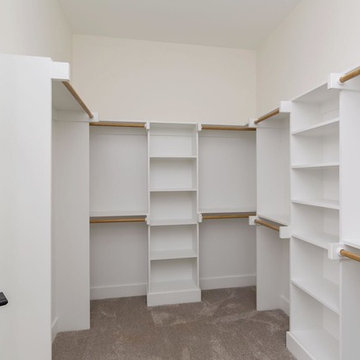
Dwight Myers Real Estate Photography
Large country gender-neutral walk-in wardrobe in Raleigh with carpet and grey floor.
Large country gender-neutral walk-in wardrobe in Raleigh with carpet and grey floor.
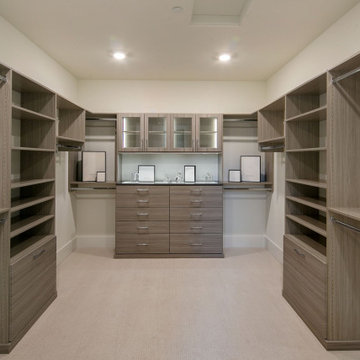
The Kelso's Primary Closet is a well-designed and functional space that offers convenience and style. The closet features cabinet lighting, illuminating the interior and making it easier to find and organize belongings. White can lights provide overall ambient lighting, ensuring a well-lit environment. Gray wooden cabinets offer ample storage space for clothing, accessories, and other items. The closet also includes a jewelry display area, allowing for easy organization and showcasing of favorite pieces. With its large walk-in design, there is plenty of room to navigate and access belongings comfortably. The closet is adorned with nickel and silver hardware, adding a touch of elegance and cohesion to the overall aesthetic. The Kelso's Primary Closet is a combination of practicality and aesthetics, providing a stylish and organized space for their wardrobe and personal items.
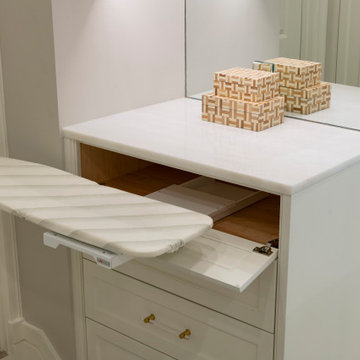
Floor to ceiling cabinetry, three dressers, shoe and handbag display cases and mirrored doors highlight this luxury walk-in closet.
Inspiration for a large transitional gender-neutral walk-in wardrobe in Dallas with beaded inset cabinets, white cabinets, carpet and grey floor.
Inspiration for a large transitional gender-neutral walk-in wardrobe in Dallas with beaded inset cabinets, white cabinets, carpet and grey floor.

His Master Closet ||| We were involved with most aspects of this newly constructed 8,300 sq ft penthouse and guest suite, including: comprehensive construction documents; interior details, drawings and specifications; custom power & lighting; client & builder communications. ||| Penthouse and interior design by: Harry J Crouse Design Inc ||| Photo by: Harry Crouse ||| Builder: Balfour Beatty
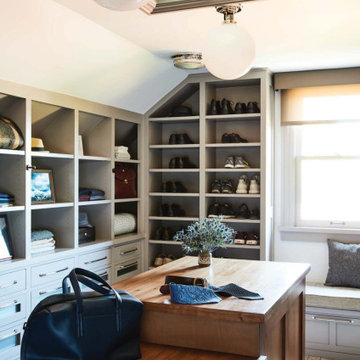
Design ideas for a transitional men's walk-in wardrobe in Los Angeles with open cabinets, grey cabinets and grey floor.
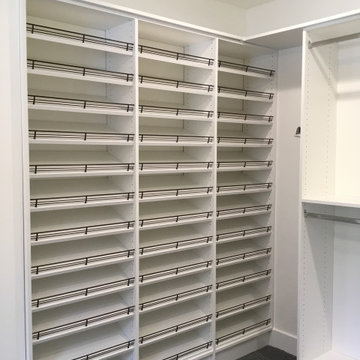
The spacious closet/dressing room has ample storage.
This is an example of an expansive modern gender-neutral dressing room in Other with flat-panel cabinets, white cabinets, carpet and grey floor.
This is an example of an expansive modern gender-neutral dressing room in Other with flat-panel cabinets, white cabinets, carpet and grey floor.
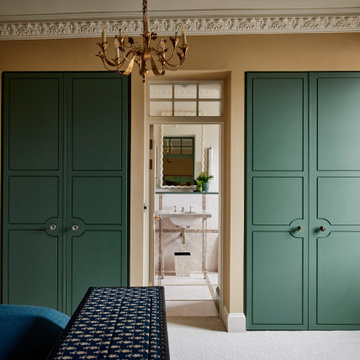
Photo of a traditional built-in wardrobe in Wiltshire with flat-panel cabinets, green cabinets, carpet and grey floor.
Storage and Wardrobe Design Ideas with Blue Floor and Grey Floor
5