Storage and Wardrobe Design Ideas with Blue Floor and Red Floor
Refine by:
Budget
Sort by:Popular Today
21 - 40 of 117 photos
Item 1 of 3
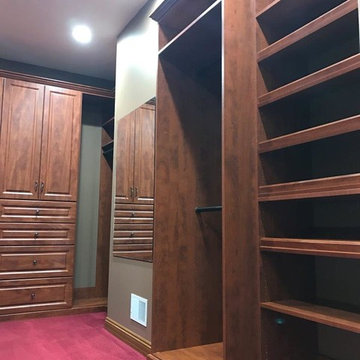
Summer Flame wood color Everyday Collection
Photo of a large traditional gender-neutral walk-in wardrobe in Louisville with raised-panel cabinets, dark wood cabinets, carpet and red floor.
Photo of a large traditional gender-neutral walk-in wardrobe in Louisville with raised-panel cabinets, dark wood cabinets, carpet and red floor.
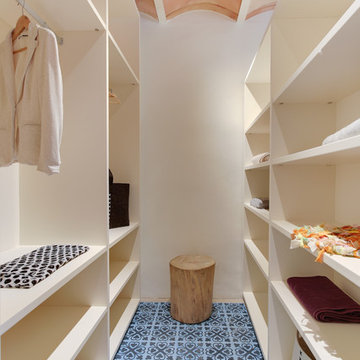
INTERIORISMO: Lara Pujol | Interiorisme & Projectes de Disseny (www.larapujol.com)
FOTOGRAFIA: Joan Altés
MOBILIARIO Y ESTILISMO: Tocat Pel Vent
Design ideas for a mid-sized mediterranean gender-neutral walk-in wardrobe in Other with open cabinets, white cabinets, ceramic floors and blue floor.
Design ideas for a mid-sized mediterranean gender-neutral walk-in wardrobe in Other with open cabinets, white cabinets, ceramic floors and blue floor.
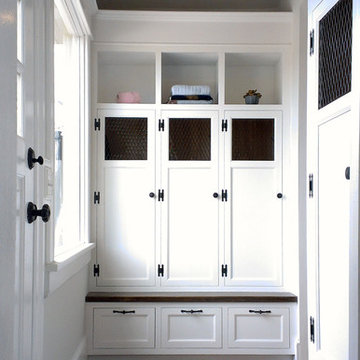
Additions added in Maplewood, NJ including renovated living room, kitchen and deck. CBH Architects. Photo by Greg Martz.
Inspiration for a small traditional gender-neutral walk-in wardrobe in New York with recessed-panel cabinets, white cabinets, brick floors and red floor.
Inspiration for a small traditional gender-neutral walk-in wardrobe in New York with recessed-panel cabinets, white cabinets, brick floors and red floor.
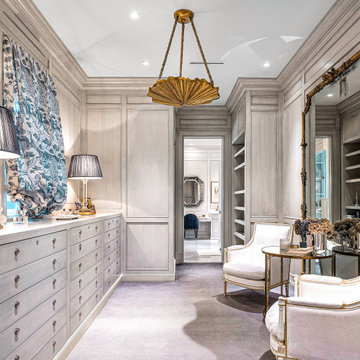
Inspiration for an expansive tropical women's dressing room in Miami with flat-panel cabinets, light wood cabinets, carpet and blue floor.
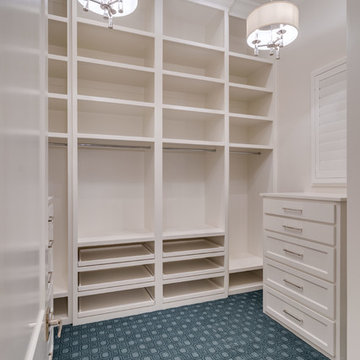
Photo of a large transitional gender-neutral walk-in wardrobe in Dallas with recessed-panel cabinets, white cabinets, carpet and blue floor.
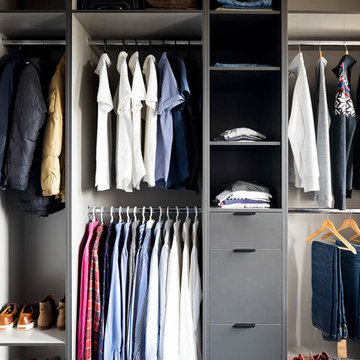
'His' Wardrobe by MAYD
Photography by Dylan James Photography
Design ideas for a large contemporary men's walk-in wardrobe in Melbourne with open cabinets, grey cabinets, carpet and blue floor.
Design ideas for a large contemporary men's walk-in wardrobe in Melbourne with open cabinets, grey cabinets, carpet and blue floor.
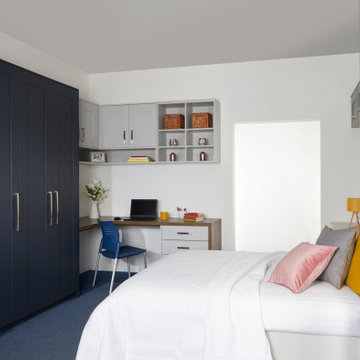
Looking to add a luxurious Shaker style wardrobe to your bedroom? The Alderley range, available at your local Panelling Centre, is a fantastic solution. This five piece foil wrapped wardrobe, with embossed wood grain texture finish comes in rich Indigo Blue, Cashmere, Dark Grey and Light Grey.
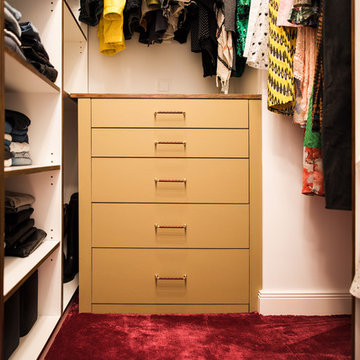
Eine offene Wohnfläche mit abgetrennten Bereichen fürs Wohnen, Essen und Schlafen zeichnen dieses kleine Apartment in Berlin Mitte aus. Das Interior Design verbindet moderne Stücke mit Vintage-Objekten und Maßanfertigungen. Dabei wurden passende Objekte aus ganz Europa zusammengetragen und mit vorhandenen Kunstwerken und Liebhaberstücken verbunden. Mobiliar und Beleuchtung schaffen so einen harmonischen Raum mit Stil und außergewöhnlichen Extras wie Barbie-Kleiderhaken oder der Tapete im Badezimmer, einer Sonderanfertigung.
In die Gesamtgestaltung sind auch passgenaue Tischlerarbeiten integriert. Sie schaffen großen und unauffälligen Stauraum für Schuhe, Bücher und Küchenutensilien. Kleider finden nun zudem in einem begehbaren Schrank Platz.
INTERIOR DESIGN & STYLING: THE INNER HOUSE
MÖBELDESIGN UND UMSETZUNG: Jenny Orgis, https://salon.io/jenny-orgis
FOTOS: © THE INNER HOUSE, Fotograf: Manuel Strunz, www.manuu.eu
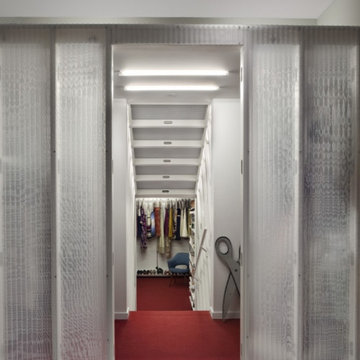
Inspiration for a mid-sized modern storage and wardrobe in New York with carpet and red floor.
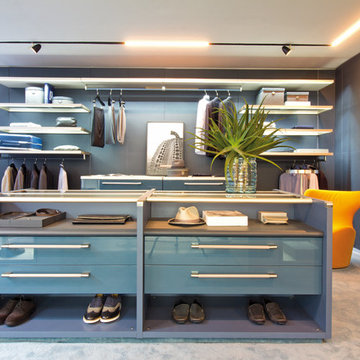
This is an example of a contemporary dressing room in Other with flat-panel cabinets, blue cabinets, carpet and blue floor.
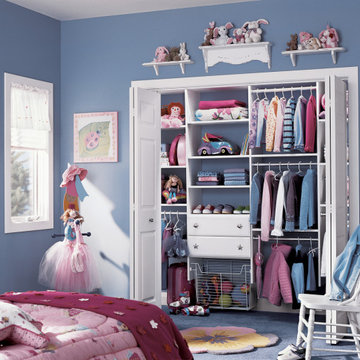
Adorable reach-in closet built for a little one!
Such a fun project and an easy way to start teaching good organization habits at a young age!
Via The Organized Home in Springfield, IL
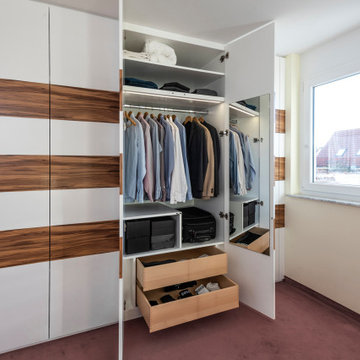
Photo of a contemporary walk-in wardrobe in Stuttgart with flat-panel cabinets, white cabinets, carpet and red floor.
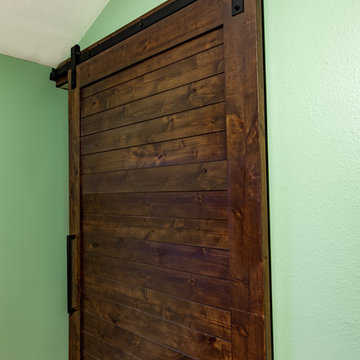
A custom barn door was created to hide an open alcove that never really had a function. Now with office supplies behind the door, creative storage is at hand. The barn door slides behind other furniture in the room to help open the floor space.
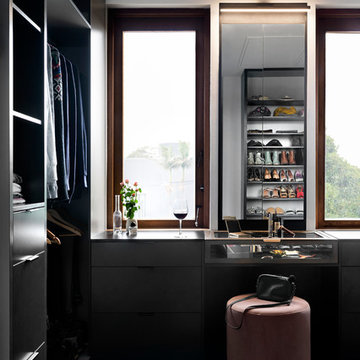
Inspiration for a traditional gender-neutral dressing room in Melbourne with flat-panel cabinets, black cabinets, carpet and blue floor.
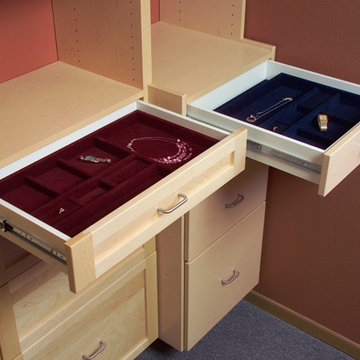
Design ideas for a traditional storage and wardrobe in Minneapolis with flat-panel cabinets, light wood cabinets, carpet and blue floor.
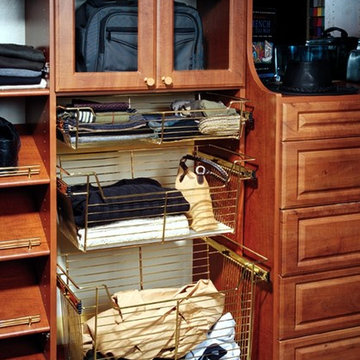
Mid-sized traditional men's walk-in wardrobe in Charleston with raised-panel cabinets, dark wood cabinets, carpet and blue floor.
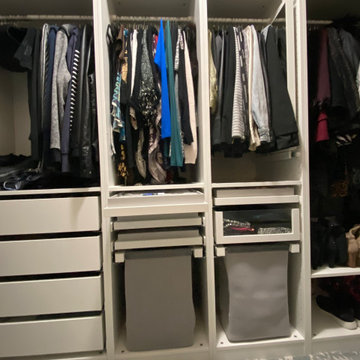
His and Her’s Walk-in Dressing Room custom designed to meet the specific needs of the Owners. Open hanging space balanced with drawer storage, hampers and open shelf space.
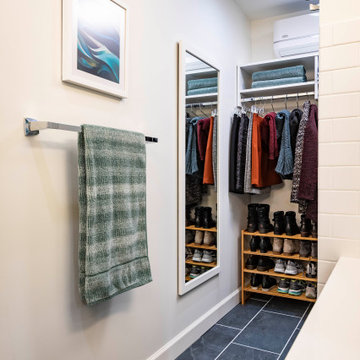
This couple approached us to design and renovate their existing master suite on their adorable Broad Ripple area home. Their goals were to update, open up and improve the function of their space. The ceilings were very low and the space was tight with an inefficient master bath and separate closet. We began by removing the ceiling and providing a high cathedral space for an expanded feel in the bedroom. We removed a side door and picture window and installed a sliding glass door to improve the natural lighting of the space and allow access to their landscaped patio on the back of the home. We stole space from the large master bedroom and eliminated the door that led into the closet, to allow for a larger bathroom and walk-in master closet with dressing area. This permitted a larger shower with a bench and the addition of a make-up vanity area. We also enlarged the window in the bathroom to allow more natural light into the space. The final design element was a floating step outside the sliding door onto their patio which is clean, modern and enhances the entrance to their serene master suite from the exterior.
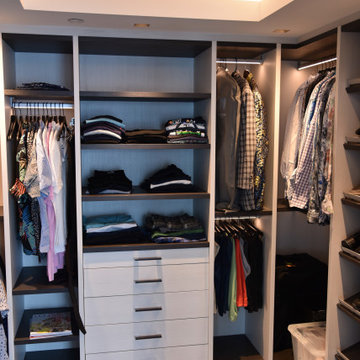
After picture of this beautiful master closet.
Photo of a mid-sized modern men's walk-in wardrobe in Miami with open cabinets, light wood cabinets, porcelain floors and blue floor.
Photo of a mid-sized modern men's walk-in wardrobe in Miami with open cabinets, light wood cabinets, porcelain floors and blue floor.
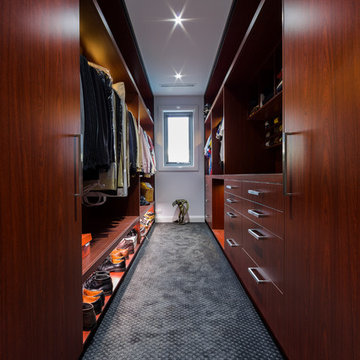
Walk-in Wardrobe
Photo of a mid-sized modern men's walk-in wardrobe in Canberra - Queanbeyan with medium wood cabinets, carpet, flat-panel cabinets and blue floor.
Photo of a mid-sized modern men's walk-in wardrobe in Canberra - Queanbeyan with medium wood cabinets, carpet, flat-panel cabinets and blue floor.
Storage and Wardrobe Design Ideas with Blue Floor and Red Floor
2