Storage and Wardrobe Design Ideas with Brown Floor and Multi-Coloured Floor
Refine by:
Budget
Sort by:Popular Today
81 - 100 of 9,870 photos
Item 1 of 3
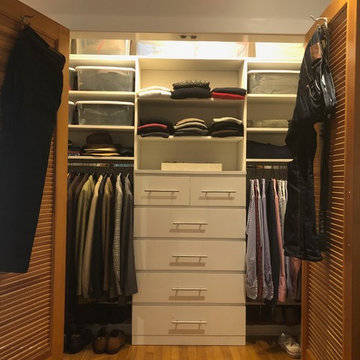
Kids closet. Both kids bedrooms and closets are mirror images with shared bathroom in between.
Inspiration for a mid-sized transitional gender-neutral built-in wardrobe in Miami with flat-panel cabinets, white cabinets, medium hardwood floors and brown floor.
Inspiration for a mid-sized transitional gender-neutral built-in wardrobe in Miami with flat-panel cabinets, white cabinets, medium hardwood floors and brown floor.
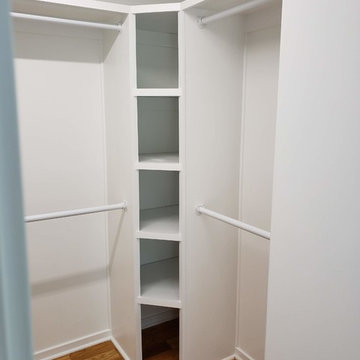
Design ideas for a mid-sized contemporary gender-neutral walk-in wardrobe in Raleigh with open cabinets, white cabinets, medium hardwood floors and brown floor.
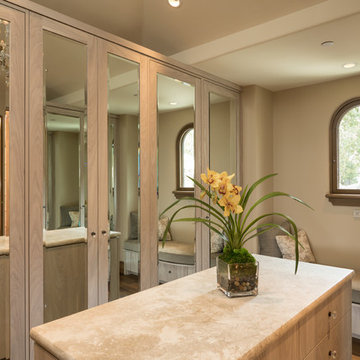
Mediterranean retreat perched above a golf course overlooking the ocean.
Photo of a large mediterranean gender-neutral walk-in wardrobe in Other with glass-front cabinets, medium wood cabinets, dark hardwood floors and brown floor.
Photo of a large mediterranean gender-neutral walk-in wardrobe in Other with glass-front cabinets, medium wood cabinets, dark hardwood floors and brown floor.
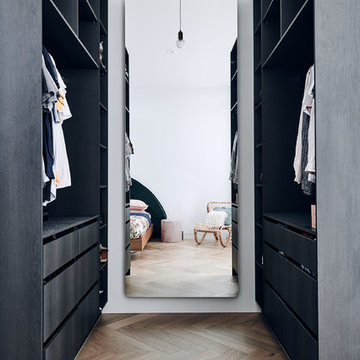
Inspiration for a contemporary walk-in wardrobe in Melbourne with flat-panel cabinets, black cabinets, medium hardwood floors and brown floor.
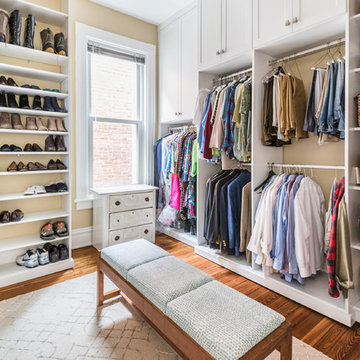
The final addition to the master suite was converting the adjoining bedroom into a walk-in closet.
Inspiration for a mid-sized transitional gender-neutral walk-in wardrobe in Richmond with shaker cabinets, white cabinets, brown floor and dark hardwood floors.
Inspiration for a mid-sized transitional gender-neutral walk-in wardrobe in Richmond with shaker cabinets, white cabinets, brown floor and dark hardwood floors.
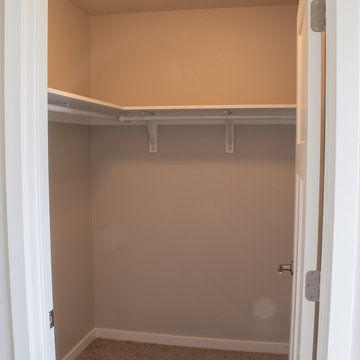
Design ideas for a small transitional gender-neutral walk-in wardrobe in Other with carpet and brown floor.
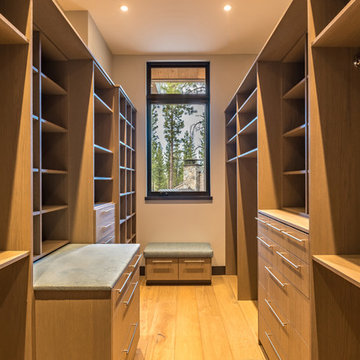
A modern walk-in master closet that has plenty of space for his and hers. The dresser has an upholstered top to safely place luggage on to unpack and settle in for the mountain getaway weekend retreat. Under the window is a custom built-in upholstered bench with additional storage.
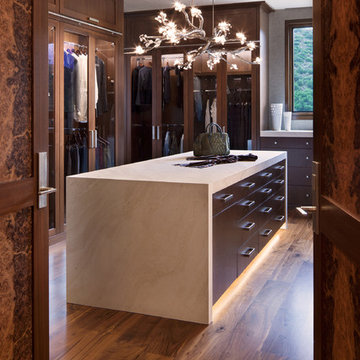
David O. Marlow
This is an example of a country gender-neutral walk-in wardrobe in Denver with glass-front cabinets, dark wood cabinets, medium hardwood floors and brown floor.
This is an example of a country gender-neutral walk-in wardrobe in Denver with glass-front cabinets, dark wood cabinets, medium hardwood floors and brown floor.
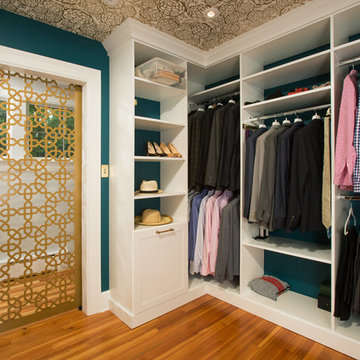
New babies have a way to raising the importance of additions and remodeling. So it was with this project. This 1920’ era DC home has lots of character, but not of space or bathrooms for this growing family. The need for a larger master suite with its own bath necessitated a 2nd floor bedroom addition. The clients wanted a large bedroom with a fresh look while still harmonizing with the traditional character of the house. Interesting water jet cut steel doors with barn door hardware and cathedral ceilings fit the bill. Contemporary lighting teamed with complex tile makes a good marriage of the new and old space. While the new mom got her new master suite, the new dad wanted an entertainment space reminiscent of his home in Argentina. The 2nd floor bedroom addition provided a covered porch below that then allowed for a very large Asada grill/fireplace. Argentinians are very serious about their barbeques and so was this client. The fireplace style barbeque has a large exotic grilling area along with a dedicated space for making his own charcoal for the grill. The addition above provides cover and also allows for a ceiling fan to cool the hardworking grillmaster.
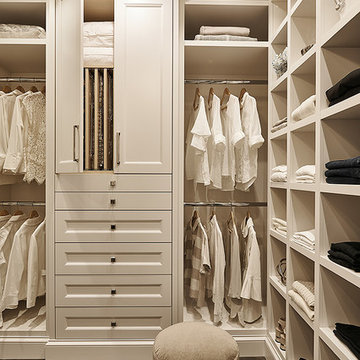
Joshua Lawrence Studios
Mid-sized transitional gender-neutral walk-in wardrobe in Other with recessed-panel cabinets, white cabinets, dark hardwood floors and brown floor.
Mid-sized transitional gender-neutral walk-in wardrobe in Other with recessed-panel cabinets, white cabinets, dark hardwood floors and brown floor.
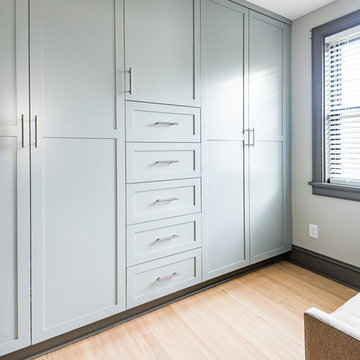
Radhaus Kabinets
Design ideas for a mid-sized modern built-in wardrobe in Wilmington with shaker cabinets, blue cabinets, light hardwood floors and brown floor.
Design ideas for a mid-sized modern built-in wardrobe in Wilmington with shaker cabinets, blue cabinets, light hardwood floors and brown floor.
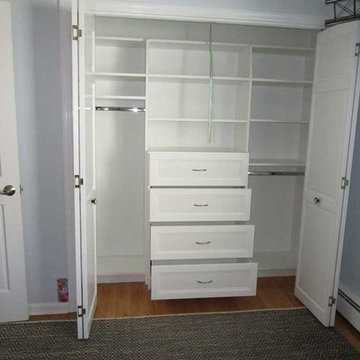
A pair of closets for son and daughter in white. Floor mount and wall mount, transitional drawers, long, regular and double hanging.
Photo of a small contemporary men's built-in wardrobe in Other with white cabinets, medium hardwood floors and brown floor.
Photo of a small contemporary men's built-in wardrobe in Other with white cabinets, medium hardwood floors and brown floor.
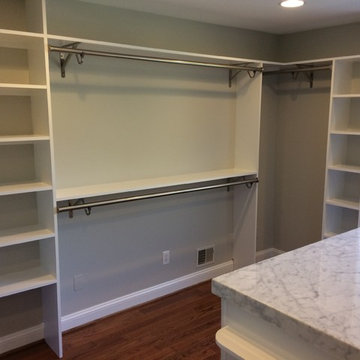
Design ideas for a large contemporary gender-neutral walk-in wardrobe in Baltimore with flat-panel cabinets, white cabinets, dark hardwood floors and brown floor.
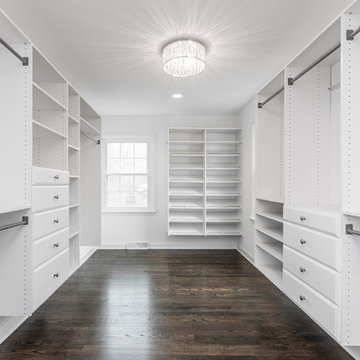
Large walk-in master closet. Photo Credit: The Home Aesthetic
Photo of a traditional gender-neutral walk-in wardrobe in Indianapolis with white cabinets, dark hardwood floors and brown floor.
Photo of a traditional gender-neutral walk-in wardrobe in Indianapolis with white cabinets, dark hardwood floors and brown floor.
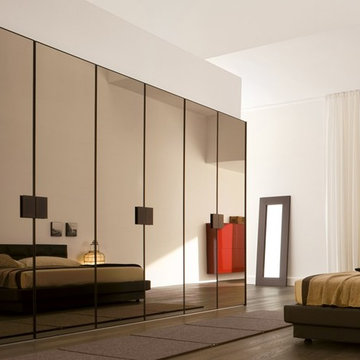
Custom closet with mirror doors
Inspiration for a large contemporary gender-neutral built-in wardrobe in Dallas with dark hardwood floors and brown floor.
Inspiration for a large contemporary gender-neutral built-in wardrobe in Dallas with dark hardwood floors and brown floor.
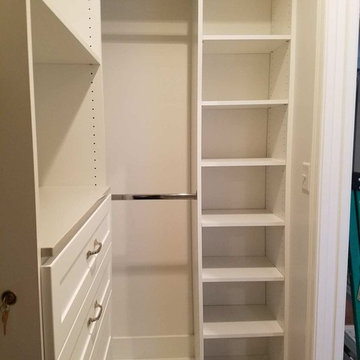
Photo of a small traditional gender-neutral walk-in wardrobe in Louisville with open cabinets, white cabinets, carpet and brown floor.
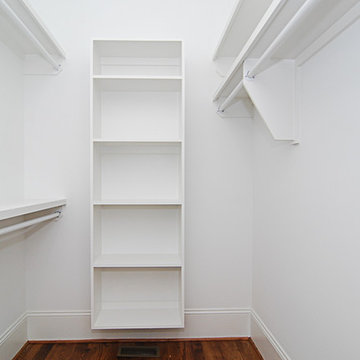
This is an example of a mid-sized traditional gender-neutral walk-in wardrobe in Other with open cabinets, white cabinets, medium hardwood floors and brown floor.
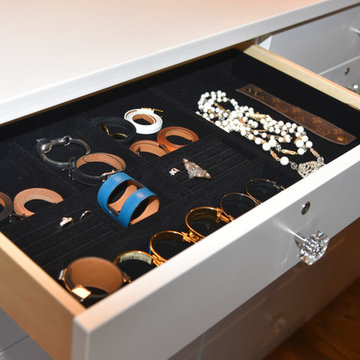
Designed by Sue Tinker of Closet Works
Custom jewelry inserts always keeps jewelry organized.
Inspiration for a large contemporary women's walk-in wardrobe in Chicago with flat-panel cabinets, white cabinets, medium hardwood floors and brown floor.
Inspiration for a large contemporary women's walk-in wardrobe in Chicago with flat-panel cabinets, white cabinets, medium hardwood floors and brown floor.
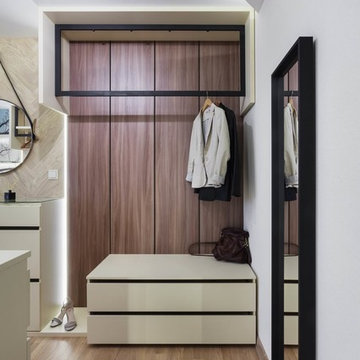
Аскар Кабжан
Photo of a contemporary gender-neutral dressing room in Yekaterinburg with flat-panel cabinets, white cabinets, medium hardwood floors and brown floor.
Photo of a contemporary gender-neutral dressing room in Yekaterinburg with flat-panel cabinets, white cabinets, medium hardwood floors and brown floor.
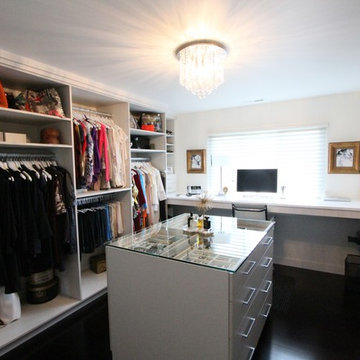
The floating desk is mounted across the entirety of the back wall to finish a seamless yet perfect existence within the closet space. Jenna contrasts open shelving vs. drawer fronts, along with aluminum shoe fences where needed, as well as the use of double-hanging sections, and long hanging sections with extra shelving above to accommodate anything and everything Rebecca needs a place for.
Jenna states: "Her colorful wardrobe compliments the soft, "Tesoro - Linen" finish beautifully. The space looks effortless, but behind the scenes it stores so much more than what meets the eye."
Storage and Wardrobe Design Ideas with Brown Floor and Multi-Coloured Floor
5