Storage and Wardrobe Design Ideas with Brown Floor
Refine by:
Budget
Sort by:Popular Today
1 - 20 of 152 photos
Item 1 of 3
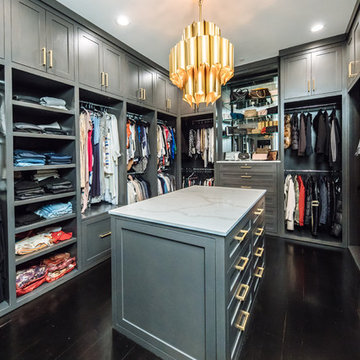
Maple Plywood custom cabinetry painted a beautiful grey with a stunning chandelier and brass hardware accents. The upper cabinets all enclosed behind solid panel doors to keep things clean and organized.
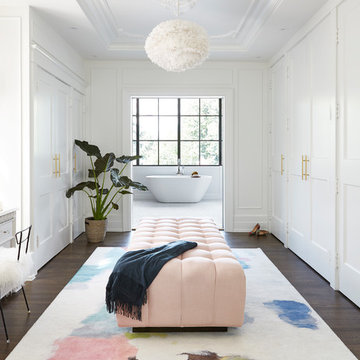
Valerie Wilcox
Mid-sized transitional gender-neutral dressing room in Toronto with shaker cabinets, white cabinets, brown floor and dark hardwood floors.
Mid-sized transitional gender-neutral dressing room in Toronto with shaker cabinets, white cabinets, brown floor and dark hardwood floors.
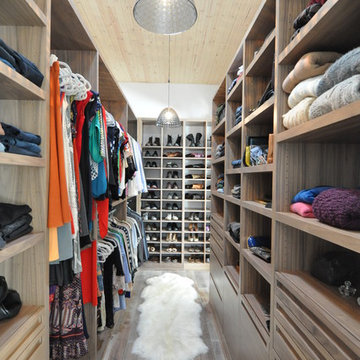
Inspiration for an expansive contemporary gender-neutral walk-in wardrobe in Chicago with medium hardwood floors, flat-panel cabinets, medium wood cabinets and brown floor.
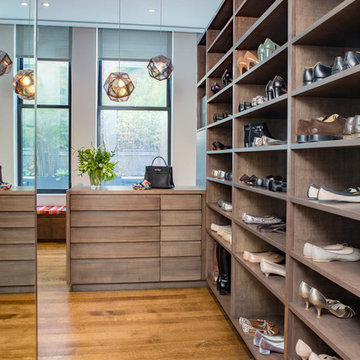
Adriana Solmson Interiors
Inspiration for a large contemporary gender-neutral dressing room in New York with flat-panel cabinets, medium wood cabinets, dark hardwood floors and brown floor.
Inspiration for a large contemporary gender-neutral dressing room in New York with flat-panel cabinets, medium wood cabinets, dark hardwood floors and brown floor.
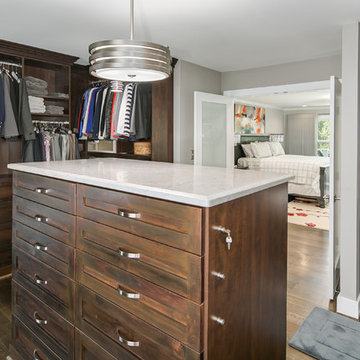
Inspiration for a large transitional walk-in wardrobe in DC Metro with shaker cabinets, dark wood cabinets, dark hardwood floors and brown floor.
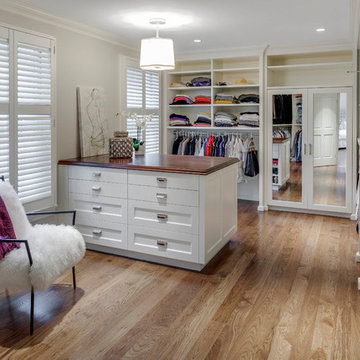
This is an example of a large transitional gender-neutral dressing room in Boston with flat-panel cabinets, white cabinets, medium hardwood floors and brown floor.
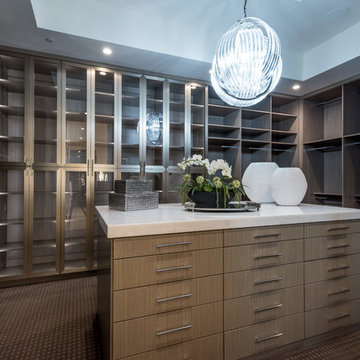
Her Closet - Custom Shelving
Large contemporary gender-neutral dressing room in Las Vegas with flat-panel cabinets, medium wood cabinets, carpet and brown floor.
Large contemporary gender-neutral dressing room in Las Vegas with flat-panel cabinets, medium wood cabinets, carpet and brown floor.
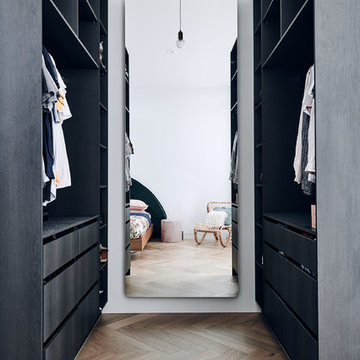
Inspiration for a contemporary walk-in wardrobe in Melbourne with flat-panel cabinets, black cabinets, medium hardwood floors and brown floor.
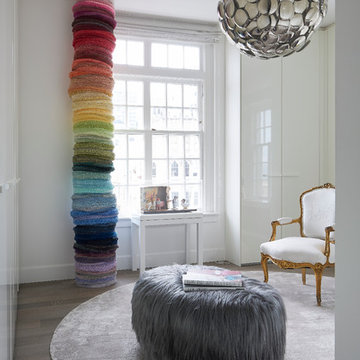
A dressing room to die for! White Poliform closets floor to ceiling.
Photos by:Jonathan Mitchell
Inspiration for a large eclectic gender-neutral walk-in wardrobe in San Francisco with flat-panel cabinets, white cabinets, dark hardwood floors and brown floor.
Inspiration for a large eclectic gender-neutral walk-in wardrobe in San Francisco with flat-panel cabinets, white cabinets, dark hardwood floors and brown floor.
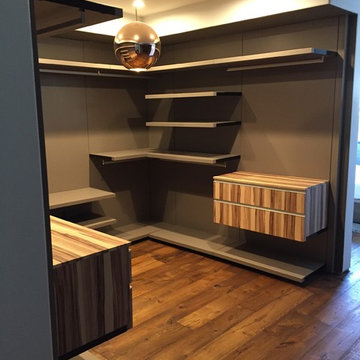
Mid-sized modern gender-neutral walk-in wardrobe in Los Angeles with flat-panel cabinets, light wood cabinets, dark hardwood floors and brown floor.
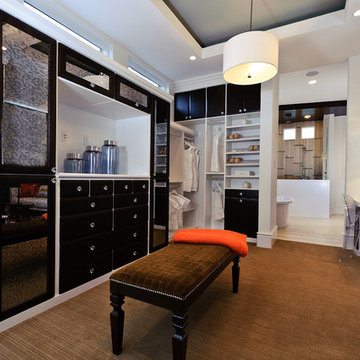
This Neo-prairie style home with its wide overhangs and well shaded bands of glass combines the openness of an island getaway with a “C – shaped” floor plan that gives the owners much needed privacy on a 78’ wide hillside lot. Photos by James Bruce and Merrick Ales.
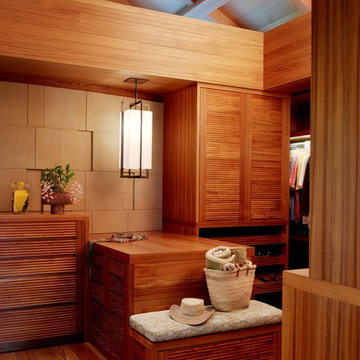
Photography by Joe Fletcher Photo
Photo of a tropical gender-neutral walk-in wardrobe in Hawaii with louvered cabinets, medium wood cabinets, medium hardwood floors and brown floor.
Photo of a tropical gender-neutral walk-in wardrobe in Hawaii with louvered cabinets, medium wood cabinets, medium hardwood floors and brown floor.
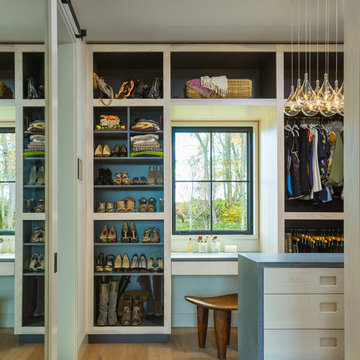
Inspiration for a mid-sized country gender-neutral walk-in wardrobe in Burlington with flat-panel cabinets, light wood cabinets, medium hardwood floors and brown floor.
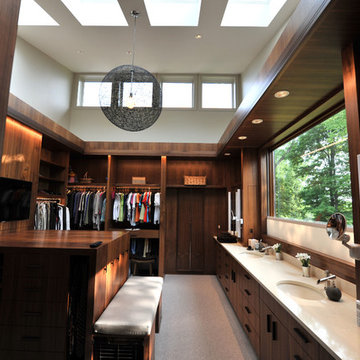
This is an example of an expansive contemporary gender-neutral walk-in wardrobe in Cincinnati with flat-panel cabinets, medium wood cabinets, carpet and brown floor.
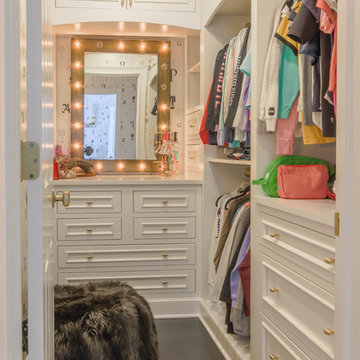
Inspiration for a mid-sized traditional women's walk-in wardrobe in Detroit with recessed-panel cabinets, yellow cabinets, dark hardwood floors and brown floor.
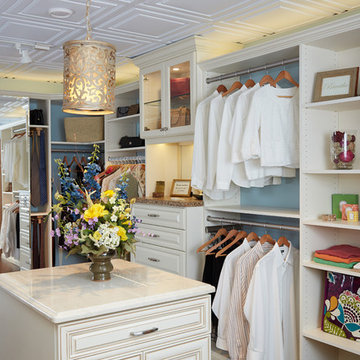
Functionality meets fashion.
Design ideas for a large modern gender-neutral walk-in wardrobe in Orange County with raised-panel cabinets, white cabinets, medium hardwood floors and brown floor.
Design ideas for a large modern gender-neutral walk-in wardrobe in Orange County with raised-panel cabinets, white cabinets, medium hardwood floors and brown floor.
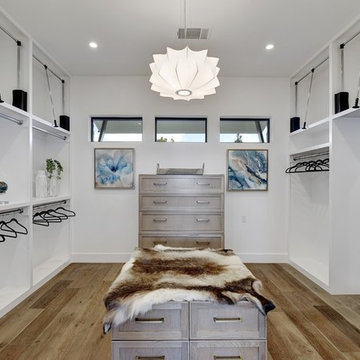
Inspiration for a large transitional dressing room in Austin with white cabinets, medium hardwood floors and brown floor.
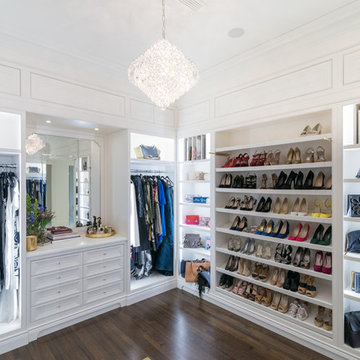
Design ideas for an expansive traditional women's dressing room in Toronto with white cabinets, medium hardwood floors and brown floor.
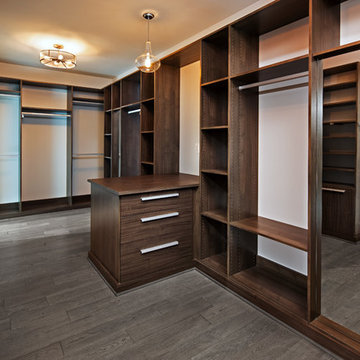
AV Architects + Builders
Location: McLean, VA, USA
A gracious master suite retreat featuring tray ceiling; spacious his/her walk-in closets with custom built-ins.
1528 Forrest Villa is situated in the heart of McLean, VA in a well-established neighborhood. This unique site is perfect for this modern house design because it sits at the top of a hill and has a grand view of the landscape.
We have designed a home that feels like a retreat but offers all the amenities a family needs to keep up with the fast pace of Northern VA. The house offers over 8,200 sqft of luxury living area on three finished levels.
The second level offers a master suite with an expansive custom his/her walk-in closet, a master bath with a curb less shower area, a free-standing soaking tub and his/her vanities. Additionally, this level has 4 generously sized en-suite bedrooms with full baths and walk-in closets and a full size laundry room with lots of storage.
The materials used for the home are of the highest quality. From the aluminum clad oversized windows, to the unique roofing structure, the Nichiha rectangular siding and stacked veneer stone, we have hand-picked materials that stand the test of time and complement the modern design of the home.
In total this 8200 sqft home has 6 bedrooms, 7 bathrooms, 2 half-baths and a 3-car garage.
Todd Smith Photography
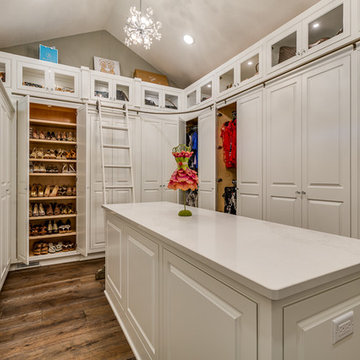
Design ideas for a traditional women's walk-in wardrobe in Cleveland with raised-panel cabinets, white cabinets, dark hardwood floors and brown floor.
Storage and Wardrobe Design Ideas with Brown Floor
1