Storage and Wardrobe Design Ideas with Brown Floor
Refine by:
Budget
Sort by:Popular Today
21 - 40 of 327 photos
Item 1 of 3
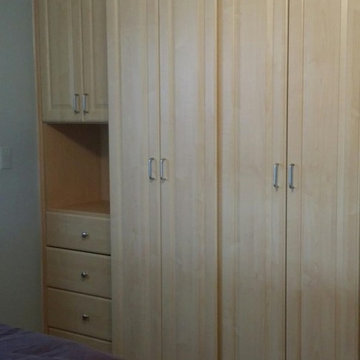
2 double hang tall cabinets in the middle with an upper cabinet on each side, and drawers below
Design ideas for a mid-sized beach style gender-neutral built-in wardrobe in Los Angeles with raised-panel cabinets, light wood cabinets, light hardwood floors and brown floor.
Design ideas for a mid-sized beach style gender-neutral built-in wardrobe in Los Angeles with raised-panel cabinets, light wood cabinets, light hardwood floors and brown floor.
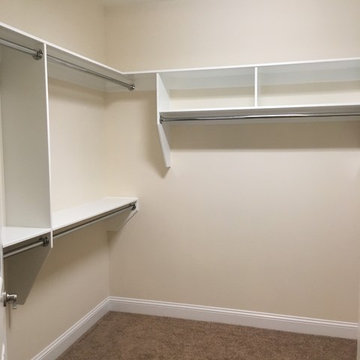
Mike N.
Design ideas for a mid-sized transitional gender-neutral walk-in wardrobe in Raleigh with open cabinets, white cabinets, carpet and brown floor.
Design ideas for a mid-sized transitional gender-neutral walk-in wardrobe in Raleigh with open cabinets, white cabinets, carpet and brown floor.
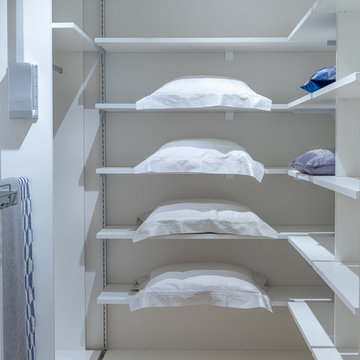
Design ideas for a small contemporary gender-neutral walk-in wardrobe in Moscow with medium hardwood floors, open cabinets, white cabinets and brown floor.
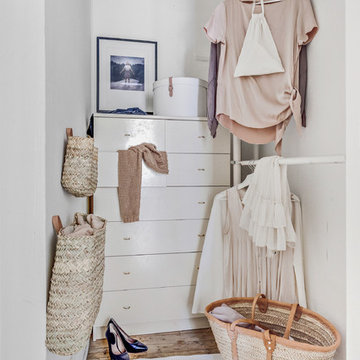
This is an example of a small scandinavian women's walk-in wardrobe in Gothenburg with open cabinets, white cabinets, light hardwood floors and brown floor.
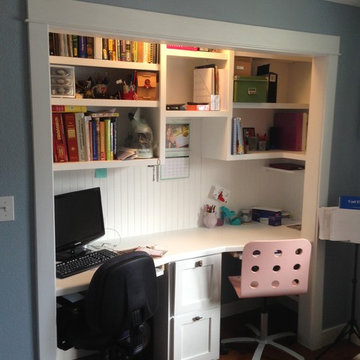
We converted the spare bedroom closet into a built in desk for studying and office use.
This is an example of a small contemporary gender-neutral built-in wardrobe in Other with open cabinets, white cabinets, dark hardwood floors and brown floor.
This is an example of a small contemporary gender-neutral built-in wardrobe in Other with open cabinets, white cabinets, dark hardwood floors and brown floor.
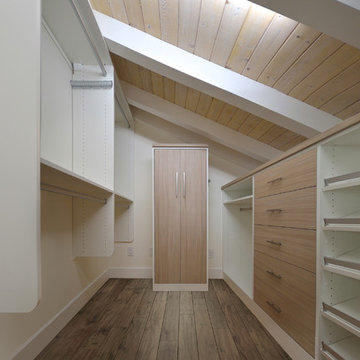
Small beach style men's walk-in wardrobe in Orange County with flat-panel cabinets, light wood cabinets, light hardwood floors and brown floor.
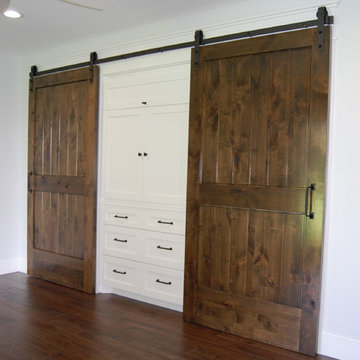
The closet has a custom built cabinet grouping that is designed to allow the barn doors to slide in front of it when accessing the hanging storage behind the doors.
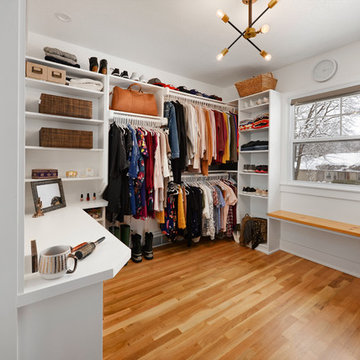
Samantha Ward
This is an example of a mid-sized transitional gender-neutral walk-in wardrobe in Kansas City with medium hardwood floors, open cabinets, white cabinets and brown floor.
This is an example of a mid-sized transitional gender-neutral walk-in wardrobe in Kansas City with medium hardwood floors, open cabinets, white cabinets and brown floor.
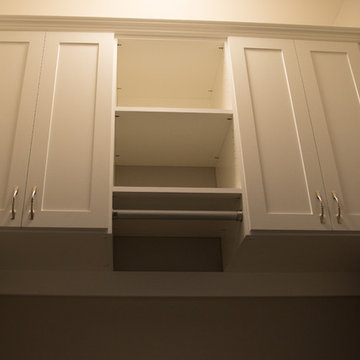
Custom cabinets and shelving add function and convenience to this laundry room with white shaker style cabinets, adjustable shelves and a hanging rod for drying. The cabinets are mounted with a secure cleat system for stability and reliability.
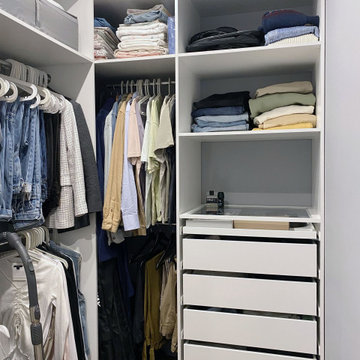
Основная задача: создать современный светлый интерьер для молодой семейной пары с двумя детьми.
В проекте большая часть материалов российского производства, вся мебель российского производства.

Photo of a small gender-neutral built-in wardrobe in Cleveland with white cabinets, vinyl floors and brown floor.
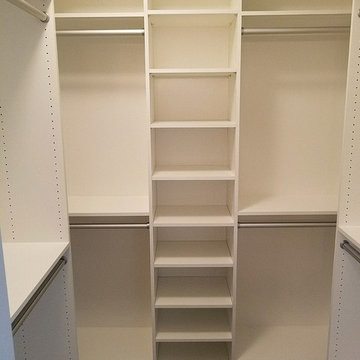
Inspiration for a small arts and crafts walk-in wardrobe in Other with flat-panel cabinets, white cabinets, carpet and brown floor.
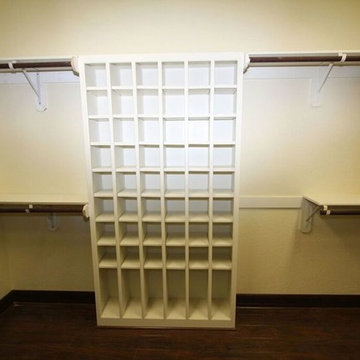
Custom shoe storage in master closet
Inspiration for a small traditional gender-neutral walk-in wardrobe in Other with open cabinets, white cabinets, medium hardwood floors and brown floor.
Inspiration for a small traditional gender-neutral walk-in wardrobe in Other with open cabinets, white cabinets, medium hardwood floors and brown floor.
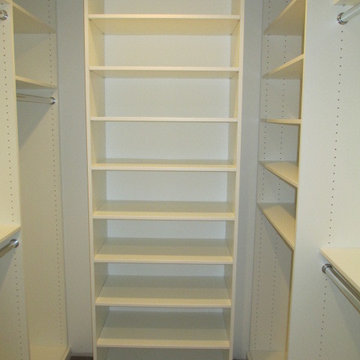
A modern, clean his and hers walk-in closet for a nice beach couple!
The white cabinets really pop against the warm wood floors.
Inspiration for a small modern gender-neutral walk-in wardrobe in Los Angeles with medium hardwood floors, flat-panel cabinets, white cabinets and brown floor.
Inspiration for a small modern gender-neutral walk-in wardrobe in Los Angeles with medium hardwood floors, flat-panel cabinets, white cabinets and brown floor.
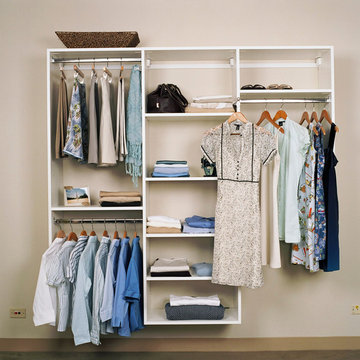
Simple reach-in closet.
Small modern gender-neutral built-in wardrobe in Chicago with open cabinets, white cabinets, carpet and brown floor.
Small modern gender-neutral built-in wardrobe in Chicago with open cabinets, white cabinets, carpet and brown floor.
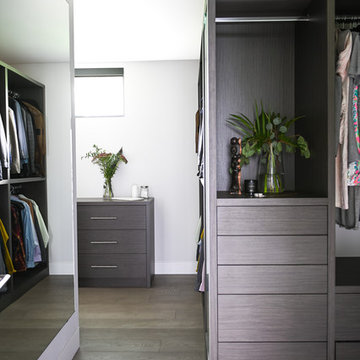
A modern family home perched at the top of West Vancouver with a first class view. Inspiration was pulled from the surrounding natural stone, and the tones of the sun rises and sunsets. The best way to keep a family organized, is with custom millwork that fits the families' lifestyle in all areas such as the main kitchen, office, bathrooms, spa space and entertaining spaces
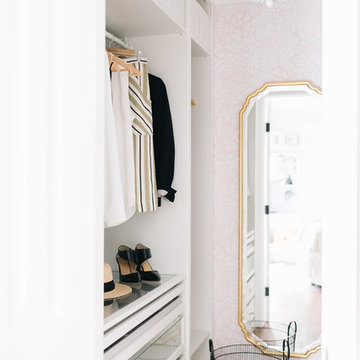
Photo: Tracey Jazmin
Photo of a small eclectic women's walk-in wardrobe in Edmonton with open cabinets, white cabinets, medium hardwood floors and brown floor.
Photo of a small eclectic women's walk-in wardrobe in Edmonton with open cabinets, white cabinets, medium hardwood floors and brown floor.
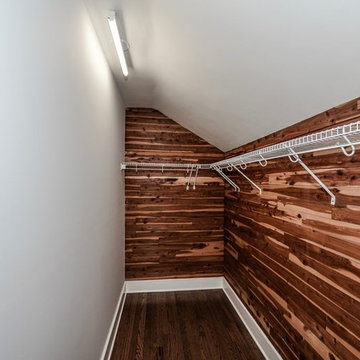
Photo of a small transitional gender-neutral built-in wardrobe in Atlanta with light wood cabinets, dark hardwood floors and brown floor.
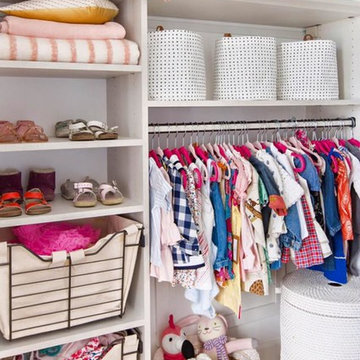
Baskets, hanging and adjustable shelving. Shoe shelves.
Mid-sized transitional gender-neutral walk-in wardrobe in Minneapolis with flat-panel cabinets, white cabinets, light hardwood floors and brown floor.
Mid-sized transitional gender-neutral walk-in wardrobe in Minneapolis with flat-panel cabinets, white cabinets, light hardwood floors and brown floor.
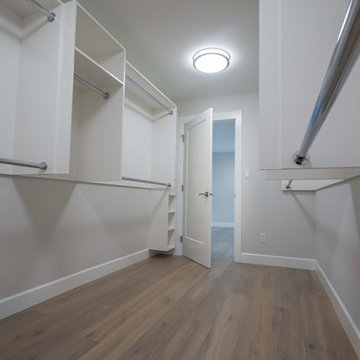
Driftwood Custom Home was constructed on vacant property between two existing houses in Chemainus, BC. This type of project is a form of sustainable land development known as an Infill Build. These types of building lots are often small. However, careful planning and clever uses of design allowed us to maximize the space. This home has 2378 square feet with three bedrooms and three full bathrooms. Add in a living room on the main floor, a separate den upstairs, and a full laundry room and this custom home still feels spacious!
The kitchen is bright and inviting. With white cabinets, countertops and backsplash, and stainless steel appliances, the feel of this space is timeless. Similarly, the master bathroom design features plenty of must-haves. For instance, the bathroom includes a shower with matching tile to the vanity backsplash, a double floating vanity, heated tiled flooring, and tiled walls. Together with a flush mount fireplace in the master bedroom, this is an inviting oasis of space.
Storage and Wardrobe Design Ideas with Brown Floor
2