Storage and Wardrobe Design Ideas with Brown Floor
Refine by:
Budget
Sort by:Popular Today
41 - 60 of 133 photos
Item 1 of 3
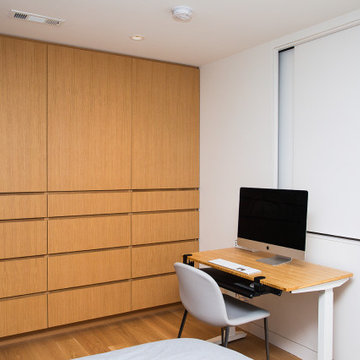
White oak built-in dresser cabinet with drawers and hanging space.
Inspiration for a mid-sized modern storage and wardrobe in Portland with flat-panel cabinets, light wood cabinets, medium hardwood floors and brown floor.
Inspiration for a mid-sized modern storage and wardrobe in Portland with flat-panel cabinets, light wood cabinets, medium hardwood floors and brown floor.
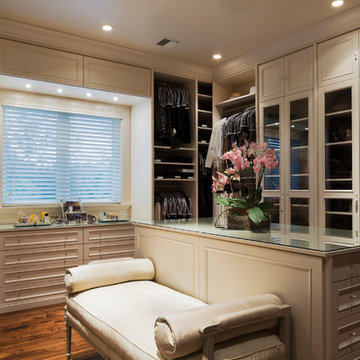
Steven Brooke Studios
Photo of an expansive traditional gender-neutral walk-in wardrobe in Miami with recessed-panel cabinets, white cabinets, medium hardwood floors, brown floor and recessed.
Photo of an expansive traditional gender-neutral walk-in wardrobe in Miami with recessed-panel cabinets, white cabinets, medium hardwood floors, brown floor and recessed.
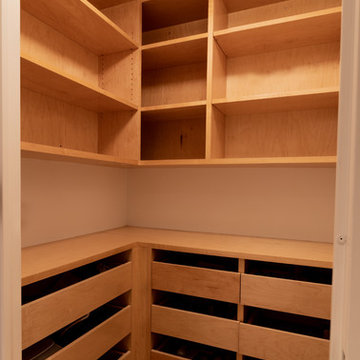
C&G A-Plus Interior Remodeling is remodeling general contractor that specializes in the renovation of apartments in New York City. Our areas of expertise lie in renovating bathrooms, kitchens, and complete renovations of apartments. We also have experience in horizontal and vertical combinations of spaces. We manage all finished trades in the house, and partner with specialty trades like electricians and plumbers to do mechanical work. We rely on knowledgeable office staff that will help get your project approved with building management and board. We act quickly upon building approval and contract. Rest assured you will be guided by team all the way through until completion.
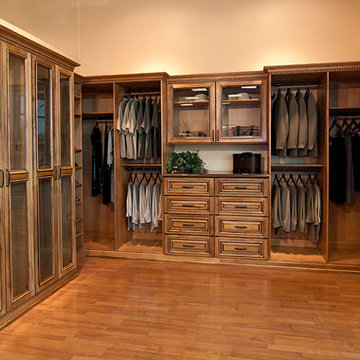
This is an example of a large traditional men's walk-in wardrobe in Denver with raised-panel cabinets, dark wood cabinets, dark hardwood floors and brown floor.
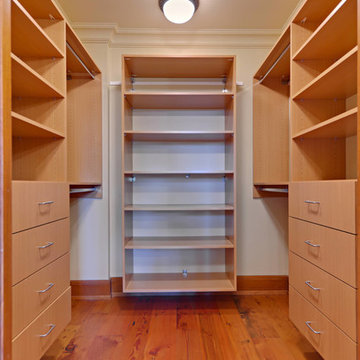
This is an example of a mid-sized transitional gender-neutral walk-in wardrobe in Cleveland with open cabinets, light wood cabinets, medium hardwood floors and brown floor.
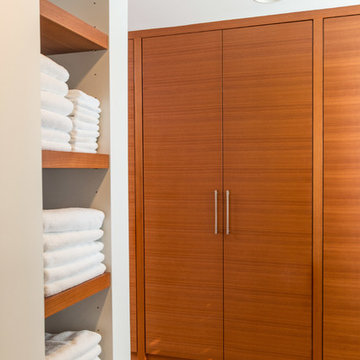
Our homeowner had worked with us in the past and asked us to design and renovate their 1980’s style master bathroom and closet into a modern oasis with a more functional layout. The original layout was chopped up and an inefficient use of space. Keeping the windows where they were, we simply swapped the vanity and the tub, and created an enclosed stool room. The shower was redesigned utilizing a gorgeous tile accent wall which was also utilized on the tub wall of the bathroom. A beautiful free-standing tub with modern tub filler were used to modernize the space and added a stunning focal point in the room. Two custom tall medicine cabinets were built to match the vanity and the closet cabinets for additional storage in the space with glass doors. The closet space was designed to match the bathroom cabinetry and provide closed storage without feeling narrow or enclosed. The outcome is a striking modern master suite that is not only functional but captures our homeowners’ great style.
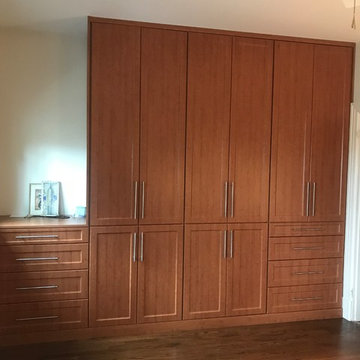
Inspiration for a mid-sized modern built-in wardrobe in Toronto with recessed-panel cabinets, medium wood cabinets, bamboo floors and brown floor.
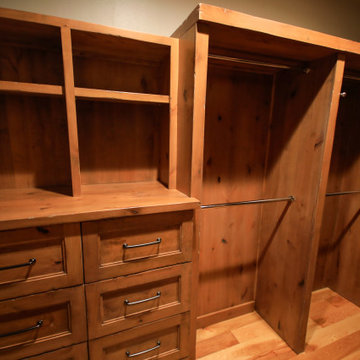
Design ideas for a mid-sized country walk-in wardrobe in Other with recessed-panel cabinets, medium wood cabinets, medium hardwood floors and brown floor.
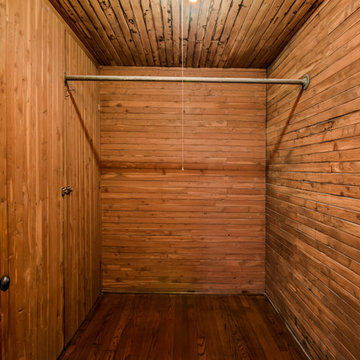
Inspiration for a mid-sized traditional storage and wardrobe in Detroit with brown floor.
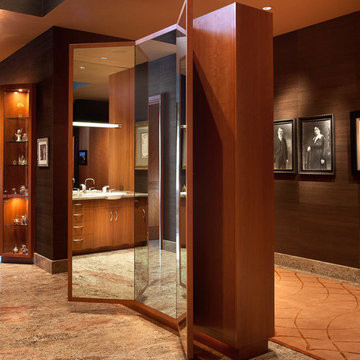
This is an example of a large contemporary gender-neutral storage and wardrobe in Seattle with brown floor.
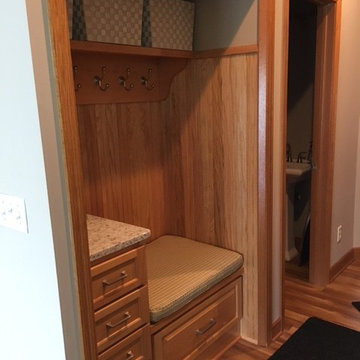
By removing a bi-fold door, adding a built in bench and drawer cabinet, the homeowner now has a "drop" off space at her garage entry.
Transitional built-in wardrobe in Minneapolis with recessed-panel cabinets, light wood cabinets, laminate floors and brown floor.
Transitional built-in wardrobe in Minneapolis with recessed-panel cabinets, light wood cabinets, laminate floors and brown floor.
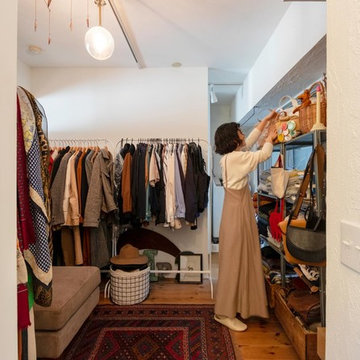
Asian gender-neutral walk-in wardrobe in Tokyo with open cabinets, medium hardwood floors and brown floor.
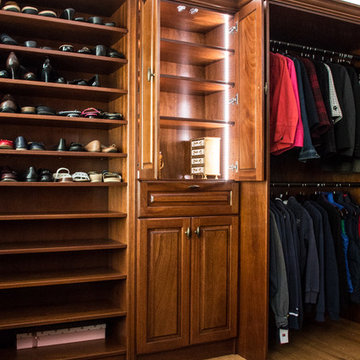
Mid-sized eclectic women's walk-in wardrobe in Philadelphia with recessed-panel cabinets, dark wood cabinets, medium hardwood floors and brown floor.
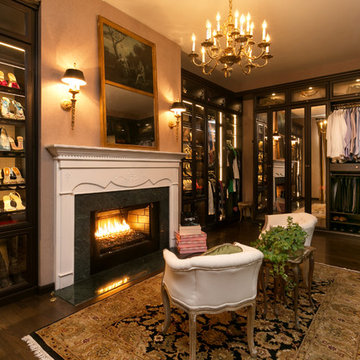
Colin Grey Voigt
This is an example of a mid-sized traditional gender-neutral walk-in wardrobe in Charleston with recessed-panel cabinets, dark wood cabinets, dark hardwood floors and brown floor.
This is an example of a mid-sized traditional gender-neutral walk-in wardrobe in Charleston with recessed-panel cabinets, dark wood cabinets, dark hardwood floors and brown floor.
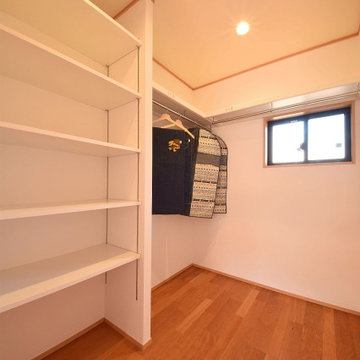
大容量のウォークインクローゼット
Modern storage and wardrobe in Other with flat-panel cabinets, medium wood cabinets, plywood floors, brown floor and wallpaper.
Modern storage and wardrobe in Other with flat-panel cabinets, medium wood cabinets, plywood floors, brown floor and wallpaper.
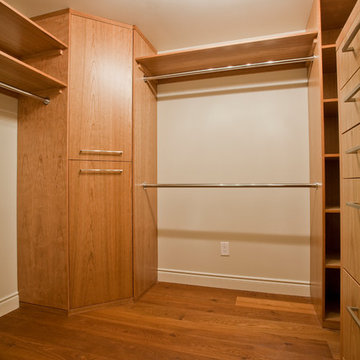
Master Closet space with plenty of hang and closed storage. All natural cherry wood with stainless steel accessories.
Photo of a mid-sized modern gender-neutral walk-in wardrobe in Edmonton with flat-panel cabinets, medium wood cabinets, medium hardwood floors and brown floor.
Photo of a mid-sized modern gender-neutral walk-in wardrobe in Edmonton with flat-panel cabinets, medium wood cabinets, medium hardwood floors and brown floor.
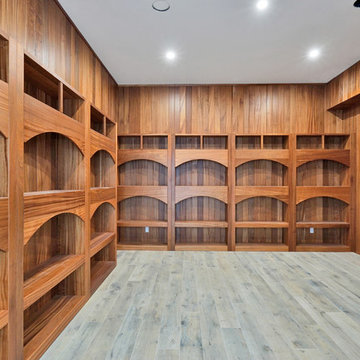
This is an example of a large modern gender-neutral walk-in wardrobe in Miami with open cabinets, dark wood cabinets, laminate floors and brown floor.
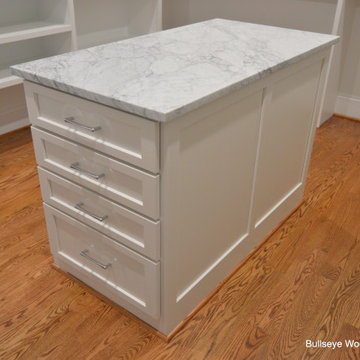
Small master closet island with 8 soft close drawers and matching shaker side panels and quartz countertop.
Small transitional women's walk-in wardrobe in DC Metro with shaker cabinets, white cabinets, medium hardwood floors and brown floor.
Small transitional women's walk-in wardrobe in DC Metro with shaker cabinets, white cabinets, medium hardwood floors and brown floor.
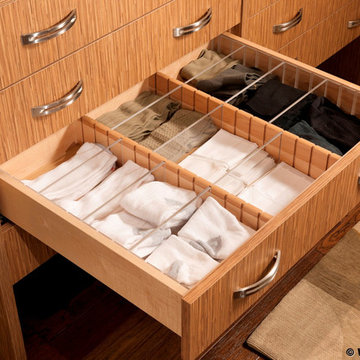
Request Cabinet Quote from Showcase Kitchens
Master closet including Wood-Mode cabinets.
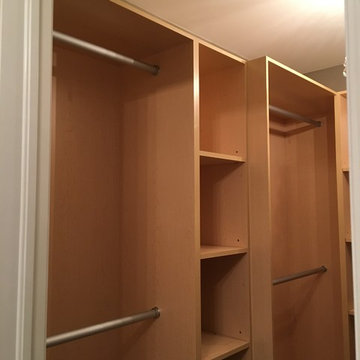
Man's Custom Made Closet Organizers for a Walk in Closet Area.
Photo of a large transitional men's walk-in wardrobe in Toronto with flat-panel cabinets, light wood cabinets, medium hardwood floors and brown floor.
Photo of a large transitional men's walk-in wardrobe in Toronto with flat-panel cabinets, light wood cabinets, medium hardwood floors and brown floor.
Storage and Wardrobe Design Ideas with Brown Floor
3