Storage and Wardrobe Design Ideas with White Cabinets and Carpet
Refine by:
Budget
Sort by:Popular Today
1 - 20 of 6,880 photos
Item 1 of 3
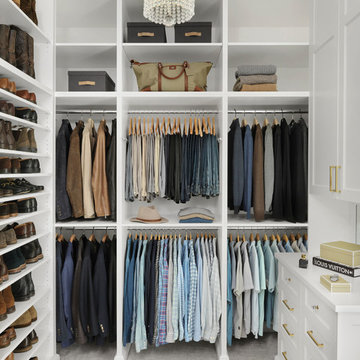
Alise O'Brien Photography
Design ideas for a traditional men's walk-in wardrobe in St Louis with open cabinets, white cabinets, carpet and grey floor.
Design ideas for a traditional men's walk-in wardrobe in St Louis with open cabinets, white cabinets, carpet and grey floor.
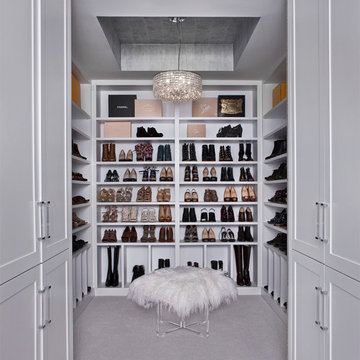
Photo of a large transitional women's dressing room in Detroit with open cabinets, white cabinets, carpet and grey floor.
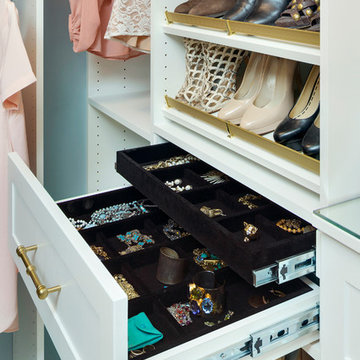
Spacecrafting
Inspiration for a mid-sized traditional women's walk-in wardrobe in Minneapolis with shaker cabinets, white cabinets and carpet.
Inspiration for a mid-sized traditional women's walk-in wardrobe in Minneapolis with shaker cabinets, white cabinets and carpet.
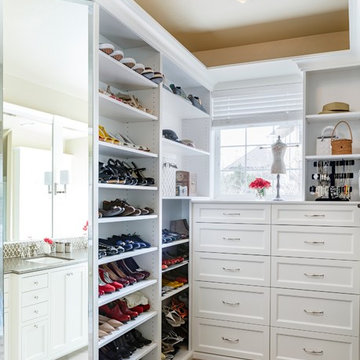
Lincoln Barbour Photography
Design ideas for a mid-sized traditional women's walk-in wardrobe in Portland with open cabinets, white cabinets, carpet and brown floor.
Design ideas for a mid-sized traditional women's walk-in wardrobe in Portland with open cabinets, white cabinets, carpet and brown floor.
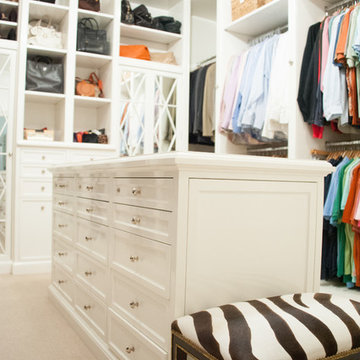
Squared Away - Designed & Organized Closet
Photography by Karen Sachar & Co.
Inspiration for a large traditional women's walk-in wardrobe in Houston with recessed-panel cabinets, white cabinets and carpet.
Inspiration for a large traditional women's walk-in wardrobe in Houston with recessed-panel cabinets, white cabinets and carpet.
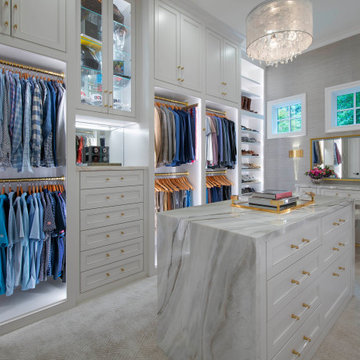
This shared couple's closet features custom cabinetry to the ceiling, built-in dressers, two shoe units, and a makeup vanity. A beautiful island with waterfall edges provides extra storage and a great packing surface.

Our Princeton architects collaborated with the homeowners to customize two spaces within the primary suite of this home - the closet and the bathroom. The new, gorgeous, expansive, walk-in closet was previously a small closet and attic space. We added large windows and designed a window seat at each dormer. Custom-designed to meet the needs of the homeowners, this space has the perfect balance or hanging and drawer storage. The center islands offers multiple drawers and a separate vanity with mirror has space for make-up and jewelry. Shoe shelving is on the back wall with additional drawer space. The remainder of the wall space is full of short and long hanging areas and storage shelves, creating easy access for bulkier items such as sweaters.
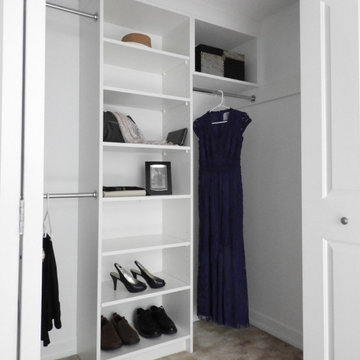
Walk in Closet
Photo of a small transitional gender-neutral walk-in wardrobe in Toronto with open cabinets, white cabinets, carpet and brown floor.
Photo of a small transitional gender-neutral walk-in wardrobe in Toronto with open cabinets, white cabinets, carpet and brown floor.
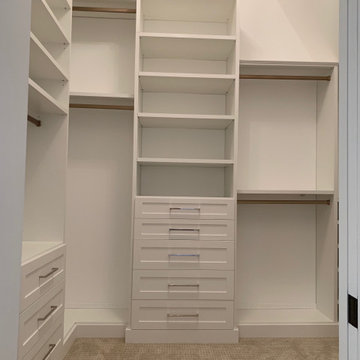
Expanded to add organizational storage space and functionality.
Photo of a mid-sized traditional walk-in wardrobe in Chicago with shaker cabinets, white cabinets, carpet and grey floor.
Photo of a mid-sized traditional walk-in wardrobe in Chicago with shaker cabinets, white cabinets, carpet and grey floor.
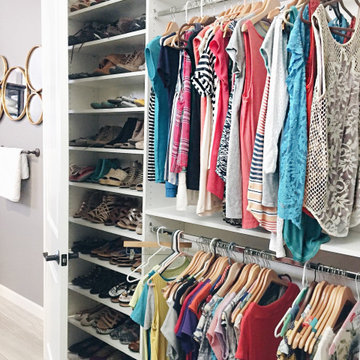
Design ideas for a mid-sized contemporary women's walk-in wardrobe in Phoenix with flat-panel cabinets, white cabinets, carpet and grey floor.
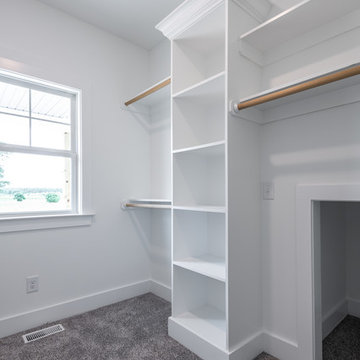
This is an example of a mid-sized country gender-neutral walk-in wardrobe in Other with open cabinets, white cabinets, carpet and beige floor.
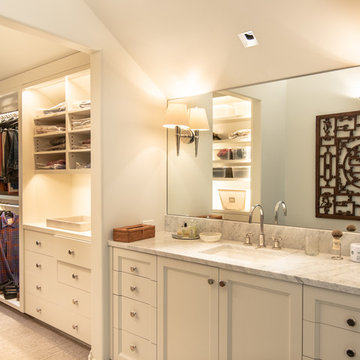
A modern closet with a minimal design and white scheme finish. The simplicity of the entire room, with its white cabinetry, warm toned lights, and white granite counter, makes it look sophisticated and luxurious. While the decorative wood design in the wall, that is reflecting in the large mirror, adds a consistent look to the Victorian style of this traditional home.
Built by ULFBUILT. Contact us today to learn more.
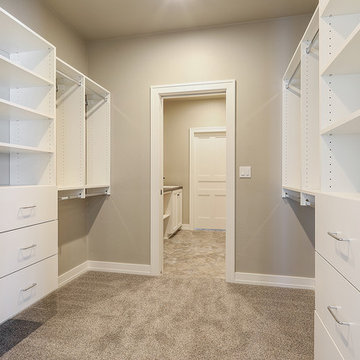
Design ideas for a mid-sized transitional gender-neutral walk-in wardrobe in Other with flat-panel cabinets, white cabinets, carpet and beige floor.
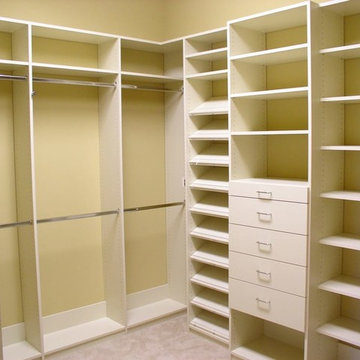
Design ideas for a mid-sized transitional gender-neutral walk-in wardrobe in Boston with open cabinets, white cabinets, carpet and beige floor.
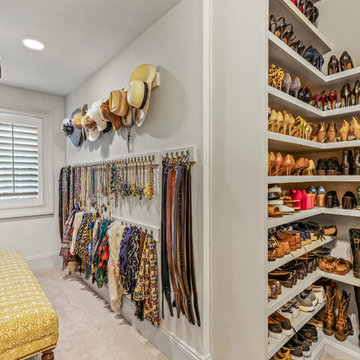
Design ideas for a large traditional gender-neutral walk-in wardrobe in Cleveland with recessed-panel cabinets, white cabinets, carpet and beige floor.
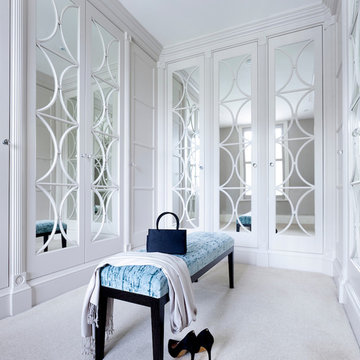
Andy Marshall
Mid-sized transitional women's walk-in wardrobe in Cheshire with white cabinets, carpet and white floor.
Mid-sized transitional women's walk-in wardrobe in Cheshire with white cabinets, carpet and white floor.
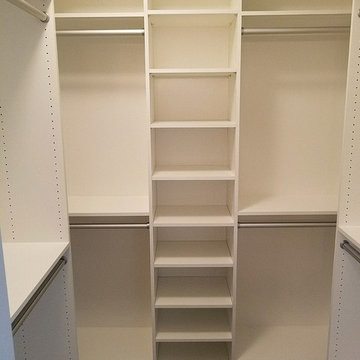
Inspiration for a small arts and crafts walk-in wardrobe in Other with flat-panel cabinets, white cabinets, carpet and brown floor.
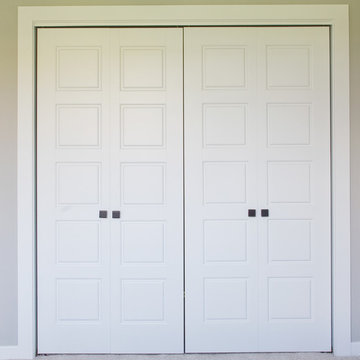
#HZ61
5-Panel Double Bifold Closet Door
Primed MDF
Emtek Podium 1-3/4" knobs in Oil Rubbed Bronze
Inspiration for an arts and crafts gender-neutral built-in wardrobe in Cleveland with white cabinets, carpet and grey floor.
Inspiration for an arts and crafts gender-neutral built-in wardrobe in Cleveland with white cabinets, carpet and grey floor.
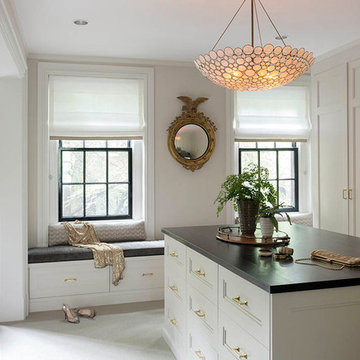
Design ideas for a traditional women's dressing room in Boston with recessed-panel cabinets, white cabinets, carpet and white floor.
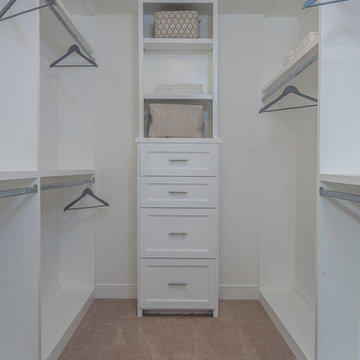
This is an example of a large modern gender-neutral walk-in wardrobe in Houston with raised-panel cabinets, white cabinets, carpet and beige floor.
Storage and Wardrobe Design Ideas with White Cabinets and Carpet
1