Storage and Wardrobe Design Ideas with White Cabinets
Refine by:
Budget
Sort by:Popular Today
1 - 20 of 22,809 photos
Item 1 of 2

Design ideas for a country women's walk-in wardrobe in Brisbane with shaker cabinets, white cabinets, blue floor and vaulted.
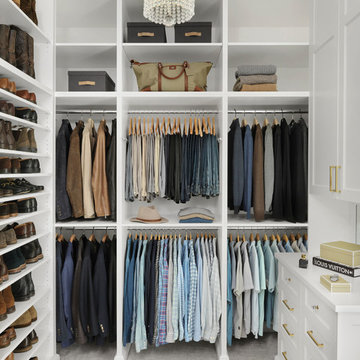
Alise O'Brien Photography
Design ideas for a traditional men's walk-in wardrobe in St Louis with open cabinets, white cabinets, carpet and grey floor.
Design ideas for a traditional men's walk-in wardrobe in St Louis with open cabinets, white cabinets, carpet and grey floor.
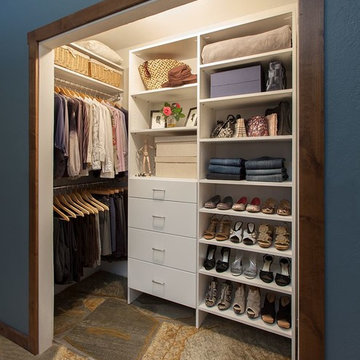
Inspiration for a small transitional gender-neutral walk-in wardrobe in Other with flat-panel cabinets, white cabinets, slate floors and multi-coloured floor.
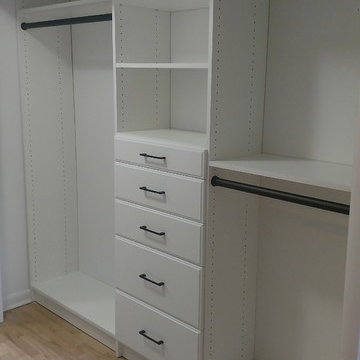
Beautiful master closet, floor mounted. With Plenty of drawers and a mixture of hanging.
This is an example of a mid-sized modern gender-neutral built-in wardrobe in New York with flat-panel cabinets, white cabinets and light hardwood floors.
This is an example of a mid-sized modern gender-neutral built-in wardrobe in New York with flat-panel cabinets, white cabinets and light hardwood floors.
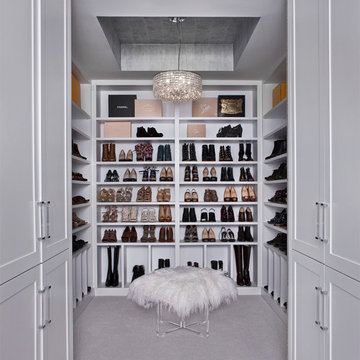
Photo of a large transitional women's dressing room in Detroit with open cabinets, white cabinets, carpet and grey floor.
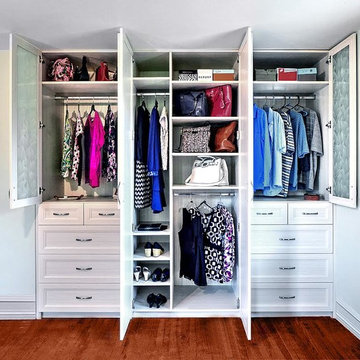
A custom built-in wardrobe with a wide variety of storage options including hangers, shelves, shoe cubbies and drawers.
This is an example of a transitional gender-neutral built-in wardrobe in Philadelphia with recessed-panel cabinets, white cabinets and medium hardwood floors.
This is an example of a transitional gender-neutral built-in wardrobe in Philadelphia with recessed-panel cabinets, white cabinets and medium hardwood floors.
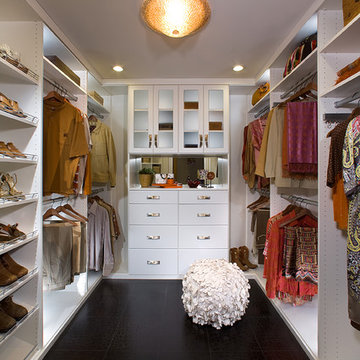
A popular white melamine walk in closet with bullnose faces and matte Lucite insert doors. Unit is finished with melamine molding and lighting
Inspiration for a small contemporary gender-neutral walk-in wardrobe in Los Angeles with flat-panel cabinets and white cabinets.
Inspiration for a small contemporary gender-neutral walk-in wardrobe in Los Angeles with flat-panel cabinets and white cabinets.
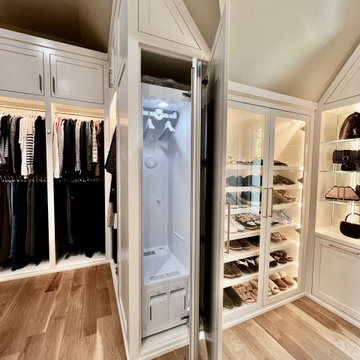
Built right below the pitched roof line, we turned this challenging closet into a beautiful walk-in sanctuary. It features tall custom cabinetry with a shaker profile, built in shoe units behind glass inset doors and two handbag display cases. A long island with 15 drawers and another built-in dresser provide plenty of storage. A steamer unit is built behind a mirrored door.
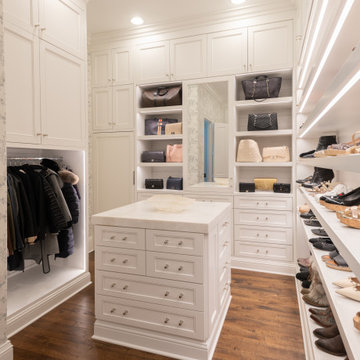
Design ideas for a large transitional women's walk-in wardrobe in Dallas with recessed-panel cabinets, white cabinets, medium hardwood floors and brown floor.
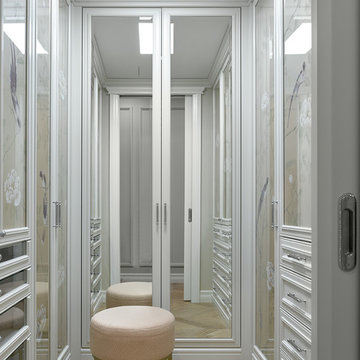
Inspiration for a traditional gender-neutral walk-in wardrobe in Moscow with white cabinets, light hardwood floors and beige floor.
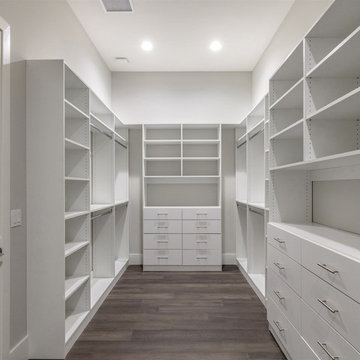
Large transitional gender-neutral walk-in wardrobe in Orlando with flat-panel cabinets, white cabinets, dark hardwood floors and brown floor.
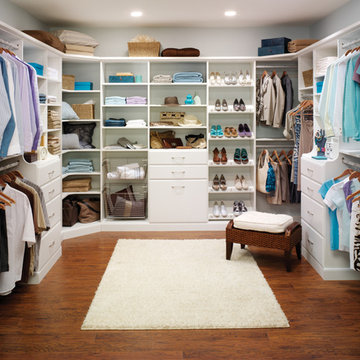
Design ideas for a large transitional gender-neutral walk-in wardrobe in Other with open cabinets, white cabinets, medium hardwood floors and brown floor.
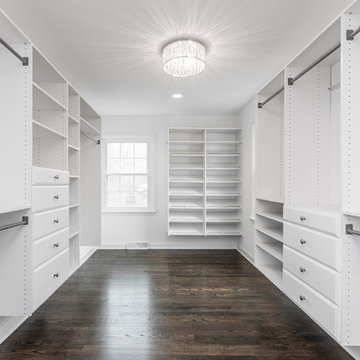
Large walk-in master closet. Photo Credit: The Home Aesthetic
Photo of a traditional gender-neutral walk-in wardrobe in Indianapolis with white cabinets, dark hardwood floors and brown floor.
Photo of a traditional gender-neutral walk-in wardrobe in Indianapolis with white cabinets, dark hardwood floors and brown floor.
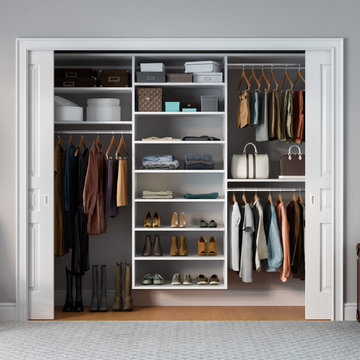
This simple, classic reach in closet includes space for long and medium hang clothes, accessories, shoes and more. On average, a custom designed storage system from California Closets will double or triple the storage capacity thru thoughtful design, like the double-hang shown on the right.
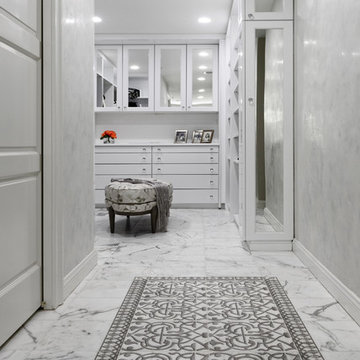
Design ideas for a large transitional gender-neutral walk-in wardrobe in DC Metro with raised-panel cabinets, white cabinets, marble floors and grey floor.
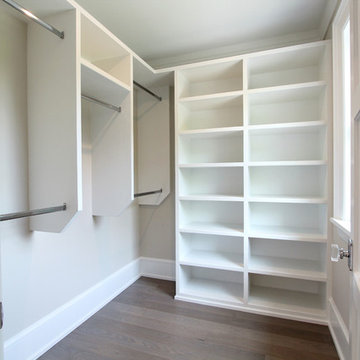
Small transitional gender-neutral walk-in wardrobe in New York with open cabinets, white cabinets, medium hardwood floors and brown floor.
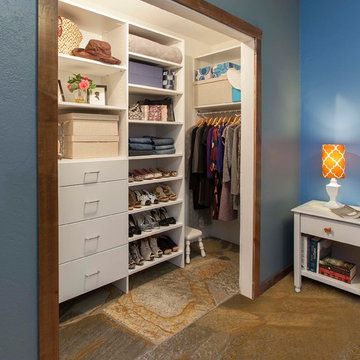
Woman's reach in closet in white modern panel with chrome hardware.
Inspiration for a small transitional women's built-in wardrobe in Phoenix with flat-panel cabinets, white cabinets and slate floors.
Inspiration for a small transitional women's built-in wardrobe in Phoenix with flat-panel cabinets, white cabinets and slate floors.
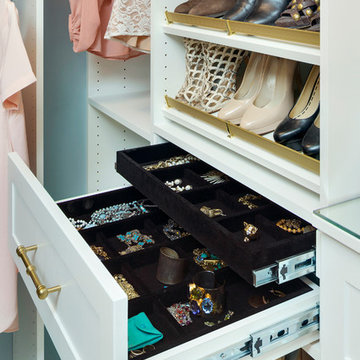
Spacecrafting
Inspiration for a mid-sized traditional women's walk-in wardrobe in Minneapolis with shaker cabinets, white cabinets and carpet.
Inspiration for a mid-sized traditional women's walk-in wardrobe in Minneapolis with shaker cabinets, white cabinets and carpet.
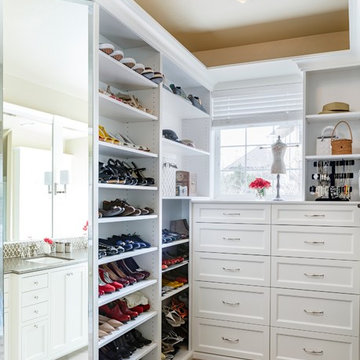
Lincoln Barbour Photography
Design ideas for a mid-sized traditional women's walk-in wardrobe in Portland with open cabinets, white cabinets, carpet and brown floor.
Design ideas for a mid-sized traditional women's walk-in wardrobe in Portland with open cabinets, white cabinets, carpet and brown floor.
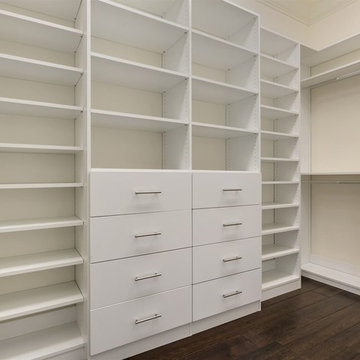
Photo of a large transitional gender-neutral walk-in wardrobe in Orlando with open cabinets, white cabinets and dark hardwood floors.
Storage and Wardrobe Design Ideas with White Cabinets
1