Storage and Wardrobe Design Ideas with Carpet
Refine by:
Budget
Sort by:Popular Today
81 - 100 of 1,497 photos
Item 1 of 3
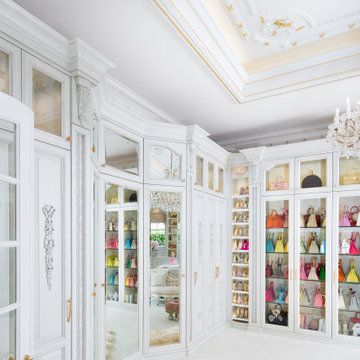
This is an example of a large traditional women's dressing room in Orlando with recessed-panel cabinets, white cabinets, carpet and white floor.
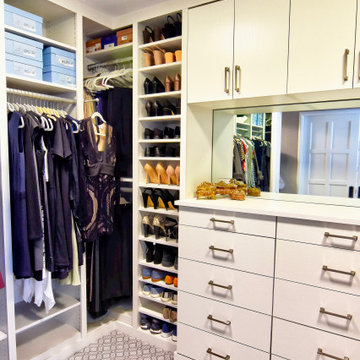
Julie Brimberg Photography
Photo of a large transitional women's walk-in wardrobe in New York with flat-panel cabinets, white cabinets, carpet and multi-coloured floor.
Photo of a large transitional women's walk-in wardrobe in New York with flat-panel cabinets, white cabinets, carpet and multi-coloured floor.
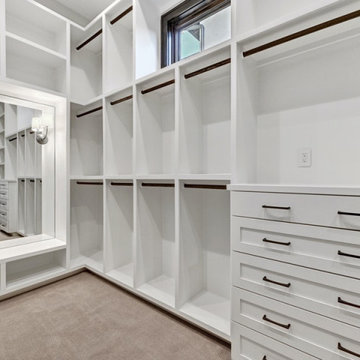
Design ideas for a large transitional gender-neutral walk-in wardrobe in Austin with shaker cabinets, white cabinets, carpet and beige floor.
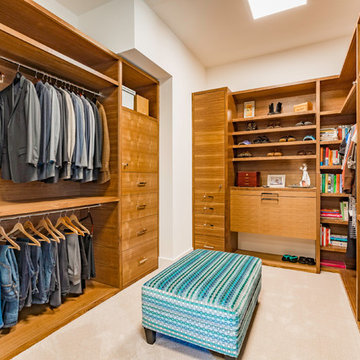
Our inspiration for this home was an updated and refined approach to Frank Lloyd Wright’s “Prairie-style”; one that responds well to the harsh Central Texas heat. By DESIGN we achieved soft balanced and glare-free daylighting, comfortable temperatures via passive solar control measures, energy efficiency without reliance on maintenance-intensive Green “gizmos” and lower exterior maintenance.
The client’s desire for a healthy, comfortable and fun home to raise a young family and to accommodate extended visitor stays, while being environmentally responsible through “high performance” building attributes, was met. Harmonious response to the site’s micro-climate, excellent Indoor Air Quality, enhanced natural ventilation strategies, and an elegant bug-free semi-outdoor “living room” that connects one to the outdoors are a few examples of the architect’s approach to Green by Design that results in a home that exceeds the expectations of its owners.
Photo by Mark Adams Media
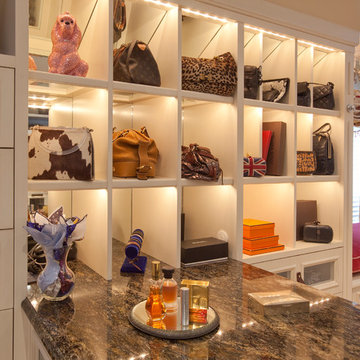
A custom master suite with lots of storage, pull out shoe shelves and handbag display areas.
Woodmeister Master Builders
Peter Vanderwarker photography
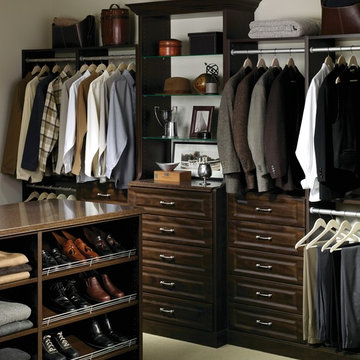
Large traditional men's walk-in wardrobe in Philadelphia with raised-panel cabinets, dark wood cabinets and carpet.
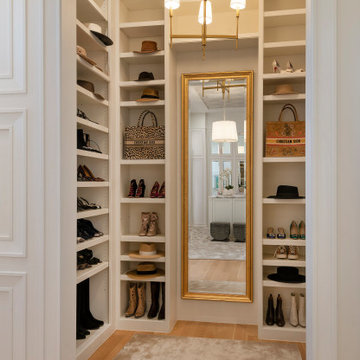
This large master closet features glass-inset doors, mirrored doors, two sided island and display case for our client's handbag collection.
Large transitional gender-neutral walk-in wardrobe in Dallas with shaker cabinets, white cabinets, carpet, beige floor and wallpaper.
Large transitional gender-neutral walk-in wardrobe in Dallas with shaker cabinets, white cabinets, carpet, beige floor and wallpaper.
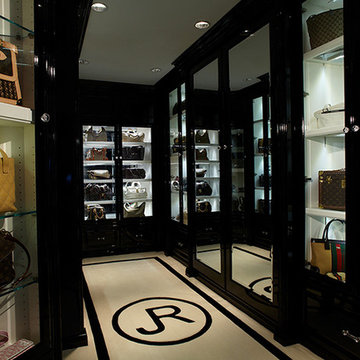
A custom master closet for the Lady of the house to display and store a collection of vintage and new accessories.
Inspiration for a mid-sized traditional women's walk-in wardrobe in Miami with raised-panel cabinets, black cabinets and carpet.
Inspiration for a mid-sized traditional women's walk-in wardrobe in Miami with raised-panel cabinets, black cabinets and carpet.
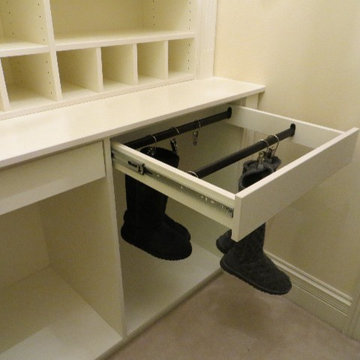
This boot and shoe storage area was created to maximize the space. By creating pull out boot storage racks, we doubled the amount of boot storage.
Large traditional women's dressing room in Chicago with carpet and white cabinets.
Large traditional women's dressing room in Chicago with carpet and white cabinets.
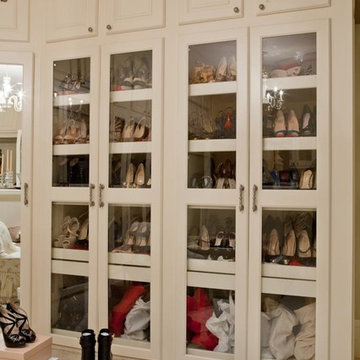
sam gray photography
Expansive traditional women's walk-in wardrobe in Boston with raised-panel cabinets, white cabinets and carpet.
Expansive traditional women's walk-in wardrobe in Boston with raised-panel cabinets, white cabinets and carpet.
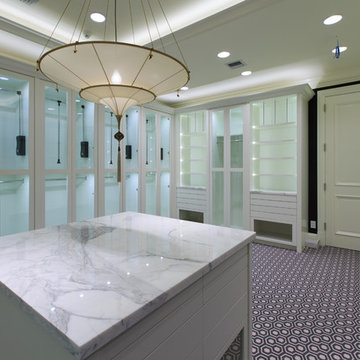
Robert Madrid Photography
Inspiration for an expansive transitional women's walk-in wardrobe in Miami with glass-front cabinets, white cabinets and carpet.
Inspiration for an expansive transitional women's walk-in wardrobe in Miami with glass-front cabinets, white cabinets and carpet.
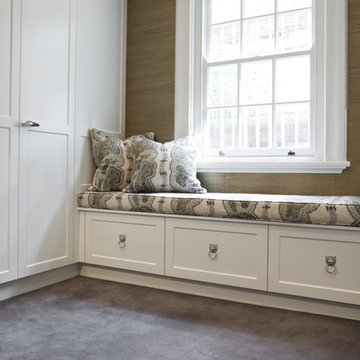
Robe
This is an example of a mid-sized traditional men's walk-in wardrobe in Sydney with shaker cabinets, white cabinets and carpet.
This is an example of a mid-sized traditional men's walk-in wardrobe in Sydney with shaker cabinets, white cabinets and carpet.
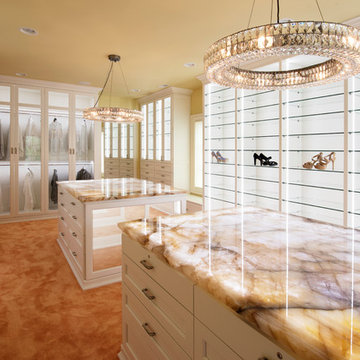
Designed by Sue Tinker of Closet Works
This closet is astounding with its combination of vast storage capacity, its luxurious features, and overall beautiful aesthetic. The heavenly qualities of this design make this walk-in closet a sanctuary.
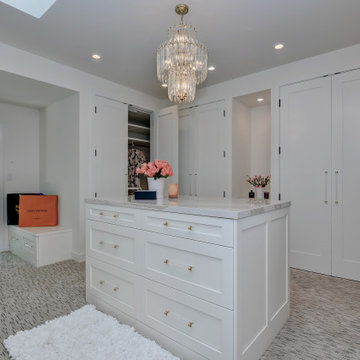
Best of all, the divine closet to dream about, a sophisticated marble topped island, brass handles, and draw dropping antique chandelier is the gem of the master suite. Simplicity, clean lines, plays on texture, and quiet drama are fundamental in achieving a perfectly balanced contemporary style home.
Budget analysis and project development by: May Construction
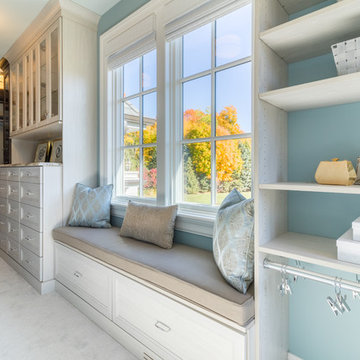
Photography by Chase Vogt
Designed by KSID Studio and Angela Parker
Inspiration for a large traditional women's walk-in wardrobe in Minneapolis with recessed-panel cabinets, light wood cabinets, carpet and grey floor.
Inspiration for a large traditional women's walk-in wardrobe in Minneapolis with recessed-panel cabinets, light wood cabinets, carpet and grey floor.
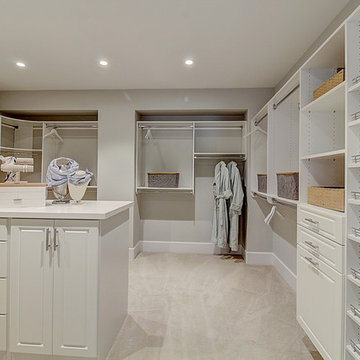
Single family homes in Los Gatos, CA. Sorellas: a limited opportunity of 17 luxury single family homes with 3-5 bedrooms, 3.5-5 bathrooms in approximately 3,600-4,900 square feet in the coveted hills of Los Gatos
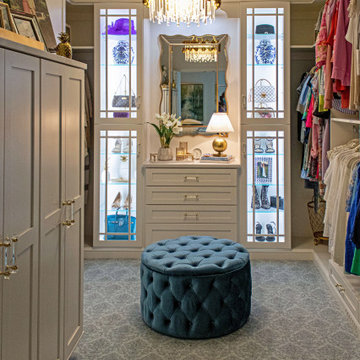
Custom built cabinetry was installed in this closet. Finished in White Alabaster paint. Includes two pull down closet rods, two pant pullouts, six oval closet rods, two valet rods, one scarf rack pullout, one belt rack pull out, one standard jewelry tray. Accessories are finished in Chrome. The countertop is MSI Quartz - Calacatta Bali
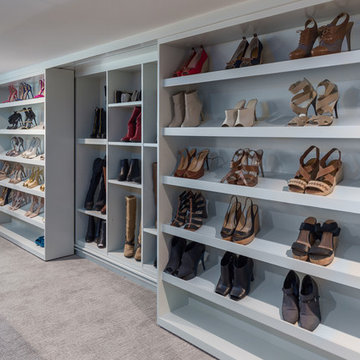
Any woman's dream walk-in master closet. In the middle the glass jewelry case showcasing the jewels and on one side a double show closet with various heights for all different types of shoes from heels, to boots to your everyday sandals.
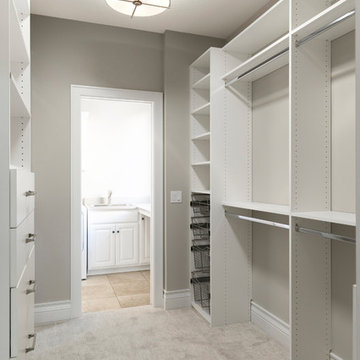
Photography: Spacecrafting Photography
Inspiration for a mid-sized transitional gender-neutral walk-in wardrobe in Minneapolis with flat-panel cabinets, white cabinets, carpet and grey floor.
Inspiration for a mid-sized transitional gender-neutral walk-in wardrobe in Minneapolis with flat-panel cabinets, white cabinets, carpet and grey floor.
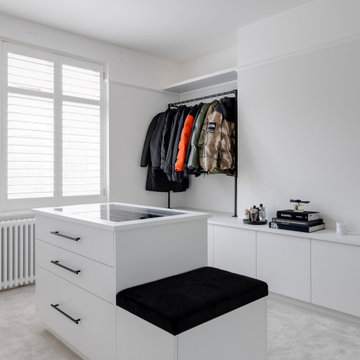
This bespoke dressing room has been customised to suit Mo’s style, individual needs and preferences. It has been specifically designed for storing and organising his clothes, accessories and other personal items.
Taking to another spare room in the home, this ultimate dressing room simplifies and elevates the daily routine of getting dressed, all while looking stylish and matching the Sneaker Room in an adjacent room.
One side of the room is complete with floor-to-ceiling wardrobes that are internally designed with a combination of long and short hanging as well as shelving. Further to the storage, top boxes have been introduced! Throughout the design, you will find horizontal LED strip lighting recessed internally to all the wardrobes, working on door sensors.
The middle of the room is complete with a functional island that features three drawers and a recessed glass top where accessories can be viewed and easily selected. There is also attached, a low-level upholstered bench seat in black velvet to match the storage inserts. We are loving this!
On the opposite side of the room, a combination of low-level drawers and storage cupboards with push-to-open mechanisms have been designed into the space. Above you will find exposed black industrial-style hanging rails that match the black matte handles found on the cabinets and drawers.
Storage and Wardrobe Design Ideas with Carpet
5