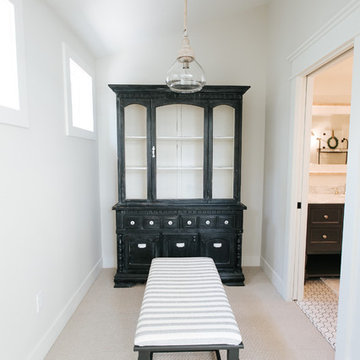Storage and Wardrobe Design Ideas with Carpet
Refine by:
Budget
Sort by:Popular Today
1 - 20 of 282 photos
Item 1 of 3
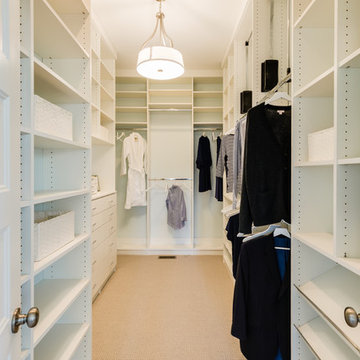
Inspiration for a large beach style gender-neutral walk-in wardrobe in Other with open cabinets, white cabinets, carpet and grey floor.
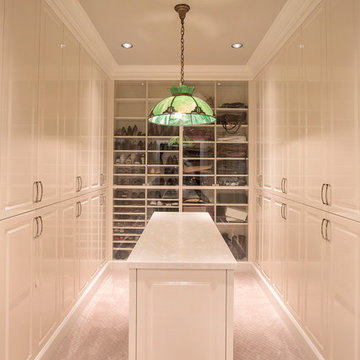
Kurt Johnson Photography
Inspiration for a large traditional gender-neutral walk-in wardrobe in Omaha with raised-panel cabinets, white cabinets, carpet and beige floor.
Inspiration for a large traditional gender-neutral walk-in wardrobe in Omaha with raised-panel cabinets, white cabinets, carpet and beige floor.
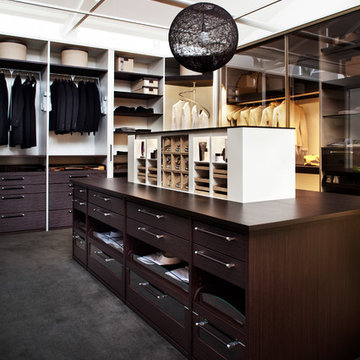
Custom designed wardrobe by Studio Becker of Sydney, with textured Sahara veneer fronts combined with white lacquer, and parsol brown sliding doors. The island contains a hidden jewelry lift for safe and convenient storage of valuables.
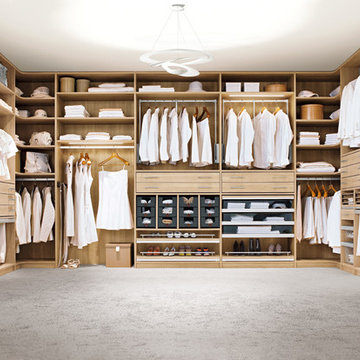
Design ideas for a large contemporary gender-neutral walk-in wardrobe in Cologne with open cabinets, carpet and grey floor.
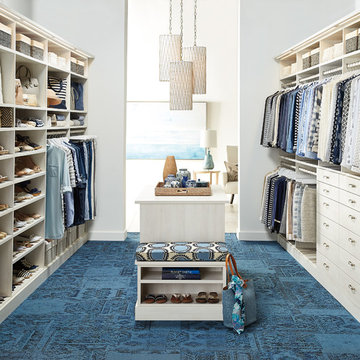
TCS Closets
Master closet in Aspen with smooth-front drawers, brushed nickel hardware, integrated lighting and island with bench.
Photo of a transitional gender-neutral walk-in wardrobe in Other with flat-panel cabinets, carpet and beige cabinets.
Photo of a transitional gender-neutral walk-in wardrobe in Other with flat-panel cabinets, carpet and beige cabinets.
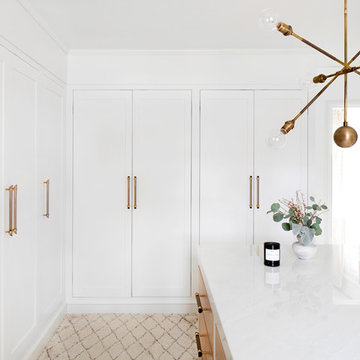
Inspiration for a large contemporary gender-neutral dressing room in Baltimore with light wood cabinets, carpet and beige floor.
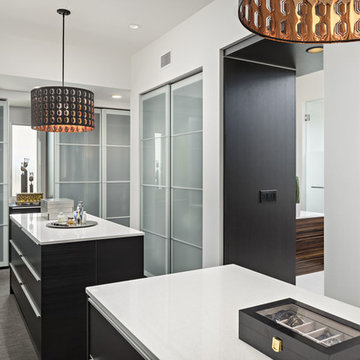
Jason Roehner-photographer
Inspiration for a large contemporary gender-neutral dressing room in Phoenix with glass-front cabinets, grey cabinets, carpet and grey floor.
Inspiration for a large contemporary gender-neutral dressing room in Phoenix with glass-front cabinets, grey cabinets, carpet and grey floor.
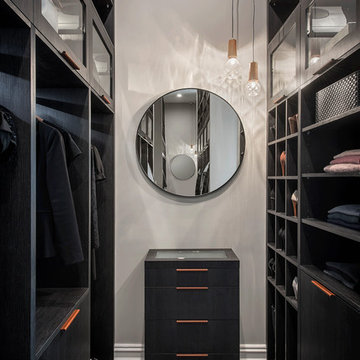
Photo of a contemporary gender-neutral dressing room in Adelaide with open cabinets, black cabinets, carpet and grey floor.
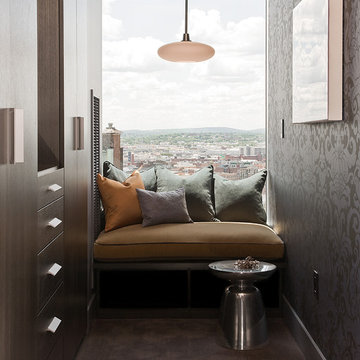
This is an example of a mid-sized contemporary built-in wardrobe in Boston with flat-panel cabinets, dark wood cabinets and carpet.
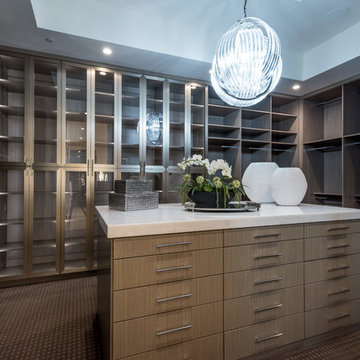
Her Closet - Custom Shelving
Large contemporary gender-neutral dressing room in Las Vegas with flat-panel cabinets, medium wood cabinets, carpet and brown floor.
Large contemporary gender-neutral dressing room in Las Vegas with flat-panel cabinets, medium wood cabinets, carpet and brown floor.
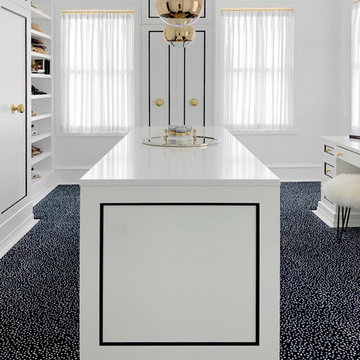
This is an example of an expansive transitional women's walk-in wardrobe in New York with recessed-panel cabinets, white cabinets, carpet and white floor.
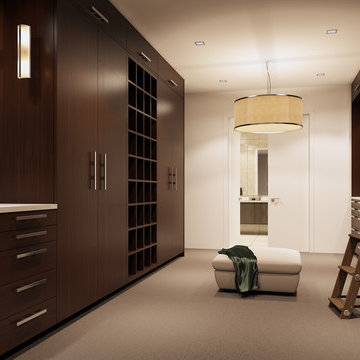
This is an example of a large modern gender-neutral walk-in wardrobe in Melbourne with flat-panel cabinets, dark wood cabinets and carpet.
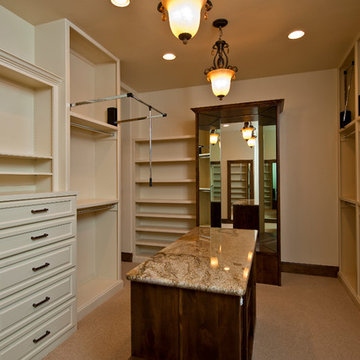
Inspiration for an expansive mediterranean gender-neutral walk-in wardrobe in Austin with white cabinets and carpet.
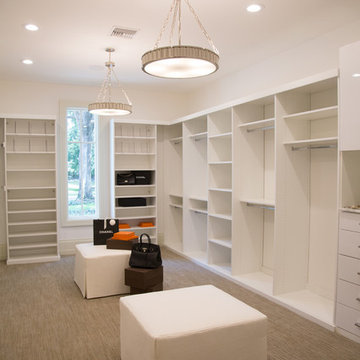
Classic white melamine White Glass doors
This is an example of a mid-sized modern gender-neutral walk-in wardrobe in Los Angeles with flat-panel cabinets, white cabinets and carpet.
This is an example of a mid-sized modern gender-neutral walk-in wardrobe in Los Angeles with flat-panel cabinets, white cabinets and carpet.
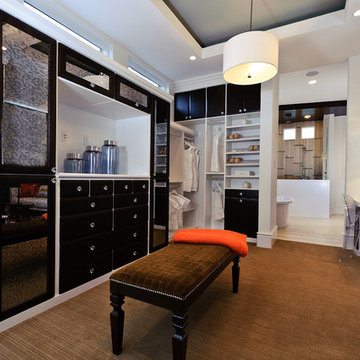
This Neo-prairie style home with its wide overhangs and well shaded bands of glass combines the openness of an island getaway with a “C – shaped” floor plan that gives the owners much needed privacy on a 78’ wide hillside lot. Photos by James Bruce and Merrick Ales.
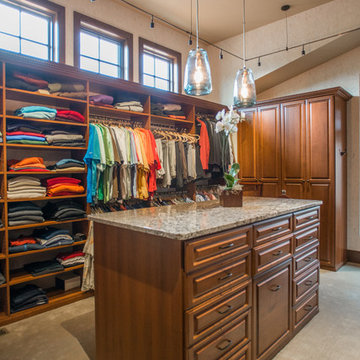
This beautiful closet is part of a new construction build with Comito Building and Design. The room is approx 16' x 16' with ceiling over 14' in some areas. This allowed us to do triple hang with pull down rods to maximize storage. We created a "showcase" for treasured items in a lighted cabinet with glass doors and glass shelves. Even CInderella couldn't have asked more from her Prince Charming!
Photographed by Libbie Martin
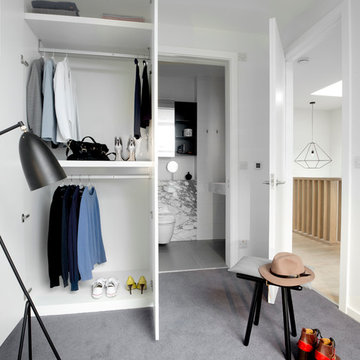
Built-in wardrobe, en-suite shower room and double bedroom with secondary en-suite study area. Solid oak balustrade and staircase with full width clear skylight above.
Photography By Pawel Regdosz
© SigmaLondon
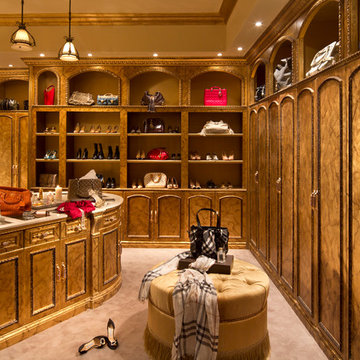
Design ideas for an expansive traditional women's dressing room in Miami with carpet, beige floor and recessed-panel cabinets.
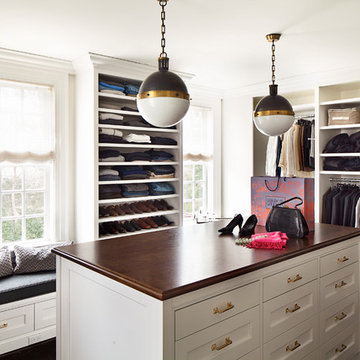
This is an example of a traditional gender-neutral dressing room in New York with open cabinets, white cabinets and carpet.
Storage and Wardrobe Design Ideas with Carpet
1
