Storage and Wardrobe Design Ideas with Ceramic Floors
Refine by:
Budget
Sort by:Popular Today
1 - 20 of 24 photos
Item 1 of 3
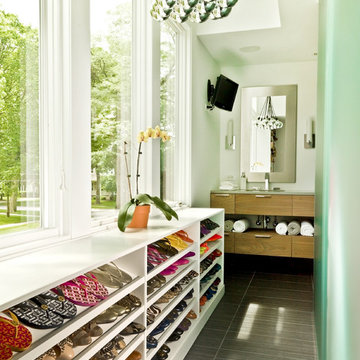
Cynthia Lynn Photography
Design ideas for a contemporary storage and wardrobe in Chicago with open cabinets, white cabinets and ceramic floors.
Design ideas for a contemporary storage and wardrobe in Chicago with open cabinets, white cabinets and ceramic floors.
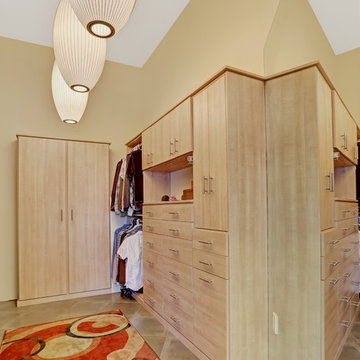
In our busy lives, creating a peaceful and rejuvenating home environment is essential to a healthy lifestyle. Built less than five years ago, this Stinson Beach Modern home is your own private oasis. Surrounded by a butterfly preserve and unparalleled ocean views, the home will lead you to a sense of connection with nature. As you enter an open living room space that encompasses a kitchen, dining area, and living room, the inspiring contemporary interior invokes a sense of relaxation, that stimulates the senses. The open floor plan and modern finishes create a soothing, tranquil, and uplifting atmosphere. The house is approximately 2900 square feet, has three (to possibly five) bedrooms, four bathrooms, an outdoor shower and spa, a full office, and a media room. Its two levels blend into the hillside, creating privacy and quiet spaces within an open floor plan and feature spectacular views from every room. The expansive home, decks and patios presents the most beautiful sunsets as well as the most private and panoramic setting in all of Stinson Beach. One of the home's noteworthy design features is a peaked roof that uses Kalwall's translucent day-lighting system, the most highly insulating, diffuse light-transmitting, structural panel technology. This protected area on the hill provides a dramatic roar from the ocean waves but without any of the threats of oceanfront living. Built on one of the last remaining one-acre coastline lots on the west side of the hill at Stinson Beach, the design of the residence is site friendly, using materials and finishes that meld into the hillside. The landscaping features low-maintenance succulents and butterfly friendly plantings appropriate for the adjacent Monarch Butterfly Preserve. Recalibrate your dreams in this natural environment, and make the choice to live in complete privacy on this one acre retreat. This home includes Miele appliances, Thermadore refrigerator and freezer, an entire home water filtration system, kitchen and bathroom cabinetry by SieMatic, Ceasarstone kitchen counter tops, hardwood and Italian ceramic radiant tile floors using Warmboard technology, Electric blinds, Dornbracht faucets, Kalwall skylights throughout livingroom and garage, Jeldwen windows and sliding doors. Located 5-8 minute walk to the ocean, downtown Stinson and the community center. It is less than a five minute walk away from the trail heads such as Steep Ravine and Willow Camp.
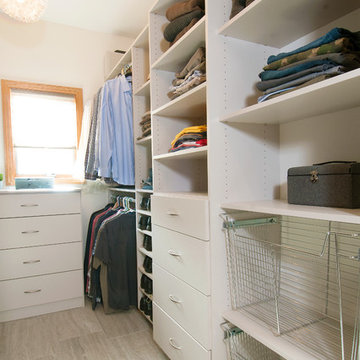
Marcia Hansen
Small modern gender-neutral walk-in wardrobe in Wichita with flat-panel cabinets, white cabinets and ceramic floors.
Small modern gender-neutral walk-in wardrobe in Wichita with flat-panel cabinets, white cabinets and ceramic floors.
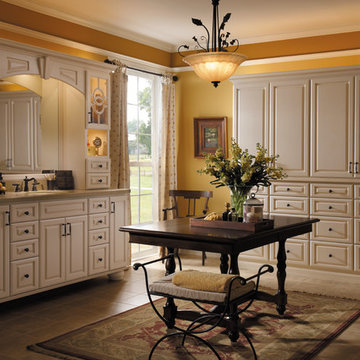
Design ideas for a mid-sized traditional gender-neutral dressing room in Other with raised-panel cabinets, white cabinets and ceramic floors.
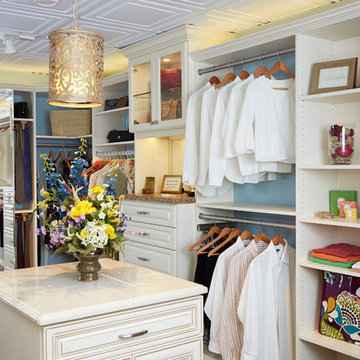
Large country gender-neutral walk-in wardrobe in Philadelphia with raised-panel cabinets, white cabinets, ceramic floors and brown floor.
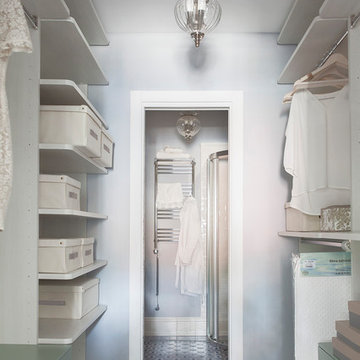
Фотограф - Гришко Юрий
Inspiration for a small traditional women's walk-in wardrobe in Moscow with open cabinets, ceramic floors, multi-coloured floor and beige cabinets.
Inspiration for a small traditional women's walk-in wardrobe in Moscow with open cabinets, ceramic floors, multi-coloured floor and beige cabinets.
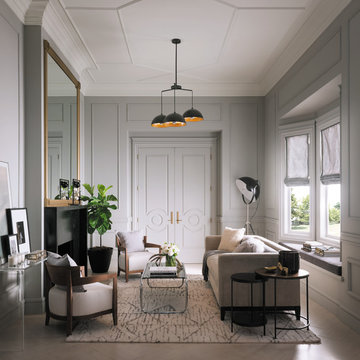
Visit Our Showroom
8000 Locust Mill St.
Ellicott City, MD 21043
Metrie Fashion Forward Interior Door
The room employs the transitional style of Fashion Forward Scene II mouldings for a decidedly urban look. Mouldings and walls were painted a matte gray to create texture within the room. The white-on-white scheme of the ceiling mouldings creates additional interest in the room. Two Fashion Forward doors were used to create a glamorous double-door entry.
Simple, yet sophisticated. Classic, yet playful. You can make this collection speak to so many styles. Go with rich sienna brown stains and create a Bistro feel. Evoke a Retro look by finishing the elements with high-contrast primary tones. Each of the three scenes in this collection are transitional, melding traditional and modern – leaving enough room for next year’s hottest trend.
Finishing Details
Light gray paint in a flat finish
Ceiling is painted white in a flat finish
Ikon and Casing are painted in a bronze metallic finish
Designer:
Sophie Burke
Vancouver, British Columbia, CA
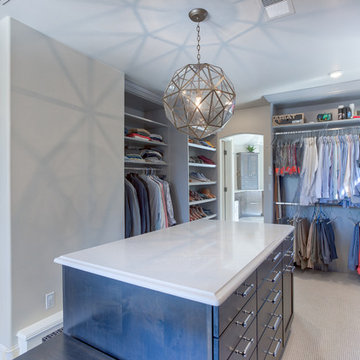
This large bathroom was designed to offer an open, airy feel, with ample storage and space to move, all the while adhering to the homeowner's unique coastal taste. The sprawling louvered cabinetry keeps both his and hers vanities accessible regardless of someone using either. The tall, above-counter linen storage breaks up the large wall space and provides additional storage with full size pull outs.
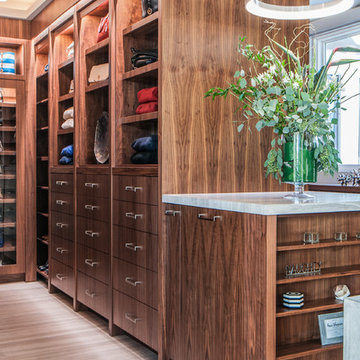
Inspiration for a large contemporary gender-neutral walk-in wardrobe in Toronto with flat-panel cabinets, medium wood cabinets, ceramic floors and beige floor.
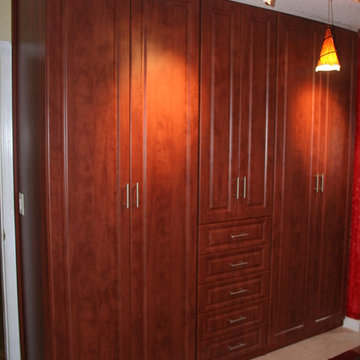
Built In Closet In Wild Apple
Mid-sized traditional men's walk-in wardrobe in Miami with raised-panel cabinets, dark wood cabinets and ceramic floors.
Mid-sized traditional men's walk-in wardrobe in Miami with raised-panel cabinets, dark wood cabinets and ceramic floors.
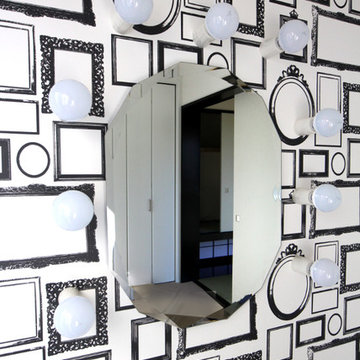
パウダーコーナー
Design ideas for a mid-sized contemporary gender-neutral walk-in wardrobe in Other with flat-panel cabinets, white cabinets, ceramic floors and white floor.
Design ideas for a mid-sized contemporary gender-neutral walk-in wardrobe in Other with flat-panel cabinets, white cabinets, ceramic floors and white floor.
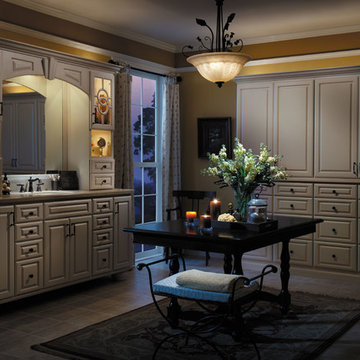
Photo of a large transitional gender-neutral dressing room in Albuquerque with raised-panel cabinets, white cabinets, ceramic floors and beige floor.
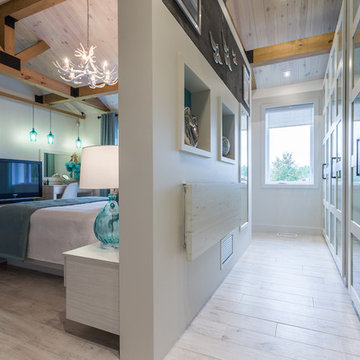
Lorraine Masse Design photographe; Allen McEachern
This is an example of a mid-sized transitional gender-neutral walk-in wardrobe in Montreal with flat-panel cabinets, white cabinets, ceramic floors and beige floor.
This is an example of a mid-sized transitional gender-neutral walk-in wardrobe in Montreal with flat-panel cabinets, white cabinets, ceramic floors and beige floor.
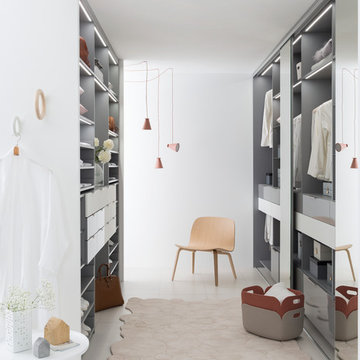
Lorsque dressing et salle de bains sont intimement connectés.
/ Ce dressing a été conçu totalement ouvert et dans le prolongement de la salle de bains pour offrir un plaisir d'usage au quotidien, dans le plus grand confort.
Conçu en deux parties qui se font face, ce dressing dispose d'un espace penderie de grande profondeur, et d'un espace de rangement pour les vêtements pliés et les accessoires. La partie centrale intègre un miroir avec tablette et tiroirs pour créer un espace de préparation debout.
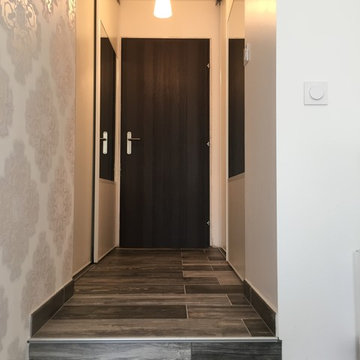
Auteur : ArchiTrace L'article L. 121-1 du Code de la propriété intellectuelle dispose que « l'auteur jouit du droit au respect de son nom, de sa qualité et de son œuvre ».
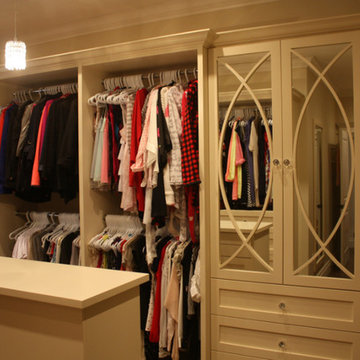
Kevin Walsh
Large transitional women's walk-in wardrobe in Other with glass-front cabinets, white cabinets and ceramic floors.
Large transitional women's walk-in wardrobe in Other with glass-front cabinets, white cabinets and ceramic floors.
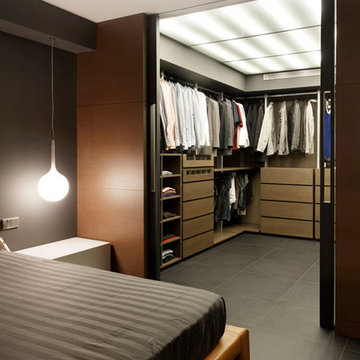
Design ideas for a large contemporary gender-neutral walk-in wardrobe in Other with open cabinets and ceramic floors.
![Placard invisible [SKEMA] ZERO - FerreroLegno](https://st.hzcdn.com/fimgs/2581421f07445608_7618-w360-h360-b0-p0--.jpg)
SKEMA
Avec une porte en forme de trapèze.
Contemporary storage and wardrobe in Nice with ceramic floors.
Contemporary storage and wardrobe in Nice with ceramic floors.
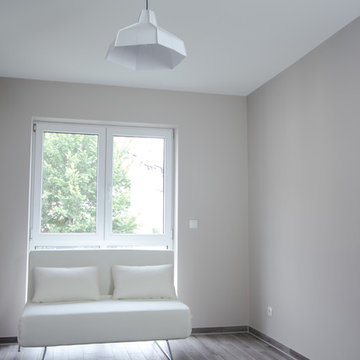
Das Gästezimmer, das auch als Ankleidezimmer dient wurde bewusst hell gehalten und der Farbton Elephants Breath von Farrow & Ball ist ein wunderbar changierendes angenehmes Grau, das je nach Sonnenlicht seine warmen Farbanteile freigibt, die es sehr wohnlich macht.
Fotografie: Cristian Goltz-Lopéz, Frankfurt
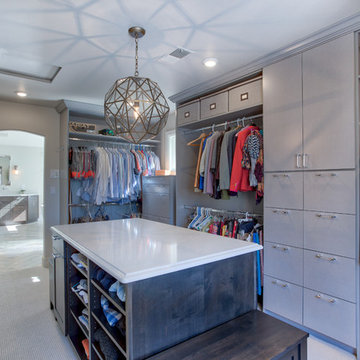
This large bathroom was designed to offer an open, airy feel, with ample storage and space to move, all the while adhering to the homeowner's unique coastal taste. The sprawling louvered cabinetry keeps both his and hers vanities accessible regardless of someone using either. The tall, above-counter linen storage breaks up the large wall space and provides additional storage with full size pull outs.
Storage and Wardrobe Design Ideas with Ceramic Floors
1