Storage and Wardrobe Design Ideas with Cork Floors and Brick Floors
Refine by:
Budget
Sort by:Popular Today
61 - 80 of 113 photos
Item 1 of 3
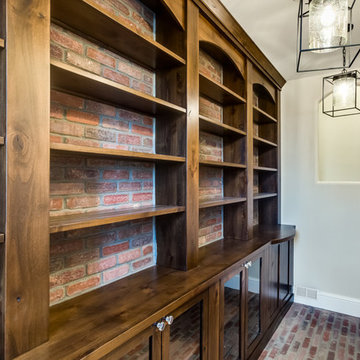
From a hidden doorway to end-grain walnut butcher block and elegant archways, this home beautifully exhibits the possibilities of custom cabinetry & design.
Rob Larsen

Planche shopping pour l'aménagement d'une suite parentale, ici dressing et wc.
Photo of a small contemporary gender-neutral dressing room in Lille with white cabinets, cork floors and beige floor.
Photo of a small contemporary gender-neutral dressing room in Lille with white cabinets, cork floors and beige floor.
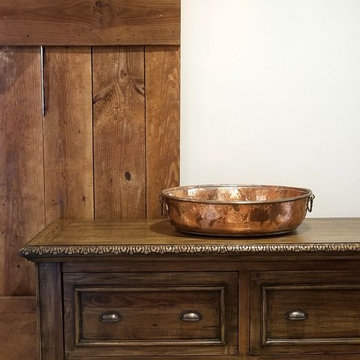
Renovation of a master bath suite, dressing room and laundry room in a log cabin farm house.
The laundry room has a fabulous white enamel and iron trough sink with double goose neck faucets - ideal for scrubbing dirty farmer's clothing. The cabinet and shelving were custom made using the reclaimed wood from the farm. A quartz counter for folding laundry is set above the washer and dryer. A ribbed glass panel was installed in the door to the laundry room, which was retrieved from a wood pile, so that the light from the room's window would flow through to the dressing room and vestibule, while still providing privacy between the spaces.
Interior Design & Photo ©Suzanne MacCrone Rogers
Architectural Design - Robert C. Beeland, AIA, NCARB
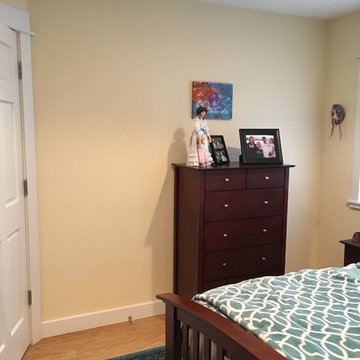
BEFORE
Photos by: Jared Thayer of Thayer Construction LLC
This is an example of a mid-sized contemporary gender-neutral built-in wardrobe in Other with raised-panel cabinets, white cabinets, cork floors and beige floor.
This is an example of a mid-sized contemporary gender-neutral built-in wardrobe in Other with raised-panel cabinets, white cabinets, cork floors and beige floor.
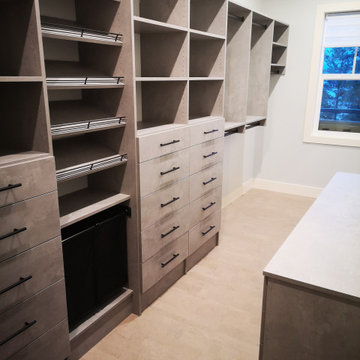
Tafisa "Rock Solid" panels with black hardware. Slanted shoe shelving and built-in laundry hampers.
Large modern gender-neutral walk-in wardrobe in Other with flat-panel cabinets, grey cabinets, cork floors, beige floor and vaulted.
Large modern gender-neutral walk-in wardrobe in Other with flat-panel cabinets, grey cabinets, cork floors, beige floor and vaulted.
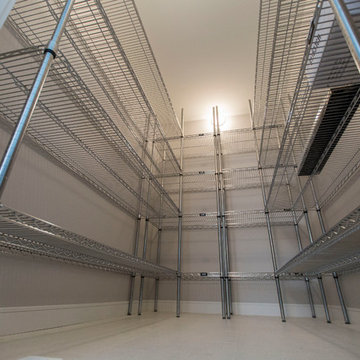
Traditional gender-neutral walk-in wardrobe in Edmonton with cork floors and white floor.
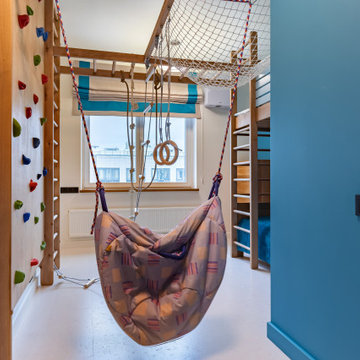
Photo of a mid-sized contemporary men's walk-in wardrobe in Saint Petersburg with open cabinets, medium wood cabinets, cork floors and white floor.
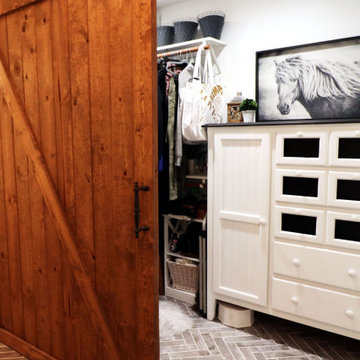
A modern farmhouse style master bathroom closet designed by Tradition Custom Homes in Houston, Texas
Design ideas for a mid-sized country women's walk-in wardrobe in Houston with brick floors and multi-coloured floor.
Design ideas for a mid-sized country women's walk-in wardrobe in Houston with brick floors and multi-coloured floor.
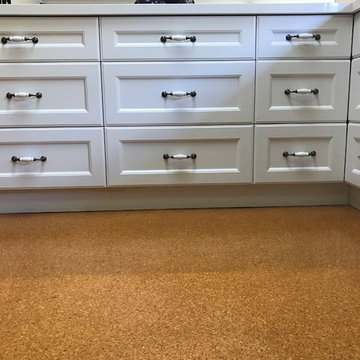
Mid-sized country storage and wardrobe in Melbourne with recessed-panel cabinets, white cabinets and cork floors.
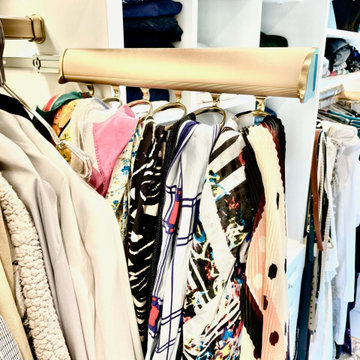
Inspiration for a large contemporary gender-neutral walk-in wardrobe in Other with shaker cabinets, white cabinets, cork floors and beige floor.
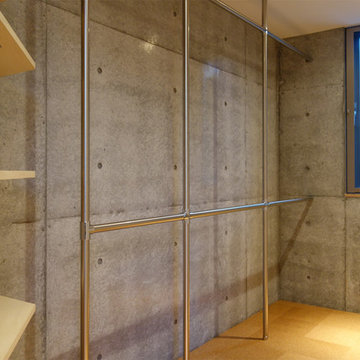
打放しと棚板、パイプ、姿見のシンプルな空間。
村上建築設計室
http://mu-ar.com/
Design ideas for a modern walk-in wardrobe in Tokyo Suburbs with open cabinets, light wood cabinets and cork floors.
Design ideas for a modern walk-in wardrobe in Tokyo Suburbs with open cabinets, light wood cabinets and cork floors.
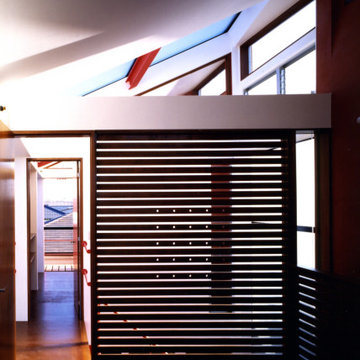
3階納戸の内観。目透かしの木製パネルを見る
Inspiration for a small contemporary gender-neutral walk-in wardrobe in Tokyo with beaded inset cabinets, medium wood cabinets, cork floors, brown floor and vaulted.
Inspiration for a small contemporary gender-neutral walk-in wardrobe in Tokyo with beaded inset cabinets, medium wood cabinets, cork floors, brown floor and vaulted.
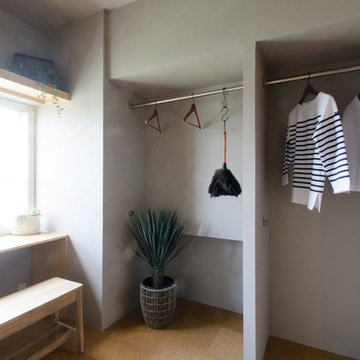
RENOVES
Inspiration for a mid-sized asian gender-neutral walk-in wardrobe in Sapporo with cork floors.
Inspiration for a mid-sized asian gender-neutral walk-in wardrobe in Sapporo with cork floors.
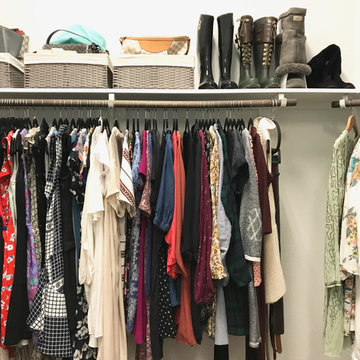
Mid-sized transitional women's walk-in wardrobe in Houston with open cabinets, cork floors and brown floor.
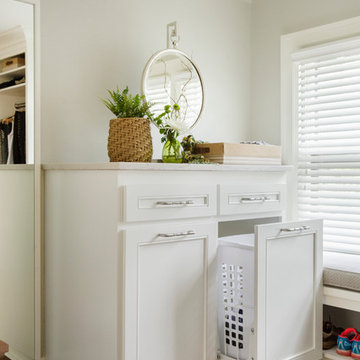
A large and luxurious walk-in closet we designed for this Laurelhurst home. The space is organized to a T, with designated spots for everything and anything - including his and her sides, shoe storage, jewelry storage, and more.
For more about Angela Todd Studios, click here: https://www.angelatoddstudios.com/
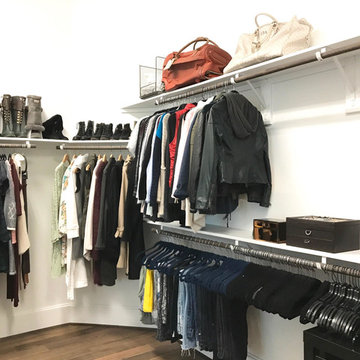
Inspiration for a mid-sized transitional women's walk-in wardrobe in Houston with open cabinets, cork floors and brown floor.
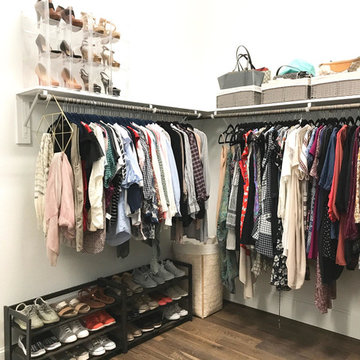
Inspiration for a mid-sized transitional women's walk-in wardrobe in Houston with open cabinets, cork floors and brown floor.
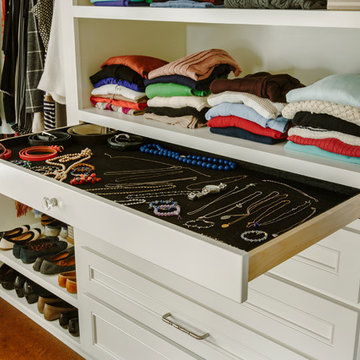
A large and luxurious walk-in closet we designed for this Laurelhurst home. The space is organized to a T, with designated spots for everything and anything - including his and her sides, shoe storage, jewelry storage, and more.
For more about Angela Todd Studios, click here: https://www.angelatoddstudios.com/
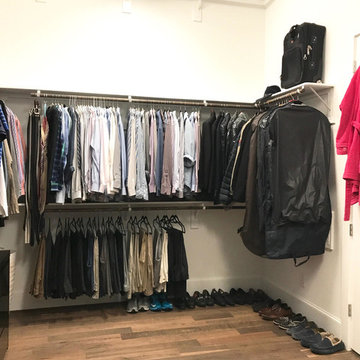
Design ideas for a mid-sized transitional men's walk-in wardrobe in Houston with open cabinets, cork floors and brown floor.
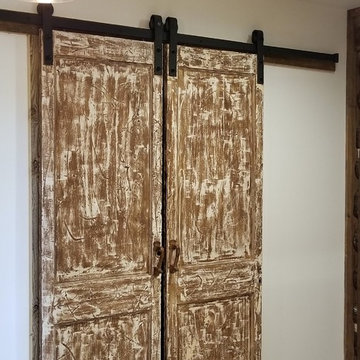
Renovation of a master bath suite, dressing room and laundry room in a log cabin farm house.
The laundry room has a fabulous white enamel and iron trough sink with double goose neck faucets - ideal for scrubbing dirty farmer's clothing. The cabinet and shelving were custom made using the reclaimed wood from the farm. A quartz counter for folding laundry is set above the washer and dryer. A ribbed glass panel was installed in the door to the laundry room, which was retrieved from a wood pile, so that the light from the room's window would flow through to the dressing room and vestibule, while still providing privacy between the spaces.
Interior Design & Photo ©Suzanne MacCrone Rogers
Architectural Design - Robert C. Beeland, AIA, NCARB
Storage and Wardrobe Design Ideas with Cork Floors and Brick Floors
4