Storage and Wardrobe Design Ideas with Cork Floors and Carpet
Refine by:
Budget
Sort by:Popular Today
101 - 120 of 15,681 photos
Item 1 of 3
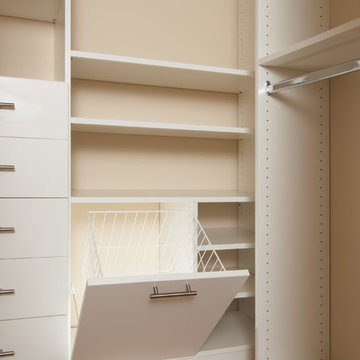
Walk-In Closet in White with Pull out Hamper, Drawers & Shelve Unit , Double Hanging , Single Hang with Shelves
Inspiration for a mid-sized modern gender-neutral walk-in wardrobe in Miami with white cabinets, carpet and flat-panel cabinets.
Inspiration for a mid-sized modern gender-neutral walk-in wardrobe in Miami with white cabinets, carpet and flat-panel cabinets.
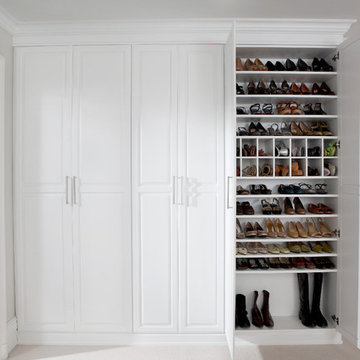
Enclosed shoe wall with numerous shelves and cubbies.
Photo of a large traditional gender-neutral built-in wardrobe in New York with white cabinets, carpet and raised-panel cabinets.
Photo of a large traditional gender-neutral built-in wardrobe in New York with white cabinets, carpet and raised-panel cabinets.
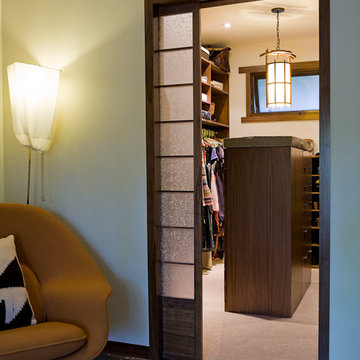
Entrance to walk-in closet, custom Shoji door. Room seating, Womb chair and ottoman by Eero Saarinen, adds the mid-century touch. Noguchi bamboo floor lamp with silk shade. How nicely it can all come together.
Photo by Misha Gravenor
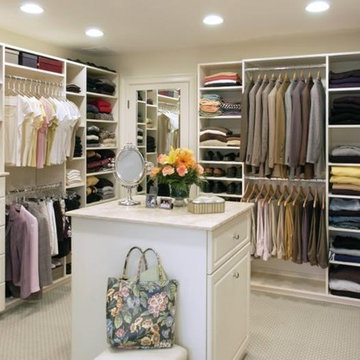
Walk-in closet with island.
Design ideas for a large traditional gender-neutral walk-in wardrobe in Boston with raised-panel cabinets, white cabinets and carpet.
Design ideas for a large traditional gender-neutral walk-in wardrobe in Boston with raised-panel cabinets, white cabinets and carpet.
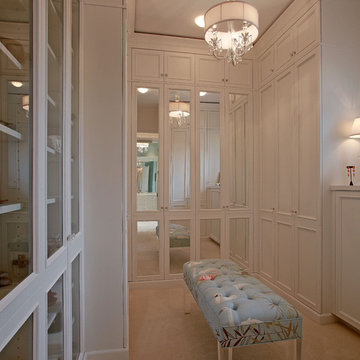
Photo of a traditional women's dressing room in Tampa with glass-front cabinets, white cabinets and carpet.
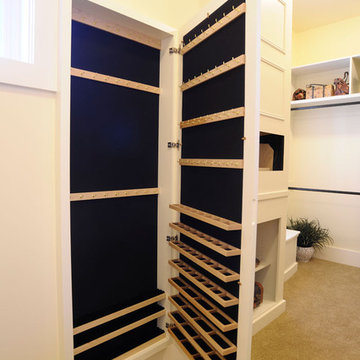
Inspiration for a traditional gender-neutral walk-in wardrobe in Columbus with white cabinets and carpet.
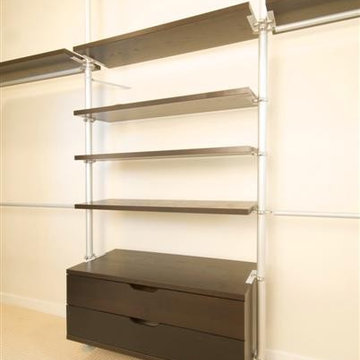
closet system Ridgelea Project
Design ideas for a large modern walk-in wardrobe in Dallas with flat-panel cabinets, dark wood cabinets, carpet and beige floor.
Design ideas for a large modern walk-in wardrobe in Dallas with flat-panel cabinets, dark wood cabinets, carpet and beige floor.
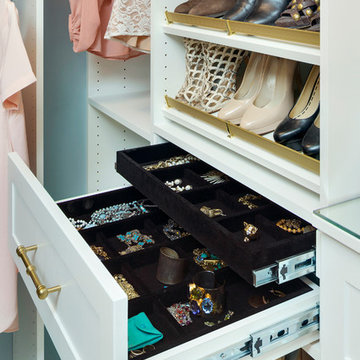
Spacecrafting
Inspiration for a mid-sized traditional women's walk-in wardrobe in Minneapolis with shaker cabinets, white cabinets and carpet.
Inspiration for a mid-sized traditional women's walk-in wardrobe in Minneapolis with shaker cabinets, white cabinets and carpet.
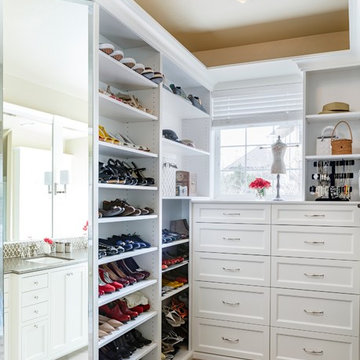
Lincoln Barbour Photography
Design ideas for a mid-sized traditional women's walk-in wardrobe in Portland with open cabinets, white cabinets, carpet and brown floor.
Design ideas for a mid-sized traditional women's walk-in wardrobe in Portland with open cabinets, white cabinets, carpet and brown floor.
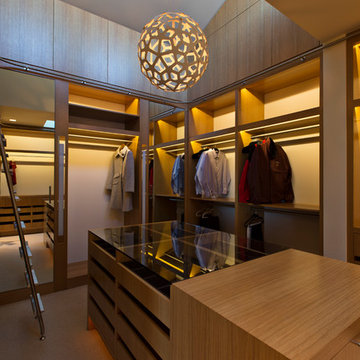
Frank Perez Photographer
Design ideas for a large contemporary gender-neutral walk-in wardrobe in San Francisco with flat-panel cabinets, medium wood cabinets and carpet.
Design ideas for a large contemporary gender-neutral walk-in wardrobe in San Francisco with flat-panel cabinets, medium wood cabinets and carpet.
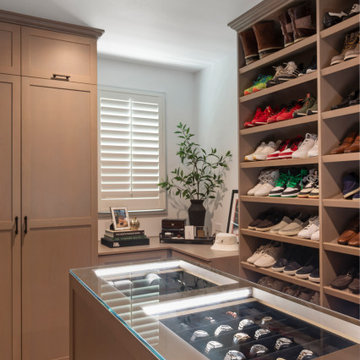
Custom walk in closet with a island to display watches and jewelry designed JL Interiors.
JL Interiors is a LA-based creative/diverse firm that specializes in residential interiors. JL Interiors empowers homeowners to design their dream home that they can be proud of! The design isn’t just about making things beautiful; it’s also about making things work beautifully. Contact us for a free consultation Hello@JLinteriors.design _ 310.390.6849_ www.JLinteriors.design
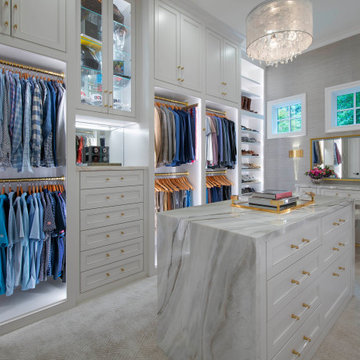
This shared couple's closet features custom cabinetry to the ceiling, built-in dressers, two shoe units, and a makeup vanity. A beautiful island with waterfall edges provides extra storage and a great packing surface.

Our Princeton architects collaborated with the homeowners to customize two spaces within the primary suite of this home - the closet and the bathroom. The new, gorgeous, expansive, walk-in closet was previously a small closet and attic space. We added large windows and designed a window seat at each dormer. Custom-designed to meet the needs of the homeowners, this space has the perfect balance or hanging and drawer storage. The center islands offers multiple drawers and a separate vanity with mirror has space for make-up and jewelry. Shoe shelving is on the back wall with additional drawer space. The remainder of the wall space is full of short and long hanging areas and storage shelves, creating easy access for bulkier items such as sweaters.
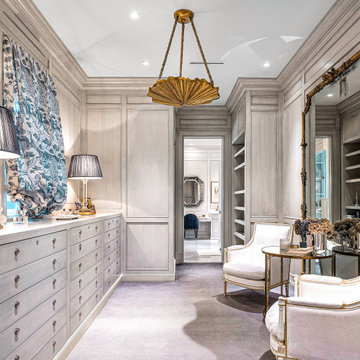
Inspiration for an expansive tropical women's dressing room in Miami with flat-panel cabinets, light wood cabinets, carpet and blue floor.
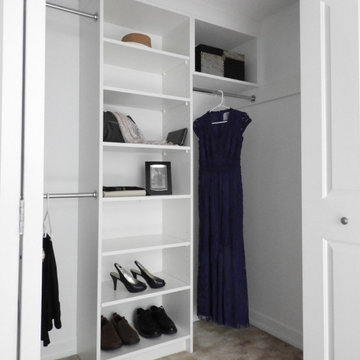
Walk in Closet
Photo of a small transitional gender-neutral walk-in wardrobe in Toronto with open cabinets, white cabinets, carpet and brown floor.
Photo of a small transitional gender-neutral walk-in wardrobe in Toronto with open cabinets, white cabinets, carpet and brown floor.
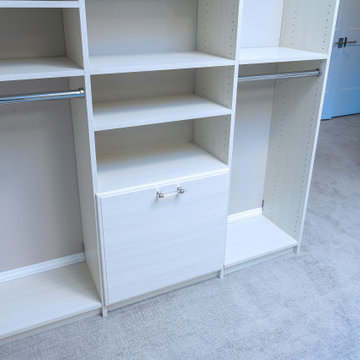
Photo of a large transitional women's walk-in wardrobe in Philadelphia with flat-panel cabinets, light wood cabinets, carpet and beige floor.
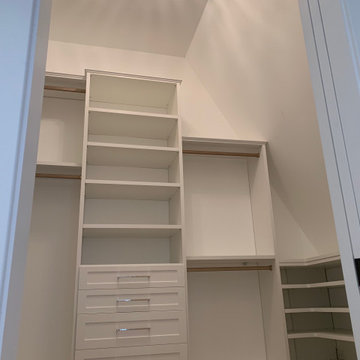
Expanded to add organizational storage space and functionality.
Inspiration for a mid-sized traditional walk-in wardrobe in Chicago with shaker cabinets, white cabinets, carpet and grey floor.
Inspiration for a mid-sized traditional walk-in wardrobe in Chicago with shaker cabinets, white cabinets, carpet and grey floor.
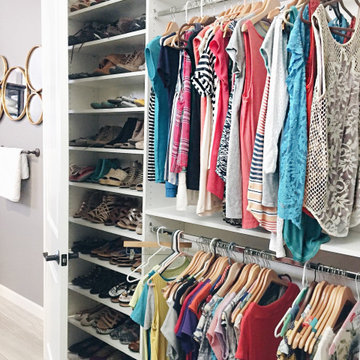
Design ideas for a mid-sized contemporary women's walk-in wardrobe in Phoenix with flat-panel cabinets, white cabinets, carpet and grey floor.
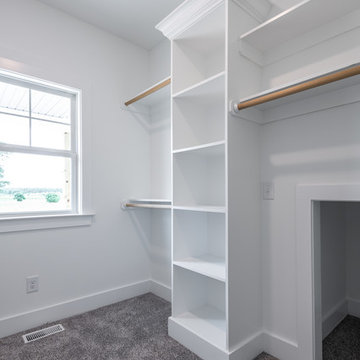
This is an example of a mid-sized country gender-neutral walk-in wardrobe in Other with open cabinets, white cabinets, carpet and beige floor.
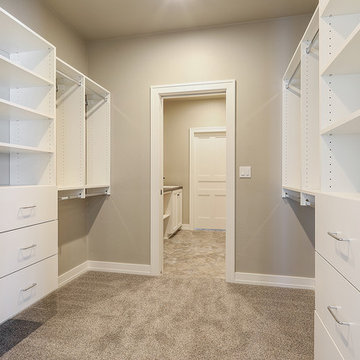
Design ideas for a mid-sized transitional gender-neutral walk-in wardrobe in Other with flat-panel cabinets, white cabinets, carpet and beige floor.
Storage and Wardrobe Design Ideas with Cork Floors and Carpet
6