Storage & Wardrobe
Refine by:
Budget
Sort by:Popular Today
101 - 120 of 5,518 photos
Item 1 of 3
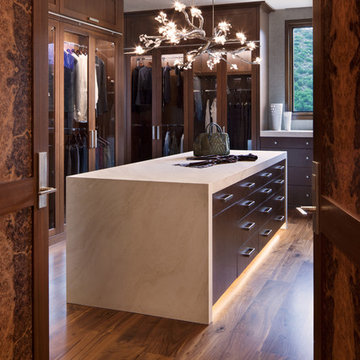
David O. Marlow
Design ideas for an expansive contemporary gender-neutral walk-in wardrobe in Denver with glass-front cabinets, dark wood cabinets, dark hardwood floors and brown floor.
Design ideas for an expansive contemporary gender-neutral walk-in wardrobe in Denver with glass-front cabinets, dark wood cabinets, dark hardwood floors and brown floor.
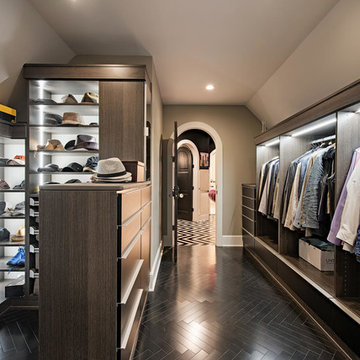
Large transitional men's walk-in wardrobe in Cleveland with open cabinets, dark wood cabinets, black floor and dark hardwood floors.
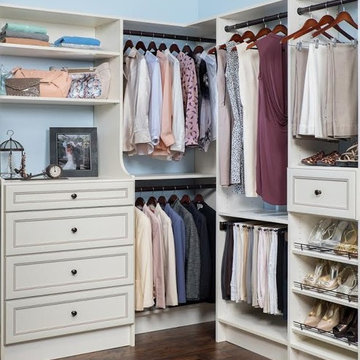
Small traditional women's built-in wardrobe in Philadelphia with white cabinets, dark hardwood floors and brown floor.
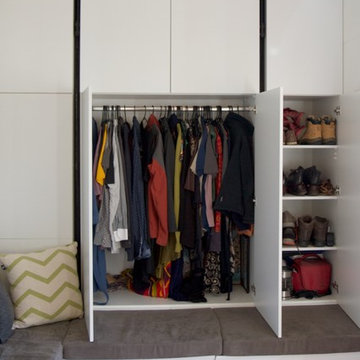
This entire wall is deep storage space. It fits heaps of stuff! Nathan Nostaw's clever remote controlled retractable bed design took away almost no storage space - just two narrow tracks.
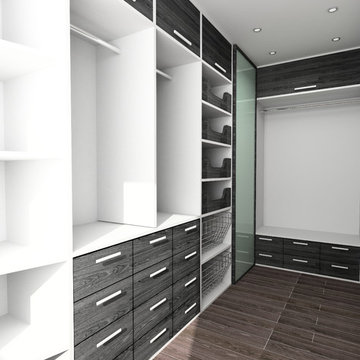
Design ideas for a mid-sized traditional gender-neutral walk-in wardrobe in Richmond with open cabinets, grey cabinets, dark hardwood floors and brown floor.
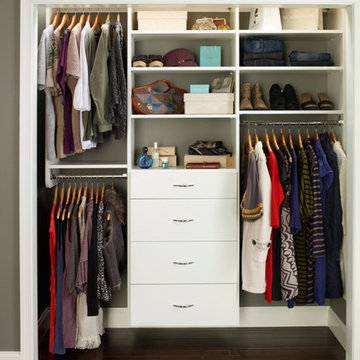
This is an example of a small contemporary women's built-in wardrobe in Boston with flat-panel cabinets, white cabinets and dark hardwood floors.
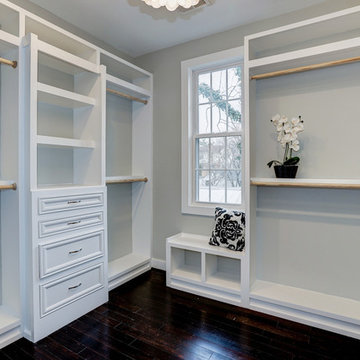
This is an example of a mid-sized traditional women's dressing room in DC Metro with recessed-panel cabinets, white cabinets and dark hardwood floors.
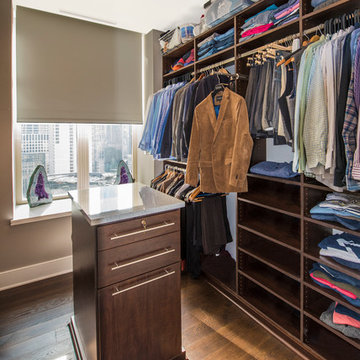
Closet design by Tim Higbee of Closet Works:
"His" side of the closet features a lot of shelving for organizing and storing a large collection of sweaters. Custom pull-outs for ties, pants and a valet pole increase functionality by allowing more items to be stored in a small space and keeping it all accessible so that it is quick and easy to find what you are looking for.
photo - Cathy Rabeler
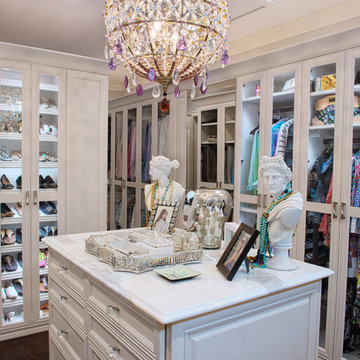
Master closet with see-through cabinetry for easy access and organization.
Photographer: TJ Getz
Photo of a mid-sized traditional women's dressing room in Other with glass-front cabinets, white cabinets and dark hardwood floors.
Photo of a mid-sized traditional women's dressing room in Other with glass-front cabinets, white cabinets and dark hardwood floors.
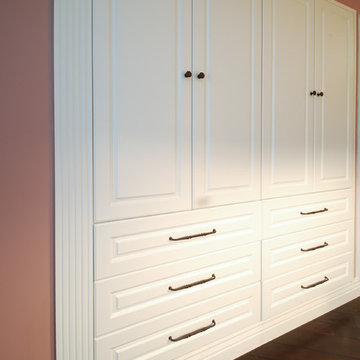
Photo of a mid-sized traditional women's built-in wardrobe in Minneapolis with raised-panel cabinets, white cabinets and dark hardwood floors.
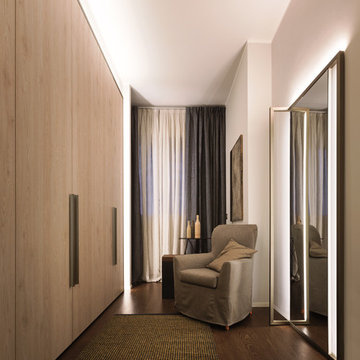
Closet in wood and aluminium with LED lights incorporated
Armadio in legno ed alluminio con luci Led incorporate
This is an example of a modern gender-neutral dressing room in Milan with light wood cabinets, flat-panel cabinets and dark hardwood floors.
This is an example of a modern gender-neutral dressing room in Milan with light wood cabinets, flat-panel cabinets and dark hardwood floors.
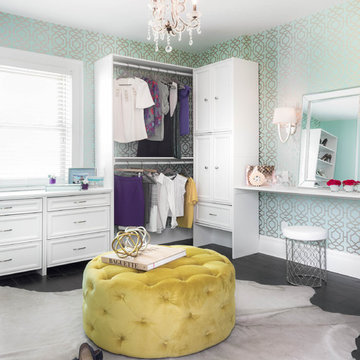
Photography: Stephani Buchman
Floral: Bluebird Event Design
Design ideas for a large transitional women's dressing room in Toronto with white cabinets, dark hardwood floors and recessed-panel cabinets.
Design ideas for a large transitional women's dressing room in Toronto with white cabinets, dark hardwood floors and recessed-panel cabinets.
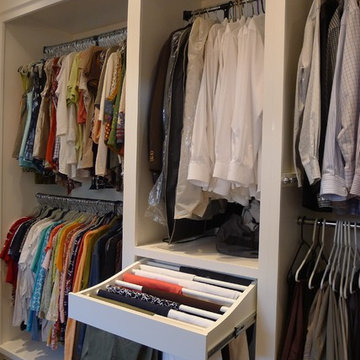
This walk through Master Dressing room has multiple storage areas, from pull down rods for higher hanging clothes, organized sock storage, double laundry hampers and swing out ironing board. The large mirrored door swings open to reveal costume jewelry storage. This was part of a very large remodel, the dressing room connects to the project Master Bathroom floating wall and Master with Sitting Room.
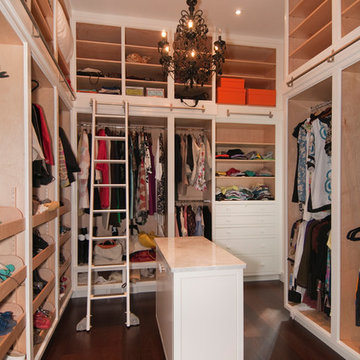
This is an example of a contemporary walk-in wardrobe in Charleston with open cabinets and dark hardwood floors.
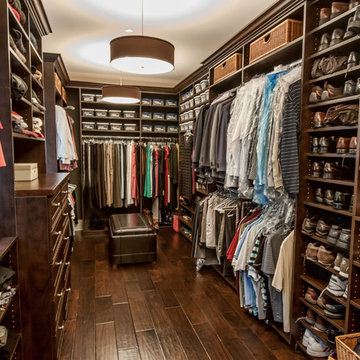
4,440 SF two story home in Brentwood, CA. This home features an attached two-car garage, 5 Bedrooms, 5 Baths, Upstairs Laundry Room, Office, Covered Balconies and Deck, Sitting Room, Living Room, Dining Room, Family Room, Kitchen, Study, Downstairs Guest Room, Foyer, Morning Room, Covered Loggia, Mud Room. Features warm copper gutters and downspouts as well as copper standing seam roofs that grace the main entry and side yard lower roofing elements to complement the cranberry red front door. An ample sun deck off the master provides a view of the large grassy back yard. The interior features include an Elan Smart House system integrated with surround sound audio system at the Great Room, and speakers throughout the interior and exterior of the home. The well out-fitted Gym and a dark wood paneled home Office provide private spaces for the adults. A large Playroom with wainscot height chalk-board walls creates a fun place for the kids to play. Photos by: Latham Architectural

Photographer: Kevin Colquhoun
Mid-sized traditional gender-neutral walk-in wardrobe in New York with open cabinets, white cabinets and dark hardwood floors.
Mid-sized traditional gender-neutral walk-in wardrobe in New York with open cabinets, white cabinets and dark hardwood floors.
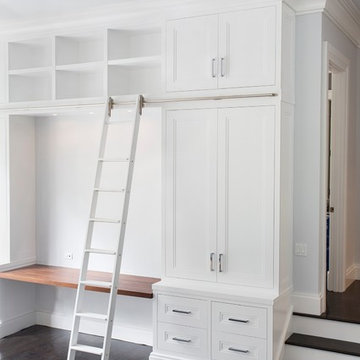
Mid-sized transitional gender-neutral walk-in wardrobe in New York with recessed-panel cabinets, white cabinets and dark hardwood floors.
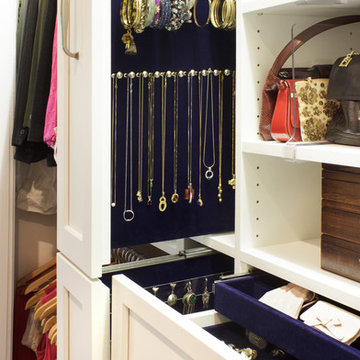
A slim line jewelry cabinet displays your earrings, necklaces and bangle bracelets so that you can allow inspiration to guide your choice. This space-saving jewelry cabinet tucks into a narrow opening and is customized with necklace hooks, bracelet bars and removable acrylic earring holders.
Kara Lashuay
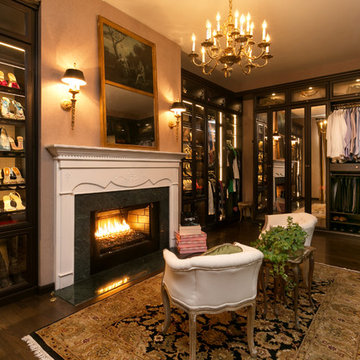
Colin Grey Voigt
This is an example of a mid-sized traditional gender-neutral walk-in wardrobe in Charleston with recessed-panel cabinets, dark wood cabinets, dark hardwood floors and brown floor.
This is an example of a mid-sized traditional gender-neutral walk-in wardrobe in Charleston with recessed-panel cabinets, dark wood cabinets, dark hardwood floors and brown floor.
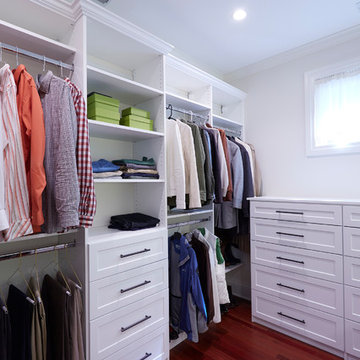
Steve Hamada
This is an example of a large arts and crafts gender-neutral walk-in wardrobe in Chicago with shaker cabinets, white cabinets, dark hardwood floors and red floor.
This is an example of a large arts and crafts gender-neutral walk-in wardrobe in Chicago with shaker cabinets, white cabinets, dark hardwood floors and red floor.
6