Storage and Wardrobe Design Ideas with Dark Hardwood Floors and Laminate Floors
Refine by:
Budget
Sort by:Popular Today
61 - 80 of 6,355 photos
Item 1 of 3
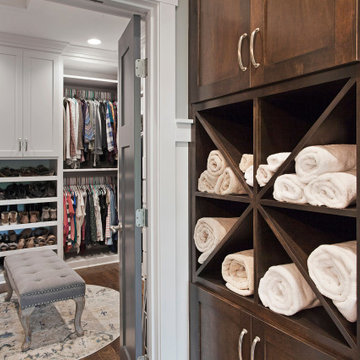
Photo of a large country gender-neutral walk-in wardrobe in Kansas City with shaker cabinets, white cabinets, dark hardwood floors and brown floor.
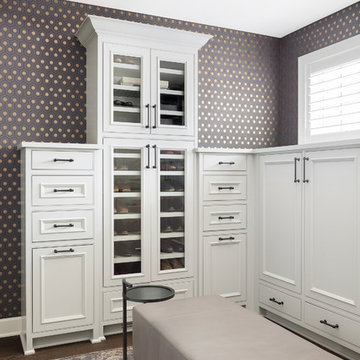
This is an example of a large transitional gender-neutral walk-in wardrobe in Minneapolis with recessed-panel cabinets, white cabinets and dark hardwood floors.

Inspiration for a mid-sized transitional gender-neutral walk-in wardrobe in New Orleans with open cabinets, white cabinets, dark hardwood floors and brown floor.
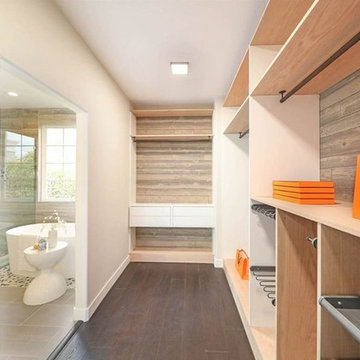
Photo of a mid-sized contemporary gender-neutral walk-in wardrobe in Orange County with dark hardwood floors.
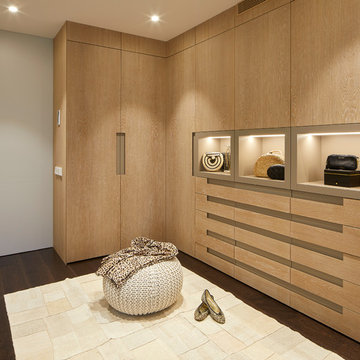
Armario vestidor de la habitación Suite con mucho espacio de almacenamiento
Photo of a contemporary women's walk-in wardrobe in Barcelona with flat-panel cabinets, light wood cabinets, dark hardwood floors and beige floor.
Photo of a contemporary women's walk-in wardrobe in Barcelona with flat-panel cabinets, light wood cabinets, dark hardwood floors and beige floor.
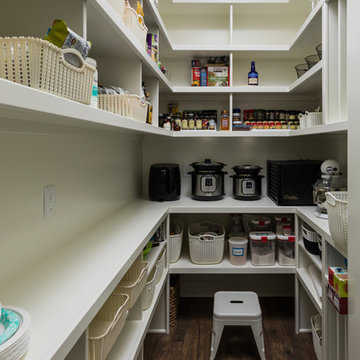
Inspiration for a mid-sized traditional walk-in wardrobe in Grand Rapids with laminate floors and brown floor.
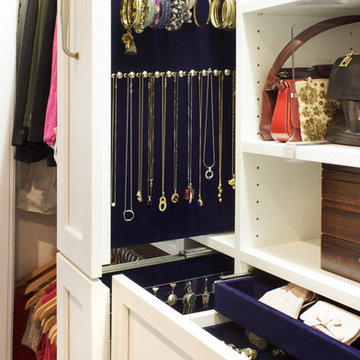
Kara Lashuay
This is an example of a small transitional women's built-in wardrobe in New York with shaker cabinets, white cabinets and dark hardwood floors.
This is an example of a small transitional women's built-in wardrobe in New York with shaker cabinets, white cabinets and dark hardwood floors.
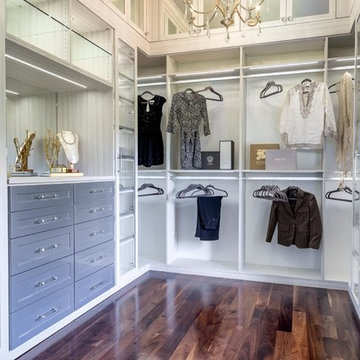
Photographer - Marty Paoletta
Large traditional gender-neutral dressing room in Nashville with recessed-panel cabinets, grey cabinets, dark hardwood floors and brown floor.
Large traditional gender-neutral dressing room in Nashville with recessed-panel cabinets, grey cabinets, dark hardwood floors and brown floor.
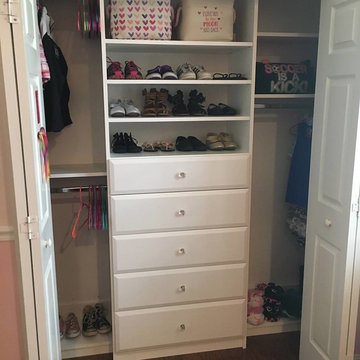
The children’s closets in my client’s new home had Home Depot systems installed by the previous owner. Because those systems are pre-fab, they don’t utilize every inch of space properly. Plus, drawers did not close properly and the shelves were thin and cracking. I designed new spaces for them that maximize each area and gave them more storage. My client said all three children were so happy with their new closets that they have been keeping them neat and organized!
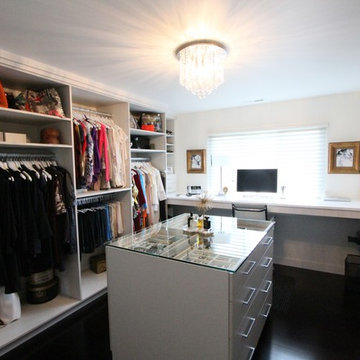
The floating desk is mounted across the entirety of the back wall to finish a seamless yet perfect existence within the closet space. Jenna contrasts open shelving vs. drawer fronts, along with aluminum shoe fences where needed, as well as the use of double-hanging sections, and long hanging sections with extra shelving above to accommodate anything and everything Rebecca needs a place for.
Jenna states: "Her colorful wardrobe compliments the soft, "Tesoro - Linen" finish beautifully. The space looks effortless, but behind the scenes it stores so much more than what meets the eye."
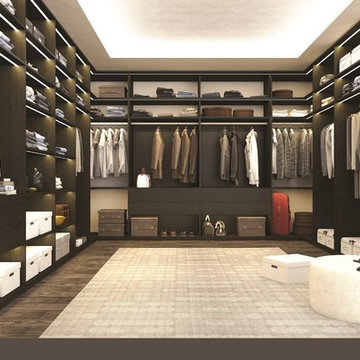
Design ideas for a large modern gender-neutral walk-in wardrobe in Charlotte with flat-panel cabinets, dark wood cabinets, dark hardwood floors and brown floor.
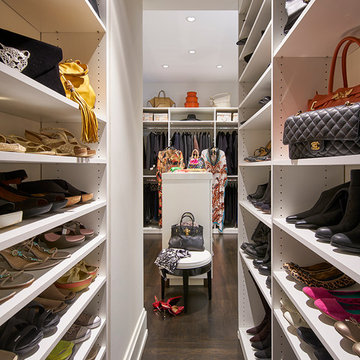
Christopher Barrett
Inspiration for a transitional women's walk-in wardrobe in Chicago with open cabinets, white cabinets, dark hardwood floors and brown floor.
Inspiration for a transitional women's walk-in wardrobe in Chicago with open cabinets, white cabinets, dark hardwood floors and brown floor.
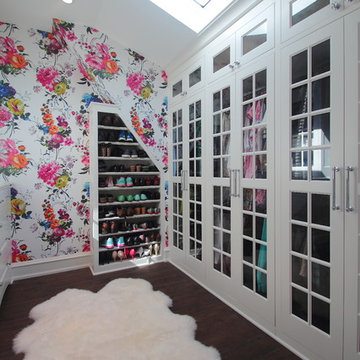
jim Grote
Inspiration for a transitional women's walk-in wardrobe in Milwaukee with glass-front cabinets, white cabinets, dark hardwood floors and brown floor.
Inspiration for a transitional women's walk-in wardrobe in Milwaukee with glass-front cabinets, white cabinets, dark hardwood floors and brown floor.
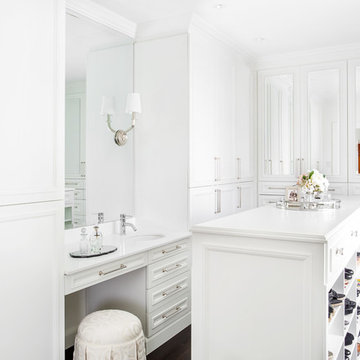
Drew Hadley Photographs
Inspiration for a transitional women's dressing room in Montreal with recessed-panel cabinets, white cabinets and dark hardwood floors.
Inspiration for a transitional women's dressing room in Montreal with recessed-panel cabinets, white cabinets and dark hardwood floors.
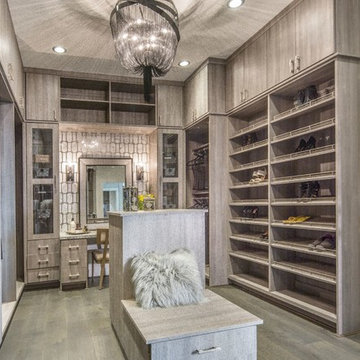
Design ideas for a large transitional gender-neutral walk-in wardrobe in San Diego with flat-panel cabinets, grey cabinets, dark hardwood floors and grey floor.
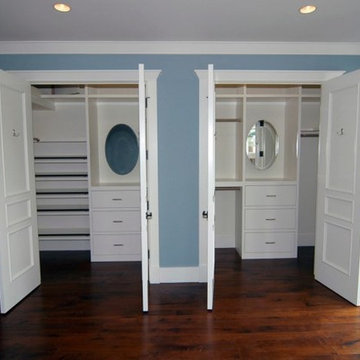
MATERIALS/ FLOOR: Walnut floor/ WALL: Smooth Walls / LIGHTS: Can lights on ceiling / CEILING: Box beam ceiling, that is resting on top of a smooth ceiling/ TRIM: Crown Molding, box beam ceiling, window casing, and base board/ OTHER: There is a small mirror to see yourself while in the closet
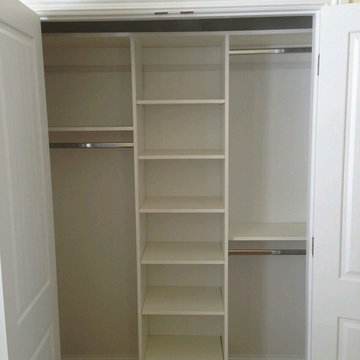
Reach in closet
Mid-sized traditional gender-neutral walk-in wardrobe in Salt Lake City with white cabinets, open cabinets and dark hardwood floors.
Mid-sized traditional gender-neutral walk-in wardrobe in Salt Lake City with white cabinets, open cabinets and dark hardwood floors.
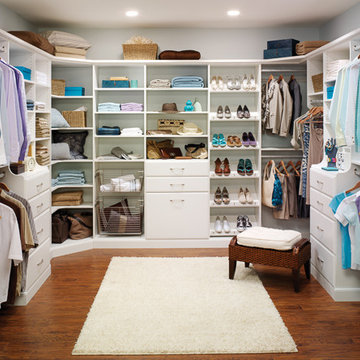
This is an example of a mid-sized traditional gender-neutral walk-in wardrobe in Jacksonville with flat-panel cabinets, white cabinets, dark hardwood floors and brown floor.
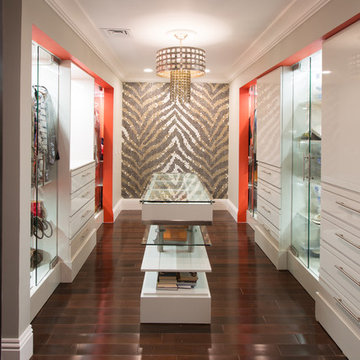
Mid-sized contemporary gender-neutral walk-in wardrobe in Las Vegas with flat-panel cabinets, white cabinets, dark hardwood floors and brown floor.
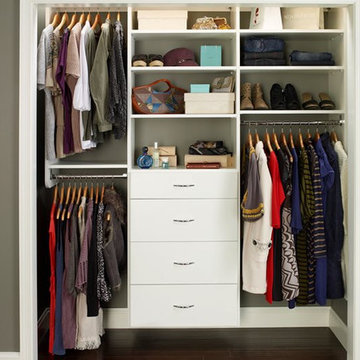
Design ideas for a small transitional gender-neutral built-in wardrobe in Toronto with flat-panel cabinets, white cabinets, dark hardwood floors and brown floor.
Storage and Wardrobe Design Ideas with Dark Hardwood Floors and Laminate Floors
4