Storage and Wardrobe Design Ideas with Dark Hardwood Floors and Porcelain Floors
Refine by:
Budget
Sort by:Popular Today
1 - 20 of 7,011 photos
Item 1 of 3
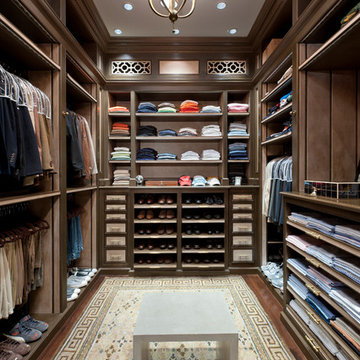
The gentleman's walk-in closet and dressing area feature natural wood shelving and cabinetry with a medium custom stain applied by master skilled artisans.
Interior Architecture by Brian O'Keefe Architect, PC, with Interior Design by Marjorie Shushan.
Featured in Architectural Digest.
Photo by Liz Ordonoz.
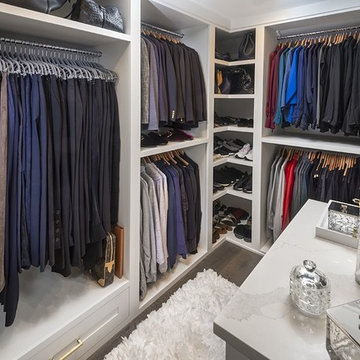
When we started this closet was a hole, we completed renovated the closet to give our client this luxurious space to enjoy!
Photo of a small transitional gender-neutral walk-in wardrobe in Philadelphia with recessed-panel cabinets, white cabinets, dark hardwood floors and brown floor.
Photo of a small transitional gender-neutral walk-in wardrobe in Philadelphia with recessed-panel cabinets, white cabinets, dark hardwood floors and brown floor.
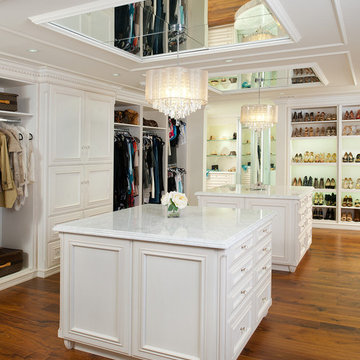
Craig Thompson Photography
Photo of an expansive traditional women's dressing room in Other with beaded inset cabinets, white cabinets, brown floor and dark hardwood floors.
Photo of an expansive traditional women's dressing room in Other with beaded inset cabinets, white cabinets, brown floor and dark hardwood floors.
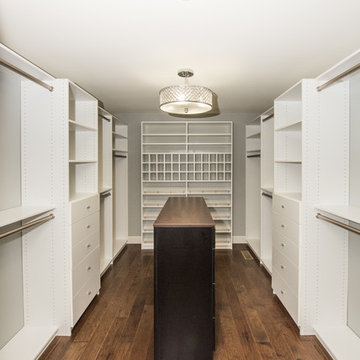
Wilhelm Photography
This is an example of a large modern gender-neutral walk-in wardrobe in Nashville with white cabinets, dark hardwood floors and brown floor.
This is an example of a large modern gender-neutral walk-in wardrobe in Nashville with white cabinets, dark hardwood floors and brown floor.
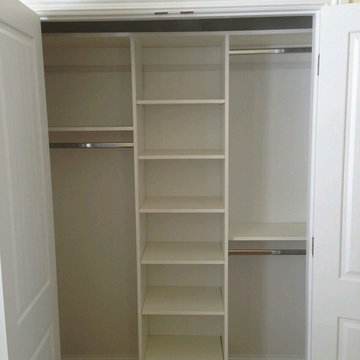
Reach in closet
Mid-sized traditional gender-neutral walk-in wardrobe in Salt Lake City with white cabinets, open cabinets and dark hardwood floors.
Mid-sized traditional gender-neutral walk-in wardrobe in Salt Lake City with white cabinets, open cabinets and dark hardwood floors.
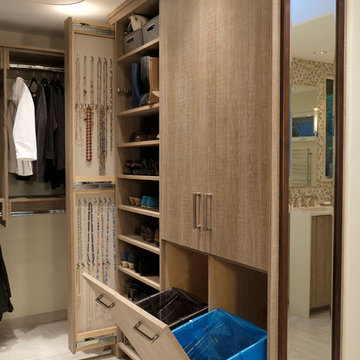
Master Suite has a walk-in closet. A secret tall pull-out for jewelry. Custom accessories abound; pull-outs for; pants, ties, scarfs and shoes. Open and closed storage. Pull-out valet rods, belt racks and hooks. Drawers with inserts and dividers. Two tilt-out hampers for laundry. Mirrors, A great space to start or end your day.
Photo DeMane Design
Winner: 1st Place, ASID WA, Large Bath
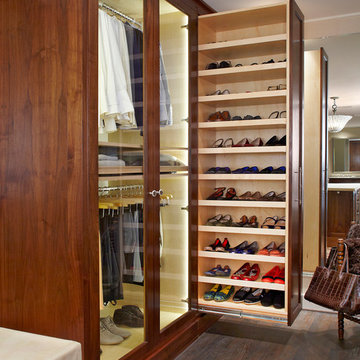
Rock Creek project
Photo of a traditional gender-neutral storage and wardrobe in Dallas with dark wood cabinets and dark hardwood floors.
Photo of a traditional gender-neutral storage and wardrobe in Dallas with dark wood cabinets and dark hardwood floors.
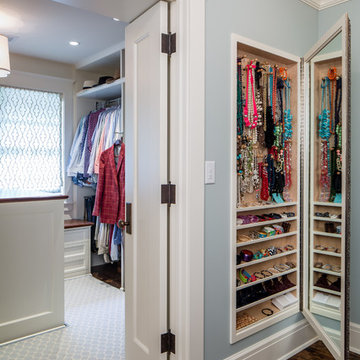
BRANDON STENGER
Please email sarah@jkorsbondesigns for pricing
Design ideas for a large traditional women's dressing room in Minneapolis with open cabinets, white cabinets and dark hardwood floors.
Design ideas for a large traditional women's dressing room in Minneapolis with open cabinets, white cabinets and dark hardwood floors.
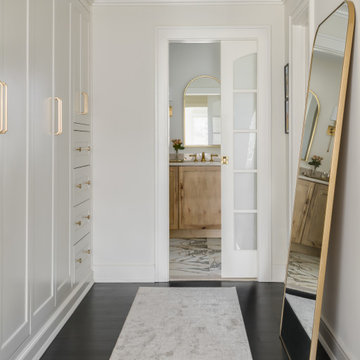
The hallway tucked away in this primary suite offers custom built-in cabinetry, "his" closet and leads the way to the primary bathroom.
Mid-sized transitional gender-neutral storage and wardrobe in New York with shaker cabinets, white cabinets, dark hardwood floors and black floor.
Mid-sized transitional gender-neutral storage and wardrobe in New York with shaker cabinets, white cabinets, dark hardwood floors and black floor.

Introducing our breathtaking custom walk-in closet nestled near the captivating landscapes of Joshua Tree, meticulously designed and flawlessly executed in collaboration with renowned Italian closet manufacturers. This closet is the epitome of luxury and sophistication.
The centerpiece of this exquisite closet is its linen-effect opaque glass doors, adorned with elegant bronze metal frames. These doors not only provide a touch of timeless beauty but also add a subtle, soft texture to the space. As you approach, the doors beckon you to explore the treasures within.
Upon opening those inviting doors, you'll be greeted by a harmonious blend of form and function. The integrated interior lighting gracefully illuminates your curated collection, making every garment and accessory shine in its own right. The ambient lighting sets the mood and adds a touch of glamour, ensuring that every visit to your closet is a delightful experience.
Designed for those who appreciate the finer things in life, this custom walk-in closet is a testament to the fusion of Italian craftsmanship and the natural beauty of Joshua Tree. It's not just a storage space; it's a sanctuary for your wardrobe, a reflection of your impeccable taste, and a daily indulgence in luxury.
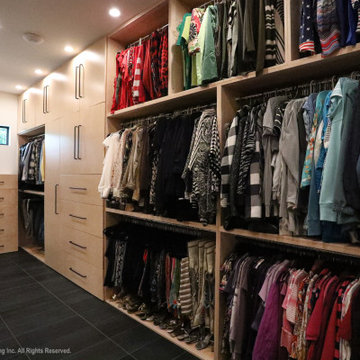
The master bedroom suite exudes elegance and functionality with a spacious walk-in closet boasting versatile storage solutions. The bedroom itself boasts a striking full-wall headboard crafted from painted black beadboard, complemented by aged oak flooring and adjacent black matte tile in the bath and closet areas. Custom nightstands on either side of the bed provide convenience, illuminated by industrial rope pendants overhead. The master bath showcases an industrial aesthetic with white subway tile, aged oak cabinetry, and a luxurious walk-in shower. Black plumbing fixtures and hardware add a sophisticated touch, completing this harmoniously designed and well-appointed master suite.
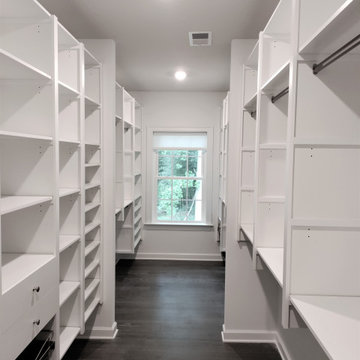
This is a wall-mounted closet created using the Victory Closets patented, parts-based, self-locking system (US Patent No. 9,282,816). After securing a single support rail to the wall, there were no other tools or fasteners needed to assemble/install this closet system.
Closet dimensions are 6 ft wide x 22 ft long.
The customer wanted an affordable solution that would allow them the flexibility to adjust their layout and adapt it to future lifestyle changes, making Victory Closets the perfect fit for the customer's needs.
This was a new home build, and the customer did not want a floor-mounted product that would rest on their new flooring and cover up the baseboard trim.
Due to the long/narrow space and 10-foot high ceilings, we chose a white finish to help keep the closet feeling bright and spacious.
The customer requested a shared his/her closet with a mix of hanging lengths, shoe storage, hamper and drawers.
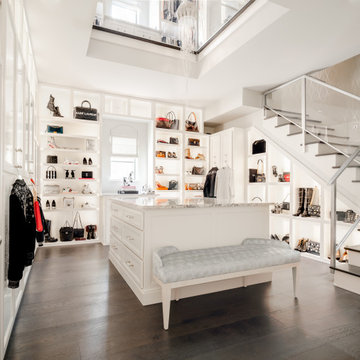
This expansive two-story master closet is a dream for any fashionista, showcasing purses, shoes, and clothing collections in custom-built, backlit cabinetry. With its geometric metallic wallpaper and a chic sitting area in shades of pink and purple, it has just the right amount of glamour and femininity.
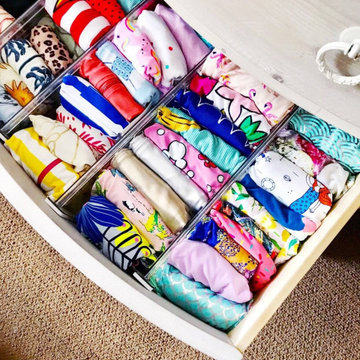
Our professional organizing services include file folding your clothing so that everything is easy to find! | Raleigh, NC
This is an example of a mid-sized modern women's dressing room in Raleigh with raised-panel cabinets, white cabinets, dark hardwood floors and brown floor.
This is an example of a mid-sized modern women's dressing room in Raleigh with raised-panel cabinets, white cabinets, dark hardwood floors and brown floor.
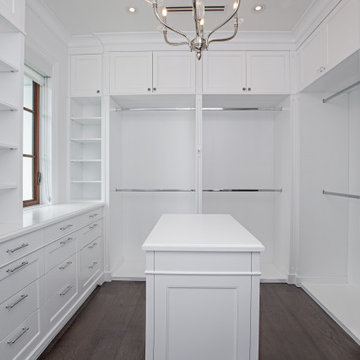
Photo of a large traditional walk-in wardrobe in Miami with beaded inset cabinets, dark wood cabinets, dark hardwood floors and brown floor.
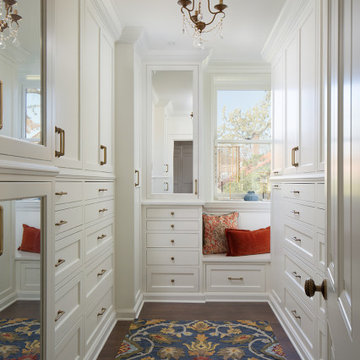
Tricia Shay Photography, HB Designs LLC
Photo of a traditional gender-neutral walk-in wardrobe in Milwaukee with white cabinets, dark hardwood floors and brown floor.
Photo of a traditional gender-neutral walk-in wardrobe in Milwaukee with white cabinets, dark hardwood floors and brown floor.
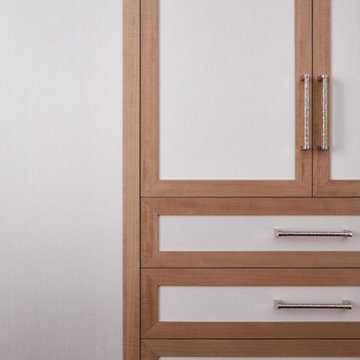
Detail of the Master Dressing Room showing the beautiful panel doors with their inlay of silk wallpaper. The door handles are hammered brushed nickel and the perfect finishing touch.
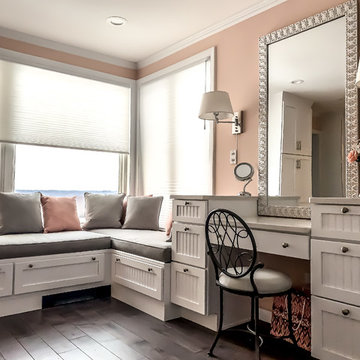
Irene Samson
Design ideas for a mid-sized transitional women's dressing room in Bridgeport with beaded inset cabinets, white cabinets, dark hardwood floors and brown floor.
Design ideas for a mid-sized transitional women's dressing room in Bridgeport with beaded inset cabinets, white cabinets, dark hardwood floors and brown floor.

Inspiration for a mid-sized transitional gender-neutral walk-in wardrobe in New Orleans with open cabinets, white cabinets, dark hardwood floors and brown floor.
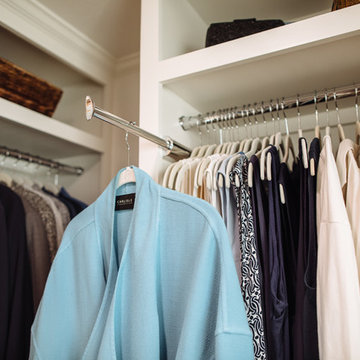
Small transitional women's walk-in wardrobe in Dallas with beaded inset cabinets, white cabinets, dark hardwood floors and brown floor.
Storage and Wardrobe Design Ideas with Dark Hardwood Floors and Porcelain Floors
1