Organized Closets Storage and Wardrobe Design Ideas with Dark Hardwood Floors
Refine by:
Budget
Sort by:Popular Today
1 - 20 of 194 photos
Item 1 of 3
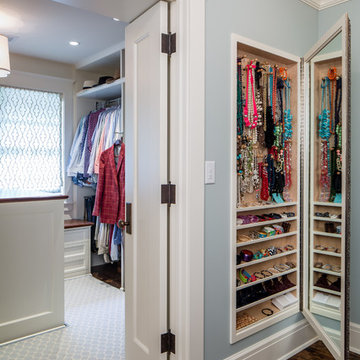
BRANDON STENGER
Please email sarah@jkorsbondesigns for pricing
Design ideas for a large traditional women's dressing room in Minneapolis with open cabinets, white cabinets and dark hardwood floors.
Design ideas for a large traditional women's dressing room in Minneapolis with open cabinets, white cabinets and dark hardwood floors.
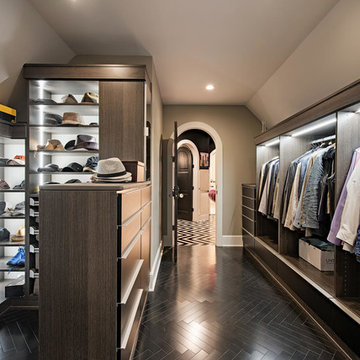
Large transitional men's walk-in wardrobe in Cleveland with open cabinets, dark wood cabinets, black floor and dark hardwood floors.
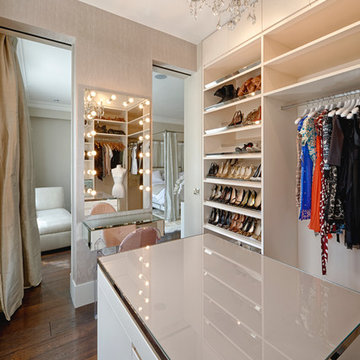
© Marco Joe Fazio, LBIPP
Contemporary dressing room in Surrey with white cabinets and dark hardwood floors.
Contemporary dressing room in Surrey with white cabinets and dark hardwood floors.
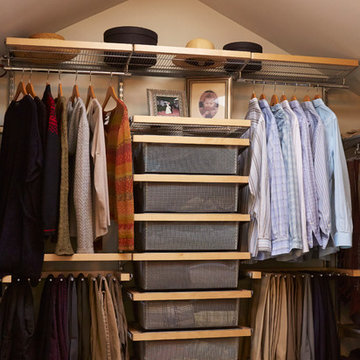
Photo of a traditional gender-neutral storage and wardrobe in Seattle with dark hardwood floors.
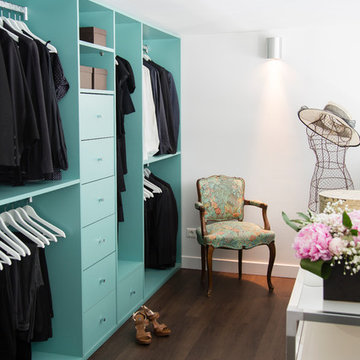
C’est l’histoire d’un lieu XXL avec une cuisine et deux chambres XXS. La famille qui l’habite souhaiterait repenser ce loft atypique de 120m2 et se l’approprier. Alors on réorganise les espaces et la distribution pour que chacun y retrouve son intimité. On agrandit la cuisine pour plus de convivialité. D’habitude, les rangements se font discrets, ici on choisit de les montrer en version XXL : du blanc pour sublimer les volumes et de la couleur pour marquer la fonctionnalité. La grande bibliothèque d’inspiration Charlotte Perriand crée du lien entre les différents espaces de la pièce à vivre. Ses panneaux coulissants colorés donnent le ton. Dans la chambre du petit garçon le camaïeu de bleu dissimule penderie et rangements pour les jouets. Dans la suite parentale, la coiffeuse, astucieusement dessinée sur mesure autour d’un ilot, optimise la circulation entre l’espace lit et le dressing. Résultat, un mélange retro-moderne qui offre à ses propriétaires un lieu de vie à leur échelle. (Photo Franck Beloncle)
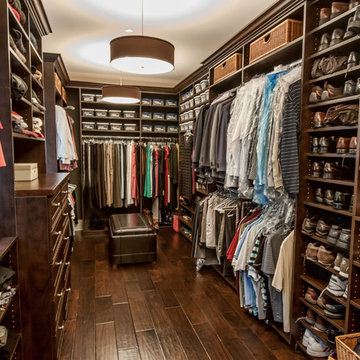
4,440 SF two story home in Brentwood, CA. This home features an attached two-car garage, 5 Bedrooms, 5 Baths, Upstairs Laundry Room, Office, Covered Balconies and Deck, Sitting Room, Living Room, Dining Room, Family Room, Kitchen, Study, Downstairs Guest Room, Foyer, Morning Room, Covered Loggia, Mud Room. Features warm copper gutters and downspouts as well as copper standing seam roofs that grace the main entry and side yard lower roofing elements to complement the cranberry red front door. An ample sun deck off the master provides a view of the large grassy back yard. The interior features include an Elan Smart House system integrated with surround sound audio system at the Great Room, and speakers throughout the interior and exterior of the home. The well out-fitted Gym and a dark wood paneled home Office provide private spaces for the adults. A large Playroom with wainscot height chalk-board walls creates a fun place for the kids to play. Photos by: Latham Architectural
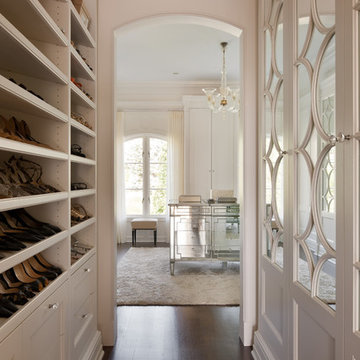
Design ideas for a traditional walk-in wardrobe in New York with open cabinets, white cabinets and dark hardwood floors.
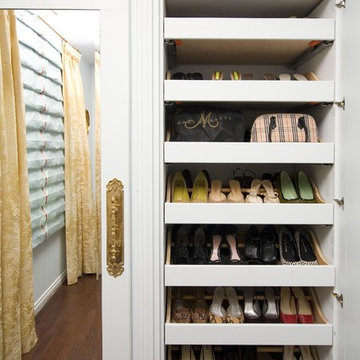
We saw a need for built-ins and extra space for clothes and shoes for this married couple’s bedroom. The doors were faced with mirrors to provide a sense of additional
space. Lampshades go vintage Paris with wrapped material that was left over from the window treatments.
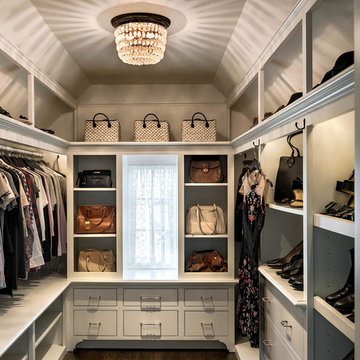
Rob Karosis Photography
Traditional walk-in wardrobe in Boston with flat-panel cabinets, white cabinets, dark hardwood floors and brown floor.
Traditional walk-in wardrobe in Boston with flat-panel cabinets, white cabinets, dark hardwood floors and brown floor.
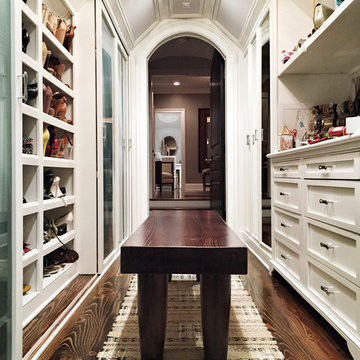
Custom Master Closet with built in shoe racks and vanities for jewelry and accessories. Paneled ceiling and arch top entry door.
Architect: Zangara + Partners
Interior Designer: Eclectic Homes
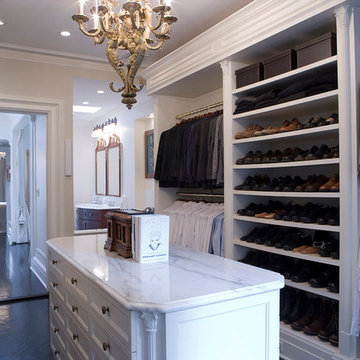
© Linda Jaquez
Design ideas for a traditional men's dressing room in New York with open cabinets, white cabinets and dark hardwood floors.
Design ideas for a traditional men's dressing room in New York with open cabinets, white cabinets and dark hardwood floors.
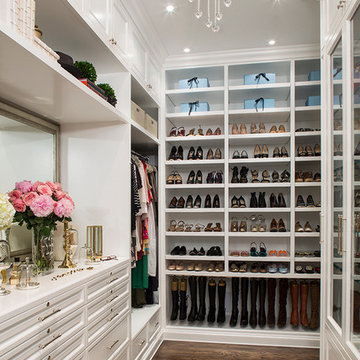
Meghan Beierle-O'Brien
This is an example of a traditional dressing room in Los Angeles with white cabinets and dark hardwood floors.
This is an example of a traditional dressing room in Los Angeles with white cabinets and dark hardwood floors.
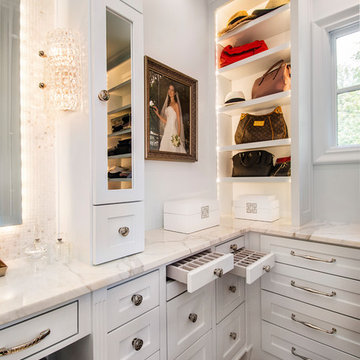
Versatile Imaging
This is an example of a traditional women's dressing room in Dallas with white cabinets, shaker cabinets, dark hardwood floors and brown floor.
This is an example of a traditional women's dressing room in Dallas with white cabinets, shaker cabinets, dark hardwood floors and brown floor.
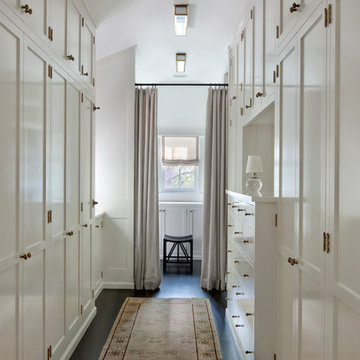
Tim Street Porter
Design ideas for a beach style gender-neutral walk-in wardrobe in Los Angeles with white cabinets, dark hardwood floors and brown floor.
Design ideas for a beach style gender-neutral walk-in wardrobe in Los Angeles with white cabinets, dark hardwood floors and brown floor.
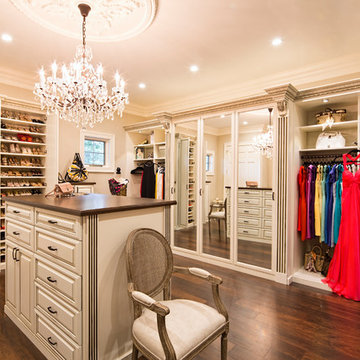
Antique white walk-in closet offers abundant shoe and handbag storage. Note the special java glazing and classical embellishments such as decorative molding and acanthus leaf corbels.
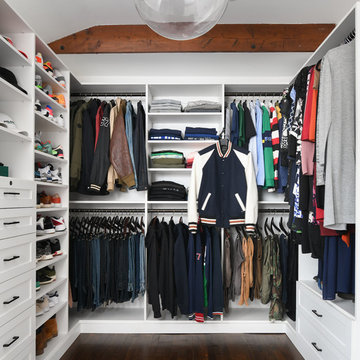
Stefan Radtke
Design ideas for a large transitional gender-neutral walk-in wardrobe in New York with white cabinets, brown floor, open cabinets and dark hardwood floors.
Design ideas for a large transitional gender-neutral walk-in wardrobe in New York with white cabinets, brown floor, open cabinets and dark hardwood floors.
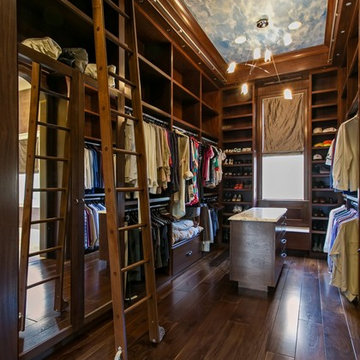
Photo of a traditional men's walk-in wardrobe in Charleston with open cabinets, dark wood cabinets and dark hardwood floors.
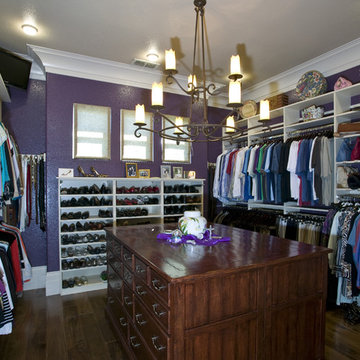
Please visit my website directly by copying and pasting this link directly into your browser: http://www.berensinteriors.com/ to learn more about this project and how we may work together!
A closet need not be typical nor boring. Adding a splash of color and decorative lighting makes for an instant transformation. Robert Naik Photography.
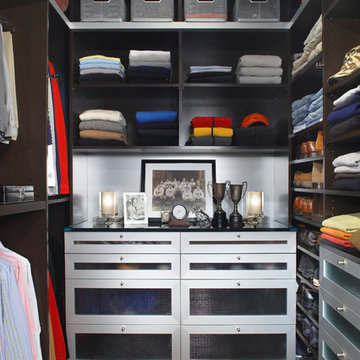
This is an example of a large contemporary men's walk-in wardrobe in Detroit with open cabinets, dark wood cabinets, dark hardwood floors and brown floor.
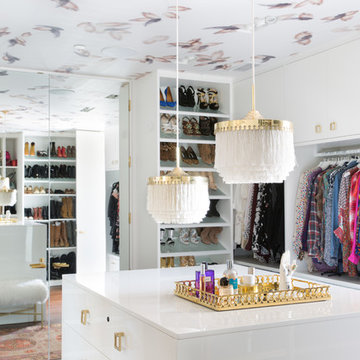
Suzanna Scott
Photo of a contemporary dressing room in San Francisco with flat-panel cabinets, white cabinets, dark hardwood floors and brown floor.
Photo of a contemporary dressing room in San Francisco with flat-panel cabinets, white cabinets, dark hardwood floors and brown floor.
Organized Closets Storage and Wardrobe Design Ideas with Dark Hardwood Floors
1