Storage and Wardrobe Design Ideas with Dark Hardwood Floors
Refine by:
Budget
Sort by:Popular Today
1 - 20 of 158 photos
Item 1 of 3
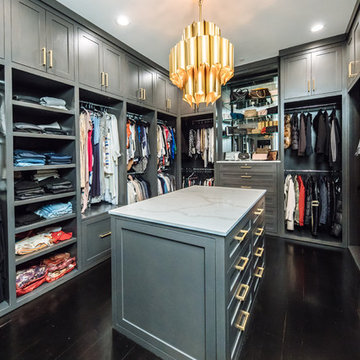
Maple Plywood custom cabinetry painted a beautiful grey with a stunning chandelier and brass hardware accents. The upper cabinets all enclosed behind solid panel doors to keep things clean and organized.
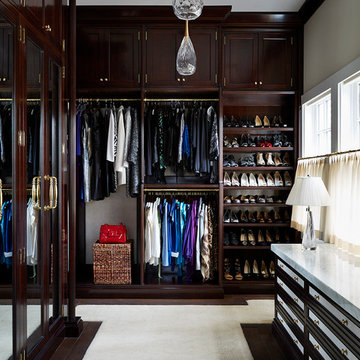
Lucas Allen
This is an example of an expansive traditional gender-neutral walk-in wardrobe in Jacksonville with dark wood cabinets, dark hardwood floors and recessed-panel cabinets.
This is an example of an expansive traditional gender-neutral walk-in wardrobe in Jacksonville with dark wood cabinets, dark hardwood floors and recessed-panel cabinets.
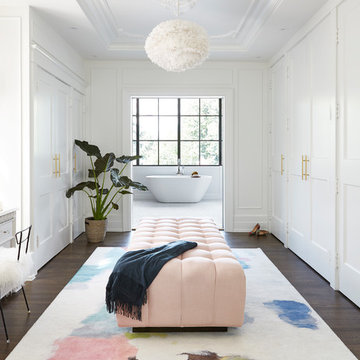
Valerie Wilcox
Mid-sized transitional gender-neutral dressing room in Toronto with shaker cabinets, white cabinets, brown floor and dark hardwood floors.
Mid-sized transitional gender-neutral dressing room in Toronto with shaker cabinets, white cabinets, brown floor and dark hardwood floors.
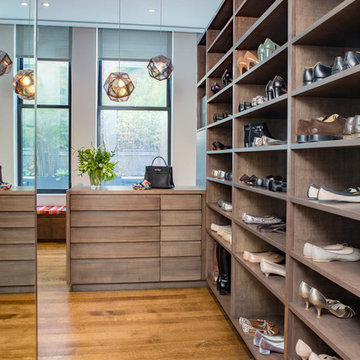
Adriana Solmson Interiors
Inspiration for a large contemporary gender-neutral dressing room in New York with flat-panel cabinets, medium wood cabinets, dark hardwood floors and brown floor.
Inspiration for a large contemporary gender-neutral dressing room in New York with flat-panel cabinets, medium wood cabinets, dark hardwood floors and brown floor.
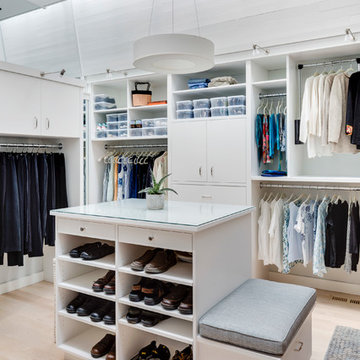
Design ideas for a large contemporary gender-neutral storage and wardrobe in Boston with white cabinets and dark hardwood floors.
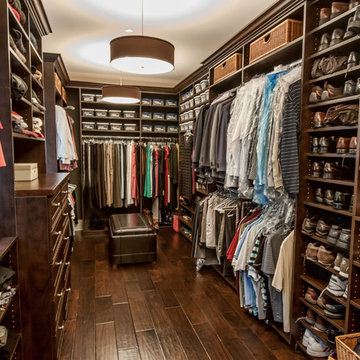
4,440 SF two story home in Brentwood, CA. This home features an attached two-car garage, 5 Bedrooms, 5 Baths, Upstairs Laundry Room, Office, Covered Balconies and Deck, Sitting Room, Living Room, Dining Room, Family Room, Kitchen, Study, Downstairs Guest Room, Foyer, Morning Room, Covered Loggia, Mud Room. Features warm copper gutters and downspouts as well as copper standing seam roofs that grace the main entry and side yard lower roofing elements to complement the cranberry red front door. An ample sun deck off the master provides a view of the large grassy back yard. The interior features include an Elan Smart House system integrated with surround sound audio system at the Great Room, and speakers throughout the interior and exterior of the home. The well out-fitted Gym and a dark wood paneled home Office provide private spaces for the adults. A large Playroom with wainscot height chalk-board walls creates a fun place for the kids to play. Photos by: Latham Architectural
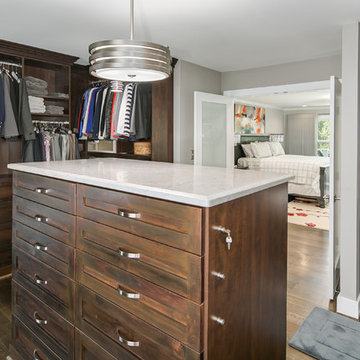
Inspiration for a large transitional walk-in wardrobe in DC Metro with shaker cabinets, dark wood cabinets, dark hardwood floors and brown floor.
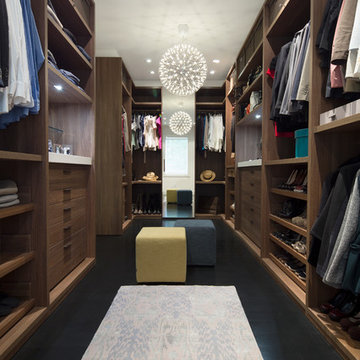
dressing room
sagart studio
Photo of a mid-sized contemporary walk-in wardrobe in DC Metro with flat-panel cabinets, medium wood cabinets and dark hardwood floors.
Photo of a mid-sized contemporary walk-in wardrobe in DC Metro with flat-panel cabinets, medium wood cabinets and dark hardwood floors.
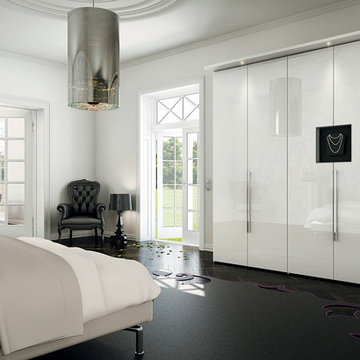
Closets by Hulsta, Wardrobes by Hulsta
Design ideas for a large contemporary gender-neutral built-in wardrobe in Detroit with flat-panel cabinets, white cabinets and dark hardwood floors.
Design ideas for a large contemporary gender-neutral built-in wardrobe in Detroit with flat-panel cabinets, white cabinets and dark hardwood floors.
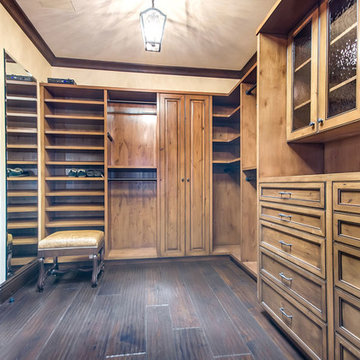
mark pinkerton vi360 photography
Photo of a large mediterranean gender-neutral dressing room in San Francisco with beaded inset cabinets, medium wood cabinets and dark hardwood floors.
Photo of a large mediterranean gender-neutral dressing room in San Francisco with beaded inset cabinets, medium wood cabinets and dark hardwood floors.
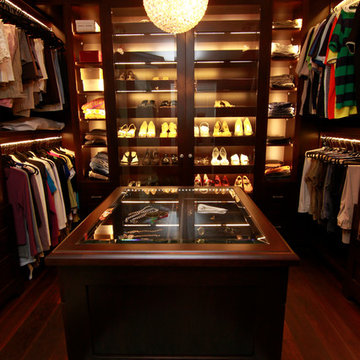
Mid-sized transitional gender-neutral walk-in wardrobe in Toronto with open cabinets, dark wood cabinets and dark hardwood floors.
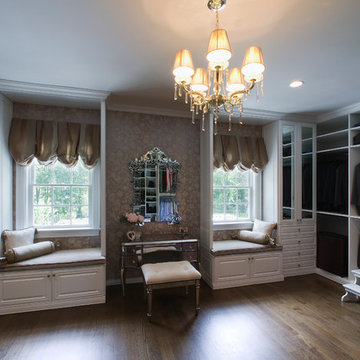
Interior Design by In-Site Interior Design
Photography by Lovi Photography
Expansive traditional women's walk-in wardrobe in New York with raised-panel cabinets, white cabinets and dark hardwood floors.
Expansive traditional women's walk-in wardrobe in New York with raised-panel cabinets, white cabinets and dark hardwood floors.
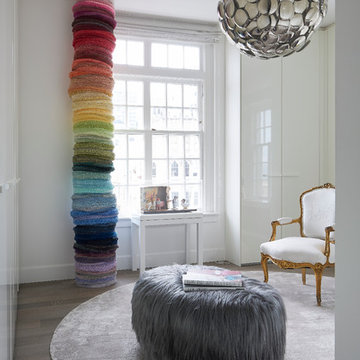
A dressing room to die for! White Poliform closets floor to ceiling.
Photos by:Jonathan Mitchell
Inspiration for a large eclectic gender-neutral walk-in wardrobe in San Francisco with flat-panel cabinets, white cabinets, dark hardwood floors and brown floor.
Inspiration for a large eclectic gender-neutral walk-in wardrobe in San Francisco with flat-panel cabinets, white cabinets, dark hardwood floors and brown floor.
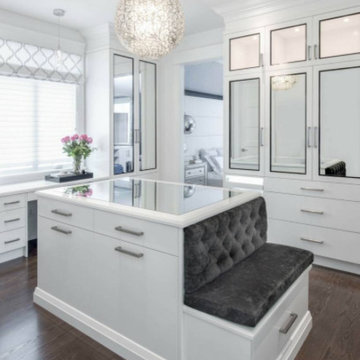
Inspiration for an expansive transitional gender-neutral dressing room in Bridgeport with flat-panel cabinets, white cabinets and dark hardwood floors.
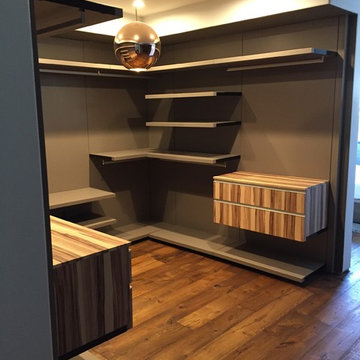
Mid-sized modern gender-neutral walk-in wardrobe in Los Angeles with flat-panel cabinets, light wood cabinets, dark hardwood floors and brown floor.
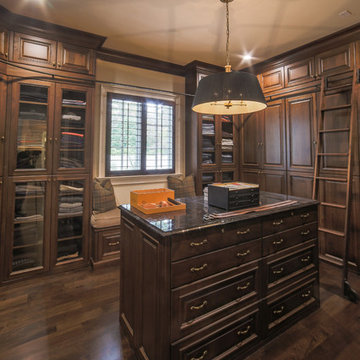
The gentleman's closet contains walnut, raised panel cabinets that reach to the ceiling, customized by the home owner not only to hold clothing and accessories, but to also look like a fine clothier. A drum-style Baker chandelier hangs over the island, and recessed LED lights are designed to come on when the doors are opened. A rolling brass ladder circles the room so that lesser used items can be reached on the upper cabinets. Ralph Lauren wool plaid wool pillows and mohair seat adorn the bench under the window. The plantation shuts are painted in a masculine color to compliment the room.
Designed by Melodie Durham of Durham Designs & Consulting, LLC. Photo by Livengood Photographs [www.livengoodphotographs.com/design].
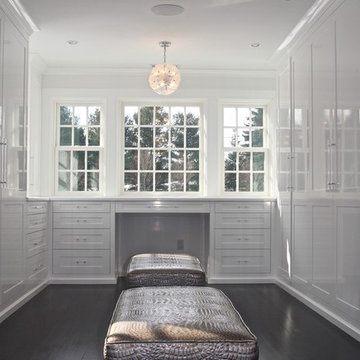
Inspiration for a large transitional women's walk-in wardrobe in New York with white cabinets, dark hardwood floors and shaker cabinets.
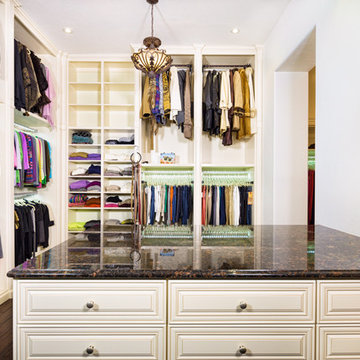
Photo of a large traditional gender-neutral walk-in wardrobe in Tampa with open cabinets, dark hardwood floors and beige cabinets.
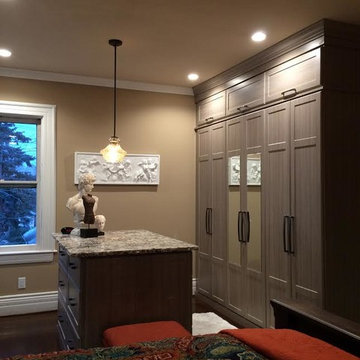
Photo by Creative Storage
Design ideas for a mid-sized contemporary storage and wardrobe in New York with dark hardwood floors.
Design ideas for a mid-sized contemporary storage and wardrobe in New York with dark hardwood floors.
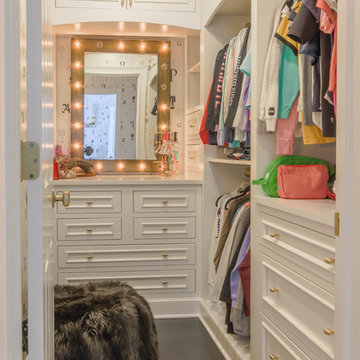
Inspiration for a mid-sized traditional women's walk-in wardrobe in Detroit with recessed-panel cabinets, yellow cabinets, dark hardwood floors and brown floor.
Storage and Wardrobe Design Ideas with Dark Hardwood Floors
1